


|

|
HARLE OVAL, BOWBURN, DURHAM, COUNTY DURHAM, DH6
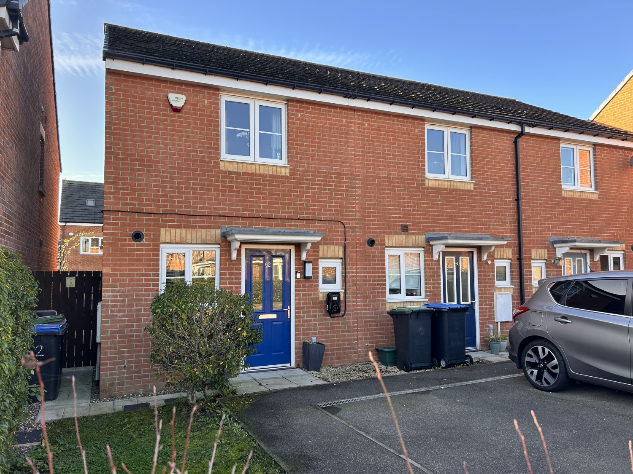
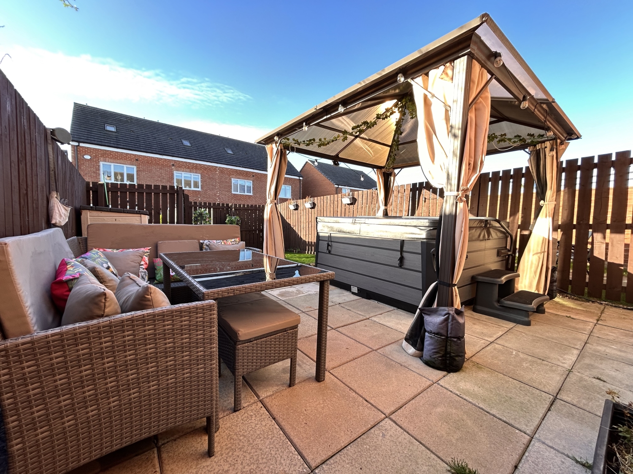
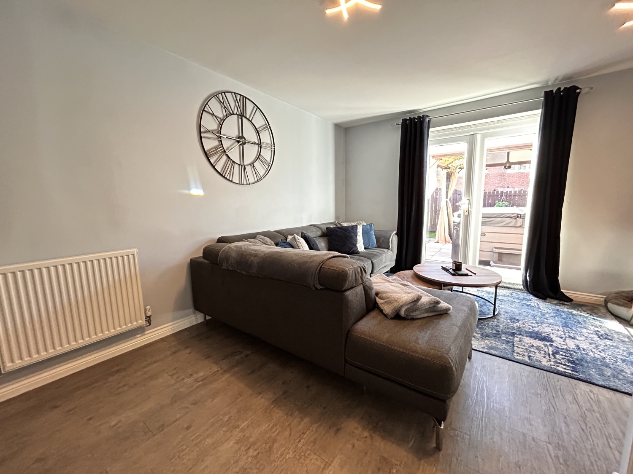
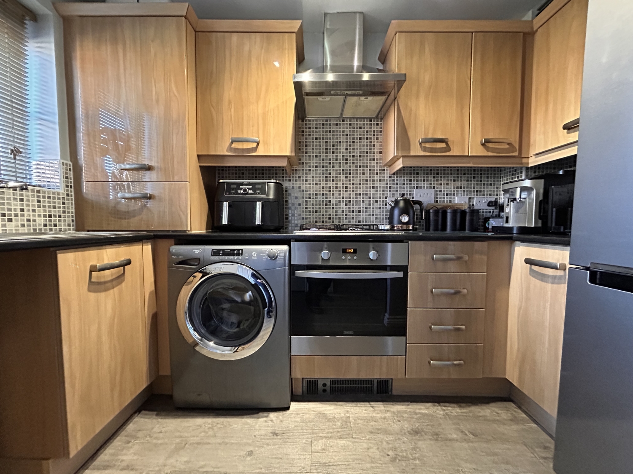
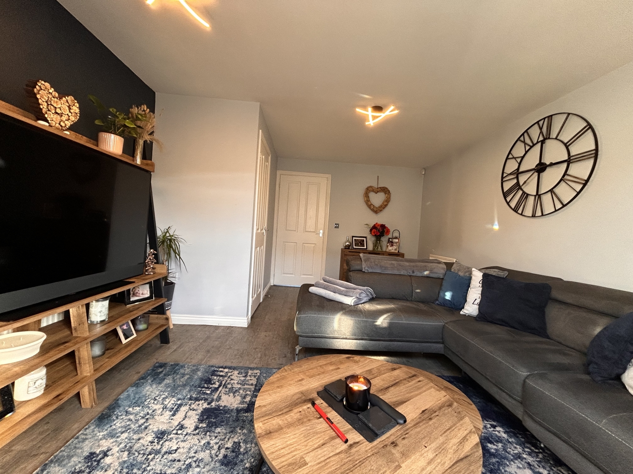
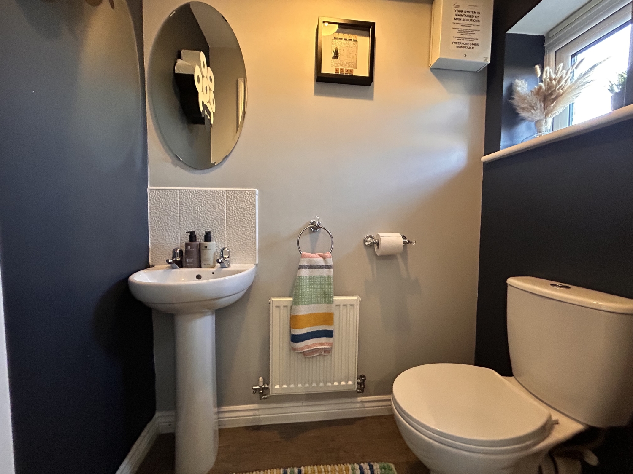
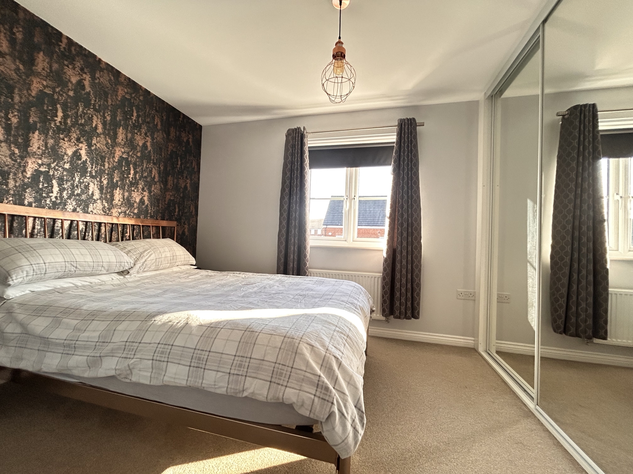
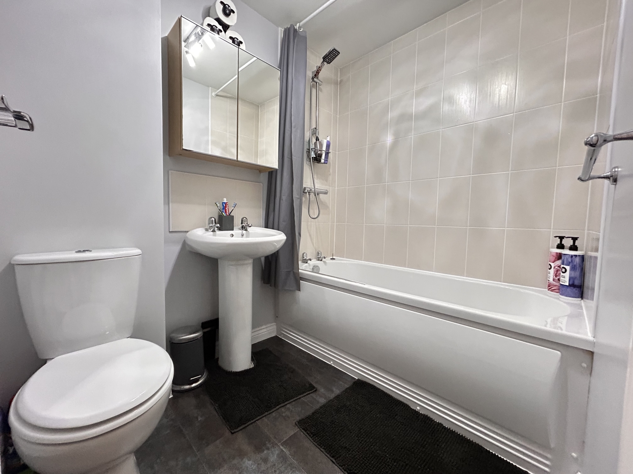
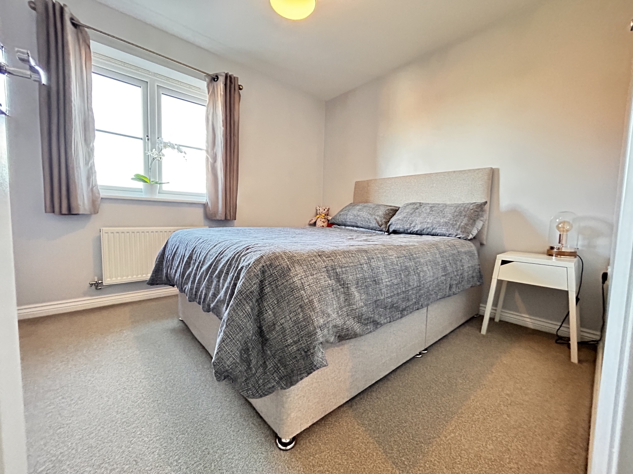
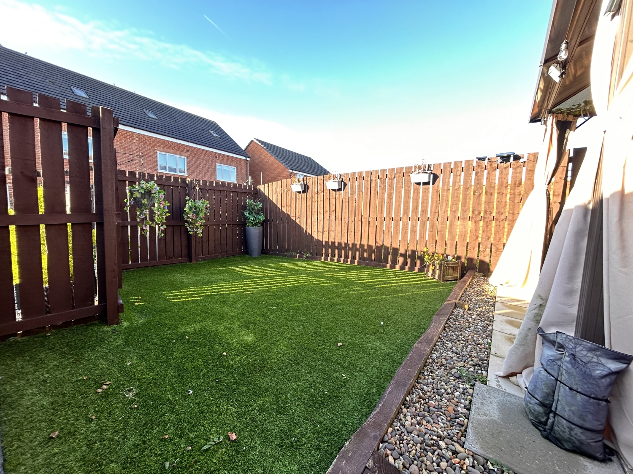
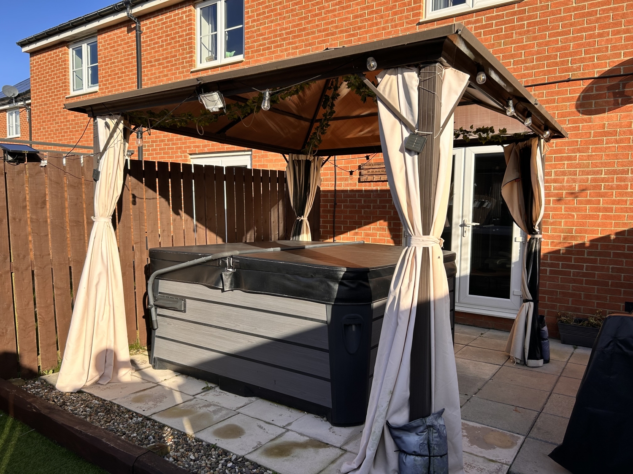
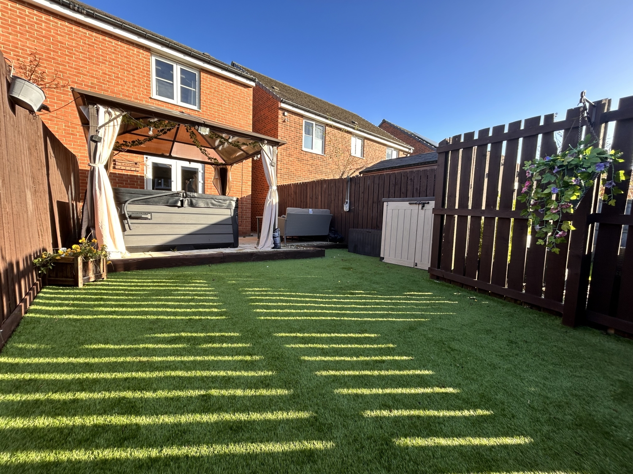
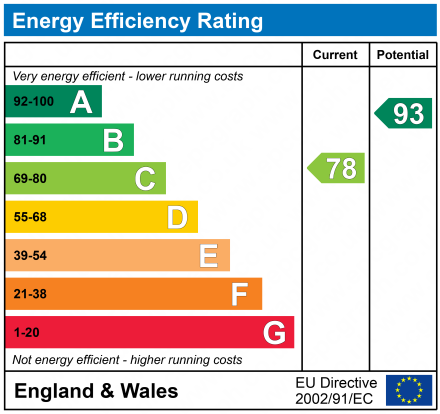
.jpg)
Under Offer
Offers Over £130,0002 Bedrooms
Property Features
Charming Home in Popular Bowburn Village Development. Nestled in the sought-after modern development in the Village of Bowburn, this beautifully presented property is just a few miles from Durham City Centre with excellent access to the A1(M). The home features gardens at both the front and rear, along with a driveway to the side, ensuring convenient off-road parking.
The spacious and well-maintained interior begins with an entrance hall that flows seamlessly into an open-plan kitchen. The generous lounge and dining area boasts patio doors that open onto an attractive, enclosed rear garden. This outdoor space, complete with imitation lawn, paved patio, and a charming pergola, is perfect for relaxing and entertaining during the warmer months.
Upstairs, the first floor offers two well-sized double bedrooms and a contemporary family bathroom with a shower over the bath.
Bowburn provides a range of local amenities, including a supermarket and a highly-regarded primary school within the village. The property is conveniently located within three miles of Durham City Centre, easily accessible by regular bus service, and just a few minutes' drive to the A1(M).
Early viewing is highly recommended to avoid missing out on this fantastic opportunity!
- Well presented two bedroom home
- Two Double Bedrooms
- Attractive enclosed rear garden with imitation lawn, patio and hot tub (included)
- Driveway To Front
- Spacious Lounge Dining Room With Patio Doors Overlooking Garden
- Ground Floor Cloaks/WC
- Close to Durham City and A1(M)
Particulars
Entrance Hall
Lounge/Dining Room
4.445m x 3.683m - 14'7" x 12'1"
A spacious reception room with patio doors overlooking rear garden.
Kitchen
2.6162m x 1.778m - 8'7" x 5'10"
Cloaks/Wc
First Floor Landing
Bedroom
3.6576m x 3.0226m - 12'0" x 9'11"
Bedroom
3.048m x 2.5146m - 10'0" x 8'3"
Family Bathroom
Externally
Open plan garden to front with driveway providing off road parking. To the rear lies an attractive enclosed garden with low maintenance imitation lawn, paved patio featuring a pagoda housing a hot tub which is to be included in the sale.













.jpg)
3b Old Elvet,
Durham
DH1 3HL