


|

|
RANSON STREET, SUNDERLAND, TYNE AND WEAR, SR4
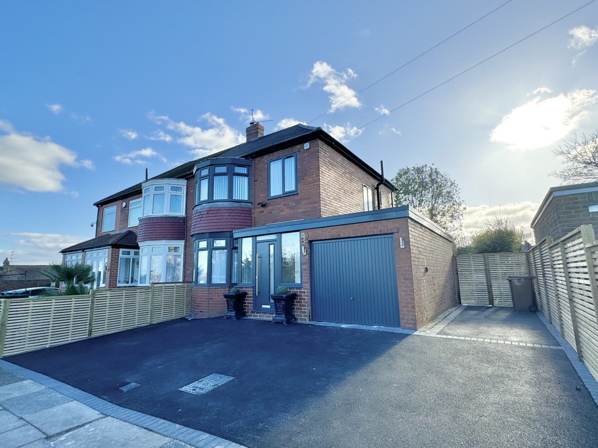
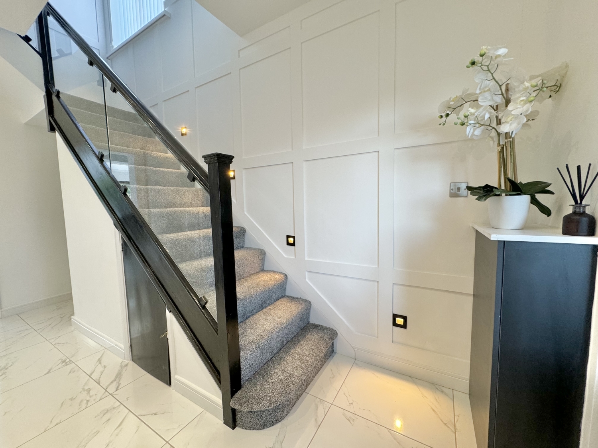
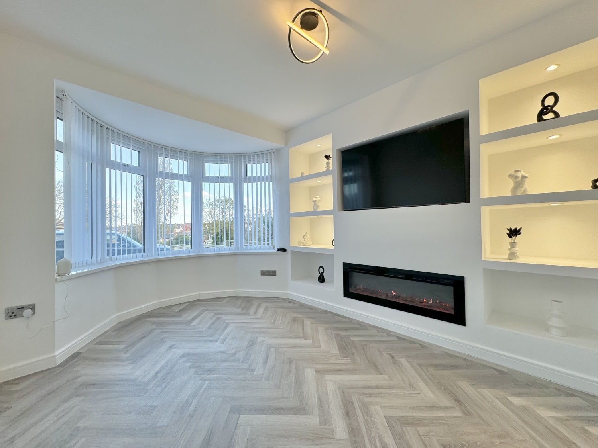
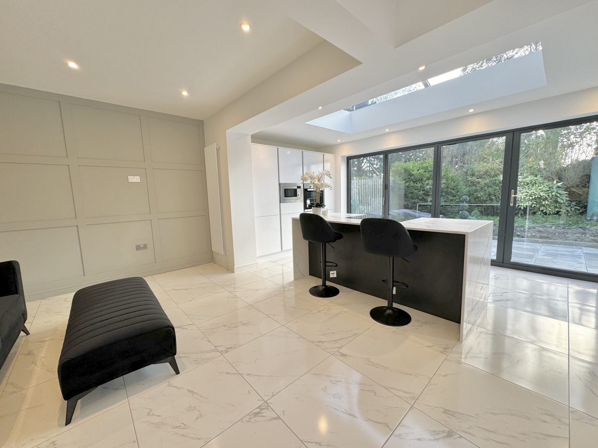
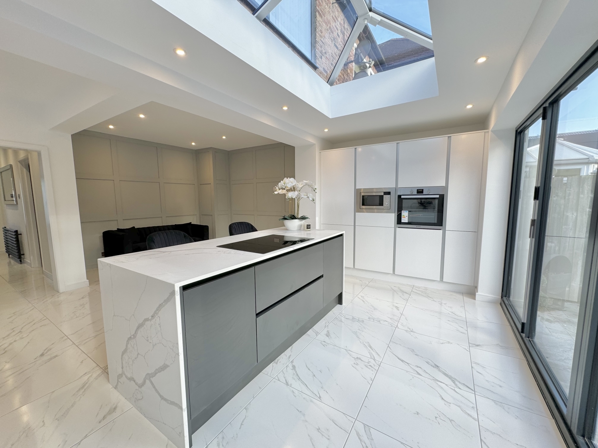
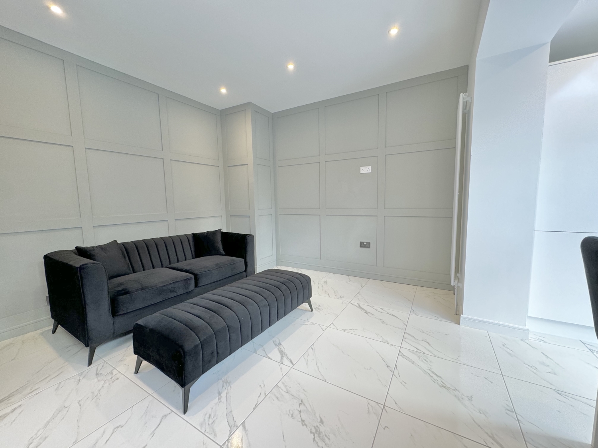
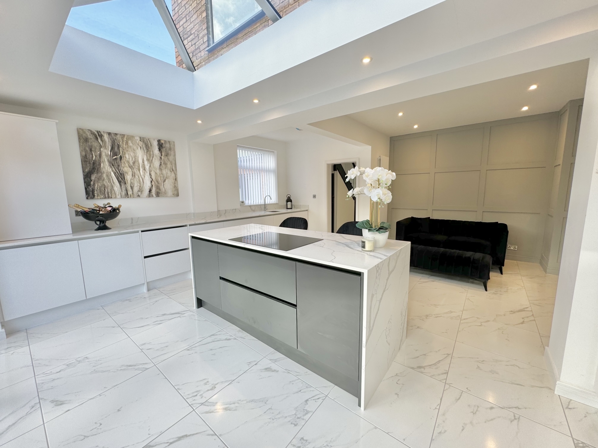
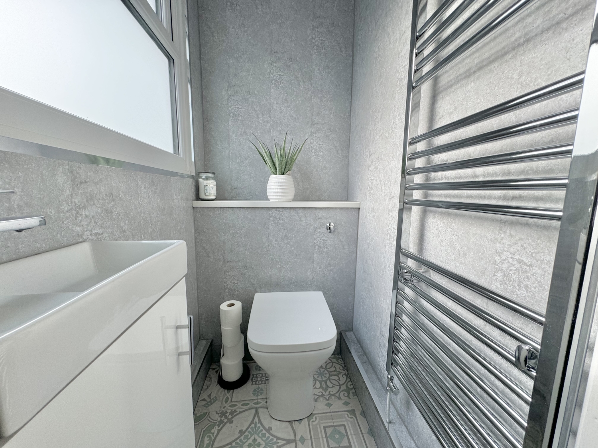
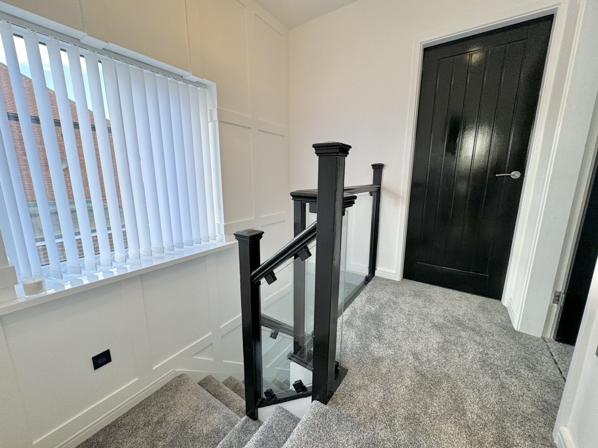
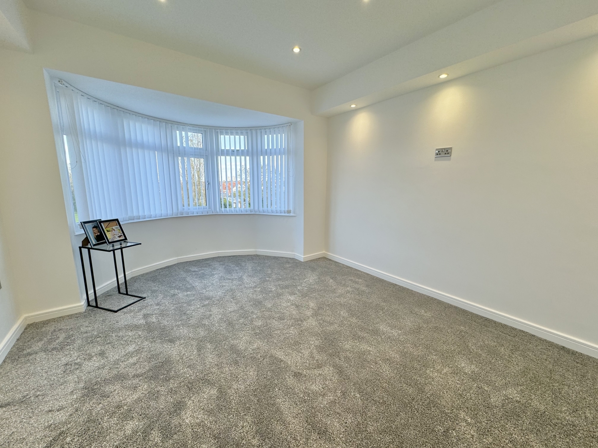
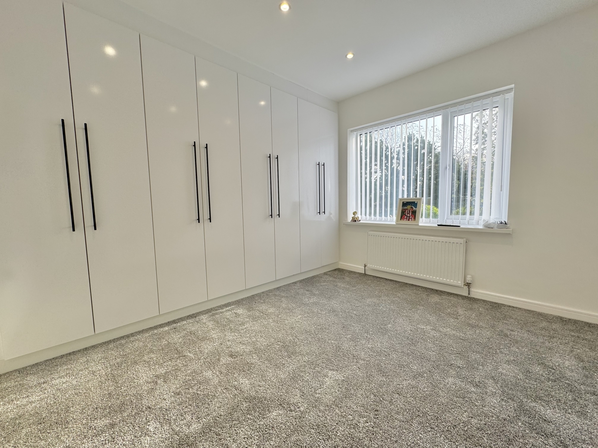
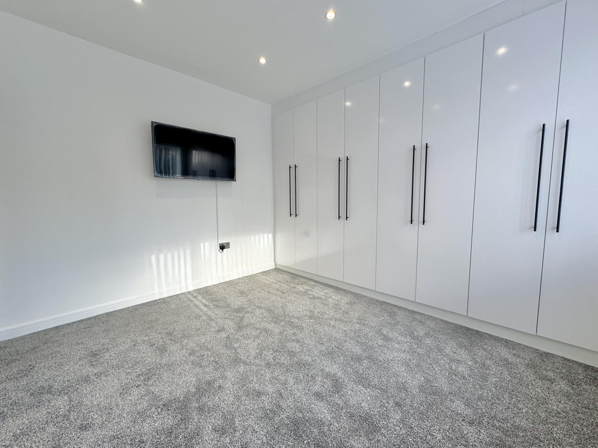
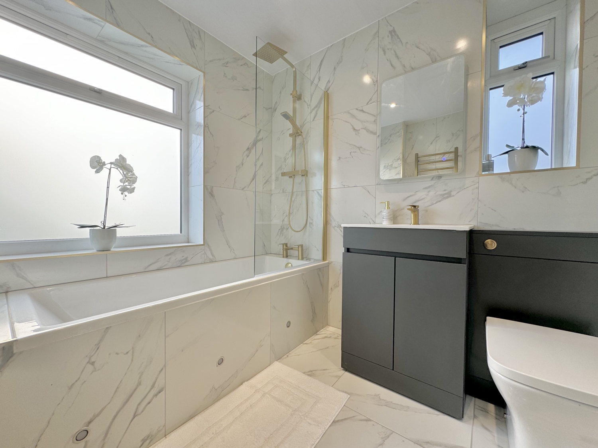
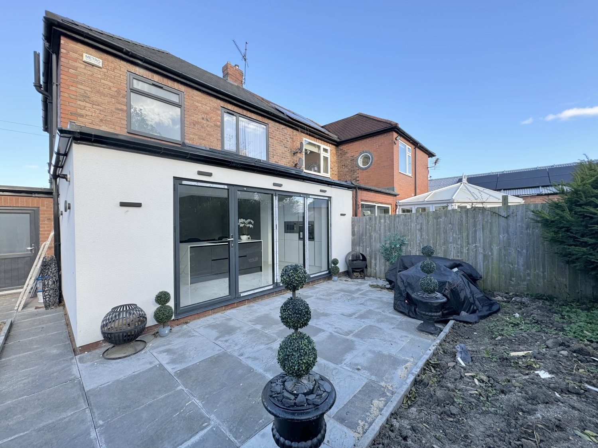
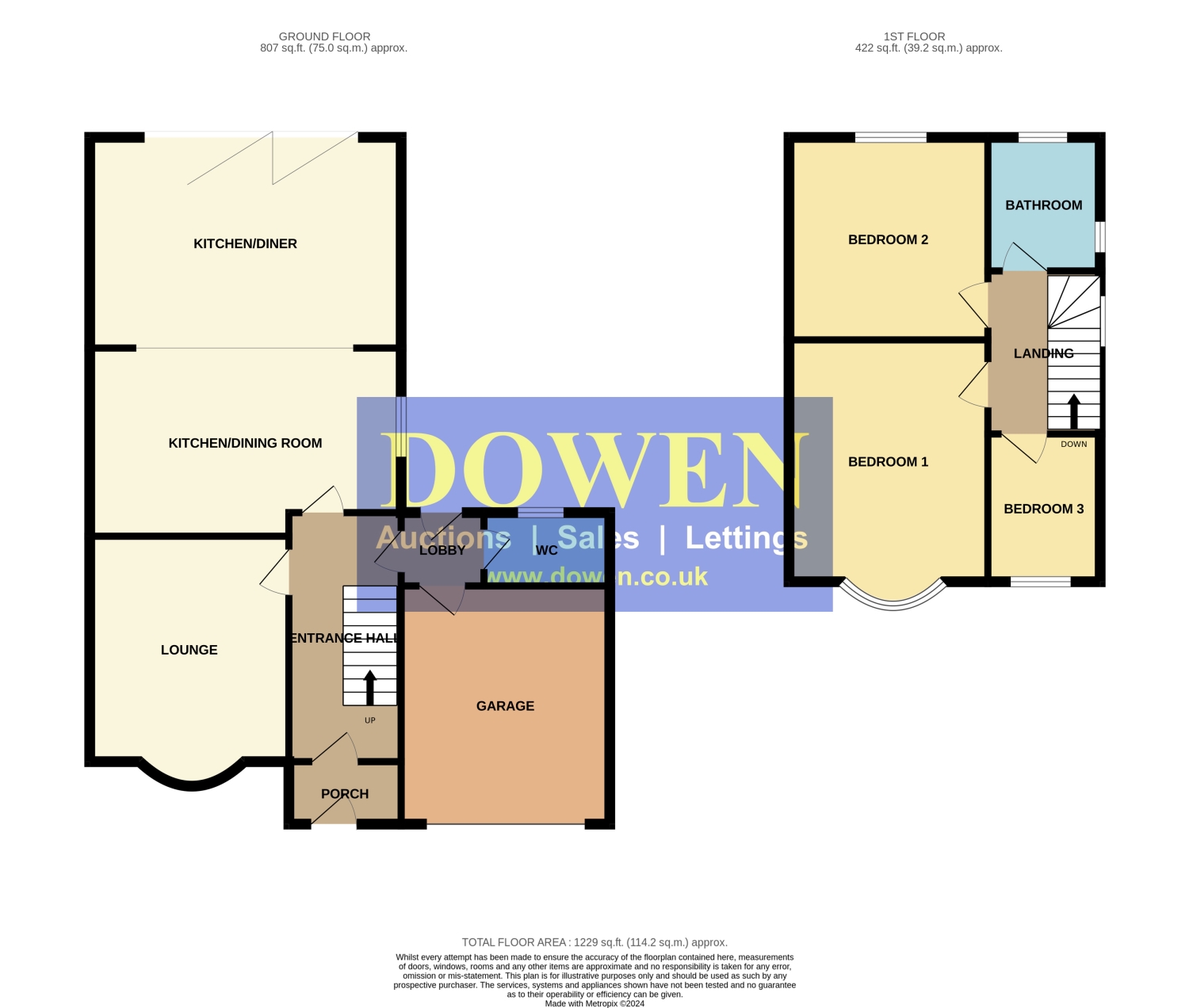
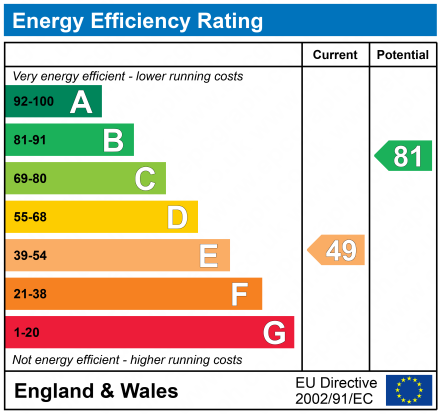
Under Offer
£265,0003 Bedrooms
Property Features
- 3 BEDROOMS
- SEMI-DETACHED
- GCH / DBL GLZ
- REFURBISHED
- OPEN PLAN KITCHEN / LIVING / DINER
- GROUND FLOOR WC
- INTEGRATED GARAGE
- DESIRABLE LOCATION
- NO CHAIN
Particulars
Entrance porch
Entrance via composite door into entrance porch, UPVC double glazed windows, tiling to the floor
Entrance Hallway
Stairs leading to the first floor, porcelain tiles, radiator, under stair storage cupboard, spotlights to the ceiling
Lounge
4.1656m x 3.3274m - 13'8" x 10'11"
UPVC double glazed walk in bay window, media wall with spotlights and electric fire, Herringbone flooring, radiator
Open Plan Lounge & Kitchen
6.2738m x 5.5372m - 20'7" x 18'2"
Range of wall, base and full length modern units, kitchen island, porcelain tiles, UPVC double glazed window, UPVC double glazed bi-fold doors, sky light, spotlights to the ceiling, integrated dishwasher, integrated induction hob, integrated oven, integrated microwave, integrated fridge / freezer, sink unit with mixer tap, vertical radiators, enclosed wall mounted gas fired combi boiler
Rear Lobby
UPVC double glazed door accessing rear garden, access to garage and WC
Ground Floor W.C.
1.3208m x 0.9144m - 4'4" x 3'0"
WC, hand wash basin into vanity unit, chrome heated towel rail, UPVC double glazed window, cladding to all four walls
First Floor Landing
Loft access, UPVC double glazed window
Bedroom One
4.445m x 3.3274m - 14'7" x 10'11"
UPVC double glazed walk in bay window, spotlights to ceiling, radiator
Bedroom Two
3.3528m x 3.2512m - 11'0" x 10'8"
UPVC double glazed window, radiator
Bedroom Three
2.0574m x 1.9558m - 6'9" x 6'5"
UPVC double glazed window, radiator
Bathroom
2.2352m x 2.032m - 7'4" x 6'8"
Spa bath with over head mains fed shower, glass shower screen, hand wash basin and WC into vanity unit, Two UPVC double glazed windows, heated towel rail, Porcelain tiling to floor
Garage
Power and lighting, up and over garage door
Externally
To the front is an open driveway, space enough for multiple vehicles, leading to the integrated garage To the rear is an enclosed rear garden with patio area for outside seating
















21 Athenaeum Street,
Sunderland
SR1 1DH