


|

|
IAN GROVE, HARTLEPOOL, COUNTY DURHAM, TS25
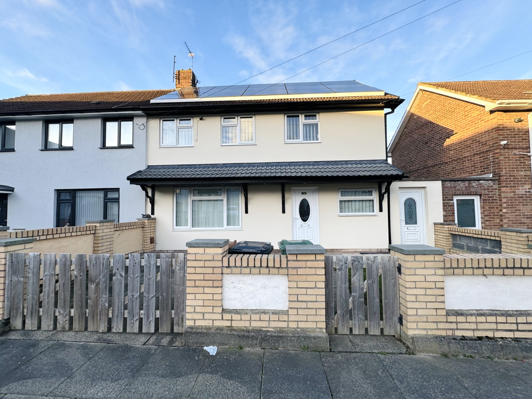
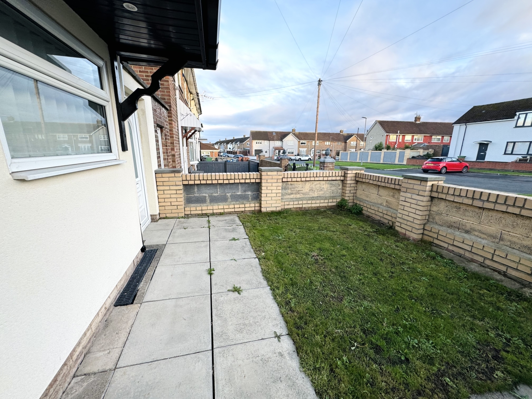
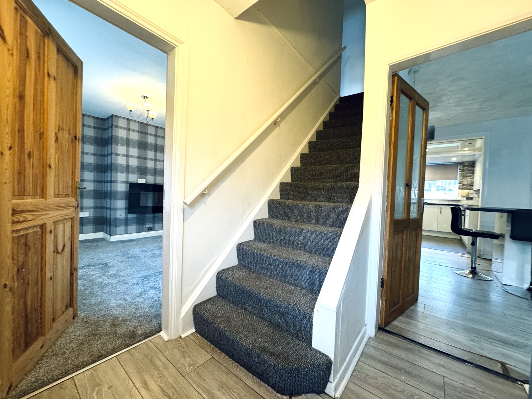
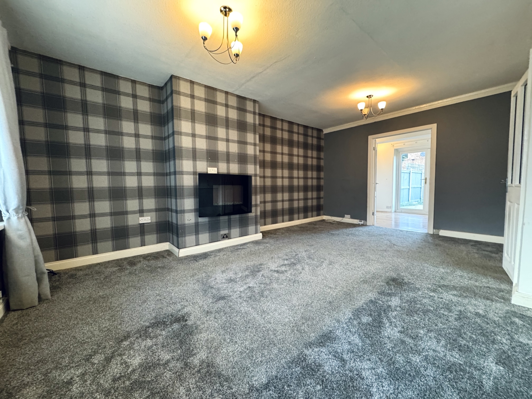
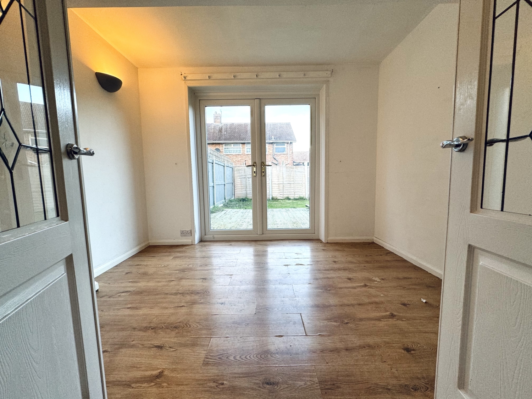
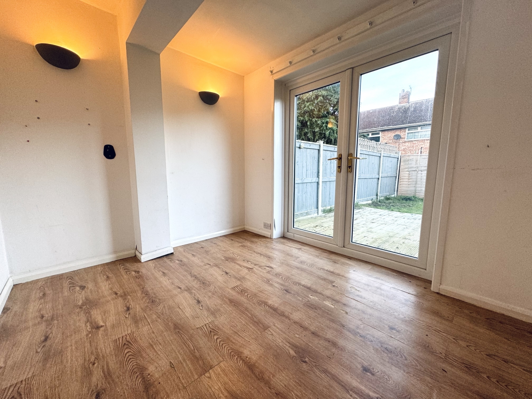
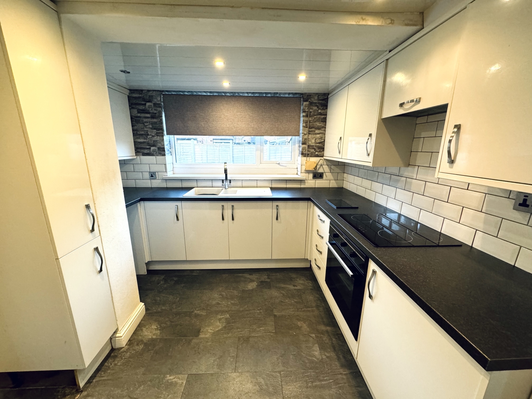
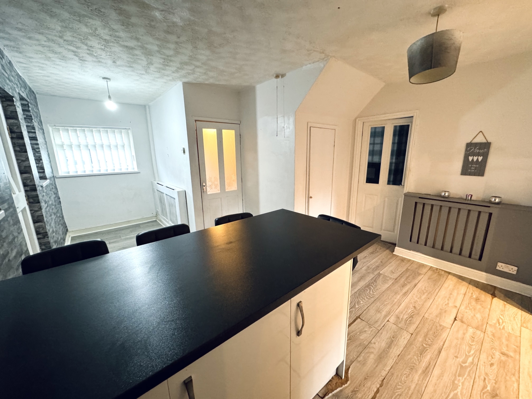
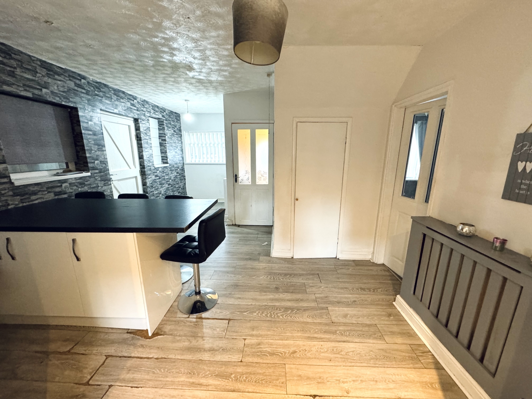
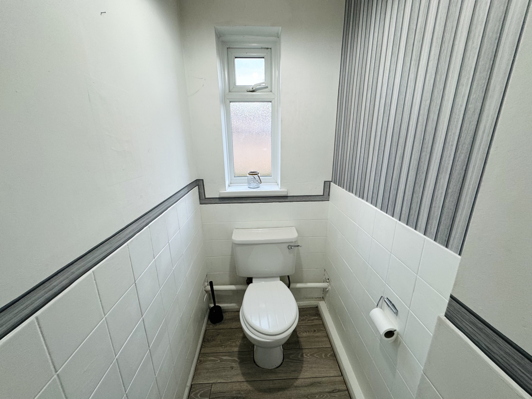
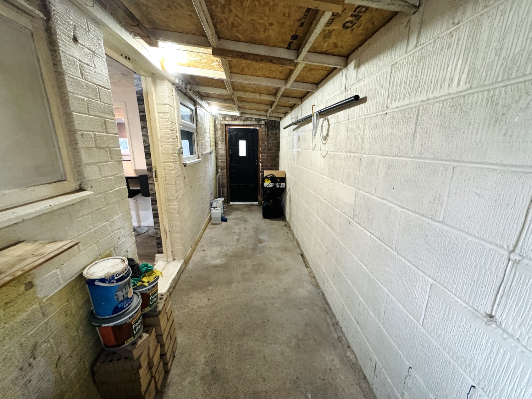
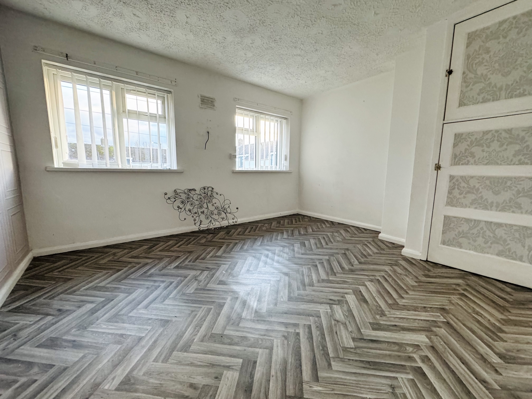
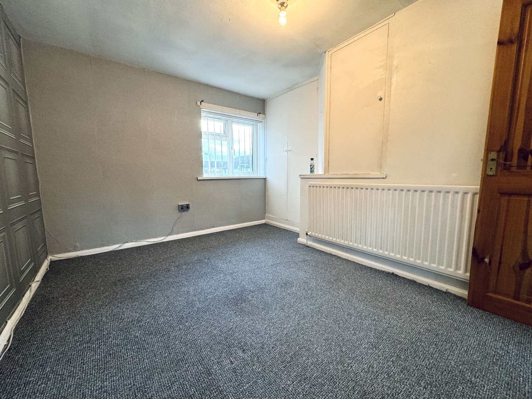
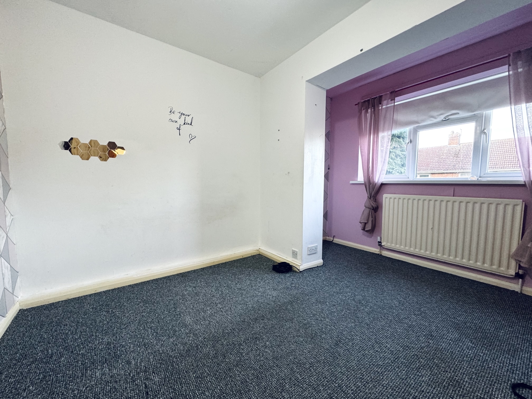
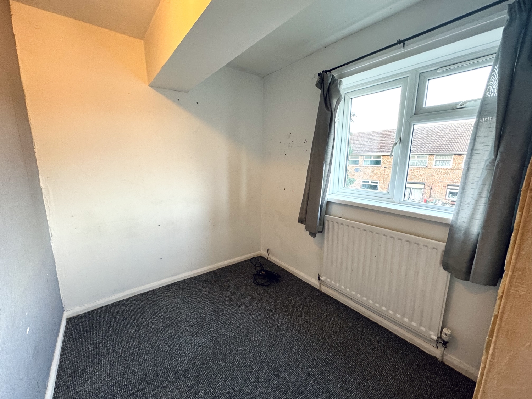
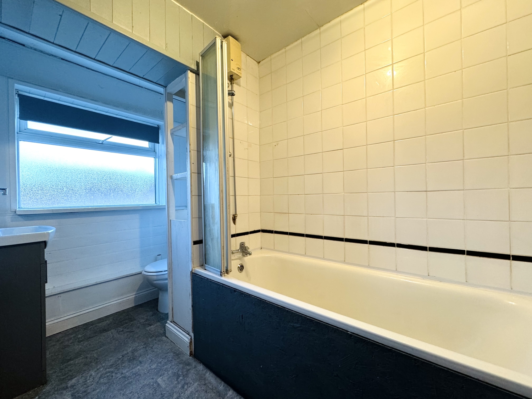
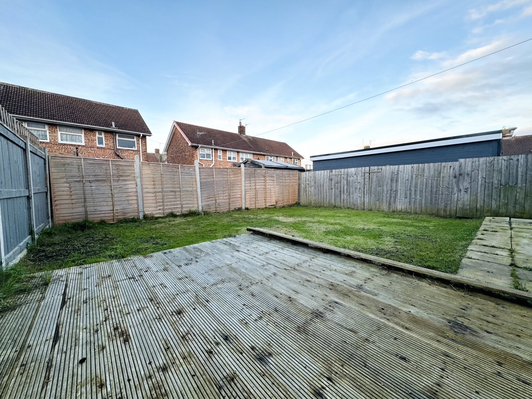
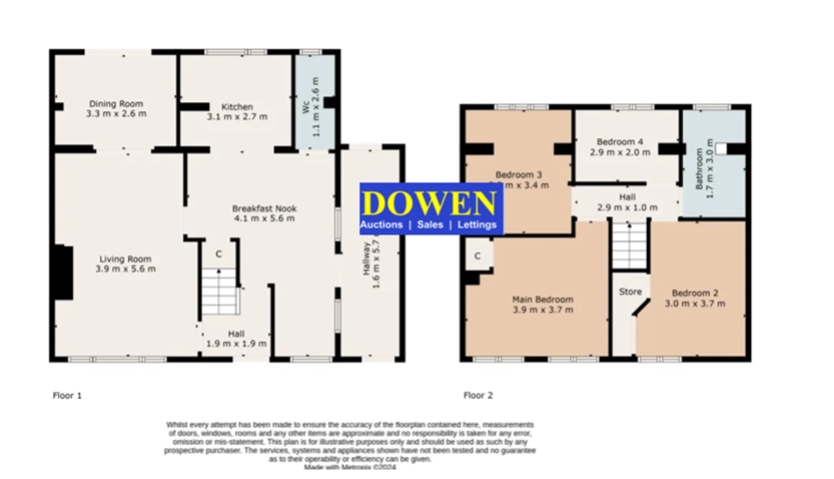
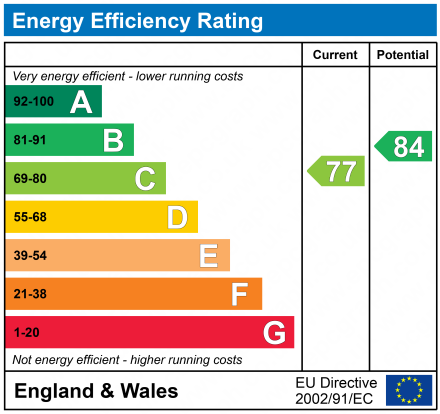
Under Offer
£110,0004 Bedrooms
Property Features
Welcome to Ian Grove in Owton Manor, Hartlepool—a spacious and well-laid-out four-bedroom semi-detached home with no onward chain, offering ample living space and versatility ideal for growing families, first-time buyers, or investors. This property is close to local amenities, schools, and transport links, providing easy access to all Hartlepool has to offer.
Upon entering, the entrance hall welcomes you into the home with a staircase leading to the first-floor landing. The ground floor provides a generous layout, starting with a bright and airy living room that offers a comfortable space for relaxation and entertaining. Adjacent to the living room, the dining room serves as a versatile area, perfect for formal meals, family gatherings, or as a secondary sitting area, with the potential to adapt it to suit your lifestyle.
The heart of the home lies in the spacious kitchen/dining room. This large, functional space provides ample room for meal preparation, dining, and casual gatherings, with plenty of cabinetry and countertop space.
Additional conveniences on the ground floor include a downstairs W/C, perfect for guests, and a useful storage room that offers plenty of room for keeping household items and essentials organized.
Moving upstairs, the first-floor landing leads to four well-proportioned bedrooms. Each bedroom offers ample space, making them ideal for use as bedrooms, guest rooms, or home office setups, providing flexibility to accommodate various needs. The family bathroom is also located on this floor and is well-appointed, with ample space to add personal touches and create a relaxing retreat.
Externally, the property offers a front enclosed, low-maintenance garden area that provides off-road parking—an excellent feature for families and those with multiple vehicles. The fully enclosed rear garden is a true highlight, featuring a laid lawn area and a paved patio space, perfect for outdoor dining, play, or simply relaxing.
Set in the popular Owton Manor area, Ian Grove benefits from nearby schools, shopping, and public transport links, ensuring convenience for everyday needs and commuting. This property, with its spacious layout and potential for personalization, is ready to be transformed into a wonderful family home. Don't miss out on the opportunity to make Ian Grove your own—contact us today to arrange a viewing and explore the potential of this fantastic property!
- NO ONWARD CHAIN
- FOUR BEDROOMS
- ENCLOSED REAR GARDEN
- 15 SOLAR PANELS OWNED OUTRIGHT
- DRIVEWAY TO THE FRONT
- 2/3 RECEPTION ROOMS
- DOWNSTAIRS W/C
- SPACIOUS THROUGHOUT
Particulars
Hallway
1.8542m x 1.8288m - 6'1" x 6'0"
UPVC Door, radiator, stairs leading to the first floor landing
Living Room
5.5118m x 3.81m - 18'1" x 12'6"
Double glazed window to the front elevation, electric fire, radiator, double doors leading to the 2nd reception room
2nd Reception Room
3.0988m x 2.4638m - 10'2" x 8'1"
Radiator, patio doors leading to the rear garden
Dining Room
5.5372m x 3.8862m - 18'2" x 12'9"
Double glazed windows to both the front and side elevation, breakfast bar, 2x radiators, storage cupboard, opening into the kitchen
Kitchen
3.0734m x 2.4638m - 10'1" x 8'1"
Fitted with a range of wall and base units with complementing work surfaces, splash back tiling, electric hob, electric oven, extractor hood, composite sink with drainer and mixer tap, plumbing for washing machine, spotlights to ceiling, double glazed window to the rear elevation
Cloaks/Wc
2.667m x 1.0414m - 8'9" x 3'5"
Low level w/c, boiler, part tiled walls, double glazed window to the rear elevation
Storage Room
5.8674m x 1.524m - 19'3" x 5'0"
UPVC Door to the front elevation, external door leading to the rear garden
Landing
Loft Access
Bedroom One
3.8608m x 3.2512m - 12'8" x 10'8"
Two Double glazed window to the front elevation, radiator, storage cupboard
Bedroom Two
3.7338m x 2.9718m - 12'3" x 9'9"
Double glazed window to the front elevation, fitted wardrobe, storage cupboard, radiator
Bedroom Three
3.429m x 2.8956m - 11'3" x 9'6"
Double glazed window to the rear elevation, radiator
Bedroom Four
2.794m x 2.0066m - 9'2" x 6'7"
Double glazed window to the rear elevation, radiator
Bathroom
2.794m x 1.6256m - 9'2" x 5'4"
Fitted with a 3 piece suite comprising of; Bath, Vanity wash hand basin, low level w/c, radiator, part tiled walls, double glazed window to the rear elevation
Loft Room
Window to the rear elevation, storage cupboard
Externally
To the Front;Laid to lawn garden area and off road parking To the Rear;Laid to lawn garden with patio area



















6 Jubilee House,
Hartlepool
TS26 9EN