


|

|
QUEENS ROAD, WINGATE, COUNTY DURHAM, TS28
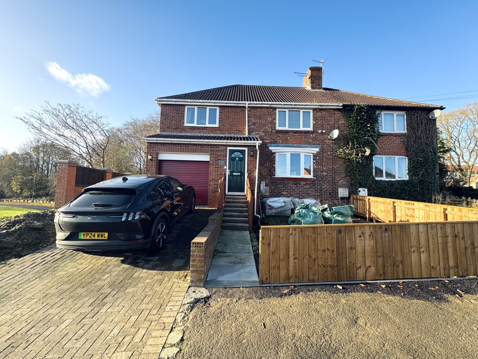
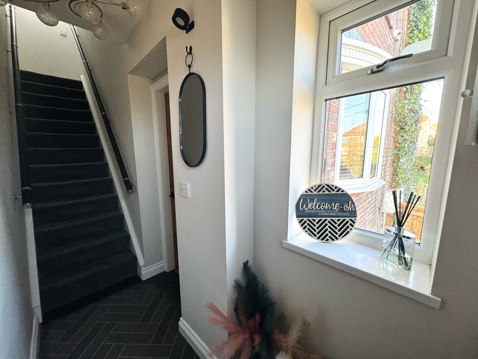
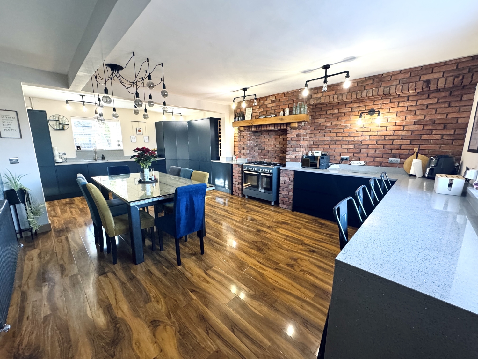
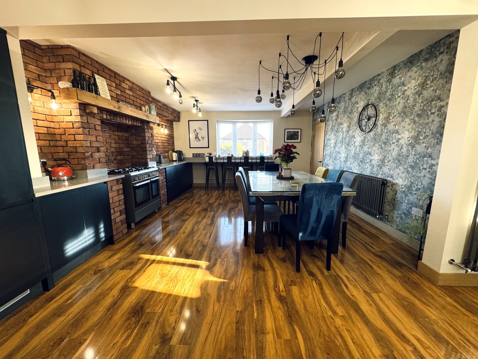
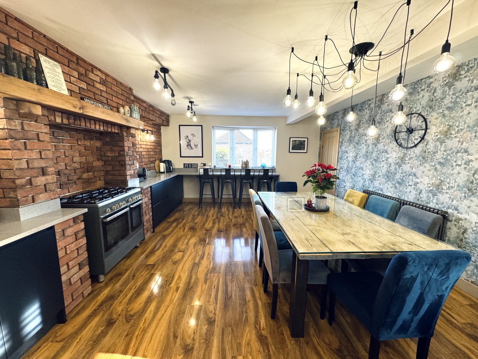
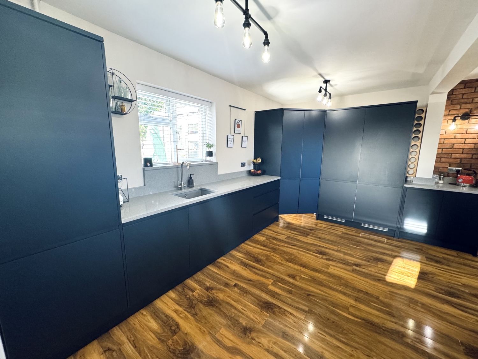
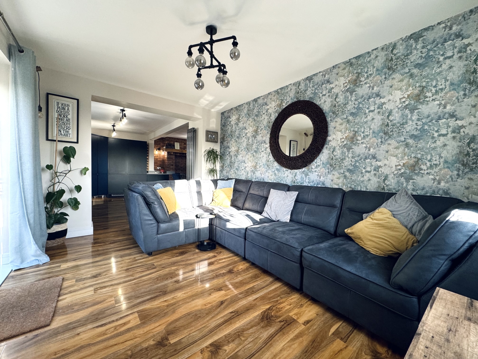
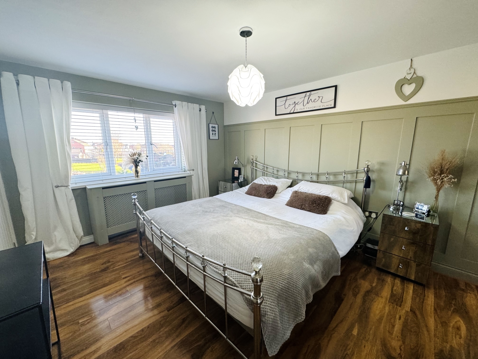
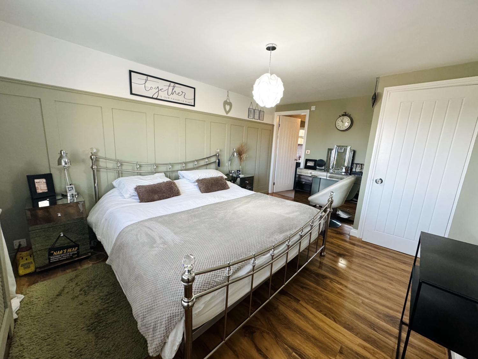
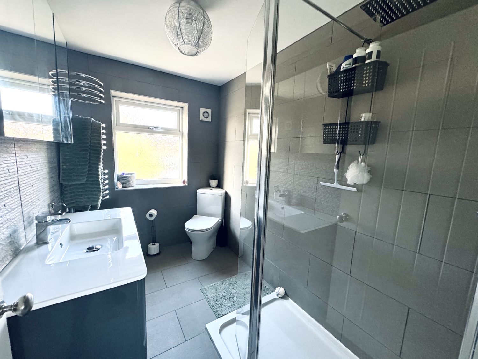
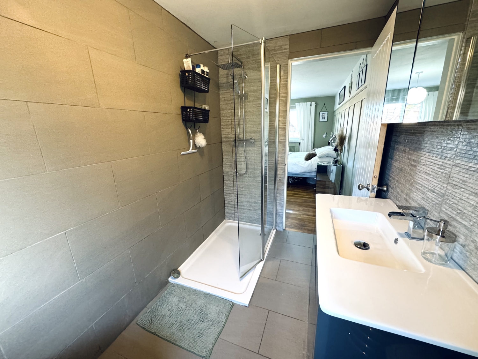
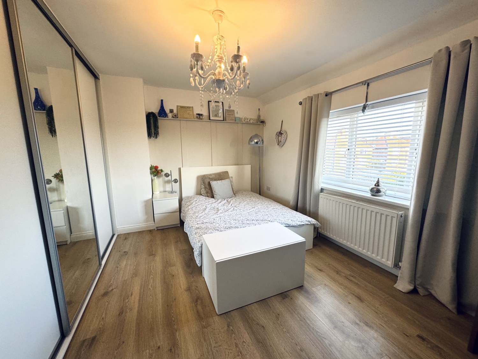
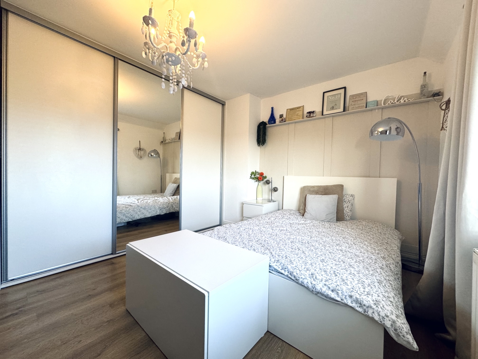
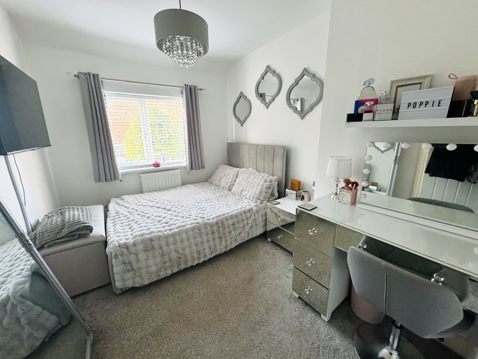
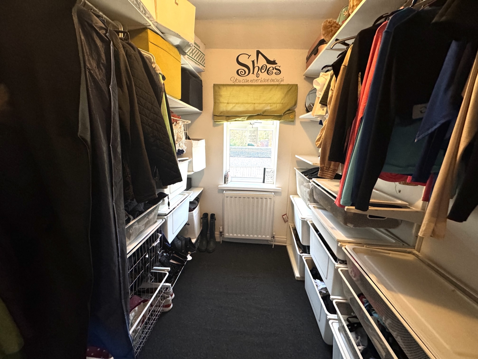
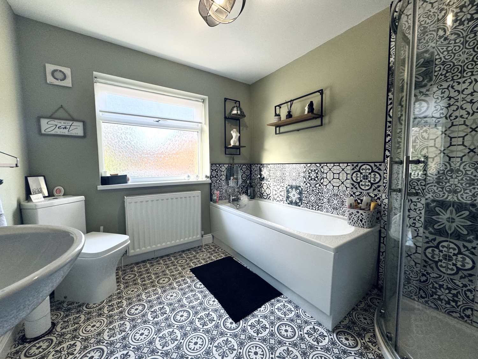
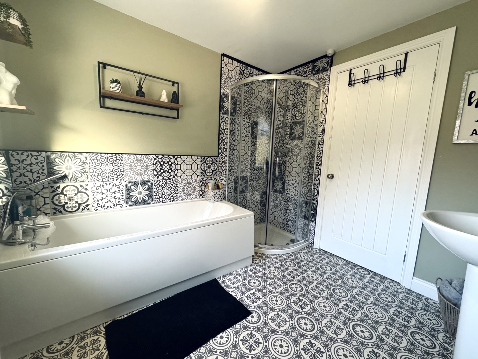
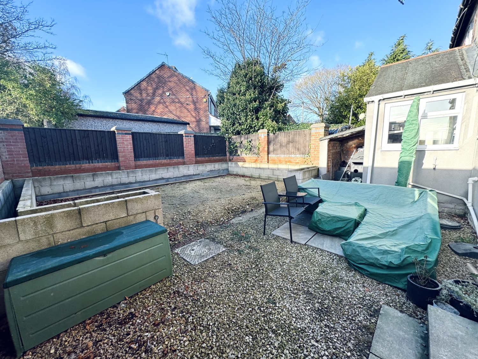
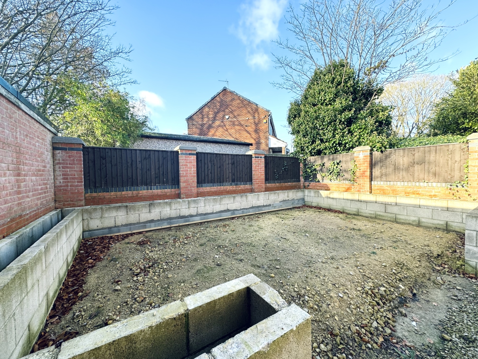
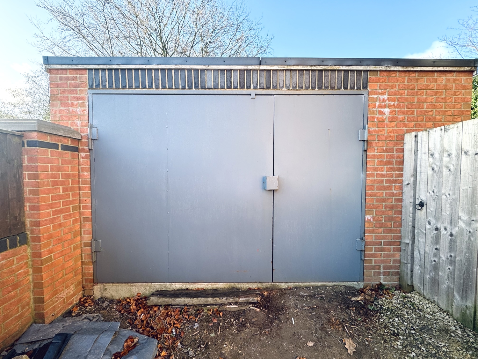
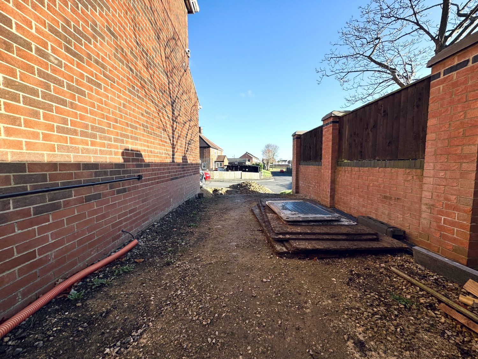
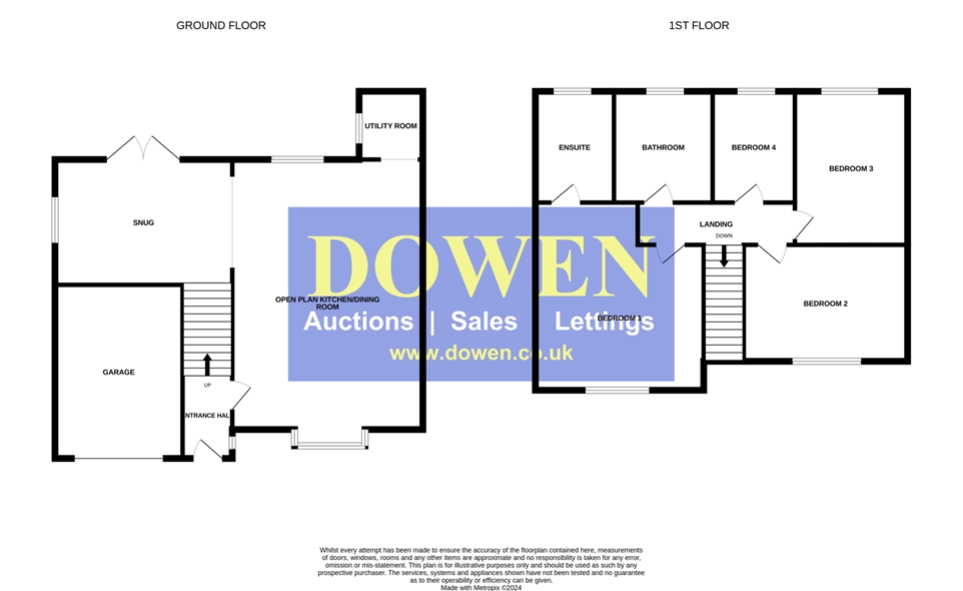
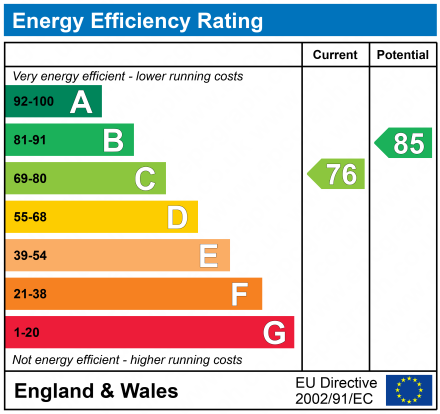
SSTC
£165,0004 Bedrooms
Property Features
Welcome to Queens Road, Wingate—a significantly extended and beautifully presented four-bedroom semi-detached home offering exceptional space, modern amenities, and versatility for family living. With two garages, parking for three cars, and thoughtfully designed interiors, this property is ready to impress.
As you approach the home, you'll notice the front garden and a spacious driveway accommodating multiple vehicles. Stepping inside, the entrance hall provides a warm welcome, with stairs leading to the first-floor landing.
The heart of this home is the expansive 23ft open-plan kitchen and dining room, fitted with a range of stylish ‘Howdens' wall and base units, complemented by luxurious granite work surfaces. The kitchen is ideal for hosting family and friends, seamlessly flowing into the adjacent utility area for added practicality.
A cosy snug at the rear of the property, complete with patio doors, offers a relaxing retreat while allowing access to the garden—perfect for unwinding or entertaining.
Upstairs, the landing leads to four well-proportioned bedrooms, including a stunning master bedroom with en-suite, designed to provide a private sanctuary. The remaining bedrooms share a modern four-piece family bathroom, featuring both a bathtub and a separate walk-in shower.
The property benefits from an integral single garage, as well as a separate detached garage, providing ample storage or potential workshop space. Additional planning permission has already been granted, offering the exciting possibility to convert the garage into a further living space, tailored to your needs.
Outside, the rear garden is a blank canvas, thoughtfully designed with planters and a gravel patio area, ready for you to personalize and make your own. This space is perfect for outdoor dining, gardening, or creating your dream entertainment area.
With its modern interiors, generous living areas, and incredible potential, this home is truly a rare find. Nestled in a convenient and family-friendly location in Wingate, it offers easy access to local amenities, schools, and major transport links.
Don't miss this opportunity! Book your viewing today to experience the charm and versatility of Queens Road firsthand.
- SIGNIFICANTLY EXTENDED SEMI-DETACHED HOUSE
- FOUR BEDROOMS
- BEAUTIFULLY PRESENTED THROUGHOUT
- TWO GARAGES
- PARKING FOR 3 CARS
- FRONT & REAR GARDENS
- 23FT OPEN PLAN KITCHEN/DINING ROOM/SNUG
- UTILITY ROOM
- MASTER BEDROOM WITH EN-SUITE
- 4 PIECE FAMILY BATHROOM
Particulars
Hall
UPVC Door, radiator, double glazed window to the side elevation, stairs to the first floor landing, solid oak door leading to the open plan kitchen/dining room
Open Plan Kitchen/Living Room
7.2898m x 4.4958m - 23'11" x 14'9"
Fitted with a range of 'Howdens' wall and base units with granite work surfaces, breakfast bar and splashback, Kenwood range with 5 ring gas hob and double electric oven with bare brick surround and solid wood floating mantle, integrated fridge/freezer, integrated ladder, integrated dishwasher, wine rack, stainless steel inset sink with drainer and mixer tap, boiler, 2x radiators, laminate flooring, double glazed bay window to the front elevation, double glazed window to the rear elevation, opening to the snug, access to the utility area
Snug
4.1148m x 2.9464m - 13'6" x 9'8"
Patio doors leading to the rear garden, double glazed window to the side elevation, laminate flooring, radiator
Utility
1.6256m x 1.4224m - 5'4" x 4'8"
Double glazed window to the side elevation, plumbing for washing machine
Landing
Loft Access
Bedroom One
4.5466m x 3.1496m - 14'11" x 10'4"
Double glazed window to the front elevation, radiator, storage cupboard, feature wall with panelling, laminate flooring
En-Suite
2.54m x 1.6256m - 8'4" x 5'4"
Fitted with a 3 piece suite comprising of; Double shower with mains supply, vanity wash hand basin, low level w/c, heated towel rail, extractor fan, tiled walls , tiled flooring, double glazed window to the rear elevation
Bedroom Two
4.572m x 3.556m - 15'0" x 11'8"
Double glazed window to the front elevation, fitted wardrobes, radiator, feature wall with panelling
Bedroom Three
3.6068m x 2.54m - 11'10" x 8'4"
Double glazed window to the rear elevation, radiator
Bedroom Four
2.6162m x 1.8796m - 8'7" x 6'2"
Double glazed window to the rear elevation, radiator
Bathroom
2.5908m x 2.3368m - 8'6" x 7'8"
Fitted with a 4 piece suite comprising of; Shower cubicle with mains supply, panelled bath, pedestal wash hand basin, low level w/c, radiator, extractor fan, part tiled walls, double glazed window to the rear elevation
Garage
Single integral garage accessed via up and over shutter benefitting skimmed walls, electricity, lighting and electric car charger point
Garage
Detached Garage accessed via steel doors benefiting electricity and lighting
Externally
To the Front;Laid to lawn garden area and driveway for 3 cars To the Rear;The rear garden is a blank canvas, thoughtfully designed with planters and a gravel patio area, outhouse, light, tap, side access gate to the front and side elevation. Ready for you to personalize and make your own!























1 Yoden Way,
Peterlee
SR8 1BP