


|

|
FENNEL GROVE, PETERLEE, COUNTY DURHAM, SR8
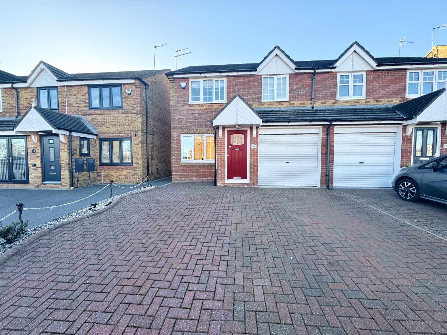
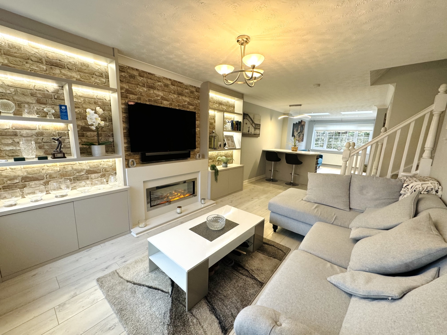
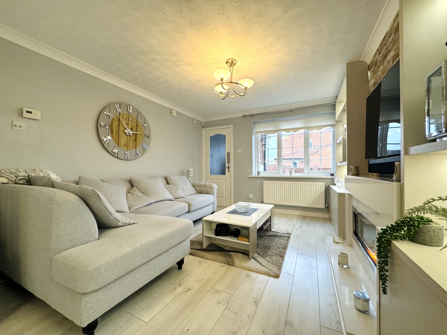
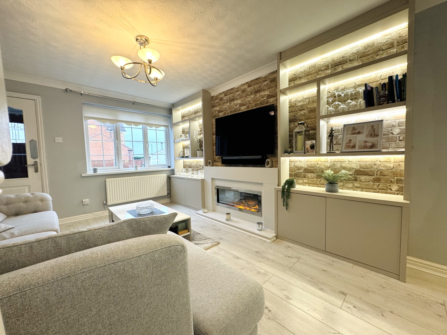
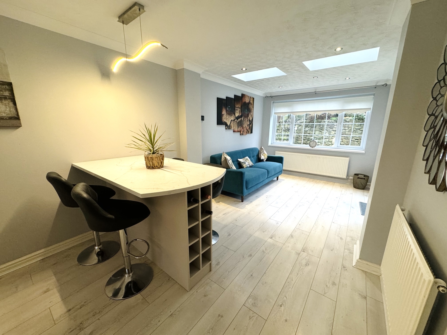
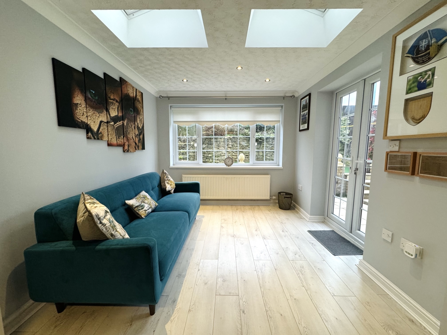
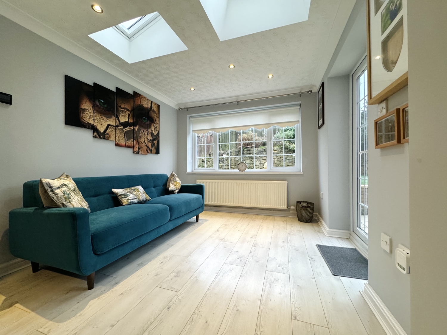
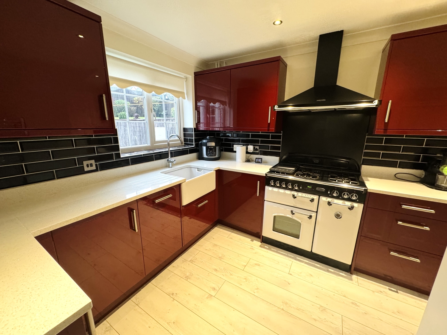
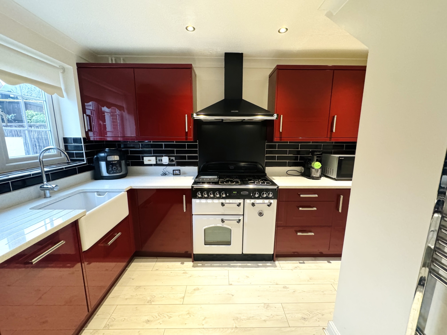
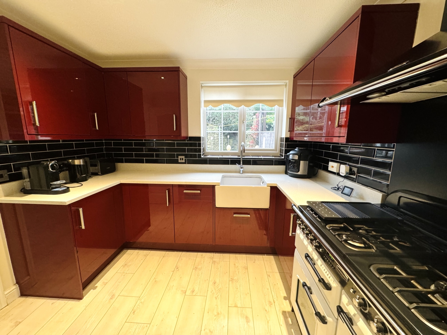
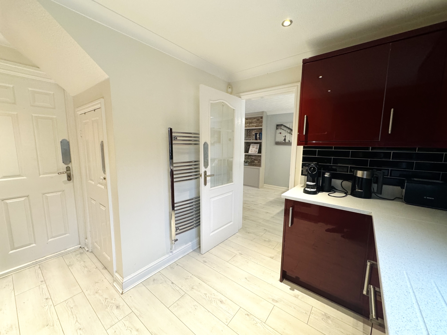
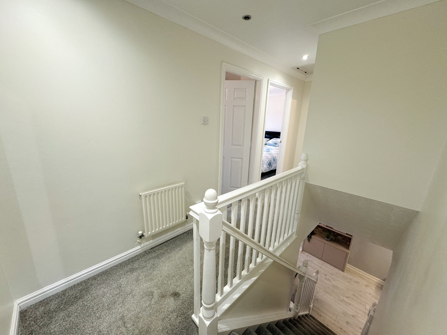
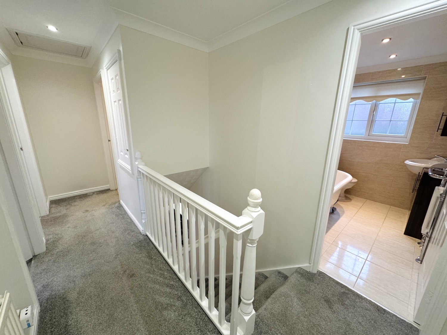
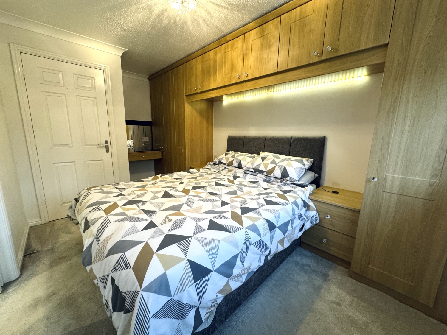
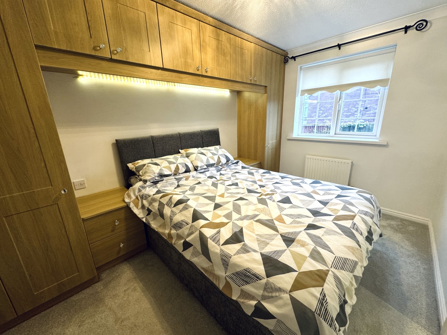
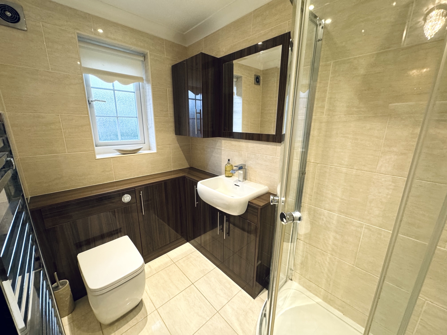
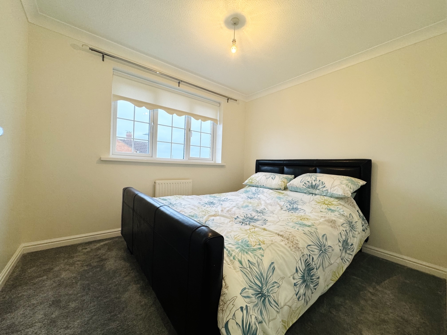

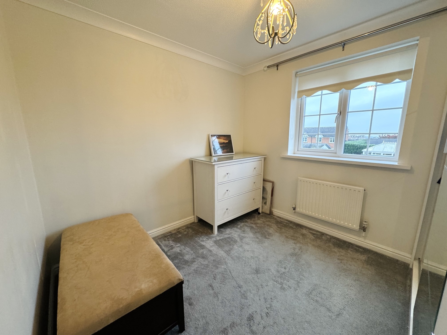
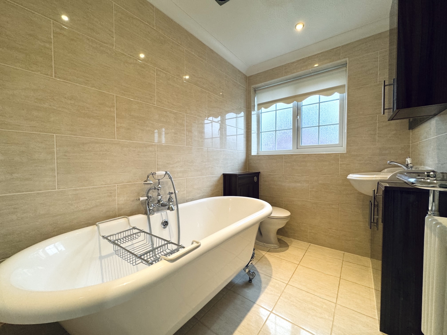
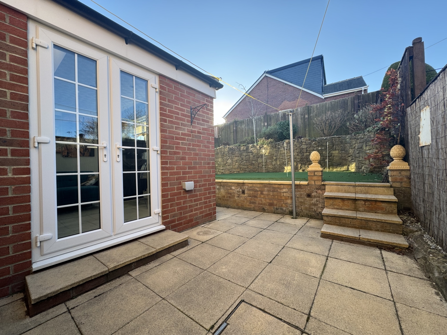
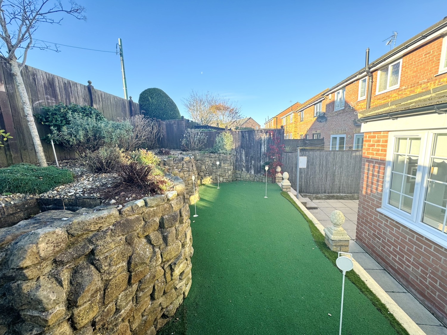
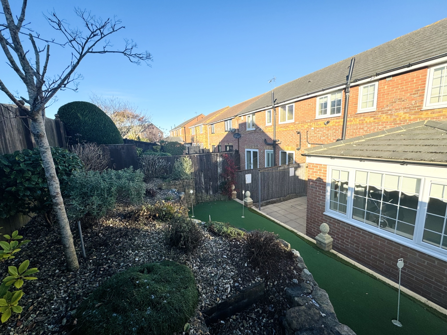
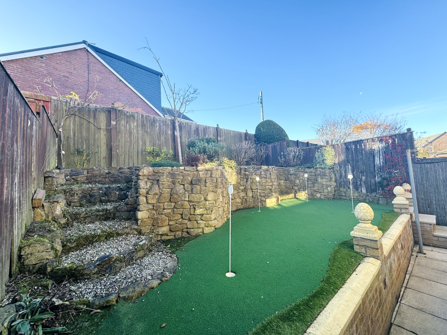
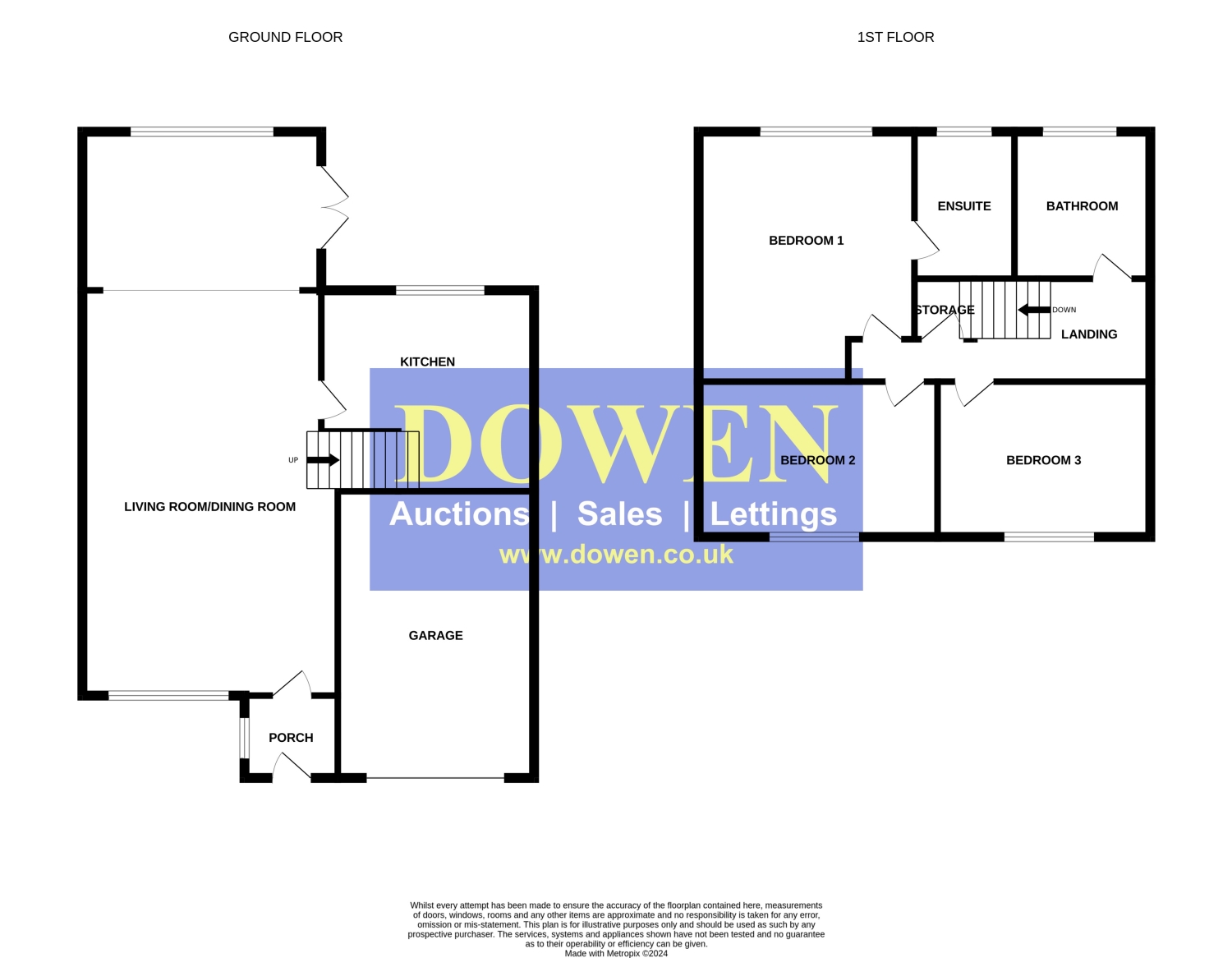
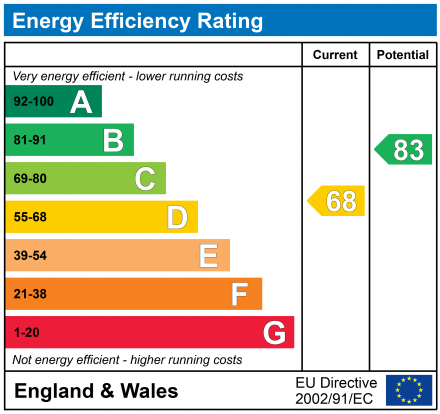
SSTC
£195,0003 Bedrooms
Property Features
Welcome to Fennel Grove, a beautifully presented and thoughtfully extended three-bedroom semi-detached property situated in the highly desirable and peaceful location of Easington Village. This delightful home offers a harmonious blend of modern living and timeless comfort, making it the perfect choice for families or professionals seeking a property that's ready to move into.
From the moment you arrive, the attractive block-paved driveway, with ample parking for two vehicles, and the integral garage offer a warm and practical welcome. The charming entrance porch leads into an impressive 33ft open-plan living and dining room, an exceptional space perfect for entertaining and family living. Bathed in natural light, this room features a seamless connection between relaxation and dining zones, with a staircase leading elegantly to the first-floor landing.
The kitchen, conveniently located off the dining area, is well-appointed and thoughtfully designed. It boasts ample storage, modern fittings, granite work surfaces and stylish finishes, providing the perfect setting for cooking up culinary delights.
Heading upstairs, you'll find three well-proportioned bedrooms. The master suite is a true highlight, featuring an en-suite bathroom for added privacy and convenience. The remaining two bedrooms are equally inviting, offering flexibility for guest rooms, children's bedrooms, or a home office. A beautifully presented family bathroom serves the additional bedrooms, featuring a contemporary design that caters to everyday needs with style and functionality.
The south-facing rear garden is a serene outdoor haven, ideal for enjoying the sunshine throughout the day. Whether you're hosting summer barbecues, gardening, or simply relaxing, this private space is sure to impress.
Additional features of this property include double-glazed windows, central heating, and the integral garage, which offers valuable storage or workshop potential.
Located in a sought-after residential area, Fennel Grove provides easy access to local amenities, schools, and transport links, making it an excellent choice for those seeking a balance between tranquility and convenience.
With its generous living spaces, stylish finishes, and move-in-ready condition, this extended semi-detached house truly stands out as a forever home. Don't miss the opportunity to make it your own – arrange a viewing today!
- THREE BEDROOMS
- SEMI-DETACHED HOUSE
- EXTENDED THE REAR
- INTEGRAL SINGLE GARAGE
- BLOCK PAVED DRIVEWAY FOR 2 CARS
- 33FT LIVING ROOM/DINING ROOM
- MASTER BEDROOM WITH EN-SUITE
- SOUTH FACING REAR GARDEN
Particulars
Entrance Porch
1.0922m x 0.889m - 3'7" x 2'11"
Composite door, double glazed window to the side elevation, radiator, coving to ceiling
Living Room/Dining Room
10.1854m x 3.2766m - 33'5" x 10'9"
Open plan Living Room/Dining Room/Family Area -Double glazed windows to the front and rear elevation, Electric Fire with surround, Stairs leading to the first floor landing, Breakfast Bar with Granite work surface, Two Velux windows to the side elevation, patio doors leading to the rear garden, laminate flooring, coving to ceiling, spotlights to ceiling, 3x radiators
Kitchen
3.58m x 2.87m - 11'9" x 9'5"
Fitted with a range of wall and base units with complementing granite work surfaces and splashbacks, range master 5 ring gas stove with electric double oven, extractor hood, integrated dishwasher, integrated fridge, inset belfast sink with mixer tap, splash back tiling, heated towel rail, spotlights to ceiling, coving to ceiling, storage cupboard, access to the garage, double glazed window to the rear elevation
Landing
4.4196m x 1.9304m - 14'6" x 6'4"
Spotlights to ceiling, radiator, loft access, airing cupboard
Bedroom One
4.3942m x 2.5908m - 14'5" x 8'6"
Double glazed window to the rear elevation, fitted wardrobes and dressing table, radiator, coving to ceiling
En-Suite
2.3368m x 1.4224m - 7'8" x 4'8"
Fitted with a 3 piece suite comprising of; Shower cubicle with mains supply, vanity wash hand basin, low level w/c, heated towel rail, extractor fan, spotlights to ceiling, double glazed window to the rear elevation
Bedroom Two
2.9972m x 2.5908m - 9'10" x 8'6"
Double glazed window to the front elevation, radiator, coving to ceiling
Bedroom Three
2.8448m x 2.5908m - 9'4" x 8'6"
Double glazed window to the front elevation, radiator, coving to ceiling
Bathroom
2.3622m x 1.6764m - 7'9" x 5'6"
Fitted with a 3 piece suite comprising of; Roll Top bath, vanity wash hand basin, low level w/c, radiator, extractor fan, spotlights to ceiling, tiled walls and flooring, double glazed window to the rear elevation
Garage
Single Integral Garage accessed via electric roller shutter, electricity, lighting, water supply, plumbing for washing machine
Externally
To the Front;Block Paved Driveway for two cars To the Rear;South facing rear garden with astro turf, patio area, outside tap, external sockets and outside light


























1 Yoden Way,
Peterlee
SR8 1BP