


|

|
ELEVENTH STREET, BLACKHALL COLLIERY, HARTLEPOOL, COUNTY DURHAM, TS27
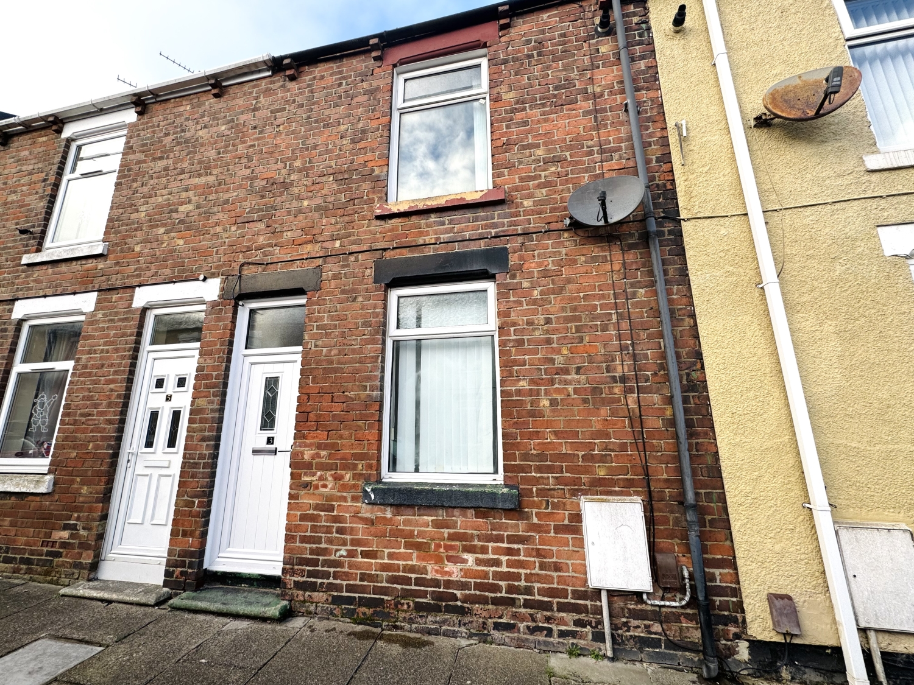
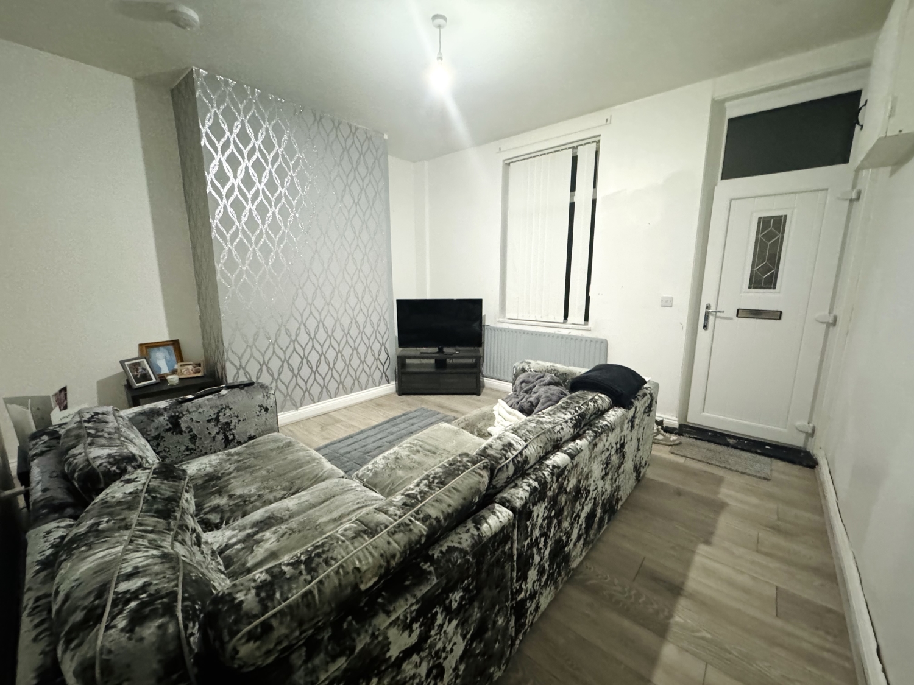
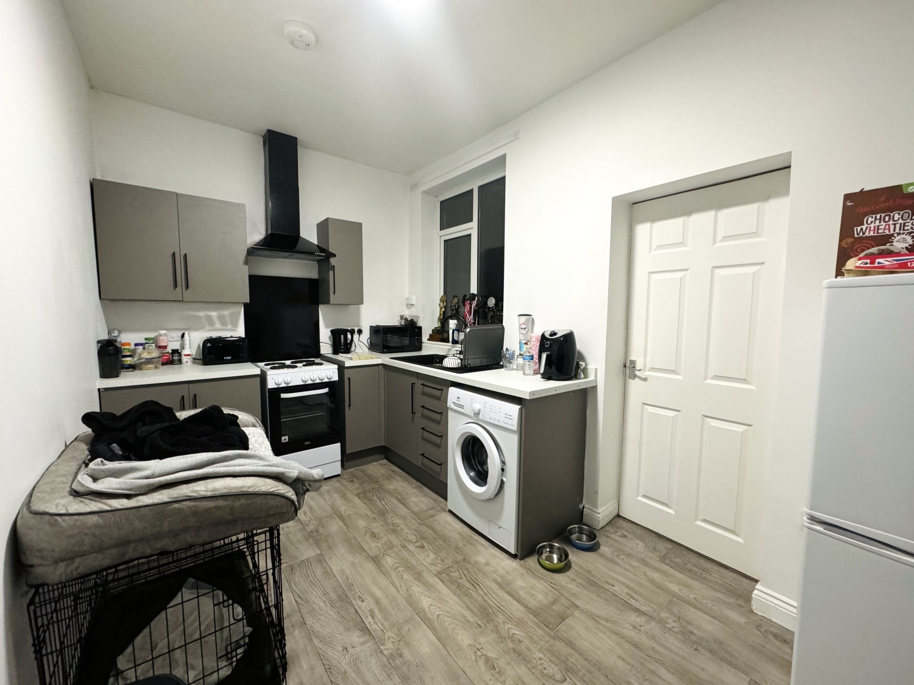
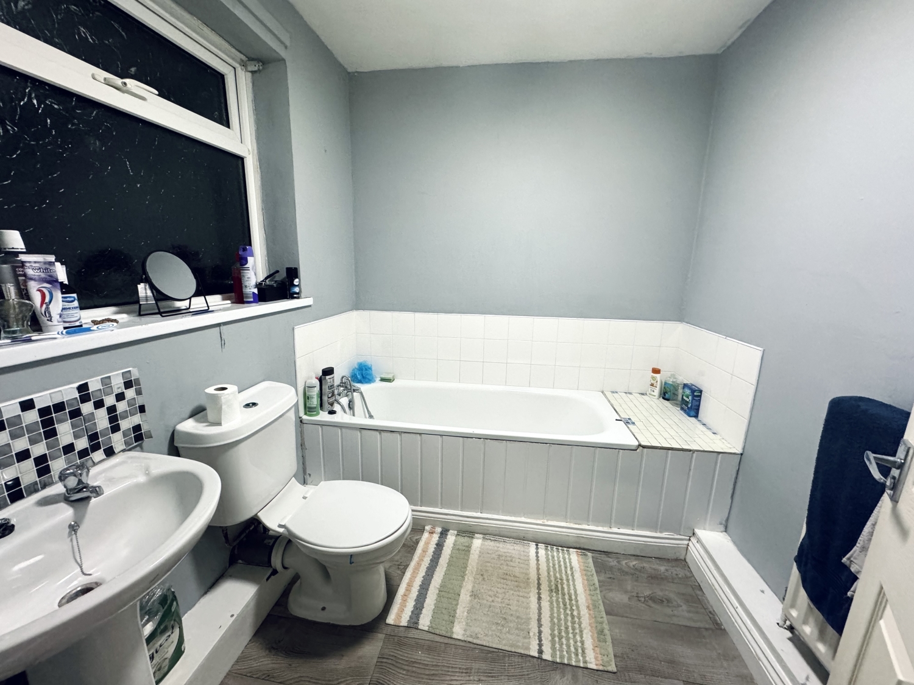
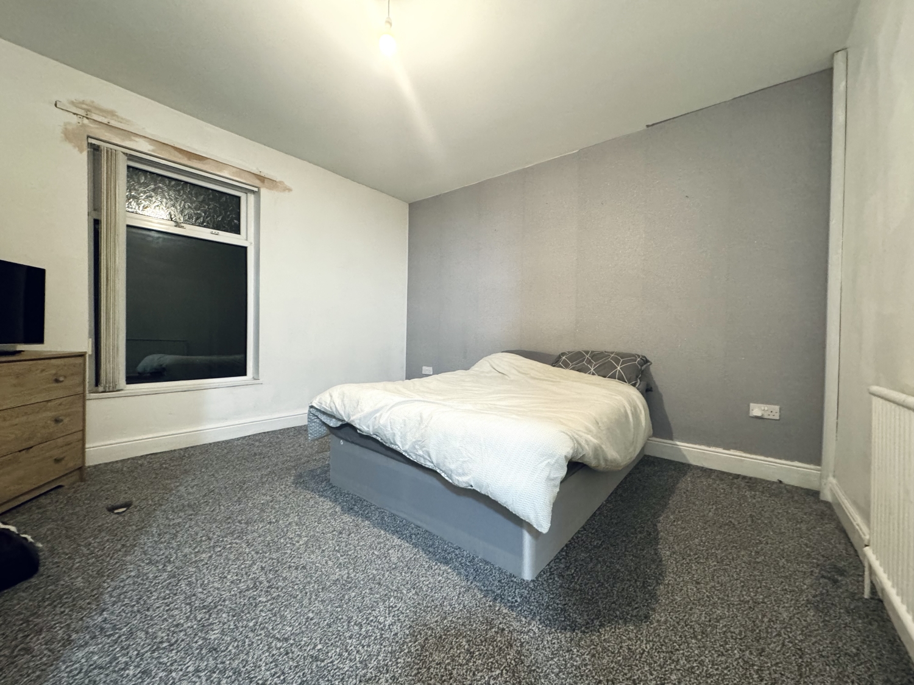
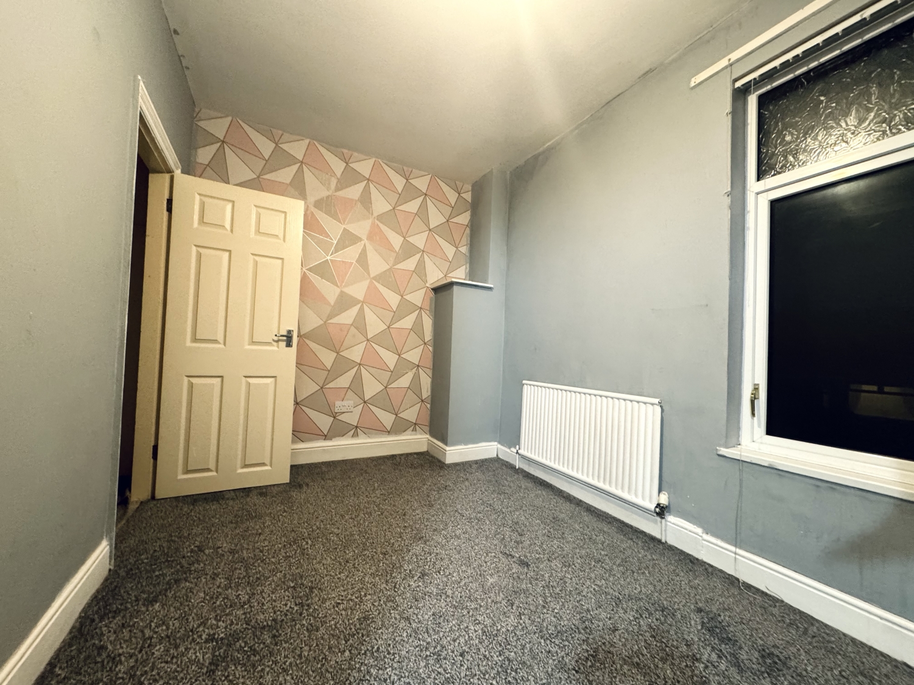
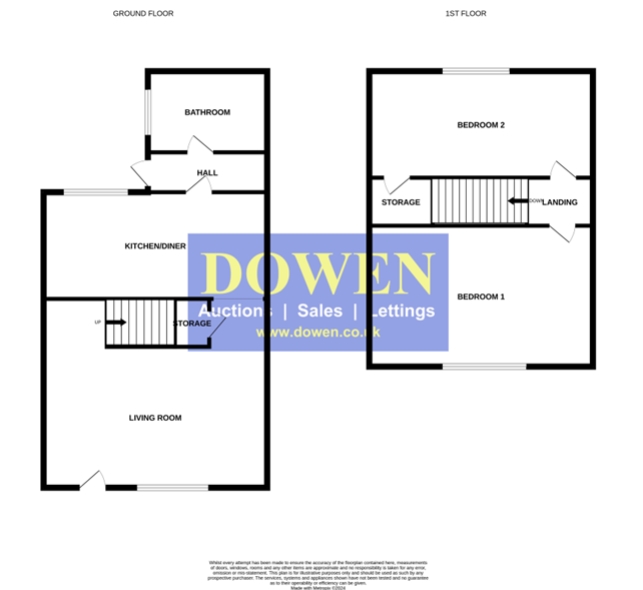
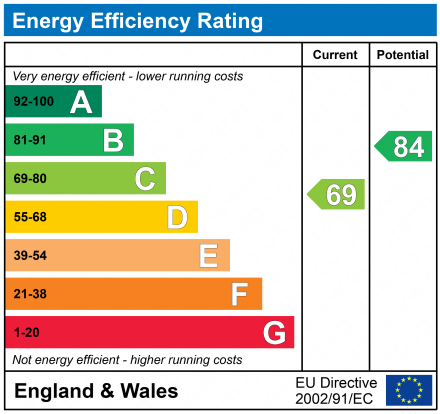
SSTC
£50,0002 Bedrooms
Property Features
Welcome to Eleventh Street, situated in the heart of Blackhall Colliery, this well-presented 2-bedroom mid-terraced property is an excellent investment opportunity, offered for sale with a sitting tenant paying £425 per calendar month. With a recently refurbished kitchen, spacious layout, and convenient location, this home provides a hassle-free addition to any landlord's portfolio.
The property welcomes you through a uPVC front door, opening into a bright and inviting living room. This spacious area is perfect for relaxation or entertaining and benefits from a built-in storage cupboard for practicality. Stairs lead from the living room to the first-floor landing.
The 13ft kitchen has been recently refitted with modern units and finishes, offering a contemporary and functional space for cooking and dining. Adjacent to the kitchen, the rear hall provides convenient access to the rear yard via another external door.
The ground floor is completed by the bathroom, which features a practical layout with all essential amenities.
The staircase leads to the first-floor landing, providing access to two well-proportioned double bedrooms, both offering ample space and versatility to accommodate various living arrangements.
The property includes a rear yard, ideal for storage or private outdoor use. On-street parking is available to the front, ensuring convenient access for residents and visitors alike.
Investment Opportunity
This property is sold with a reliable sitting tenant, making it a ready-to-go investment with immediate rental income of £425pcm. The recent kitchen refit and overall good condition reduce the need for upfront improvements, providing a low-maintenance addition to your portfolio.
Location
Eleventh Street enjoys a convenient location in Blackhall Colliery, close to local amenities, schools, and transport links. The area is well-regarded for its community feel and accessibility to nearby coastal towns and larger hubs.
Why This Property?
With its modern kitchen, spacious layout, and dependable tenant in place, this property is an ideal choice for investors seeking a straightforward and profitable opportunity. Whether you are a seasoned landlord or looking to start your property investment journey, this mid-terraced home offers excellent value and long-term potential.
Arrange your viewing today to secure this promising investment in a popular and well-connected location!
- SOLD WITH SITTING TENANT PAYING £425PCM
- MID TERRACED HOUSE
- TWO DOUBLE BEDROOMS
- RECENTLY REFITTED KITCHEN
- 16FT LIVING ROOM
- POPULAR BLACKHALL COLLIERY LOCATION
- REAR YARD
- SPACIOUS THROUGHOUT
Particulars
Living Room
4.9022m x 4.1402m - 16'1" x 13'7"
UPVC Door, double glazed window to the front elevation, storage cupboard, radiator, stairs leading to the first floor landing, opening into the kitchen
Kitchen/Diner
4.1402m x 2.3368m - 13'7" x 7'8"
Fitted with a range of wall and base units with complementing work surfaces, space for fridge/freezer, space for cooker, space for washing machine, composite sink with drainer and mixer tap, extractor hood, radiator, double glazed window to the rear yard
Hall
2.159m x 0.889m - 7'1" x 2'11"
UPVC Door to the rear yard
Bathroom
2.1336m x 1.9812m - 7'0" x 6'6"
Fitted with a 3 piece suite comprising of; Panelled bath with shower spray attachment, pedestal wash hand basin, low level w/c, part tiled walls, radiator, double glazed window to the side elevation
Landing
Loft Access
Bedroom One
4.1656m x 3.7338m - 13'8" x 12'3"
Double glazed window to the front elevation, radiator, storage cupboard housing the boiler
Bedroom Two
4.1656m x 2.3876m - 13'8" x 7'10"
Double glazed window to the rear elevation, storage cupboard, radiator
Externally
On street parking to the front and yard to the rear








1 Yoden Way,
Peterlee
SR8 1BP