


|

|
GALFRID CLOSE, DALTON-LE-DALE, SEAHAM, COUNTY DURHAM, SR7
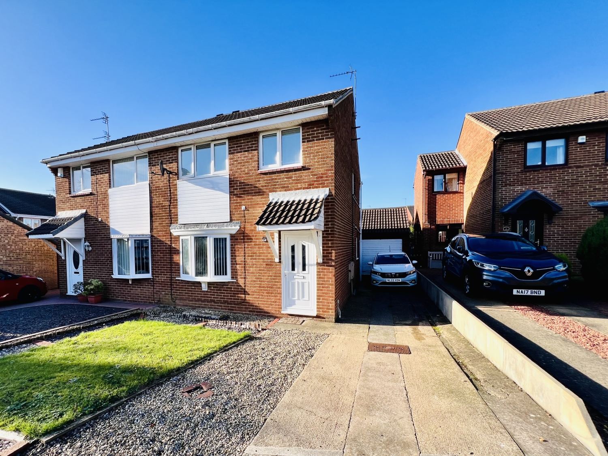
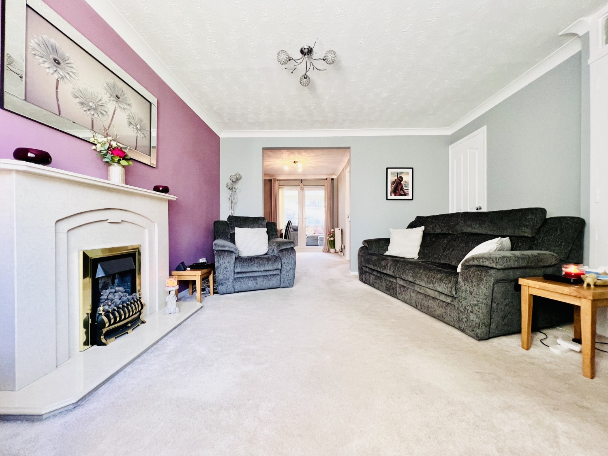
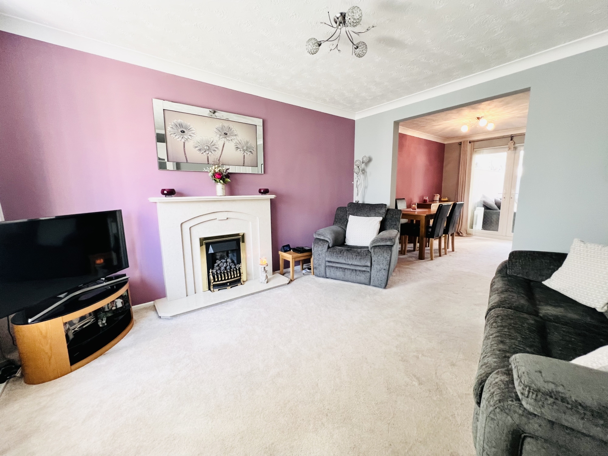
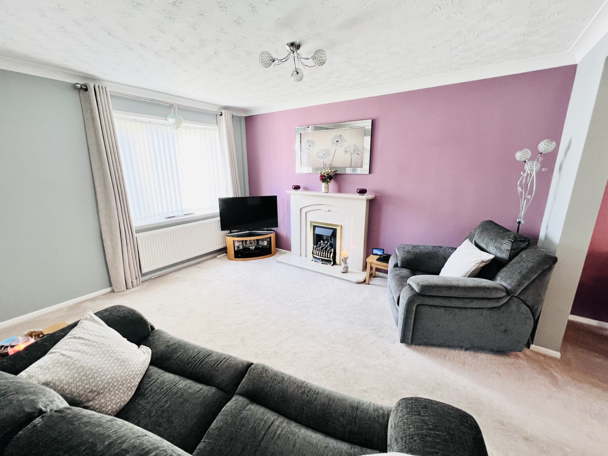
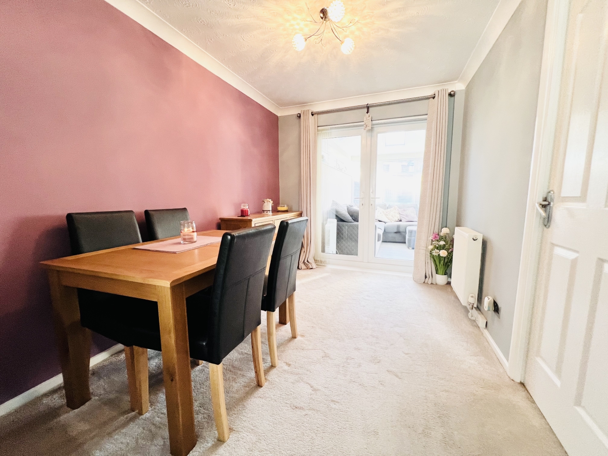
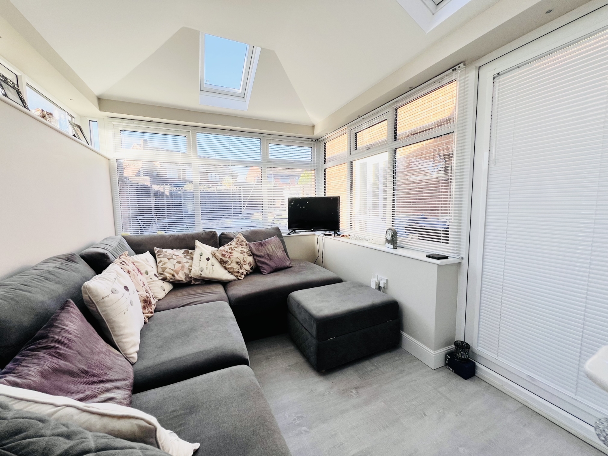
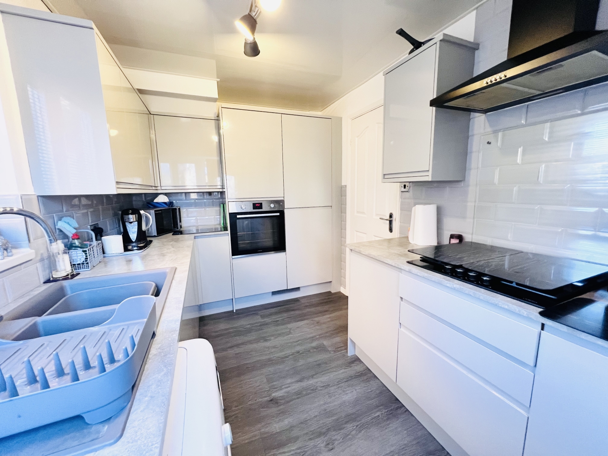
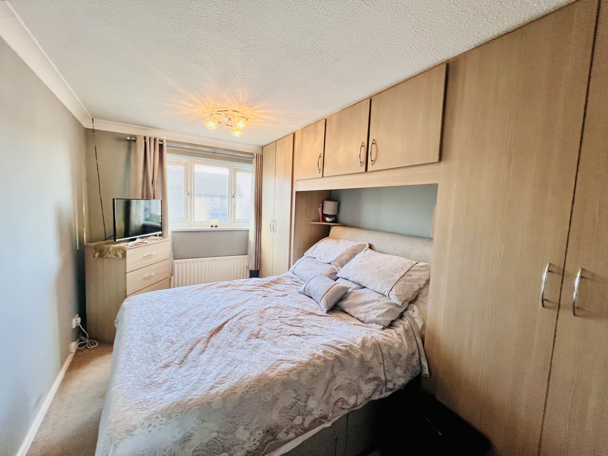
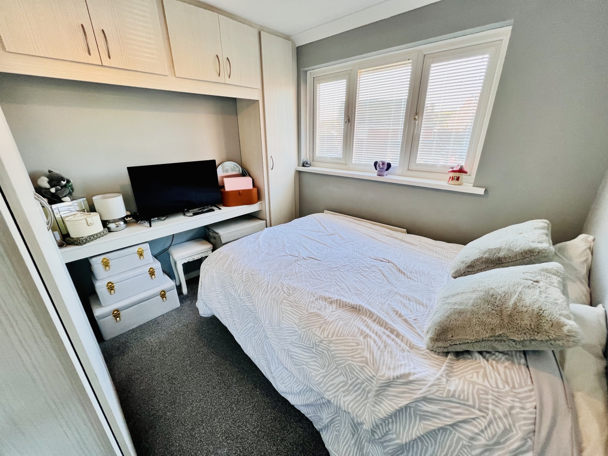
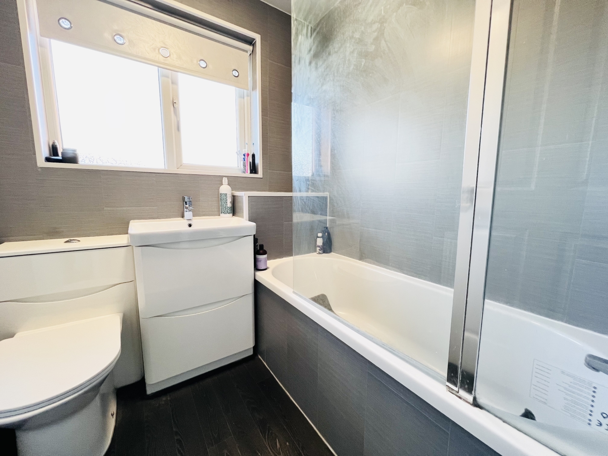
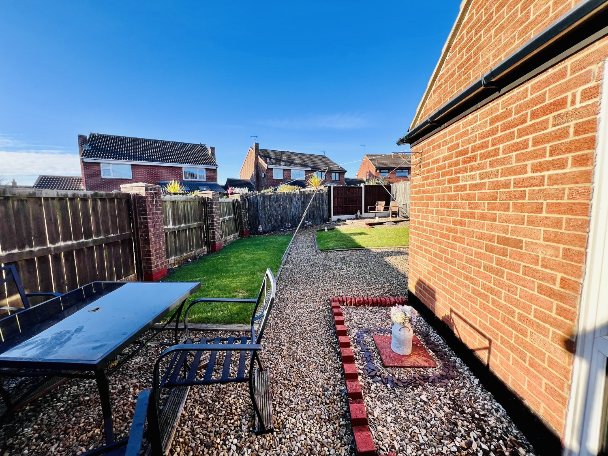
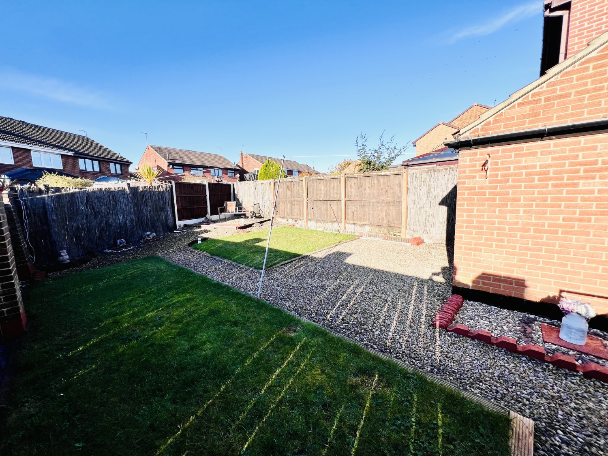
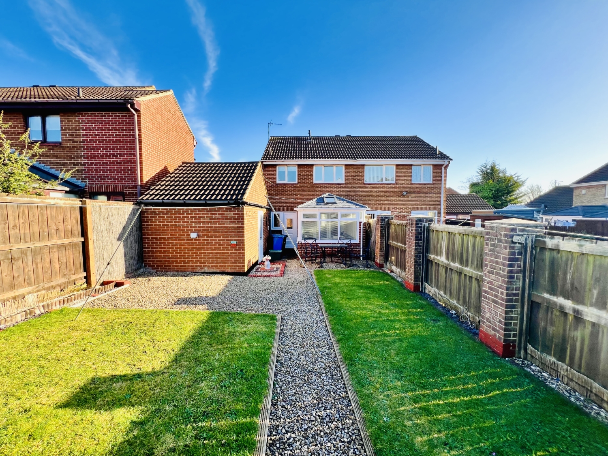
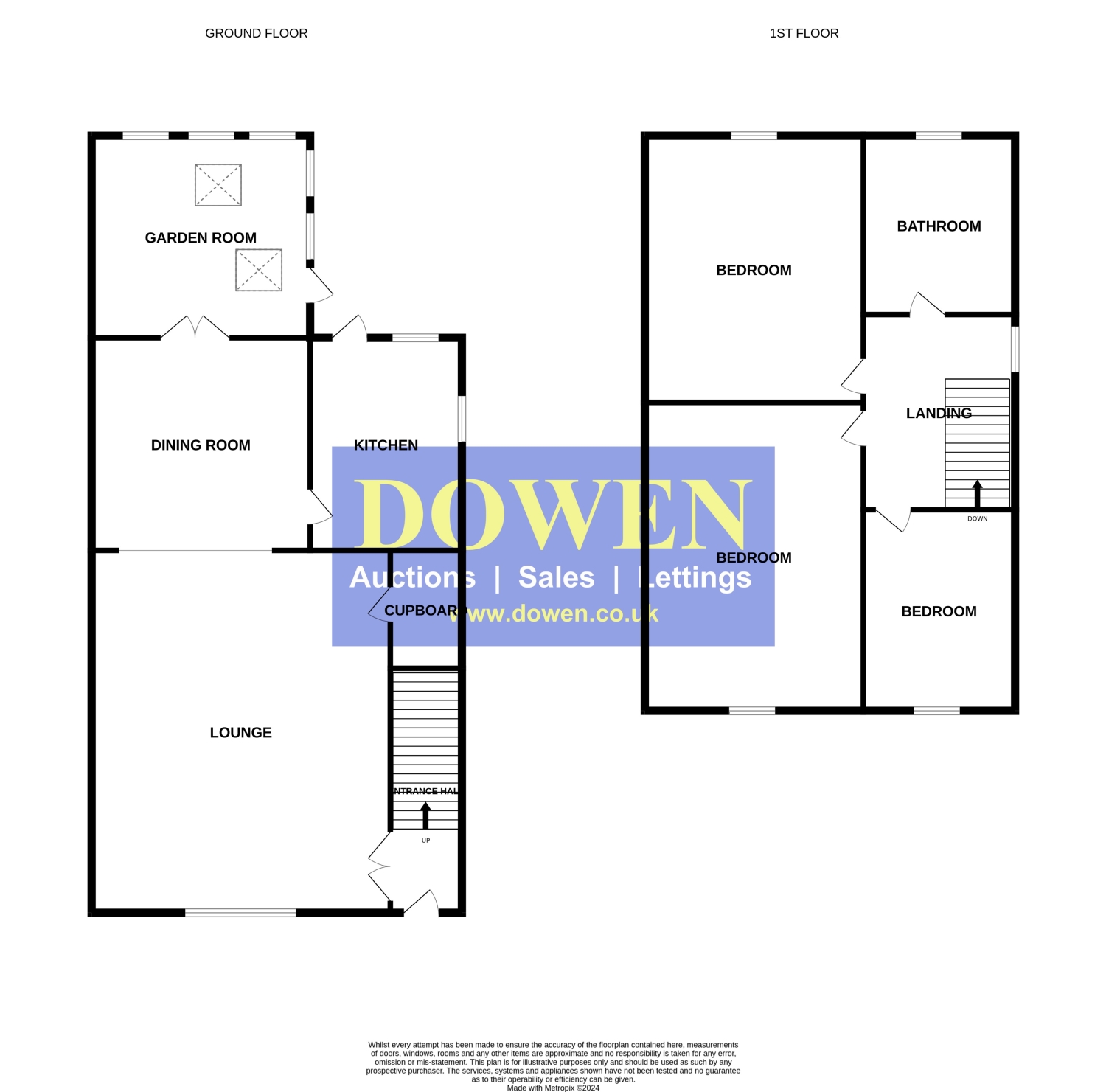
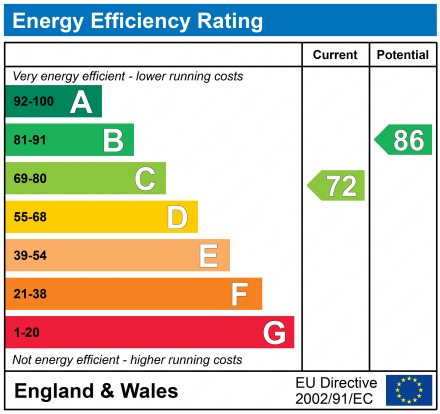
SSTC
OIRO £170,0003 Bedrooms
Property Features
Dowen is thrilled to present to the market this outstanding 3-bedroom semi-detached residence, beautifully renovated to a high standard with an eye for detail and modern style. Located on Bowes Avenue within the ever-popular Dalton Heights Estate, this property is truly a must-see!
Highlights Include:
Newly Fitted Kitchen: Enjoy a stylish, modern grey kitchen, expertly fitted with sleek finishes that enhance both aesthetics and functionality.
Refurbished Bathroom: The contemporary bathroom offers a luxurious retreat, designed with high-quality fixtures.
Garden Room Extension: A spacious, light-filled garden room accessed directly from the dining area, perfect for relaxation or entertaining.
Private Rear Garden: This tranquil, well-maintained garden offers privacy and space, ideal for outdoor gatherings or quiet moments.
Spacious Driveway and Garage: Plenty of parking for multiple vehicles, adding convenience and appeal.
Location Nestled in Seaham, the property offers exceptional convenience for commuting via the A19, whether traveling North or South. Seaham's picturesque coastline is just a short distance away, with its vibrant mix of shops, cafés, bistros, and the newly revitalised marina. Sunderland is mere minutes away, with Newcastle upon Tyne around 30 minutes and Durham about 20 minutes by car.
Property Layout On the ground floor, the property boasts an inviting entrance porch, a cozy living room, a spacious dining room, and a newly installed, modern kitchen and garden room. The first floor comprises three bedrooms and a beautifully refurbished bathroom. Externally, the home offers gardens to both the front and rear, a generous driveway, and a garage.
In Summary This stylish, high-spec home combines charm, functionality, and that extra spark – a true showstopper ready to impress! Don't miss the chance to make this standout property your own.
- POPULAR LOCATION
- REFITTED KITCHEN
- REAPPOINTED BATHROOM
- DRIVEWAY, GARAGE & GARDENS
- GARDEN ROOM EXTENSION
- VIEWING ESSENTIAL
Particulars
Reception Hallway
2.77m x 1.04m - 9'1" x 3'5"
Lounge
4.42m x 3.76m - 14'6" x 12'4"
Dining Room
3.45m x 2.44m - 11'4" x 8'0"
Garden Room
3.5m x 2.8m - 11'6" x 9'2"
Kitchen
3.43m x 2.24m - 11'3" x 7'4"
Landing
2.46m x 1.78m - 8'1" x 5'10"
Bedroom
3.96m x 2.67m - 12'12" x 8'9"
Bedroom
2.82m x 2.77m - 9'3" x 9'1"
Bedroom
2.97m x 1.96m - 9'9" x 6'5"
Bathroom
1.88m x 1.83m - 6'2" x 6'0"
Outside















25 Church Street,
Seaham
SR7 7HQ