


|

|
CORONATION AVENUE, PETERLEE, COUNTY DURHAM, SR8
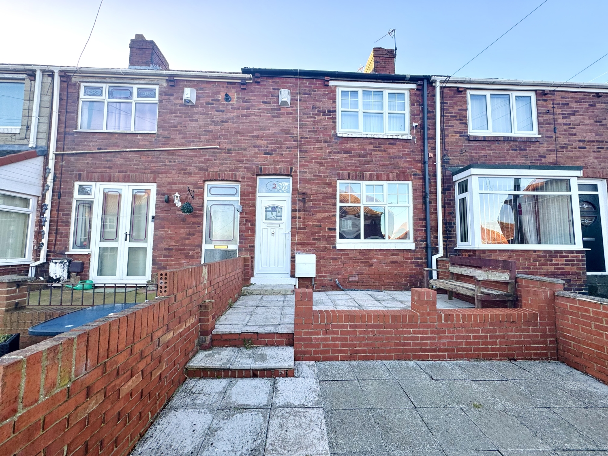
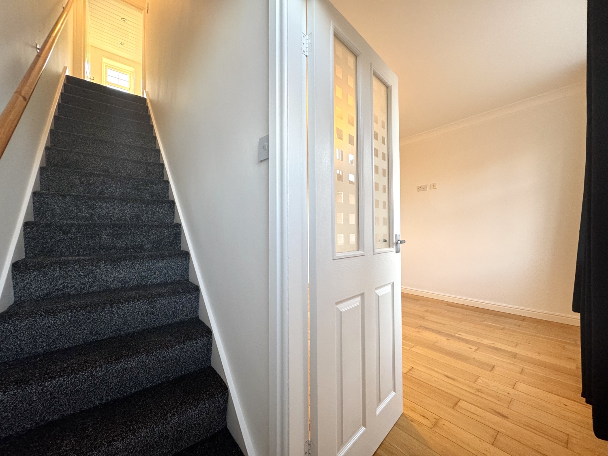
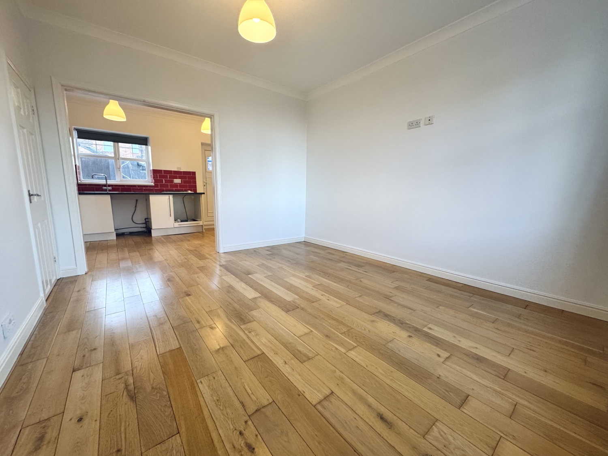
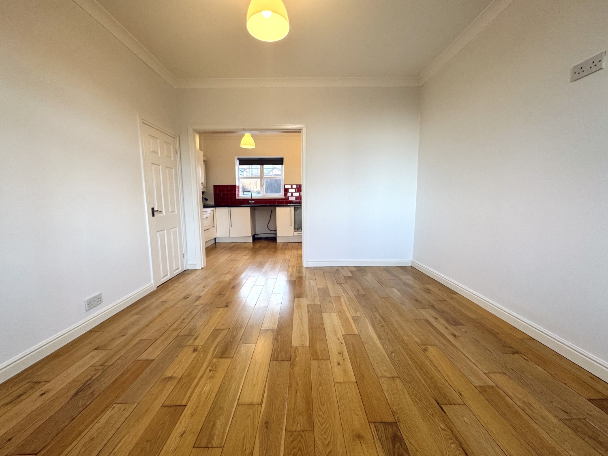
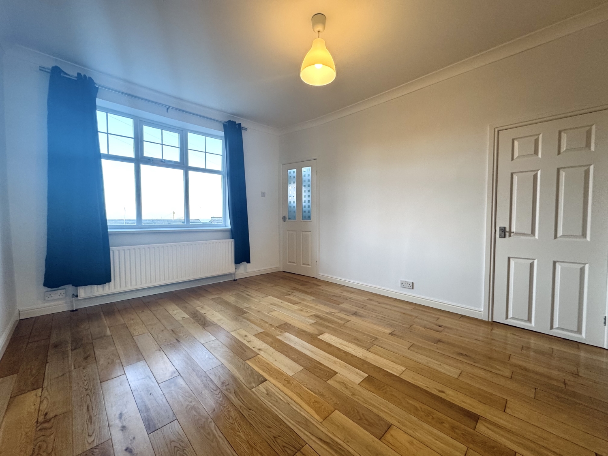

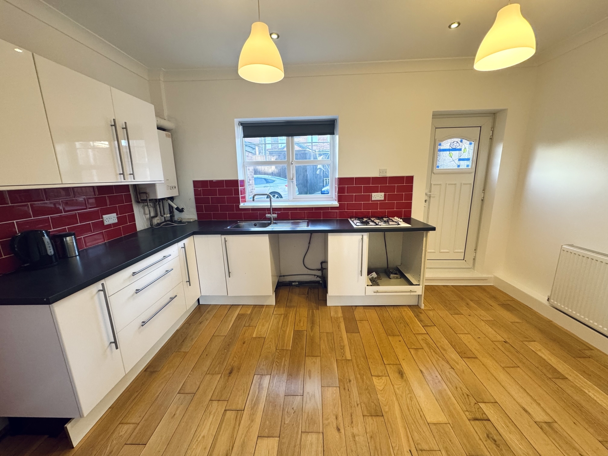
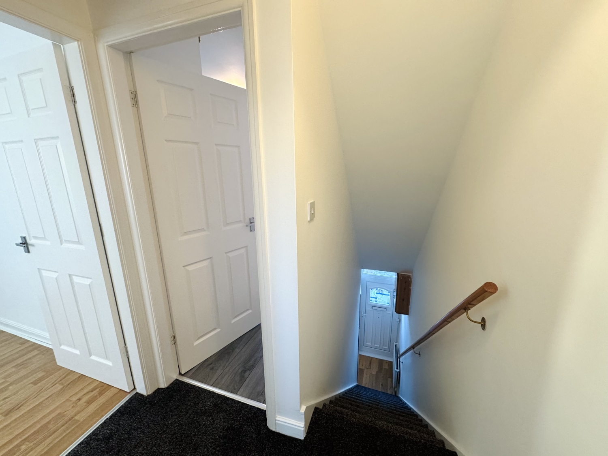
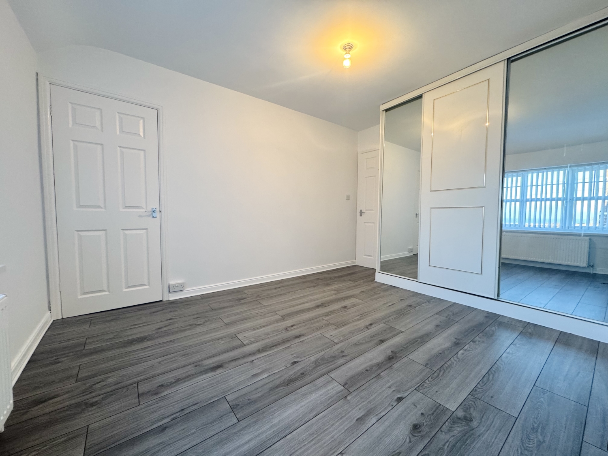
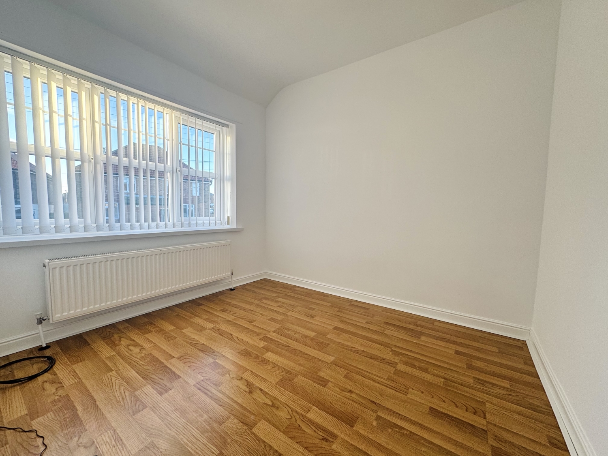
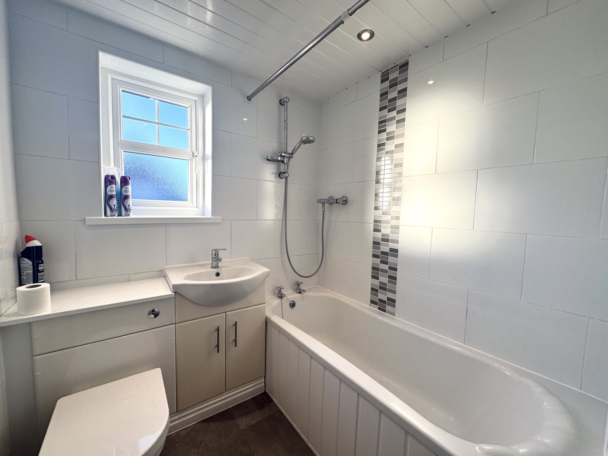
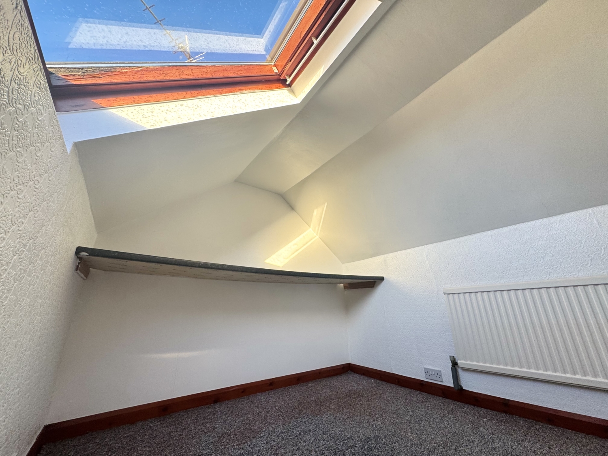
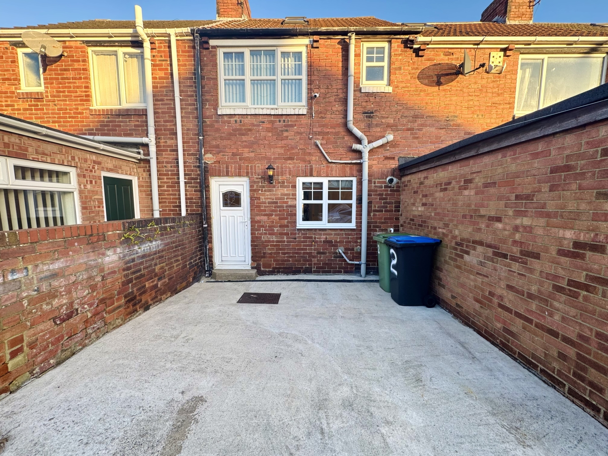
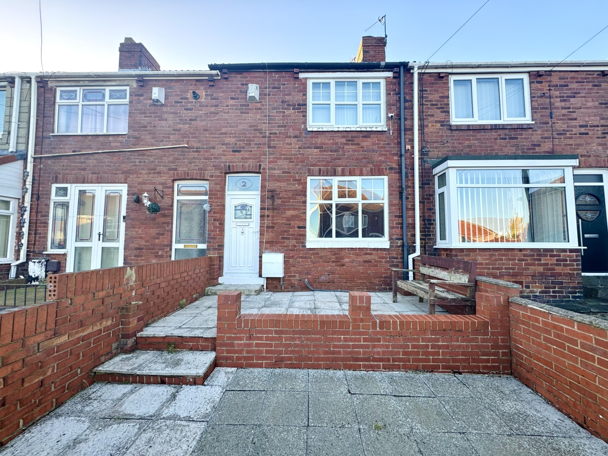
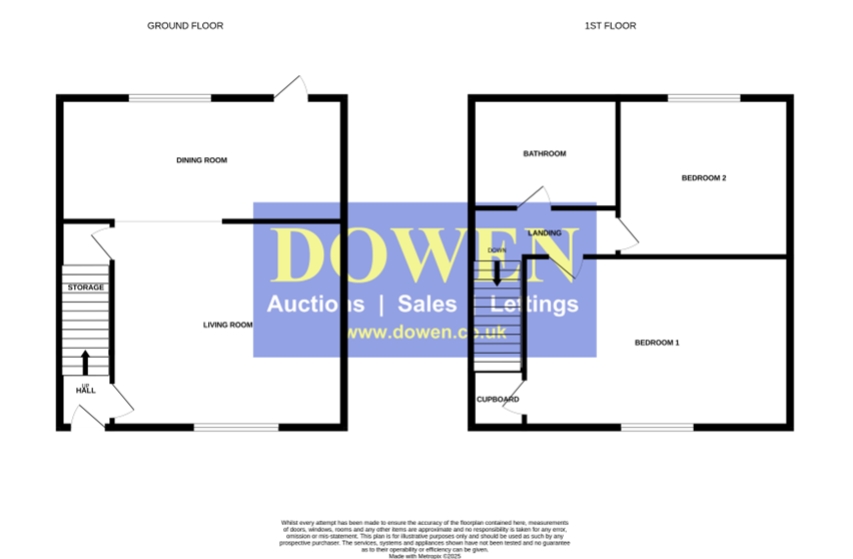
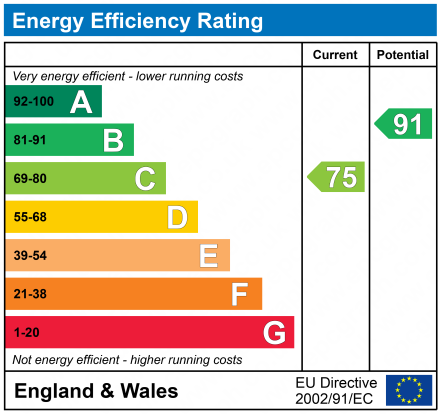
SSTC
£70,0002 Bedrooms
Property Features
Welcome to this charming 2-bedroom mid-terraced home located on Coronation Avenue in the popular area of Horden. This property offers a perfect opportunity for first-time buyers, small families, or investors seeking a ready-to-move-into home with no onward chain. With its modern design and practical layout, this house provides comfort, convenience, and low-maintenance living.
Ground Floor
As you enter through the front door, you are greeted by a welcoming entrance hall, complete with stairs leading to the first-floor landing. The ground floor features a cosy living room, a perfect space to unwind and relax. The living room opens seamlessly into the spacious kitchen/diner, creating an open-plan layout ideal for entertaining or family meals. The kitchen is equipped with ample workspace and storage, complemented by a bright UPVC door that provides direct access to the rear yard, allowing natural light to flood the space.
First Floor
The first-floor landing leads to two well-proportioned double bedrooms, each offering ample space for furniture and storage. These rooms are versatile and can be used as comfortable sleeping quarters, a home office, or a hobby room. Completing the upper level is the family bathroom, fitted with a clean and functional suite to cater to everyday needs.
Outdoor Space
The exterior of the property is designed for low-maintenance living. The front garden is neatly paved adding curb appeal while requiring minimal upkeep. At the rear, the yard provides a private outdoor space that can be tailored to your needs – whether it's for relaxing, storage, or a play area.
Additional Features
- Move-in ready condition, saving you time and effort
- No onward chain for a smooth and swift purchase process
- Convenient location close to local amenities, schools, and transport links
This delightful mid-terraced house on Coronation Avenue combines practicality, style, and value, making it an excellent choice for anyone looking for a stress-free move. Don't miss this opportunity to secure a wonderful home in a sought-after area. Schedule a viewing today to experience all this property has to offer!
- NO ONWARD CHAIN
- READY TO MOVE INTO
- RECENTLY REDECORATED THROUGHOUT
- TWO DOUBLE BEDROOMS
- 14FT KITCHEN/DINER
- REAR YARD
- LOFT ROOM
- UPSTAIRS BATHROOM
Particulars
Hall
UPVC Door, radiator, stairs leading to the first floor landing
Living Room
3.9116m x 3.3274m - 12'10" x 10'11"
Double glazed window to the front elevation, radiator, storage cupboard, coving to ceiling, solid wood flooring, opening into the kitchen/diner
Kitchen/Diner
4.2672m x 2.6416m - 14'0" x 8'8"
Fitted with a range of wall and base units with complementing work surfaces, splash back tiling, space for cooker, stainless steel sink with drainer and mixer tap, space for washing machine, boiler, solid wood flooring, spotlights to ceiling, coving to ceiling, double glazed window to the rear elevation, upvc door to the rear yard
Landing
Loft Access to :Loft Room- Radiator, Velux window to the rear elevation, storage cupboard and lighting
Bedroom One
3.937m x 3.3782m - 12'11" x 11'1"
Double glazed window to the front elevation, storage cupboard, fitted wardrobes, radiator
Bedroom Two
2.667m x 2.3622m - 8'9" x 7'9"
Double glazed window to the rear elevation, radiator
Bathroom
1.778m x 1.6764m - 5'10" x 5'6"
Fitted with a 3 piece suite comprising of; Panelled bath with overhead shower with mains supply, vanity wash hand basin, low level w/c, tiled walls, spotlights to ceiling, double glazed window to the rear elevation
Externally
To the Front;Paved garden areaTo the Rear;Yard
















1 Yoden Way,
Peterlee
SR8 1BP