


|

|
BRUCE GLAZIER TERRACE, SHOTTON COLLIERY, DURHAM, COUNTY DURHAM, DH6
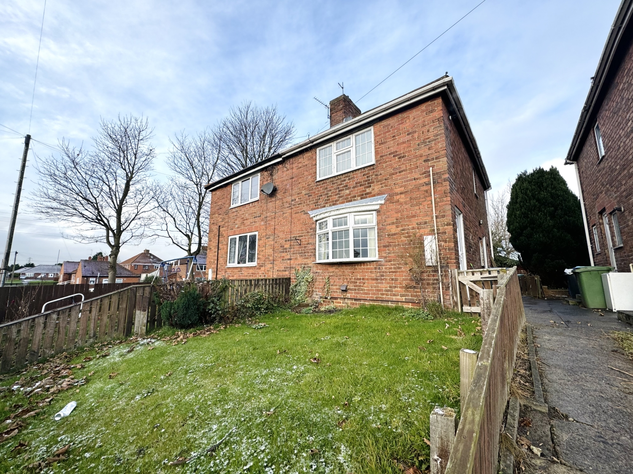
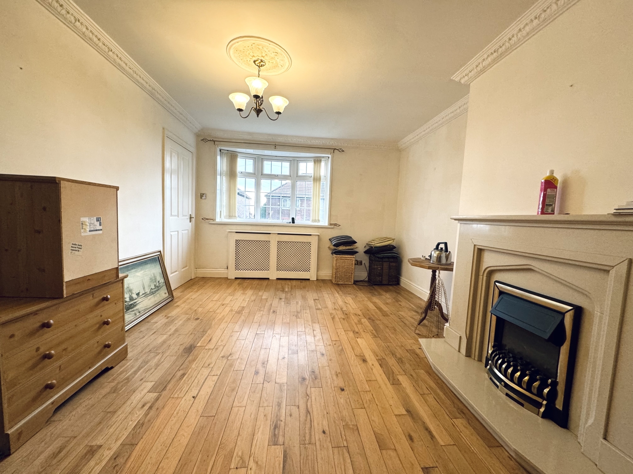
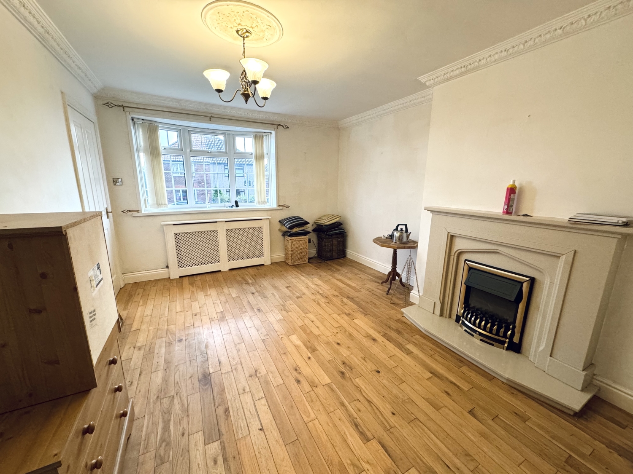
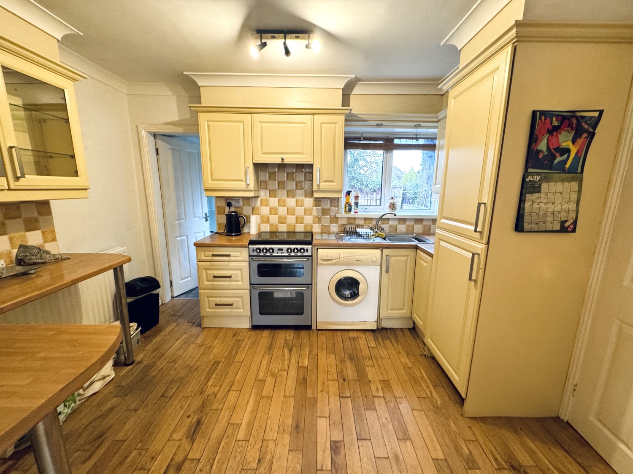
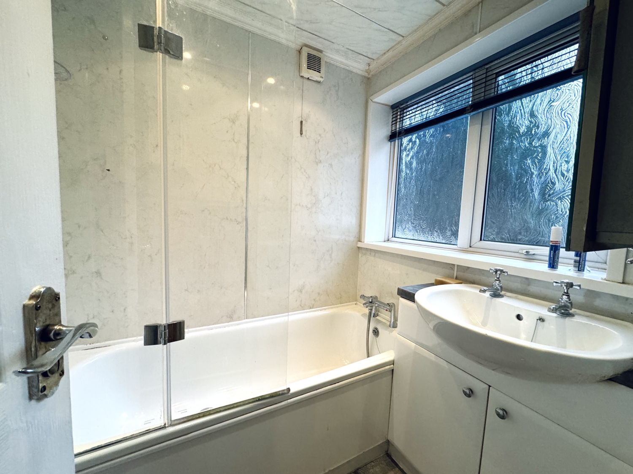
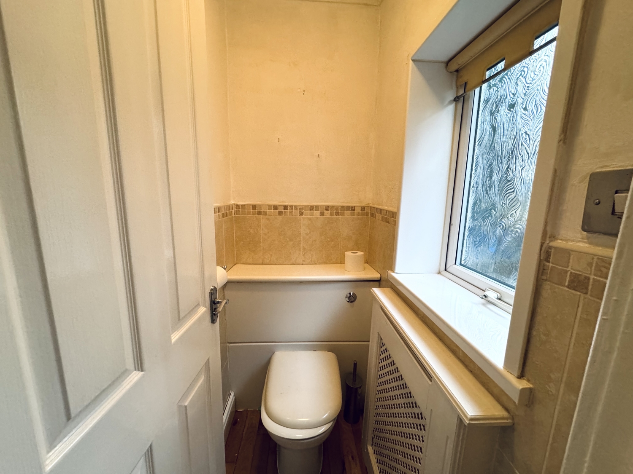
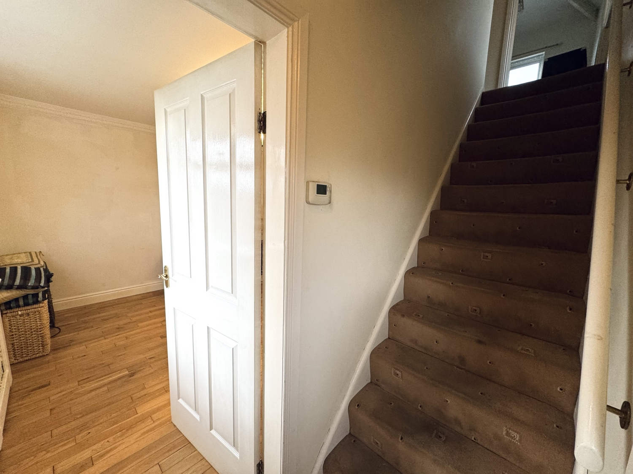
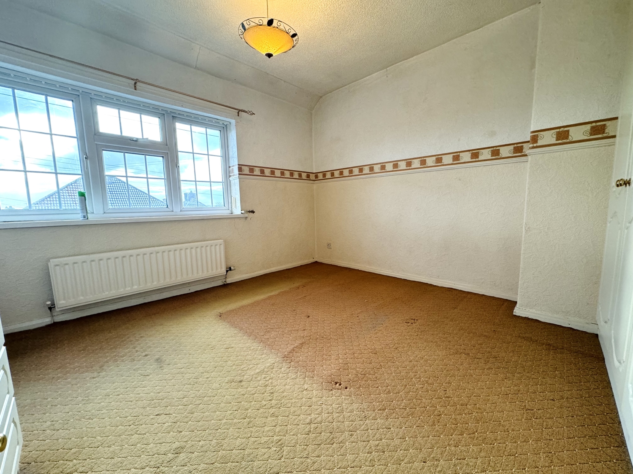
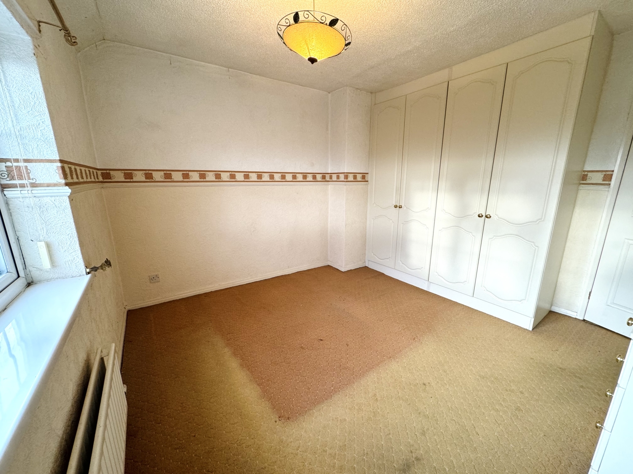
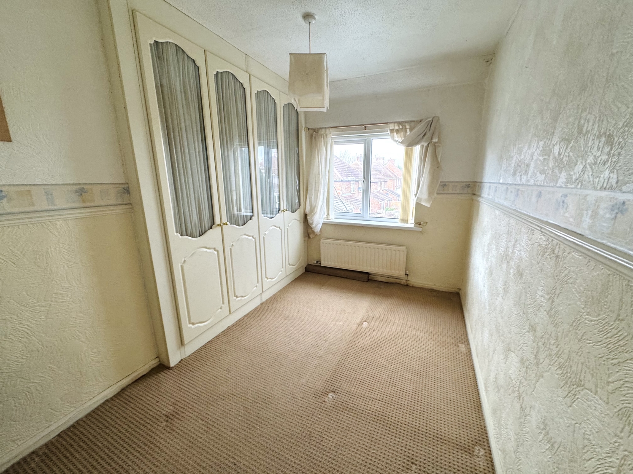
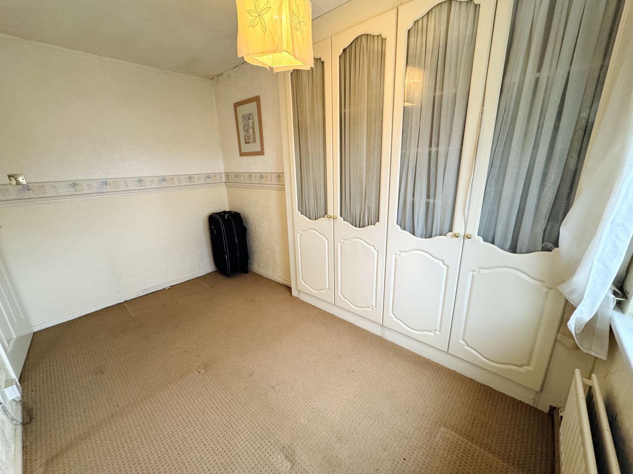
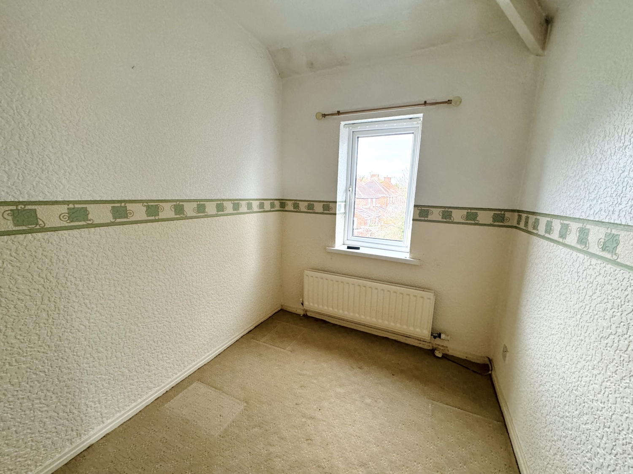


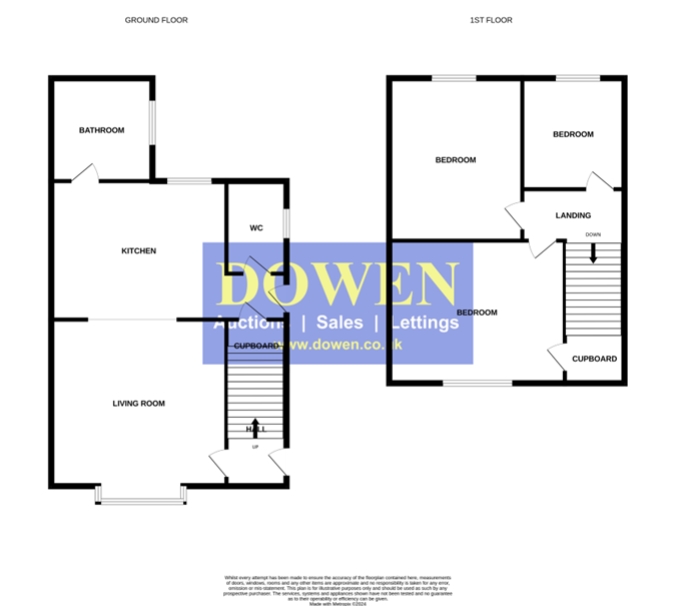
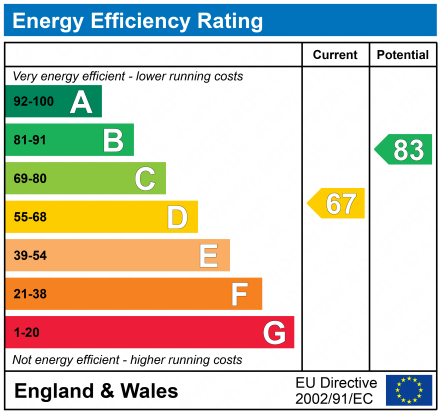
SSTC
£70,0003 Bedrooms
Property Features
Welcome Bruce Glazier Terrace, nestled in the heart of Shotton Colliery community, this three-bedroom semi-detached house on Bruce Glazier Terrace offers an ideal opportunity for first-time buyers, families, or investors. With the added advantage of no onward chain, this property is ready for you to move straight in or personalize to suit your taste.
Upon entering the property, you are welcomed into the entrance hall with a staircase leading to the first-floor landing. Straightforward, you'll find the spacious 14ft living room, bathed in natural light from a charming bay window that overlooks the front elevation. The living room seamlessly connects to the kitchen, creating an open-plan feel perfect for modern living.
The kitchen itself is well-proportioned, offering ample workspace and cabinetry, making it a practical and inviting space for cooking and dining. From here, step into the rear hall, which provides access to a separate WC and a convenient storage cupboard for your household essentials. The family bathroom is also located on the ground floor, featuring a traditional layout that could easily be updated to reflect your personal style.
Heading upstairs, the landing leads to three generously sized bedrooms, each with ample potential to serve as cosy retreats, home offices, or additional living spaces to meet your needs.
The exterior of the property features both front and rear gardens, providing outdoor space for relaxation, gardening, or entertaining. The front garden is well-presented, enhancing the home's curb appeal, while the rear garden offers a more private setting for outdoor enjoyment.
Situated in Shotton Colliery, this home benefits from its close proximity to local amenities, schools, and transport links, making it an excellent choice for those seeking a well-connected yet peaceful residential setting.
This delightful property offers the perfect blend of charm, potential, and practicality. With its spacious interior and desirable location, it's sure to appeal to a wide range of buyers. Don't miss this fantastic opportunity—schedule your viewing today!
- NO ONWARD CHAIN
- THREE BEDROOMS
- FRONT & REAR GARDENS
- 14FT LIVING ROOM WITH BAY WINDOW
- SHOTTON COLLIERY LOCATION
- DOWNSTAIRS BATHROOM
Particulars
Hall
UPVC Door, solid wood flooring, radiator, stairs to first floor landing
Living Room
4.5466m x 3.4798m - 14'11" x 11'5"
Double glazed bay window to the front elevation, electric fire with surround, opening to kitchen, solid wood flooring, coving to ceiling, radiator
Kitchen
3.5306m x 2.6162m - 11'7" x 8'7"
Fitted with a range of wall and base units with complementing work surfaces, gas hob, electric double oven, extractor hood, integrated fridge, space for freezer, plumbing for washing machine, stainless steel sink with drainer and mixer tap, part tiled walls, radiator, solid wood flooring, double glazed window to the rear elevation, coving to ceiling.
Bathroom
1.651m x 1.4732m - 5'5" x 4'10"
Fitted with a 2 piece suite comprising of; Panelled bath with shower spray attachment, vanity wash hand basin, extractor fan, radiator, spotlights to ceiling, double glazed window to the side elevation
Rear Hall
1.0414m x 1.0414m - 3'5" x 3'5"
UPVC to the side elevation, storage cupboard, solid wood flooring
Cloaks/Wc
1.397m x 0.8636m - 4'7" x 2'10"
Low level w/c, part tiled walls, radiator, double glazed window to the side elevation
Landing
Double glazed window to the side elevation, loft access
Bedroom One
3.556m x 3.5306m - 11'8" x 11'7"
Double glazed window to the front elevation, fitted wardrobes, storage cupboard housing the boiler, radiator
Bedroom Two
3.6068m x 2.159m - 11'10" x 7'1"
Double glazed window to the rear elevation, fitted wardrobes, radiator
Bedroom Three
2.54m x 1.905m - 8'4" x 6'3"
Double glazed window to the rear elevation, radiator
Externally
To the Front;Laid to lawn gardenTo the Rear;Low maintenance paved garden area with outhouse
















1 Yoden Way,
Peterlee
SR8 1BP