


|

|
WINDSOR TERRACE, LEEHOLME, BISHOP AUCKLAND, COUNTY DURHAM, DL14
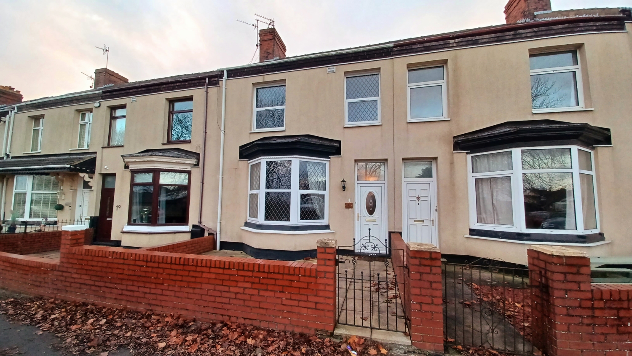
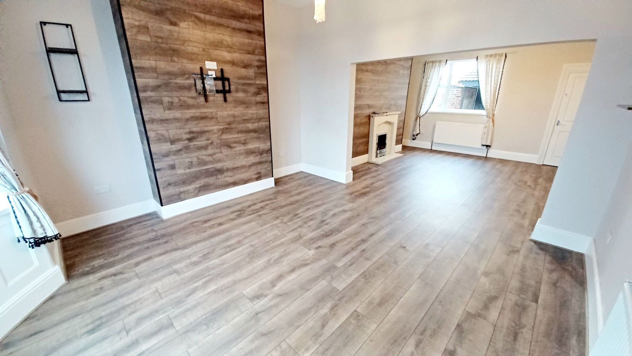
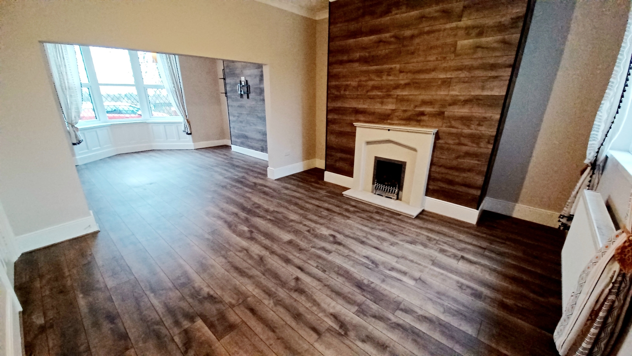
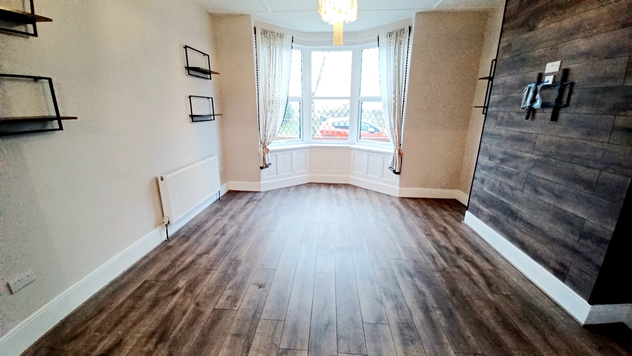
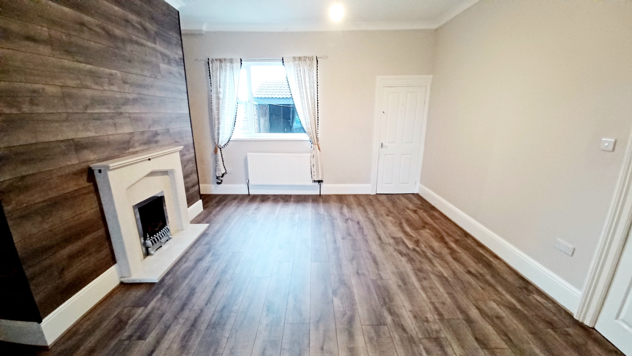
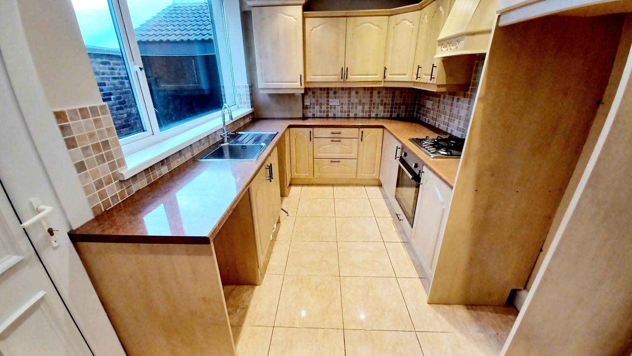
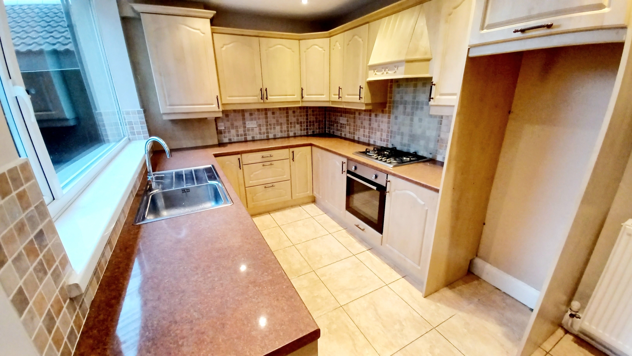
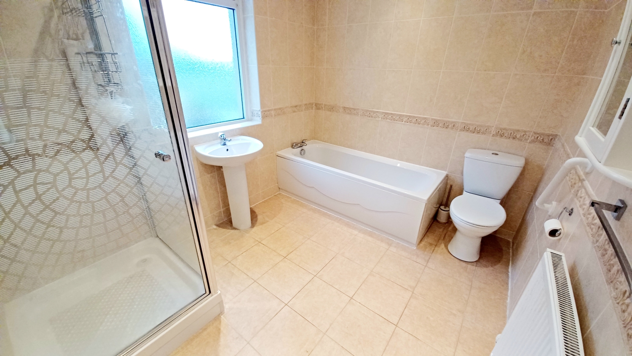
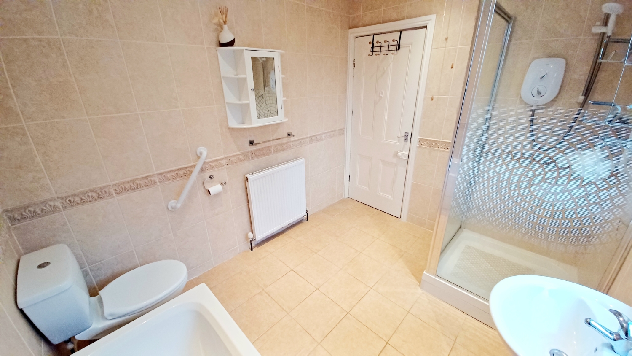
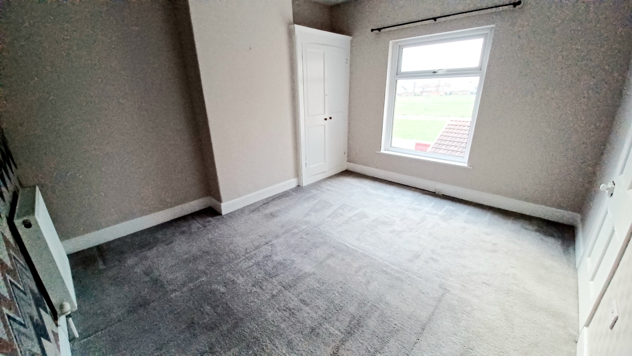
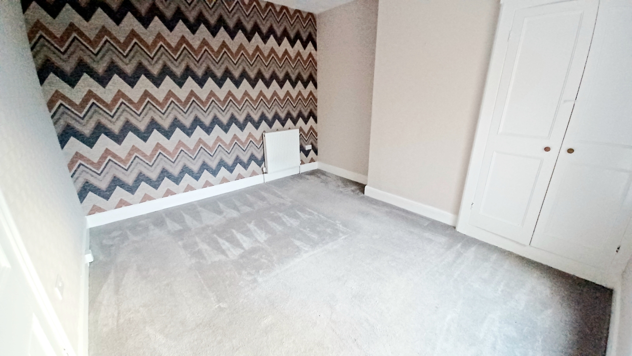
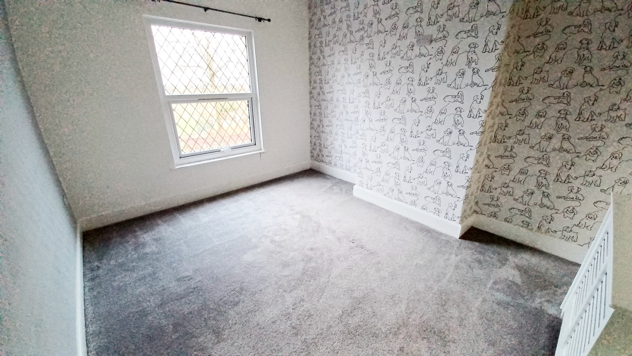
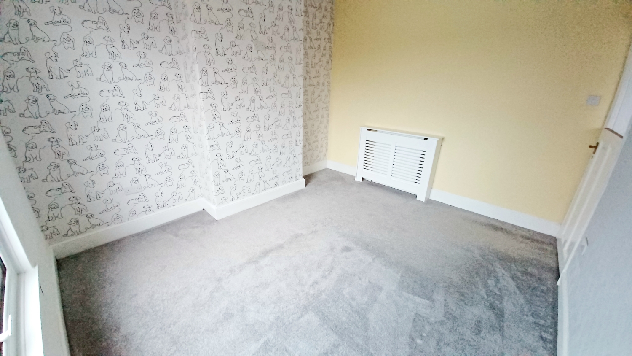
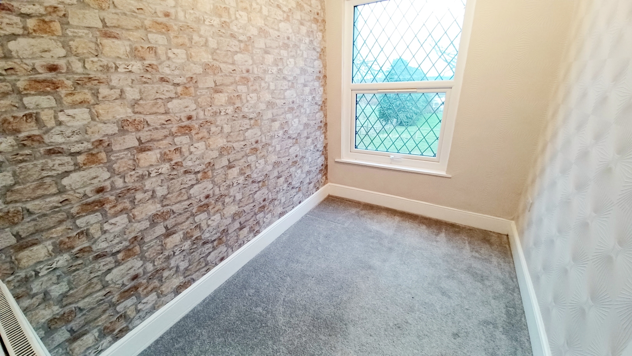
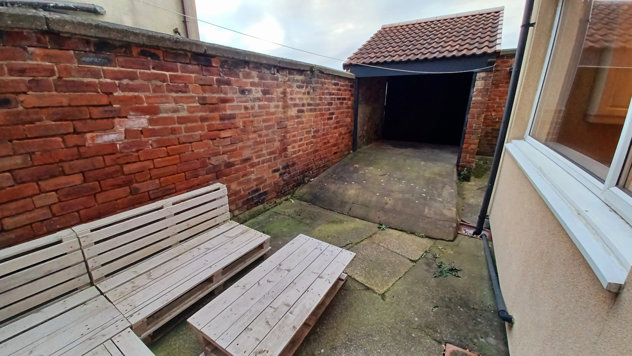
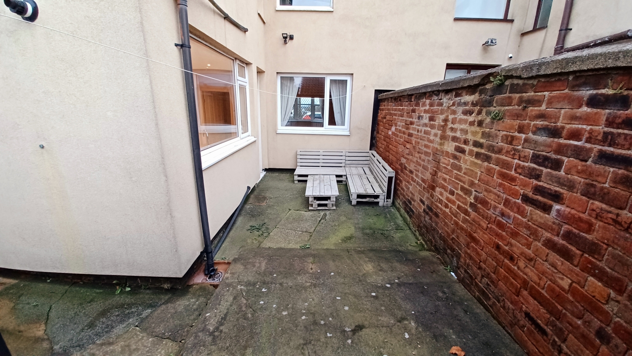
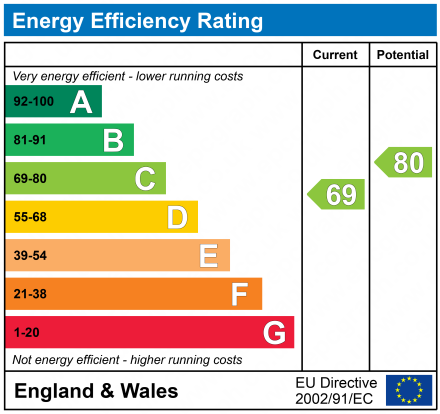
SSTC
OIRO £99,9503 Bedrooms
Property Features
***WELL PRESENTED IDEAL PURCHASE FOR ANY YOUNG FAMILY*** ***NO CHAIN*** Located on a sought-after and quiet street in Leeholme, Bishop Auckland, this three-bedroom mid-terrace property offers an excellent opportunity for first-time buyers or young families. Boasting lovely views to the front, the home is further enhanced by the convenience of off-road parking and the benefit of no onward chain. With its appealing location and practical features, this property is perfectly suited for those seeking a comfortable and welcoming home with the floorplan briefly comprising Entrance into Reception Hall, good size Lounge, separate Dining Room and well fitted Kitchen whilst to the first floor there are 3 generous Bedrooms plus well appointed Bathroom with 4 piece suite. Externally to the front of the property there is a wall enclosed flagged palisade whilst to the rear there is a wall enclosed yard with seating area plus double gates which open up to provide off road parking. Viewing a must!
- IDEAL FIRST TIME BUY
- WELL PRESENTED THROUGHOUT
- NO CHAIN
- POPULAR STREET
- OFF ROAD PARKING
- RECENTLY RE-WIRED & RE-PLASTERED
- EPC RATING - C
Particulars
Reception Hallway
Stairs accessing the first floor, wood flooring, radiator, access into:-
Living Room
4.68m x 4.29m - 15'4" x 14'1"
Upvc framed double glazed window, radiator, wood flooring, archway leading into:-
Dining Room
4.62m x 4.09m - 15'2" x 13'5"
Upvc framed double glazed window, radiator, wood flooring, feature fireplace, ample room for dining table and chairs, door leading into:-
Kitchen
4.03m x 2.19m - 13'3" x 7'2"
Fitted with a good range of base and wall units finished in a beech laminate, heat resistant worktops, stainless steel sink unit with mixer tap, integrated oven with hob and extractor, plumbing for automatic washing machine and dryer, space for fridge freezer, tiling to splashbacks, upvc framed double glazed window, radiator, tiled flooring, door accessing the rear of the property, understairs storage cupboard, inset spotlights to ceiling.
Landing
Loft access which has been boarded out, double glazed window.
Bathroom
Fitted with a well appointed 4 piece suite comprising a panel bath, corner shower cubicle with overhead shower, pedestal handwash basin, low level WC, tiling to the walls, upvc framed double glazed window, radiator, tiled flooring, towel holder, extractor, inset spotlights to ceiling.
Bedroom 1
4.24m x 3.66m - 13'11" x 12'0"
Built in storage cupboard, upvc framed double glazed window, radiator.
Bedroom 2
3.87m x 3.79m - 12'8" x 12'5"
Upvc framed double glazed window, radiator.
Bedroom 3
2.81m x 2m - 9'3" x 6'7"
Upvc framed double glazed window, radiator, loft access.
Outside
Externally to the front of the property there is a wall enclosed flagged palisade whilst to the rear there is a wall enclosed yard with seating area plus double gates which open up to provide off road parking.

















125 Newgate Street,
Bishop Auckland
DL14 7EN