


|

|
OXFORD CLOSE, PETERLEE, COUNTY DURHAM, SR8
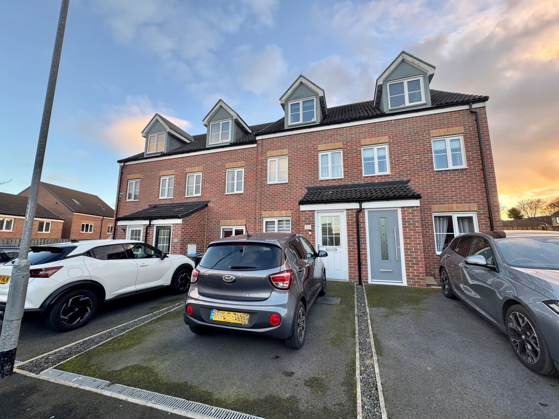
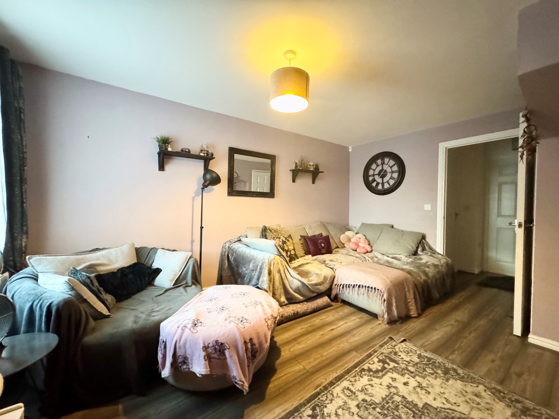
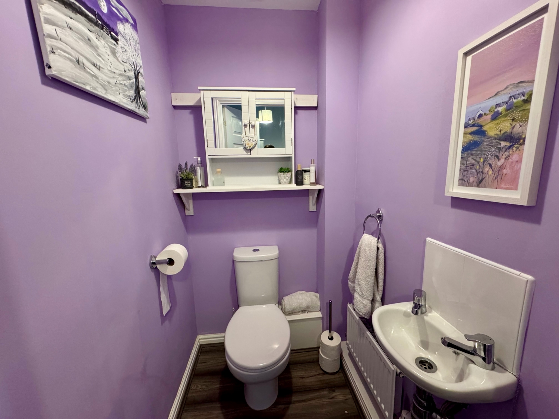
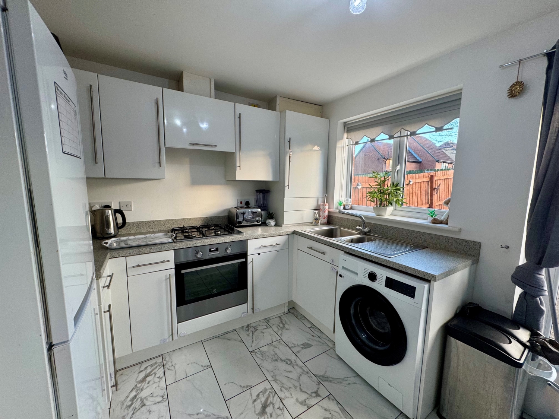
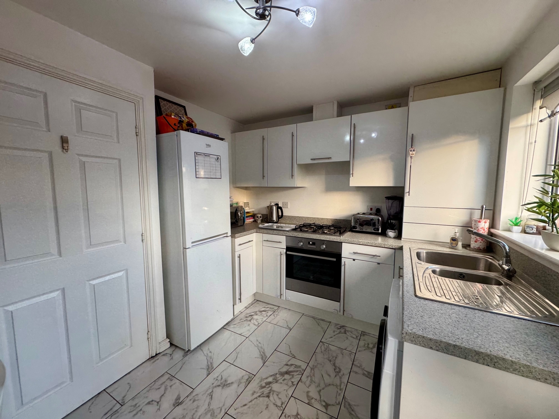
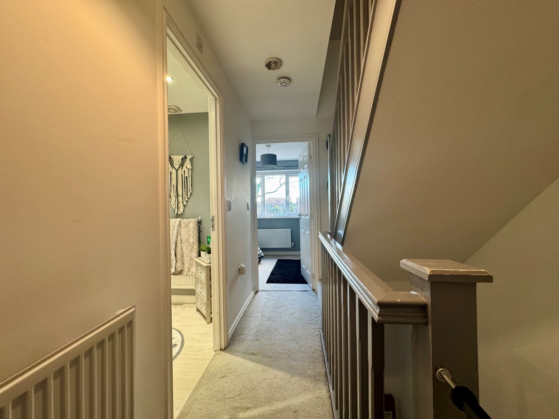
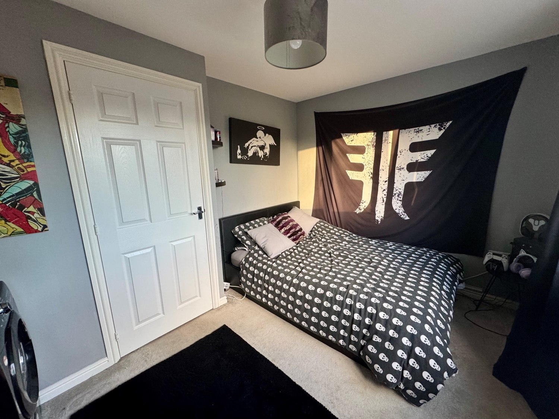
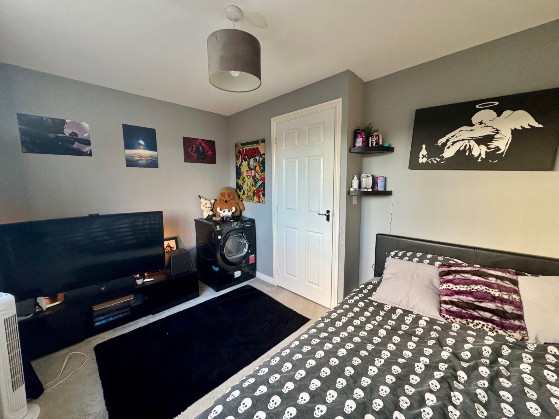
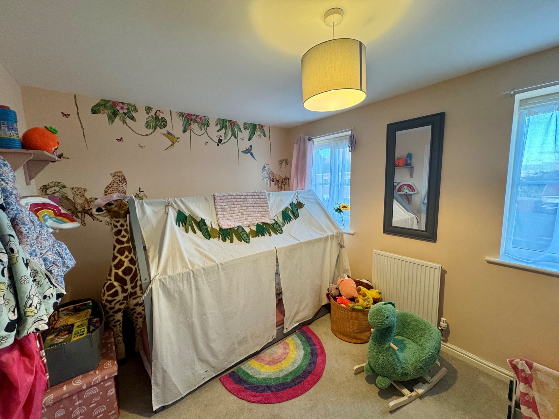
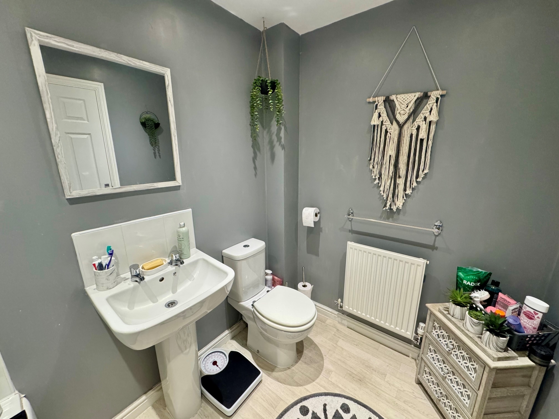
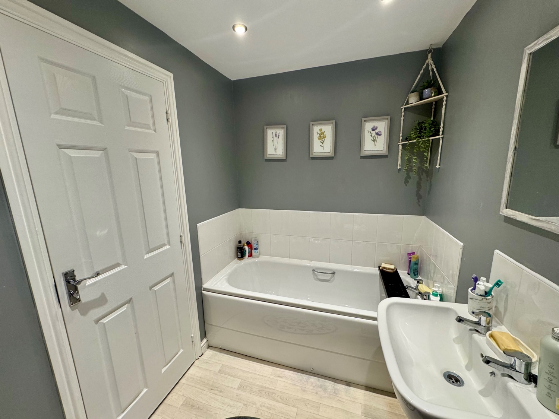
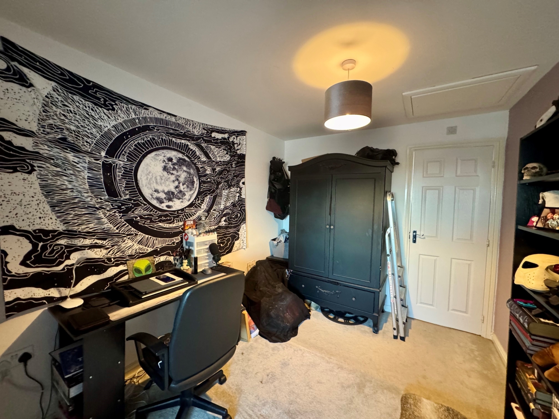
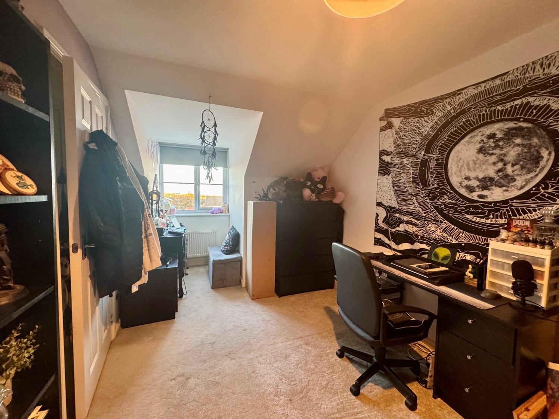
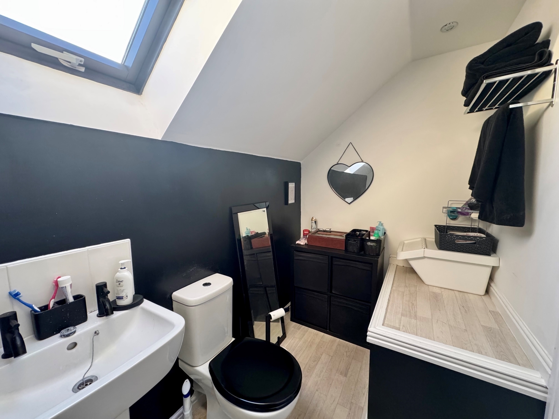
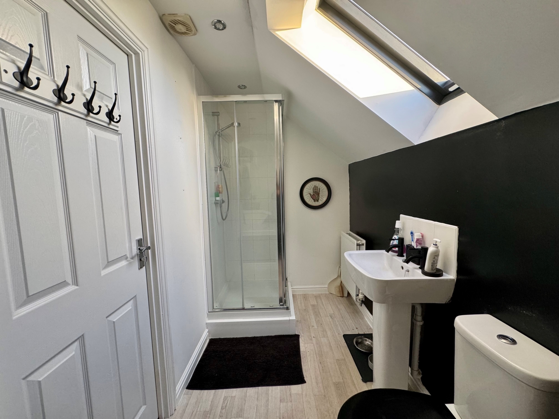
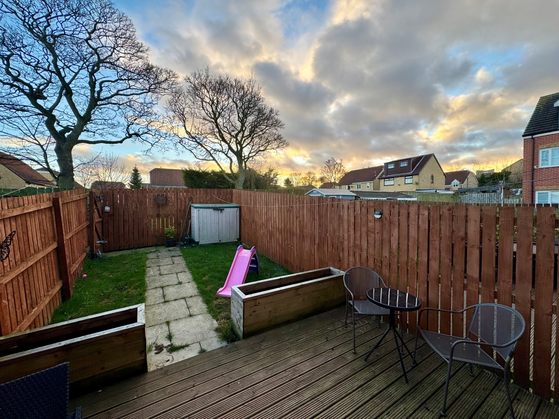
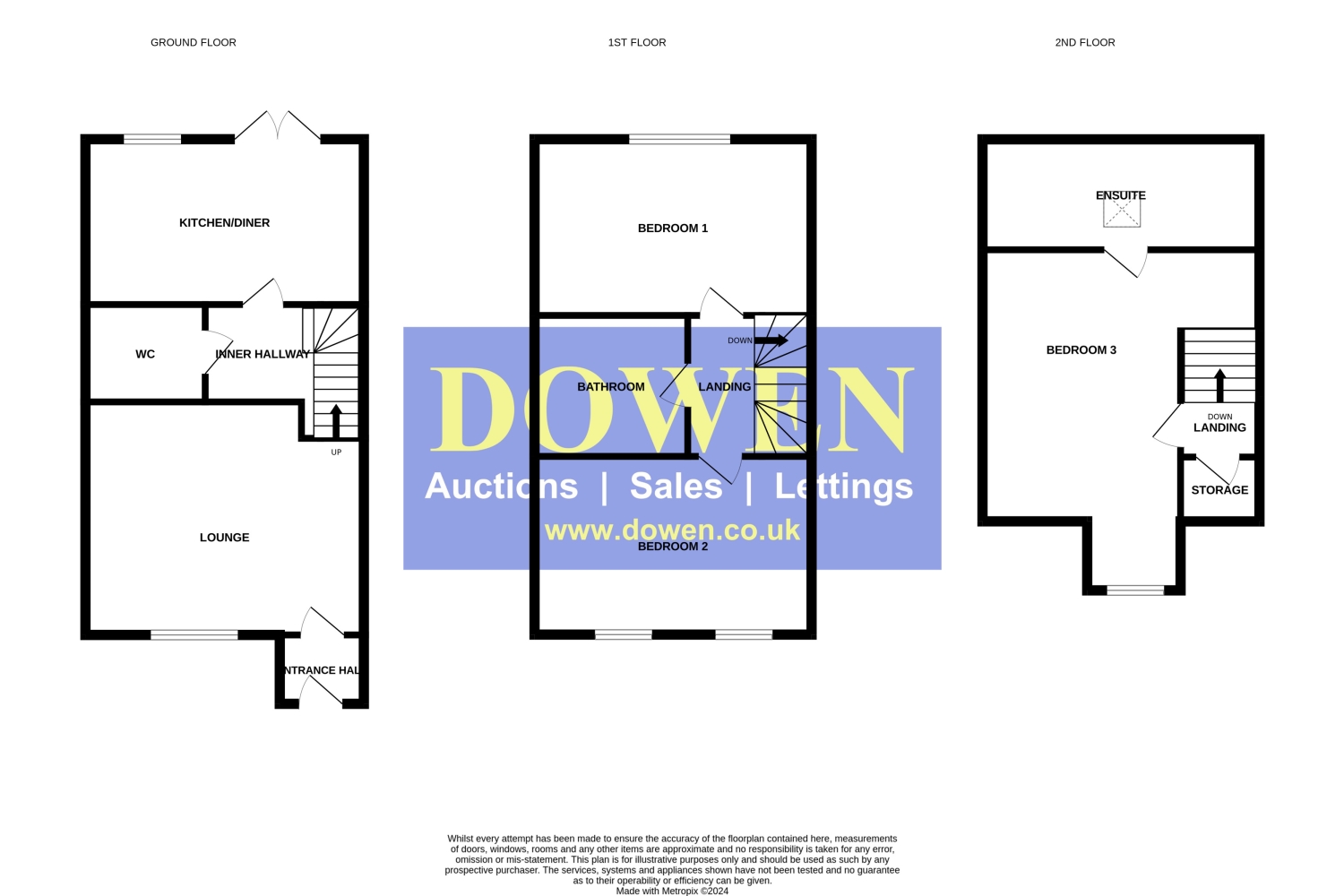
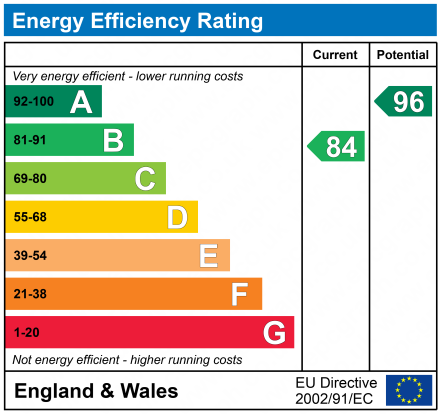
SSTC
£135,0003 Bedrooms
Property Features
Welcome to Oxford Close, a charming and well-appointed three-bedroom town house located in the heart of Peterlee. This beautifully presented property is perfect for families and professionals alike, offering contemporary living with an inviting atmosphere. As you step inside, you are greeted by a spacious and light-filled lounge that provides the perfect space for relaxation and entertainment. The generous design allows for a comfortable seating area, making it ideal for family gatherings or cosy nights in.
Adjacent to the lounge, you'll find a well-equipped kitchen that boasts modern appliances and ample storage solutions. The layout ensures that cooking and meal preparation is both practical and enjoyable. The kitchen also offers direct access to the garden, blending indoor and outdoor living seamlessly. Completing the ground floor is a convenient downstairs W.C., ideal for guests and everyday use, ensuring the layout of the home maximizes comfort and functionality.
Venturing upstairs, the property features three generously sized bedrooms that offer versatile space for restful nights and personal retreats. Each room is bright and airy, providing the perfect ambiance for relaxation. The family bathroom is equipped with essential amenities.
Externally, Oxford Close boasts a private garden, providing a lovely outdoor space for children to play, or for hosting summer barbecues with friends and family. Off-street parking is another convenient feature of this fantastic property. Situated in a peaceful cul-de-sac location, this home is close to local amenities, schools, and transport links, making it an ideal choice for those looking for convenience and community.
This delightful town house at 11 Oxford Close is not just a place to live; it's a place to call home. Don't miss out on the opportunity to make this inviting property your own. Book a viewing today!
- CUL-DE-SAC
- CLOSE TO LOCAL SCHOOLS & SHOPPING FACILITIES
- FIRST TIME BUYERS DREAM
- GARDEN
- DRIVEWAY
- TOWN HOUSE
Particulars
Lounge
4.4196m x 3.5306m - 14'6" x 11'7"
Laminate flooring, double glazed window to the front elevation, door leading into inner hallway, double radiator.
W.C
1.0668m x 1.2954m - 3'6" x 4'3"
Two piece suite, comprising, pedestal wash hand basin with dual taps, low level w.c, radiator.
Landing
Doors leading to Bedroom one, Bedroom two and Bathroom.
Kitchen
3.5052m x 2.3114m - 11'6" x 7'7"
White fitted kitchen with wall and base units and contrasting work surfaces, stainless steel sink unit with mixer tap, wall cupboard housing boiler, four ring gas hob, electric oven, French doors leading out to the rear garden.
Bedroom One
3.5306m x 2.6416m - 11'7" x 8'8"
UPVC double glazed window, radiator.
Bedroom Two
3.1496m x 3.5306m - 10'4" x 11'7"
Two UPVC double glazed windows, radiator.
Bathroom
2.3622m x 1.651m - 7'9" x 5'5"
Three piece suite comprising a panelled bath with mixer taps, pedestal wash hand basin with dual taps, low level w.c .
Bedroom Three
2.5146m x 5.4102m - 8'3" x 17'9"
Double glazed window to the front elevation, double radiator, door leading into the en-suite.
En-suite
3.2766m x 1.524m - 10'9" x 5'0"
Three piece suite comprising a shower enclosure, pedestal sink unit with dual taps, low level w.c .
Outside
Externally to the rear is a decking area, garden area, raised flower beds. To the front elevation is a driveway.



















1 Yoden Way,
Peterlee
SR8 1BP