


|

|
BYRON STREET, PETERLEE, COUNTY DURHAM, SR8
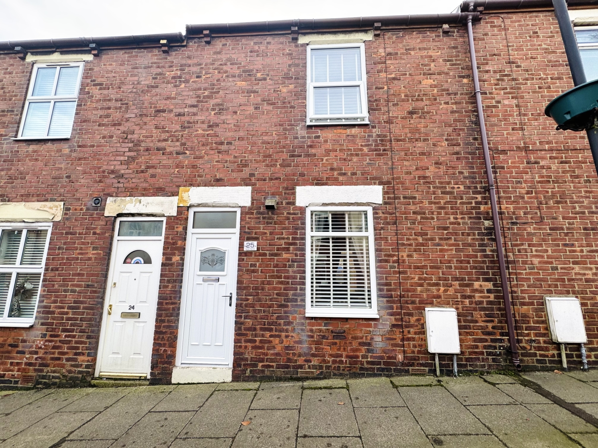
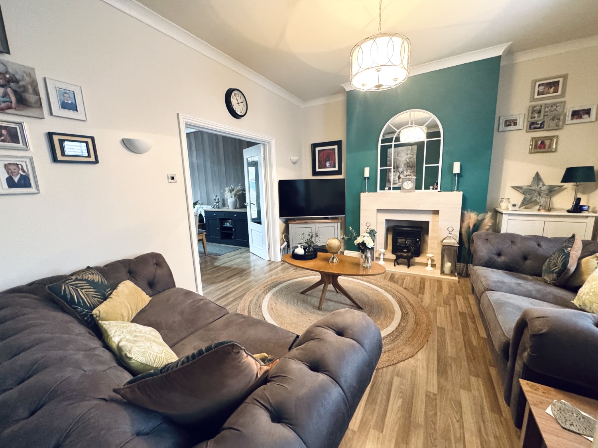
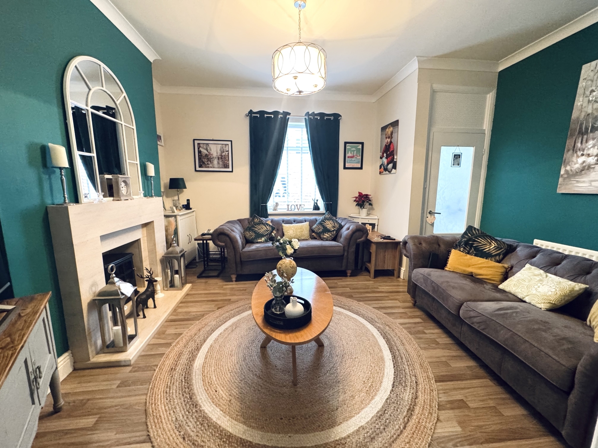
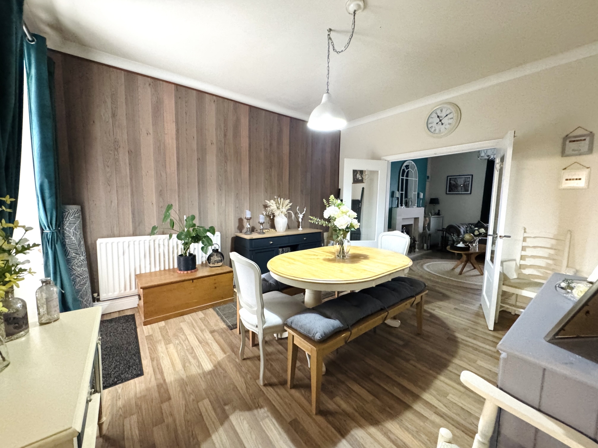
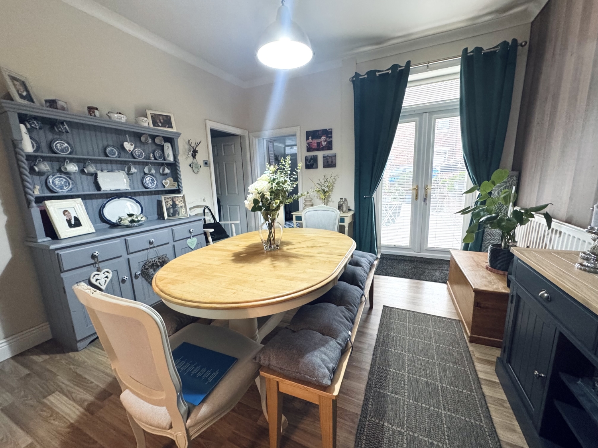
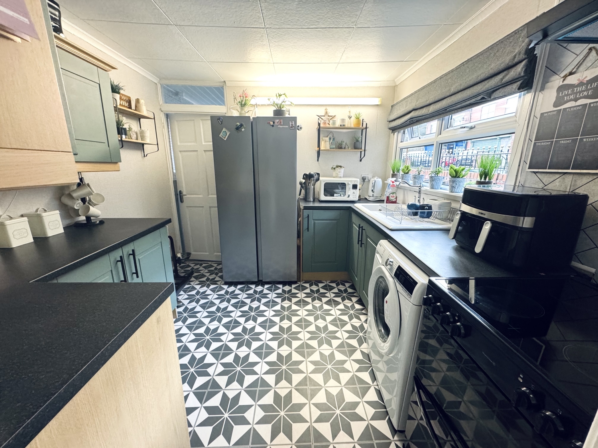
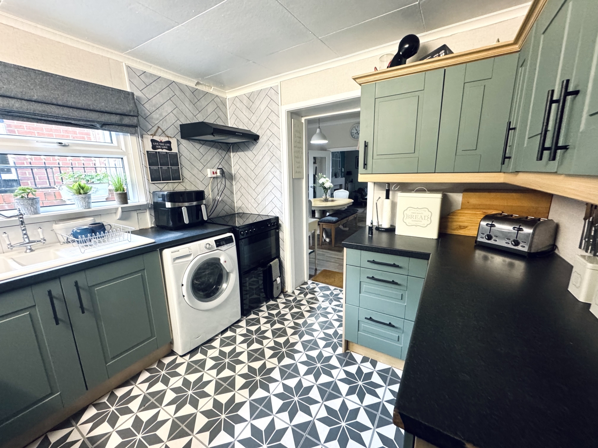
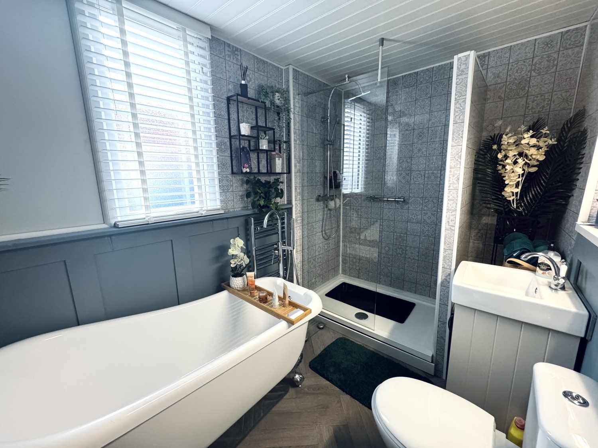
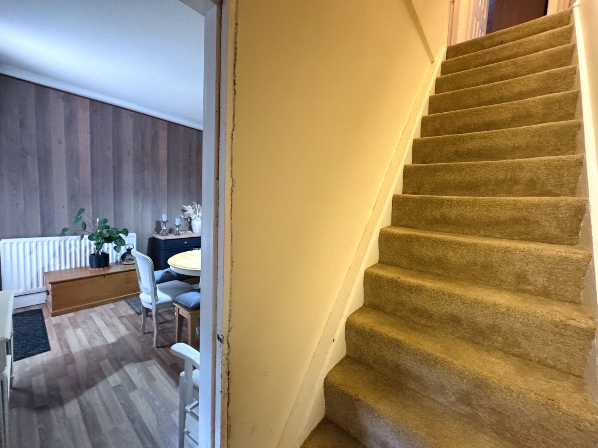
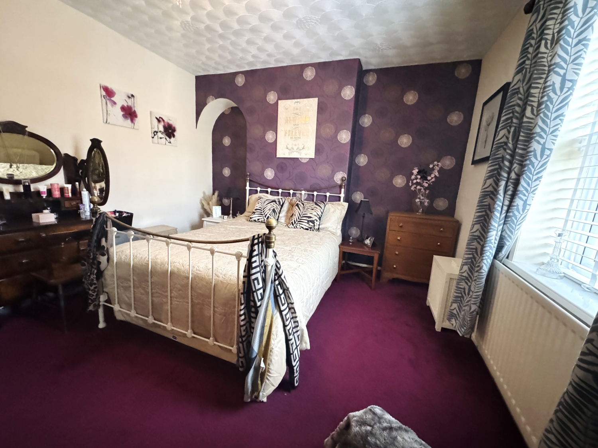
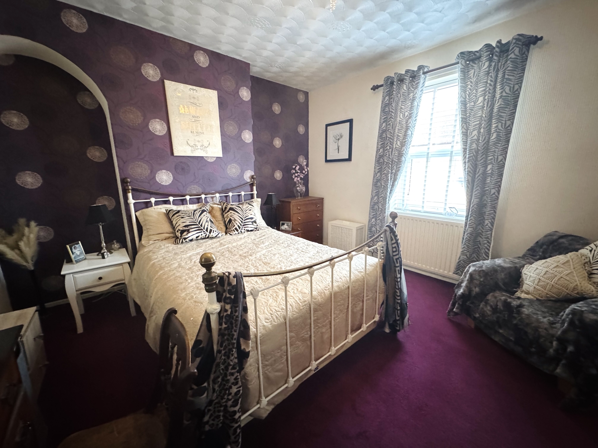
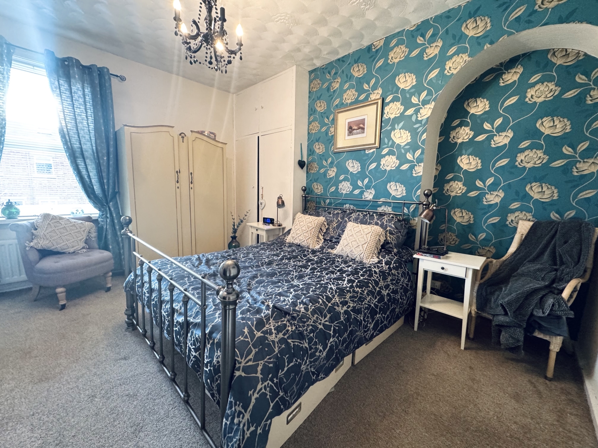
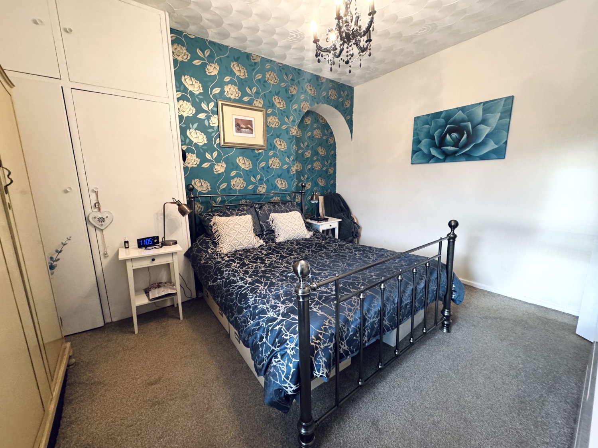
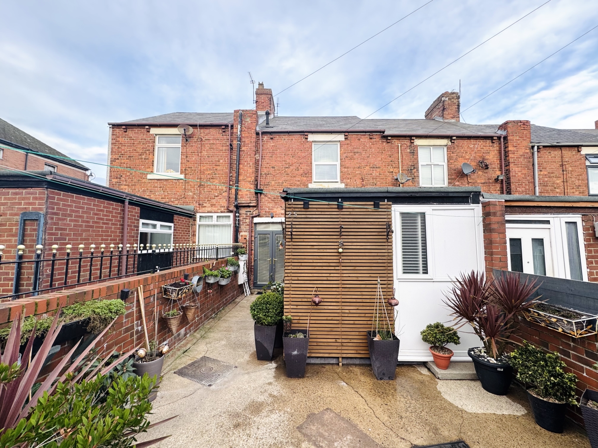
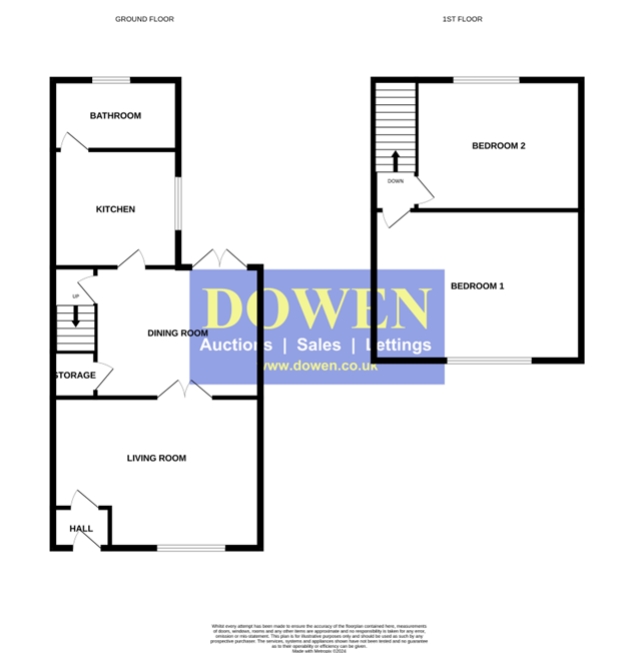
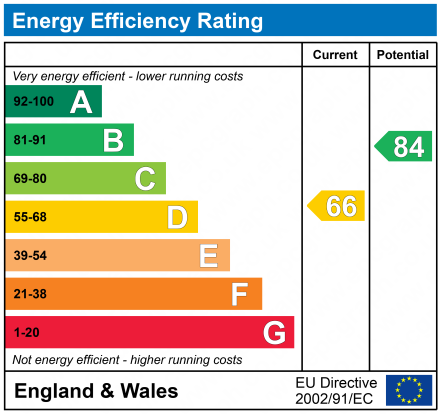
SSTC
£66,0002 Bedrooms
Property Features
Welcome to this beautifully presented two-bedroom mid-terraced property located on Byron Street in the heart of Easington Colliery. Perfectly suited for first-time buyers, small families, or investors, this home combines modern features with a warm and welcoming atmosphere, making it ready for you to move straight in.
Ground Floor:
As you step into the entrance hall, you're greeted with a sense of space and light that sets the tone for the rest of the property. The living room is a cosy retreat, featuring double doors that open seamlessly into the dining room, creating a versatile layout perfect for entertaining or family gatherings. From the dining room, a set of patio doors leads to the private rear yard, allowing for indoor-outdoor living. Additionally, the staircase to the first floor is conveniently accessed from this room, adding to the home's functional flow.
The well-appointed kitchen boasts modern cabinetry and ample countertop space, making meal preparation a delight. Whether you're cooking for yourself or hosting guests, this kitchen is designed to meet all your needs.
Completing the ground floor is a stylish bathroom, featuring a contemporary four-piece suite that includes a separate shower and bathtub – the perfect space to unwind after a long day.
First Floor:
Upstairs, you'll find two generously sized double bedrooms, both offering a tranquil retreat with plenty of space for furniture and storage.
Exterior:
The property benefits from a low-maintenance rear yard, ideal for summer barbecues, a small garden setup, or simply enjoying a cup of coffee in the fresh air. To the front, there is on-street parking, ensuring convenience for you and your visitors.
Location:
Situated in the vibrant area of Easington Colliery, this home is close to local amenities, schools, and public transport links, making it an excellent choice for commuters or those looking to enjoy a sense of community. The nearby coastline adds an extra charm, with opportunities for scenic walks and seaside relaxation just a short distance away.
Key Features:
- Move-in ready two-bedroom mid-terraced home
- Spacious living room and dining room with patio doors
- Modern kitchen and four-piece bathroom suite
- Two large double bedrooms
- Private rear yard and on-street parking
- Conveniently located near local amenities and transport links
This fantastic property is the perfect blend of comfort, style, and practicality. Don't miss out on the opportunity to make Byron Street your new home – schedule a viewing today!
- READY TO MOVE INTO
- SPACIOUS THROUGHOUT
- TWO DOUBLE BEDROOMS
- TWO RECEPTION ROOMS
- RECENTLY REFITTED BATHROOM
- REAR YARD
Particulars
Hall
1.3716m x 0.9398m - 4'6" x 3'1"
UPVC Door
Living Room
4.7752m x 3.937m - 15'8" x 12'11"
Double glazed window to the front elevation, 2x radiators, electric fire with marble surround, laminate flooring, double doors leading to the dining room
Dining Room
4.2418m x 3.7084m - 13'11" x 12'2"
Storage cupboard, access to stairs leading to the first floor landing, radiator, laminate flooring, patio doors leading to the rear yard
Kitchen
2.8448m x 2.794m - 9'4" x 9'2"
Fitted with a range of wall and base units with complementing work surfaces, ceramic sink with drainer and mixer tap, space for cooker, space for washing machine, space for fridge/freezer, splash back tiling behind sink, radiator, double glazed window to the side elevation
Bathroom
2.7686m x 2.0066m - 9'1" x 6'7"
Fitted with a 4 piece suite comprising of; Roll top free standing bath, double shower with mains supply, vanity wash hand basin, low level w/c, heated towel rail, panelling to walls, double glazed window to the rear elevation
Landing
Bedroom One
4.8006m x 3.937m - 15'9" x 12'11"
Double glazed window to the front elevation, radiator
Bedroom Two
4.2418m x 3.7592m - 13'11" x 12'4"
Double glazed window to the rear elevation, built in wardrobe, storage cupboard, radiator
Externally
Rear Yard with tap and outside light
















1 Yoden Way,
Peterlee
SR8 1BP