


|

|
ELDON GROVE, HARTLEPOOL
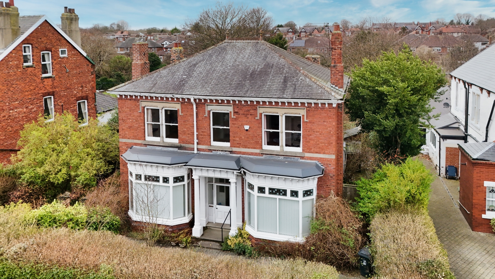
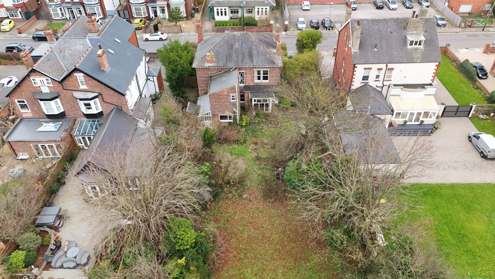
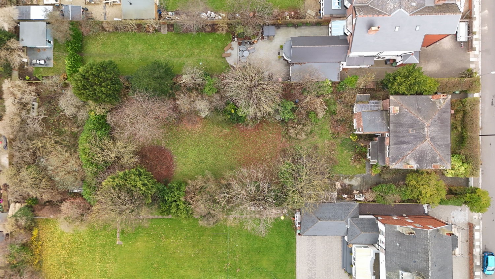
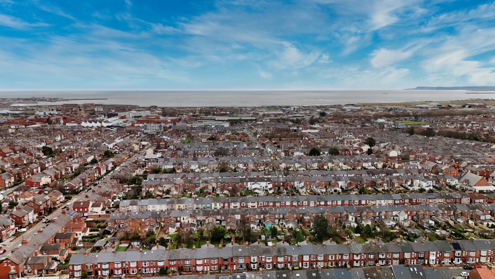
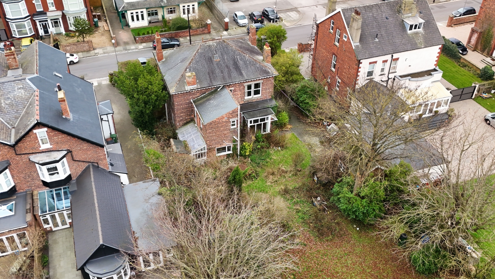
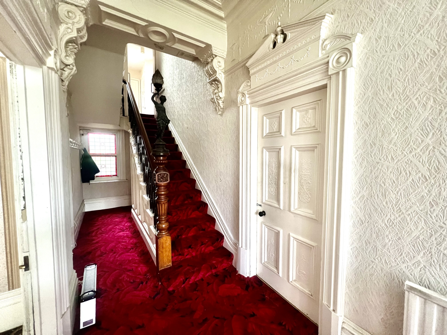
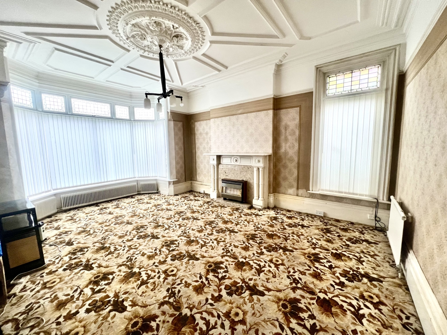

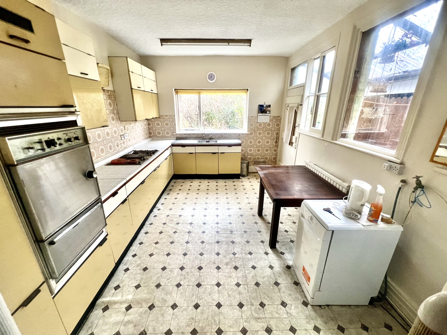
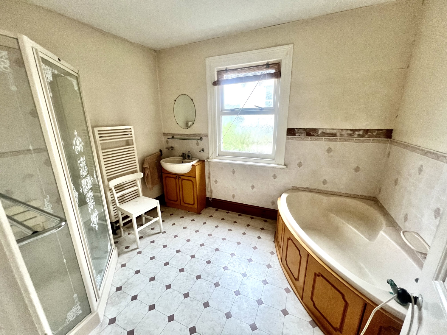
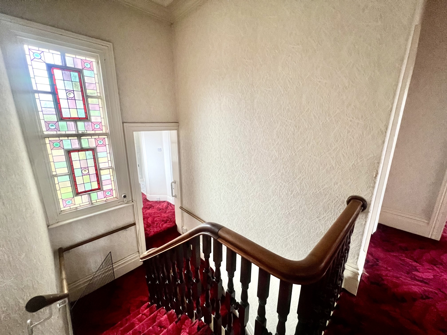
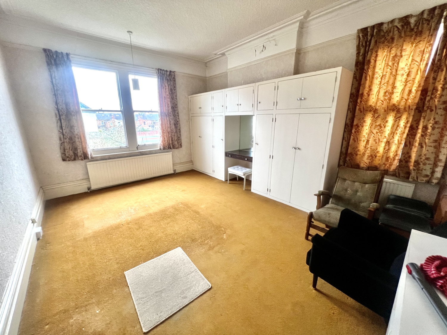
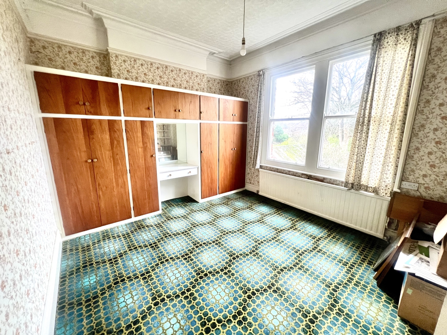
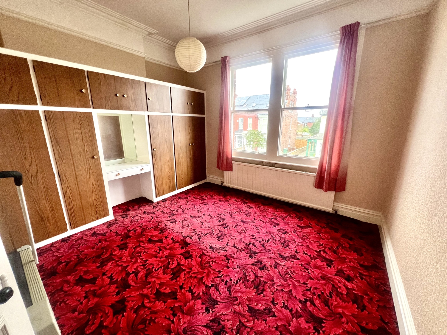
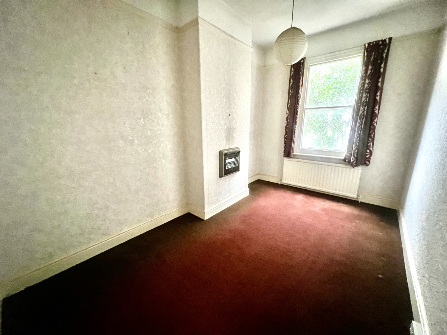
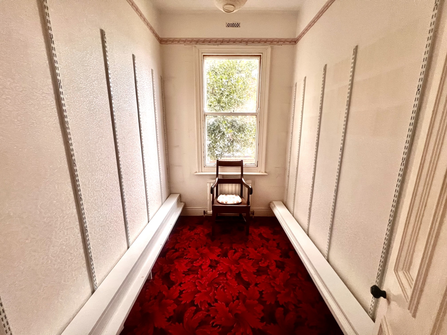
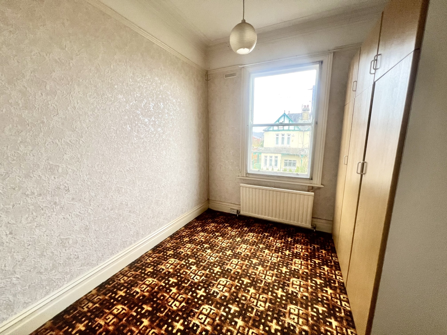
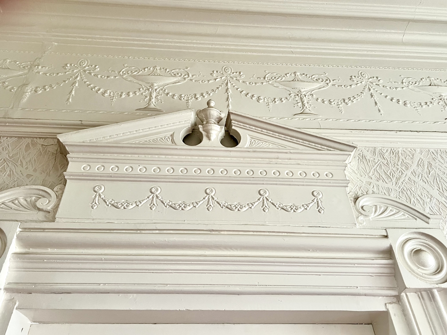
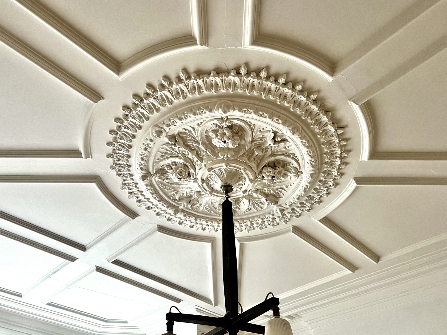
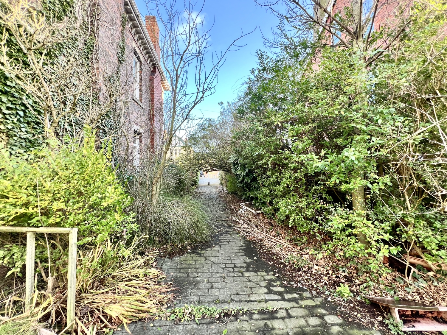
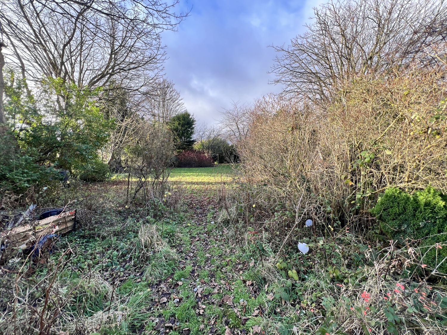
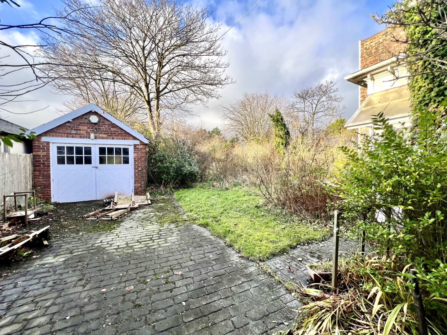
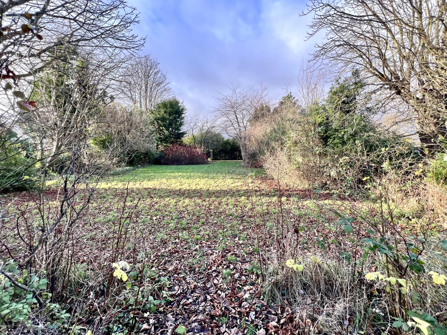
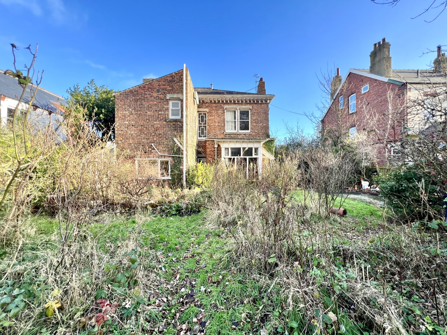
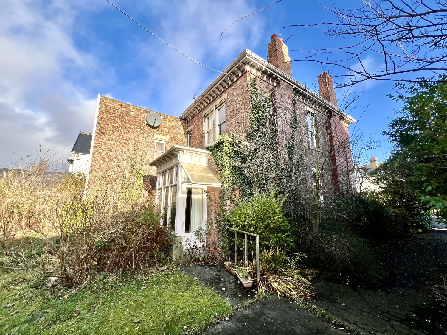

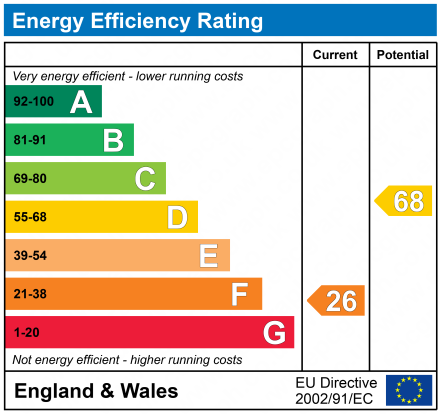
SSTC
£274,0006 Bedrooms
Property Features
**** Auction End Date 30th January 12pm **This property is being offered at a starting bid of £274,000 plus a reservation fee. It is listed for sale by iamsold in association with Dowen Estates Agents. For more information and to arrange a viewing, please contact Dowen Estate Agents Hartlepool at 01429 860806. This handsome six-bedroom detached home stands proudly on an extensive plot in a highly regarded location off Park Road. Full of original features and brimming with character, it presents an exceptional opportunity for those seeking a unique family home or a rewarding renovation project. The property greets you with a vestibule featuring stunning original mosaic tiled flooring, leading into a welcoming hallway with an impressive staircase complete with a Newel Post Lamp. The ground floor offers a wealth of living space, including four generous reception rooms, a lounge with a period-style fireplace, and a spacious kitchen/breakfast room, providing a versatile layout with potential for modernisation. The first floor continues to impress, with a half landing leading to a three-piece bathroom and a separate W.C. The main landing is beautifully enhanced by a striking stained glass window, a focal point that highlights the home's period charm. Six well-proportioned bedrooms, many featuring original doors, cornicing, and ceiling roses, complete the accommodation, offering both space and flexibility. Outside, the property boasts a hedge-enclosed front garden with double wooden gates opening onto a large sweeping driveway and a detached garage. To the rear, an extensive garden awaits, offering endless possibilities for landscaping or creating a tranquil retreat for outdoor living. Situated in a highly desirable area, the home is close to the well-regarded Eldon Grove Primary School, making it an excellent choice for families. The guide price reflects the need for updating, making this an exciting opportunity to create a bespoke home tailored to your style and needs. This stunning property will be sold at auction, offering a rare chance to secure a traditional family home in this sought-after location. Contact us today for more details and to arrange a viewing on 01429 860806
- FULL OF ORIGINAL FEATURES
- VESTIBULE & DEEP HALLWAY
- FOUR RECEPTION ROOMS
- 6 BEDROOMS
- EXTENSIVE GARDENS
- LARGE DRIVEWAY & DETACHED GARAGE
Particulars
Entrance Vestibule
Having mosaic tiled flooring and corniced ceiling.
Reception Hallway
Having the most impressive original stair case with a Newel Post Lamp, corniced ceiling, two central heating radiators and useful storage cupboard.
Lounge
6.096m x 4.572m - 20'0" x 15'0"
With bay sash window to the front, window to the side, period style feature fireplace with marble effect hearth and insert housing a gas fire, decorative ceiling rose, picture rail, corniced ceiling and three central heating radiators.
Sitting Room
6.35m x 4.3942m - 20'10" x 14'5"
With bay sash window to the front, corniced ceiling, central heating radiator, Stone feature fireplace housing a gas fire and serving hatch.
Dining Room
5.7658m x 4.3688m - 18'11" x 14'4"
With bay sash window to the rear, decorative ceiling rose, picture rail and central heating radiator.
Breakfast Room
4.3434m x 3.6068m - 14'3" x 11'10"
Having 2 sash windows to the side and original storage to the alcove with drawers.
Kitchen
4.318m x 3.302m - 14'2" x 10'10"
Fitted with a range of units with heat resistant working surfaces, splash back tiling, built in oven, side entrance door and window to the rear.
Half Landing
With impressive stained glass window to the rear.
WC
Having window to the rear and wc.
Bathroom
Fitted with a three piece suite comprising from a corner bath, walk in shower cubicle, vanity wash hand basin and heated towel rail.
Boiler Room
With sash window to the side.
Landing
With central heating radiator and corniced ceiling.
Bedroom One
5.1308m x 4.0132m - 16'10" x 13'2"
With two sash windows to the front, two central heating radiators and sash window to the side.
Bedroom Two
4.5212m x 3.5052m - 14'10" x 11'6"
With two sash windows to the rear, central heating radiator, corniced ceiling, picture rail and fitted wardrobes.
Bedroom Three
3.8608m x 3.8608m - 12'8" x 12'8"
Having two sash windows to the front, fitted wardrobes, picture rail and corniced ceiling.
Bedroom Four
4.4704m x 2.667m - 14'8" x 8'9"
Having sash window to the side, central heating radiator and picture rail.
Bedroom Five
2.7686m x 1.9304m - 9'1" x 6'4"
With sash window to the side and central heating radiator.
Bedroom Six
Having sash window to the front, central heating radiator and wardrobes.
Outside
To the front there is a forecourt garden and double wooden gates with long sweeping driveway leading to a detached garage. To the rear there is a very extensive garden with wide array of mature trees shrubbery.
NB



























6 Jubilee House,
Hartlepool
TS26 9EN