


|

|
THORNVILLE ROAD, HARTLEPOOL
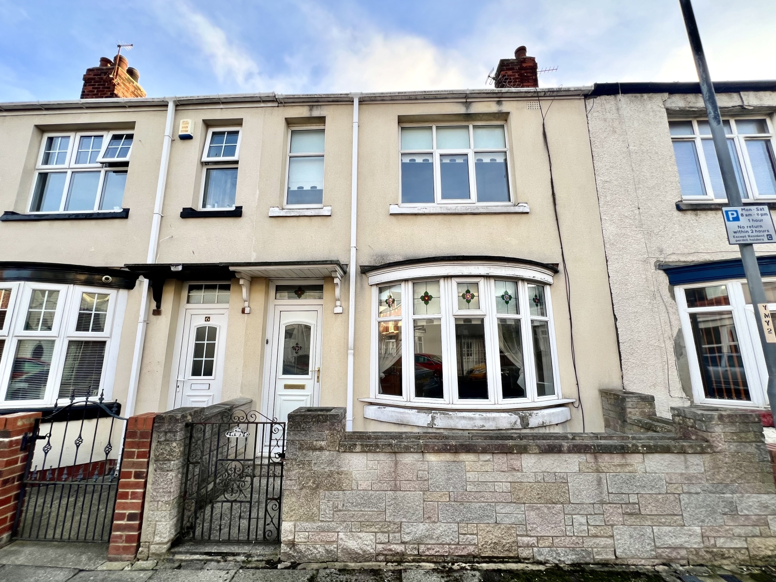
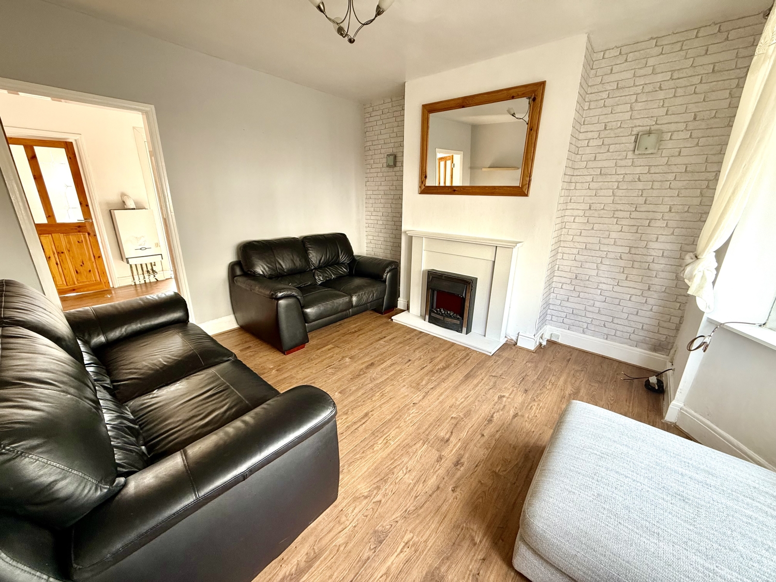
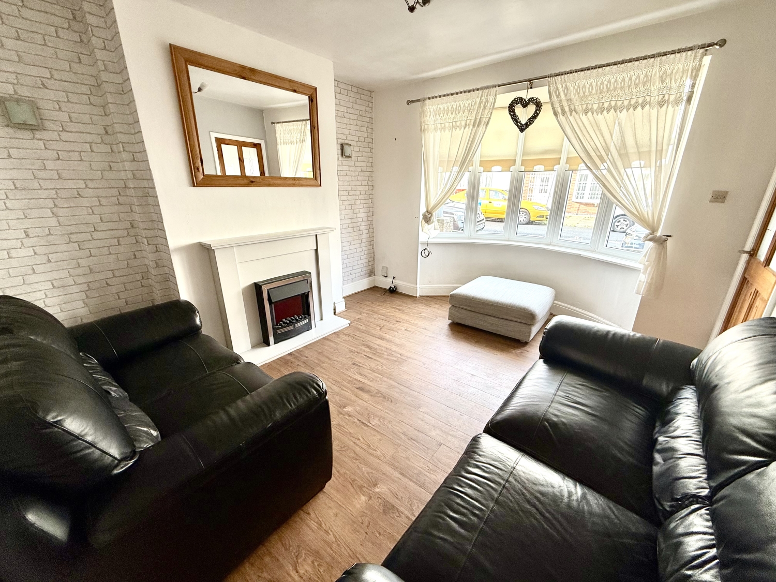
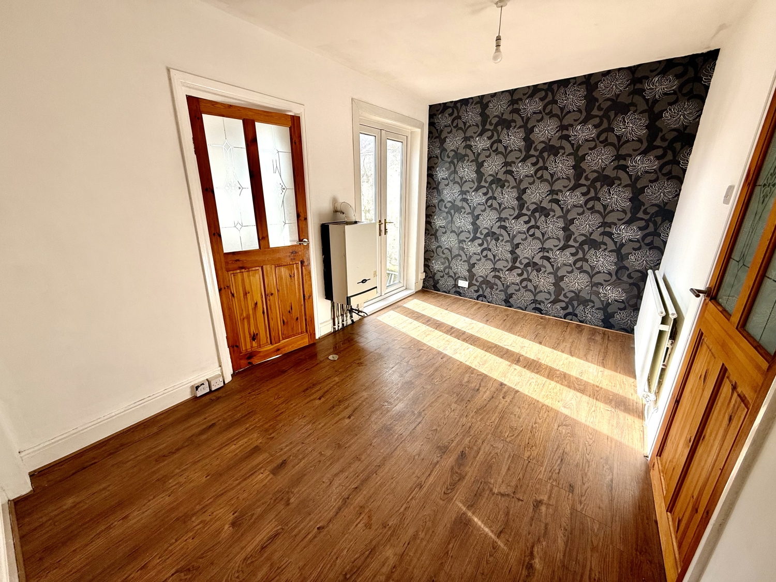
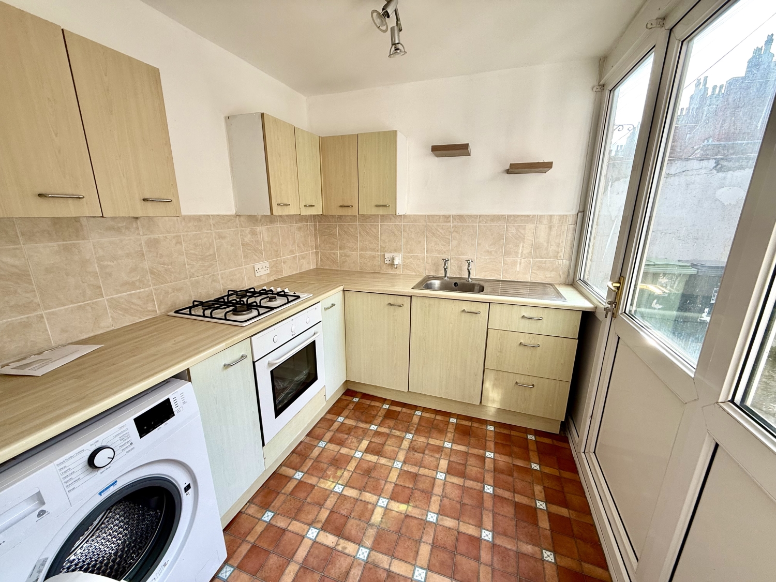
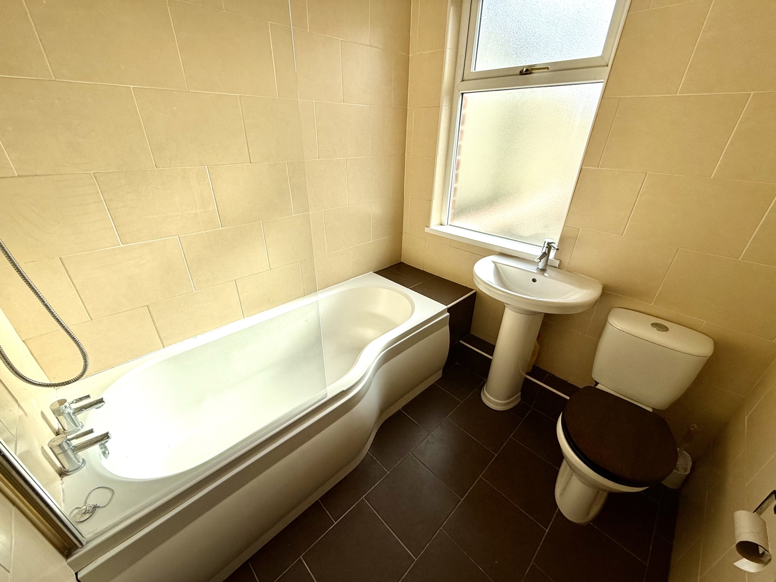
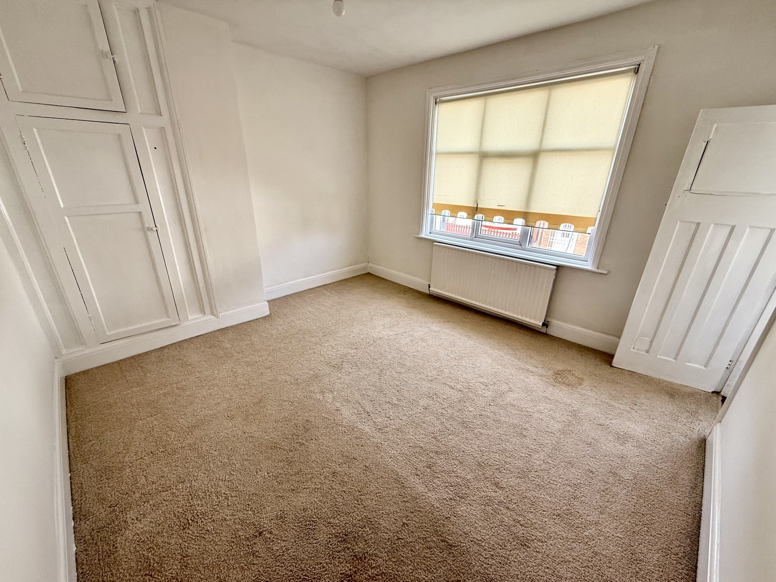
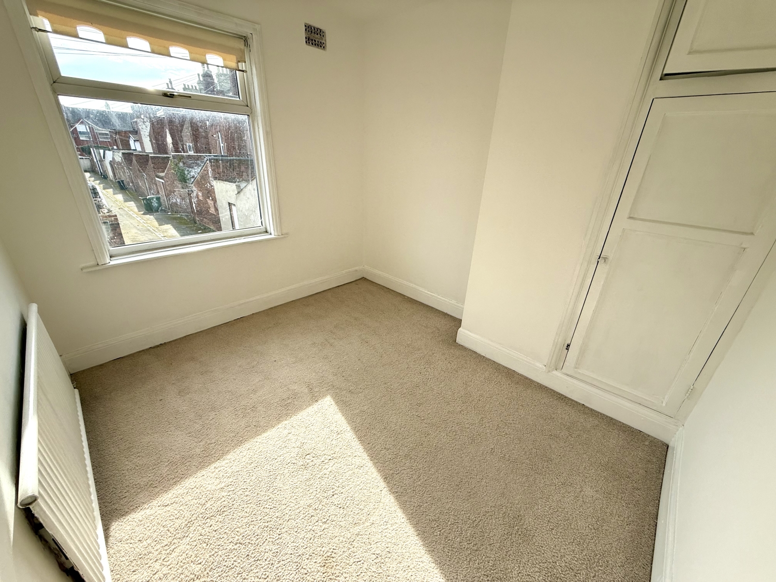
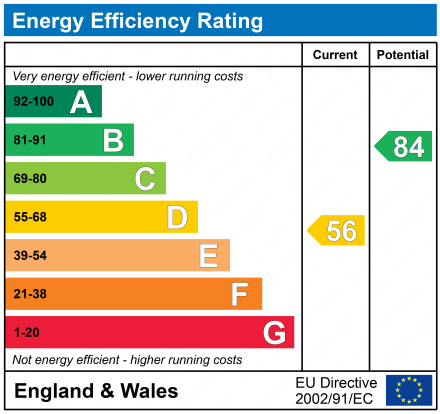
SSTC
OIRO £60,0002 Bedrooms
Property Features
This attractive two-bedroom bay bow fronted terraced house is an excellent opportunity for a variety of buyers, from those looking for their first home to those downsizing or seeking a great investment property. Chain free and freshly decorated, this home is ready to move into and offers a combination of comfort and convenience. The property features uPVC double-glazed windows and gas central heating. Situated close to the town centre, it provides easy access to shops, schools, and bus routes. Upon entering, you are welcomed by an entrance vestibule leading to a bright and spacious bow fronted lounge, complete with a modern fireplace. The separate dining room offers a versatile space for entertaining or family meals, while the fitted kitchen completes the ground floor. Upstairs, there are two generously sized bedrooms and a refitted three-piece bathroom suite. Externally, the property includes a palisade to the front and a private courtyard to the rear. This chain-free home is perfectly suited to meet a wide range of needs and must be viewed to be fully appreciated.
- Two Reception Rooms
- Fitted Kitchen
- First Floor Bathroom
- Two Generous Size Bedrooms
- Freshly Decorated & No Chain
Particulars
Entrance Vestibule
Entered via a uPVC door, stairs to the first floor and laminate flooring.
Lounge
4.191m x 3.5052m - 13'9" x 11'6"
Having a double glazed bow window to the front, laminate flooring, contemporary modern feature fireplace with matching hearth and insert housing an electric fire and single central heating radiator.
Dining Room
4.2672m x 2.6924m - 14'0" x 8'10"
Having uPVC double glazed doors to the rear, laminate flooring and useful under stairs storage cupboard.
Kitchen
2.4384m x 2.1844m - 8'0" x 7'2"
Fitted with a range of wall and base units having heat resistant working surfaces incorporating a stainless steel sink unit with drainer, uPVC external door, two double glazed windows, built in oven, four ring gas hob and splash back tiling
Landing
Bedroom One
3.7338m x 3.0226m - 12'3" x 9'11"
Having a double glazed window to the front, double central heating radiator and useful storage cupboard and a walk-in storage cupboard with hanging rail and double glazed window to the front.
Bedroom Two
2.9718m x 2.667m - 9'9" x 8'9"
With double glazed window to the rear, storage cupboard and single central heating radiator.
Bathroom
Refitted with a white three piece suite comprising a panelled bath with shower over, wc, wash hand basin, double glazed frosted window to the rear, fully tiled walls, access to the roof void and chrome heated towel rail.
Outside
There is a palisade to front and a yard to the rear.










6 Jubilee House,
Hartlepool
TS26 9EN