


|

|
DORMAND COURT, WINGATE, COUNTY DURHAM, TS28
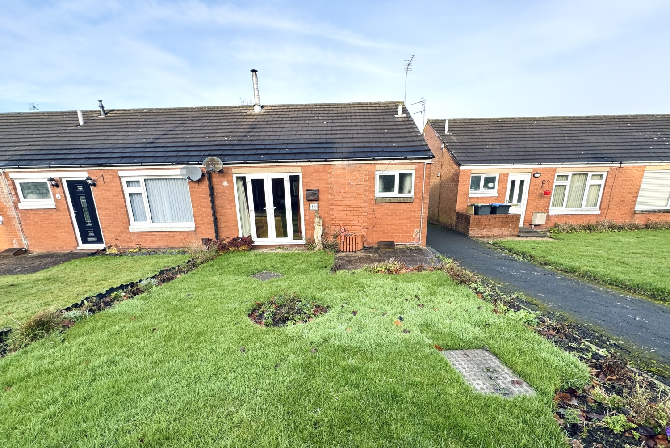
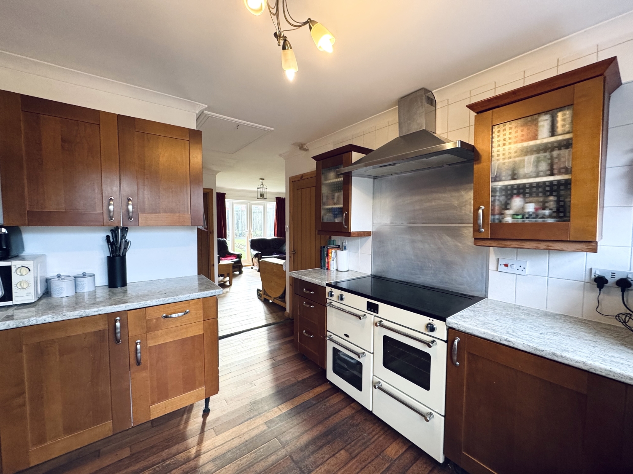
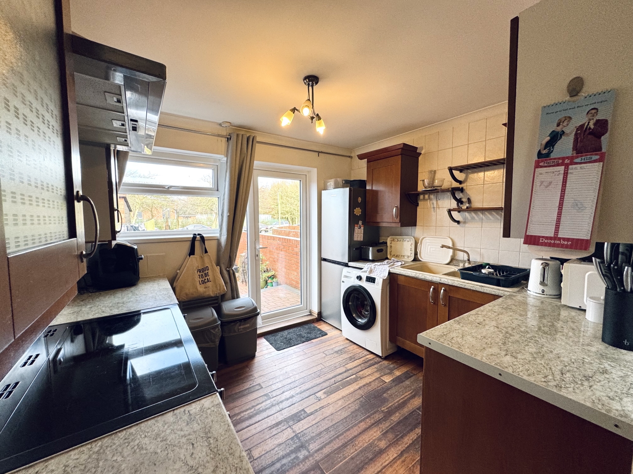
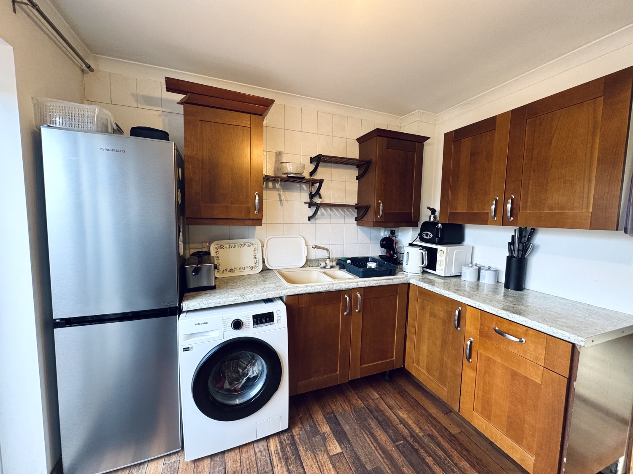
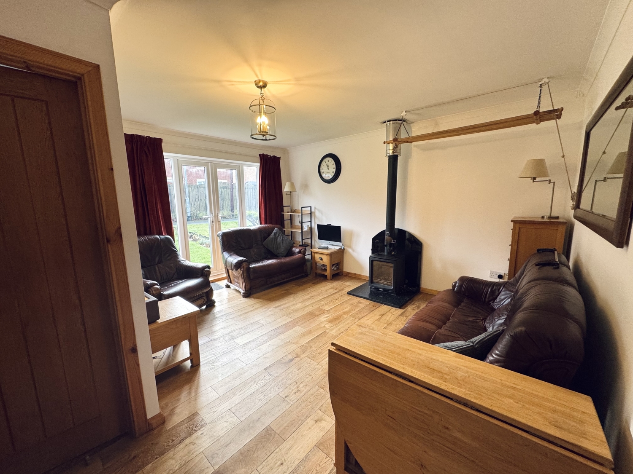

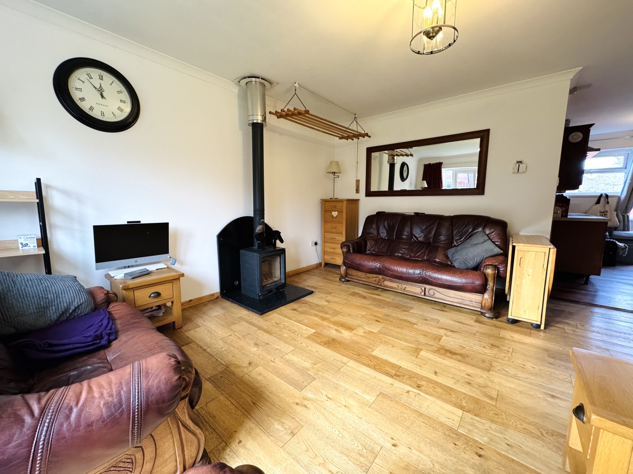
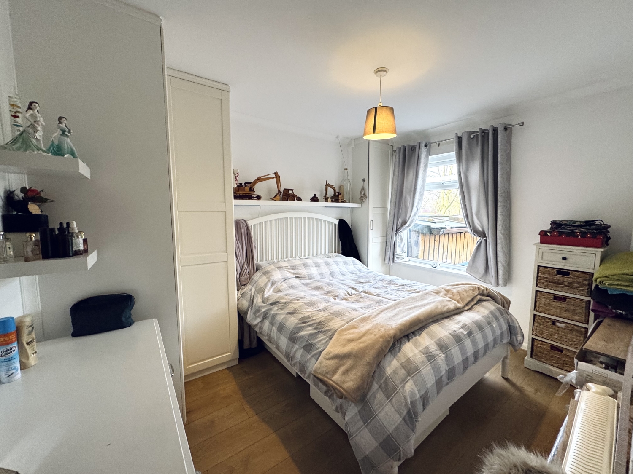
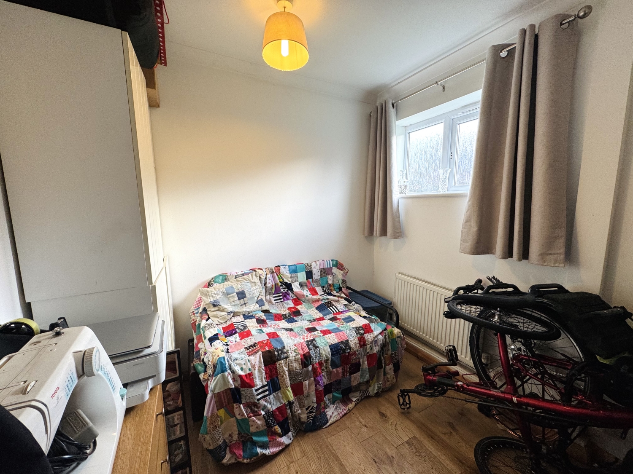
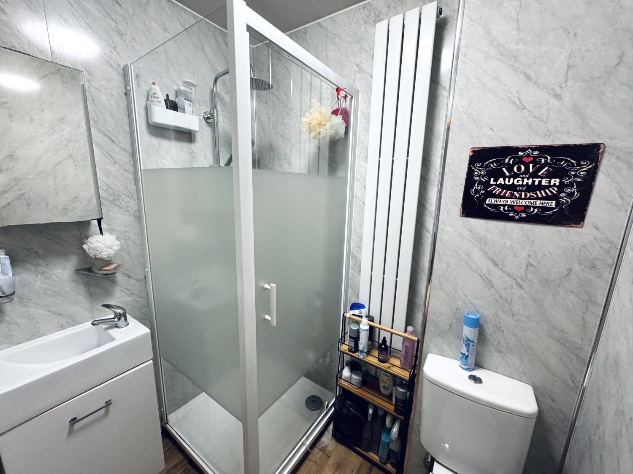
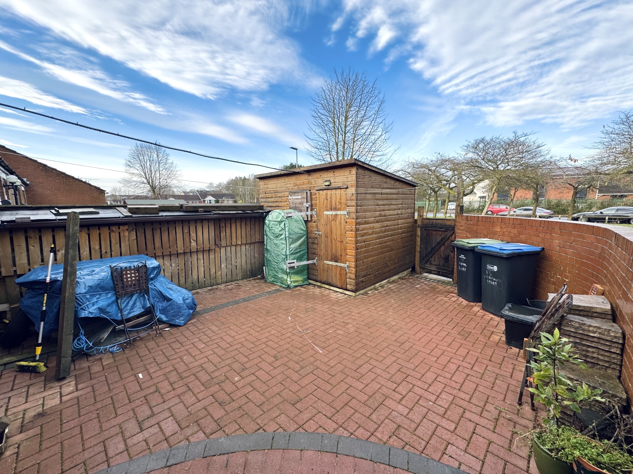
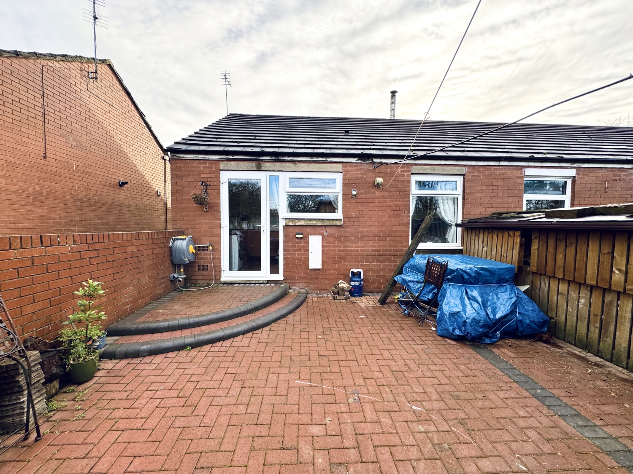
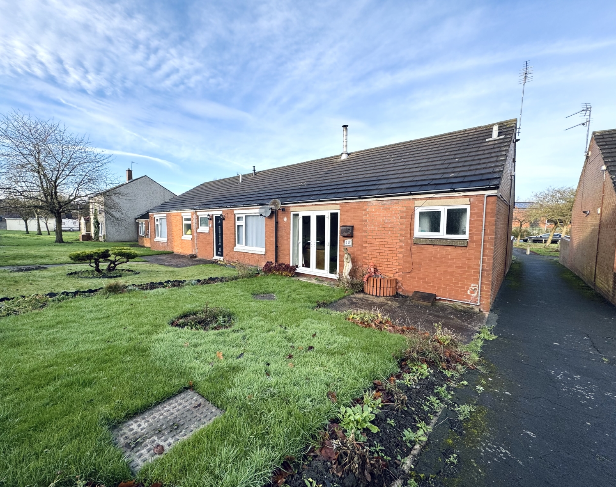
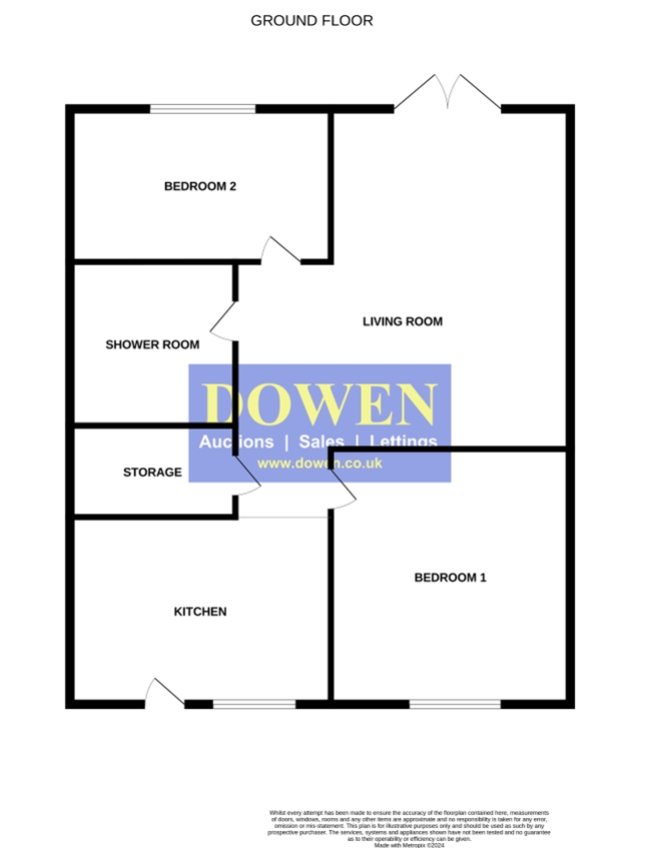
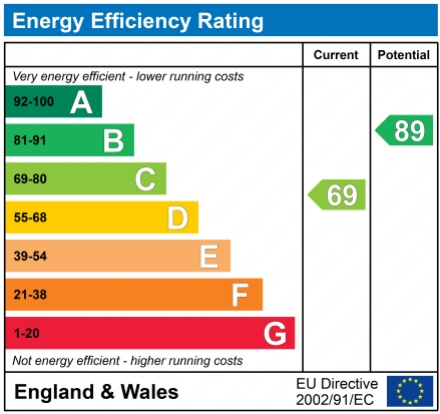
SSTC
£70,0002 Bedrooms
Property Features
Welcome to this delightful two-bedroom end-terraced bungalow located in Dormand Court, Station Town. This property offers an excellent opportunity for first-time buyers, downsizers, or investors seeking a low-maintenance home with plenty of character and convenience.
Upon entering through the UPVC front door, you are greeted by a bright and functional kitchen. The space is perfect for culinary endeavours, featuring ample worktop surfaces and storage solutions to cater to modern living. The kitchen seamlessly flows into the living room, creating an open-plan layout ideal for entertaining or relaxing.
The living room is a true highlight of the property, boasting solid oak flooring that adds warmth and elegance. A cozy log burner takes center stage, creating a welcoming atmosphere during the colder months. The room is further enhanced by patio doors that open directly onto the front garden, allowing natural light to flood the space and providing a delightful outlook.
The property offers two well-proportioned bedrooms, both thoughtfully designed to provide a peaceful retreat. The bathroom is fitted with modern amenities and includes a shower offering practicality and comfort.
Externally, the property continues to impress. The front garden provides a charming outdoor space to enjoy, whether for morning coffee or evening relaxation. To the rear, you'll find a private yard, complete with a shed equipped with electricity and lighting, offering additional storage or the potential for a workshop or hobby space.
Additional benefits include resident parking for convenience and the added peace of mind of no onward chain, making this property a hassle-free option for potential buyers.
Dormand Court is ideally situated in Station Town, providing easy access to local amenities, schools, and transport links. The quiet and friendly community adds to the appeal, offering a serene lifestyle while remaining well-connected.
Don't miss out on the chance to own this charming bungalow that effortlessly combines character, comfort, and practicality. Arrange a viewing today and see the potential for yourself!
- NO ONWARD CHAIN
- LOG BURNER
- TWO BEDROOMS
- FRONT GARDEN & REAR YARD
- RESIDENT PARKING
- SOLID OAK DOORS THROUGHOUT
Particulars
Kitchen
5.588m x 3.0226m - 18'4" x 9'11"
Accessed via UPVC Door, fitted with a range of wall and base units with complementing work surfaces, Range master benefitting 5 Ring Induction Hob, Double electric oven, grill and warming tray, extractor hood, composite sink with drainer and dual tap, splash back tiling, space for fridge/freezer, space for washing machine, coving to ceiling, double glazed window to the rear elevation, radiator, opening into the living room
Living Room
4.3688m x 4.318m - 14'4" x 14'2"
Log Burner with Granite surround surfaces, solid oak flooring, radiator, loft access, storage cupboard, coving to ceiling, patio doors leading to the front garden
Bedroom One
3.5306m x 2.8194m - 11'7" x 9'3"
Double glazed window to the rear elevation, radiator, fitted wardrobes, laminate flooring, coving to ceiling
Bedroom Two
2.5146m x 2.3622m - 8'3" x 7'9"
Double glazed window to the front elevation, solid oak flooring, radiator, coving to ceiling
Shower Room
1.8034m x 1.4224m - 5'11" x 4'8"
Fitted with a 3 piece suite comprising of; Shower cubicle with mains supply, vanity wash hand basin, low level w/c, vertical radiator, solid oak flooring
Externally
To the Front; Laid to lawn garden areaTo the Rear;Fully enclosed block paved low maintenance yard, outside light, outside tap, shed with lighting and electricity















1 Yoden Way,
Peterlee
SR8 1BP