


|

|
COLWYN ROAD, BURN VALLEY
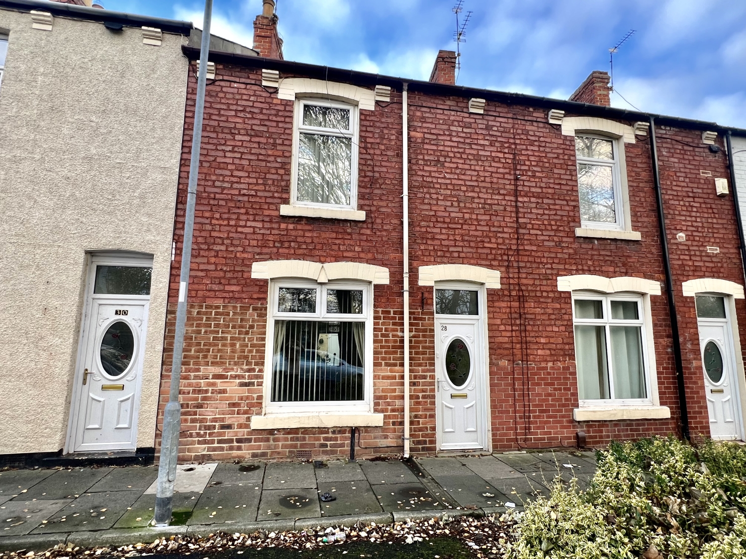
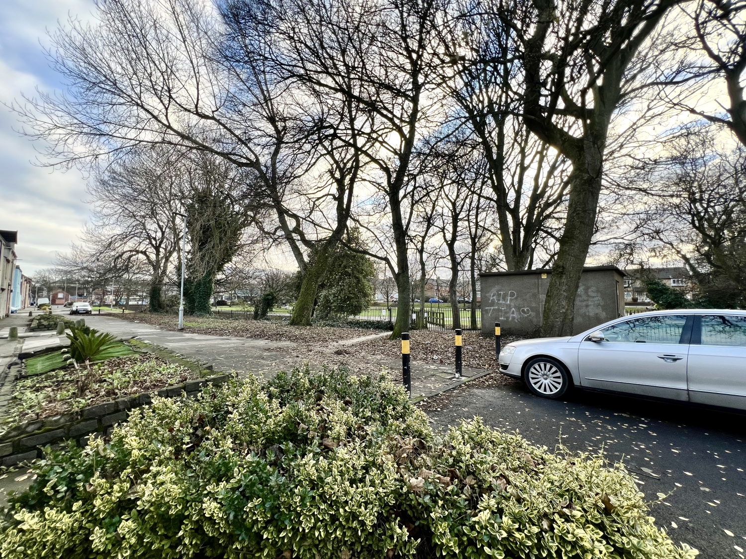
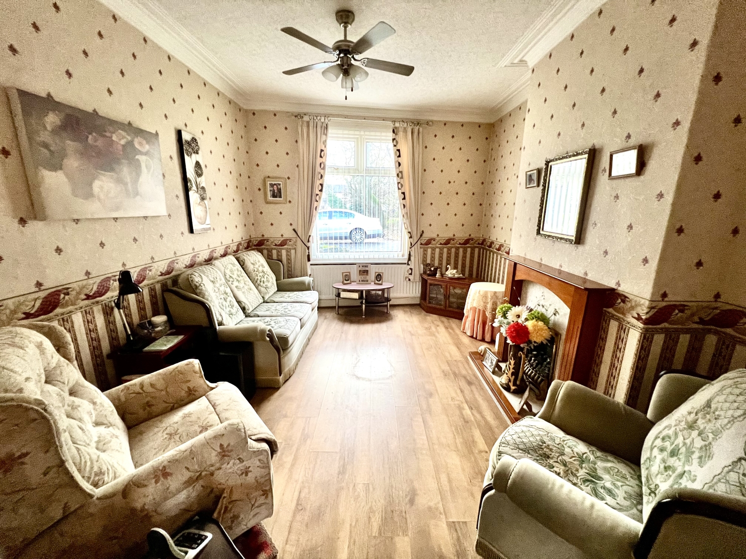
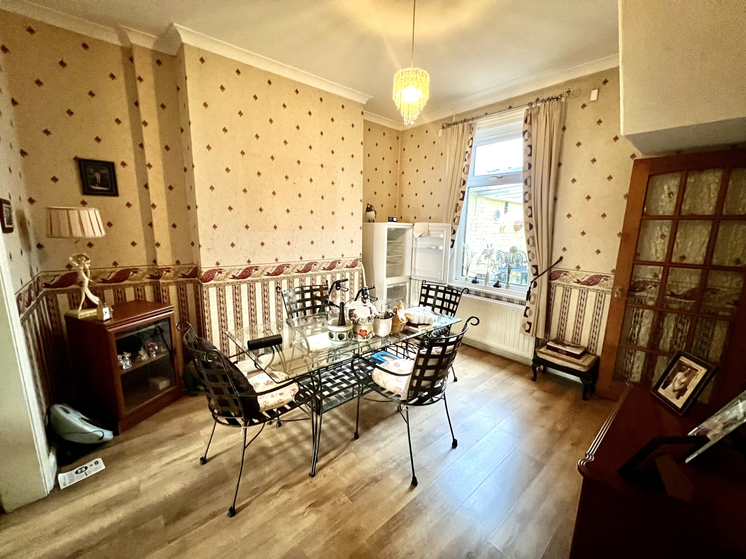
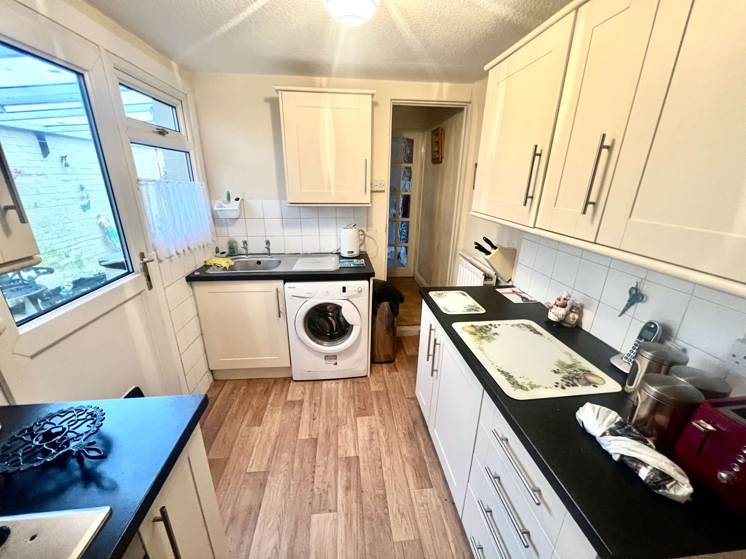
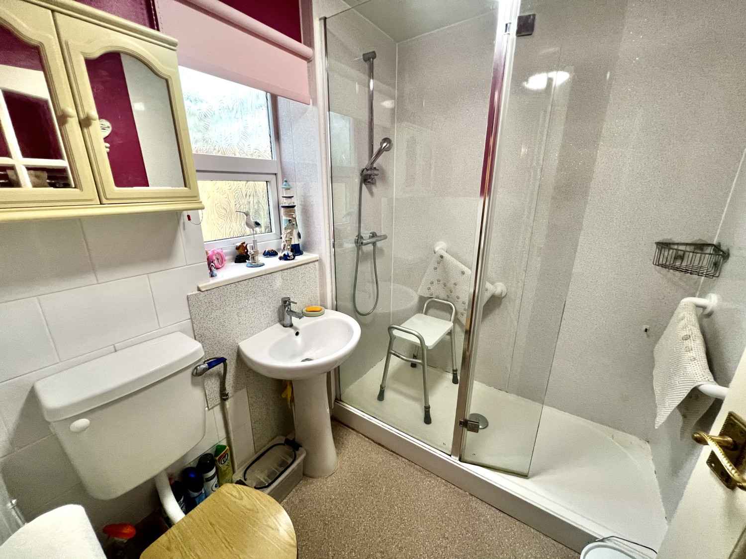
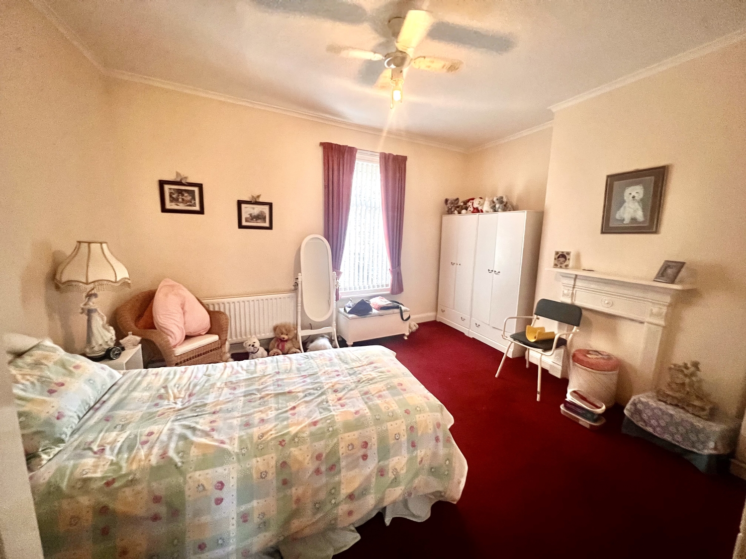
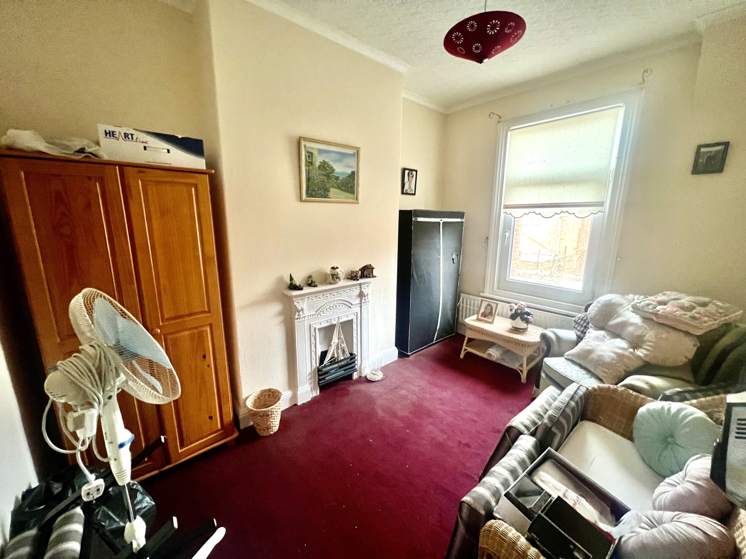
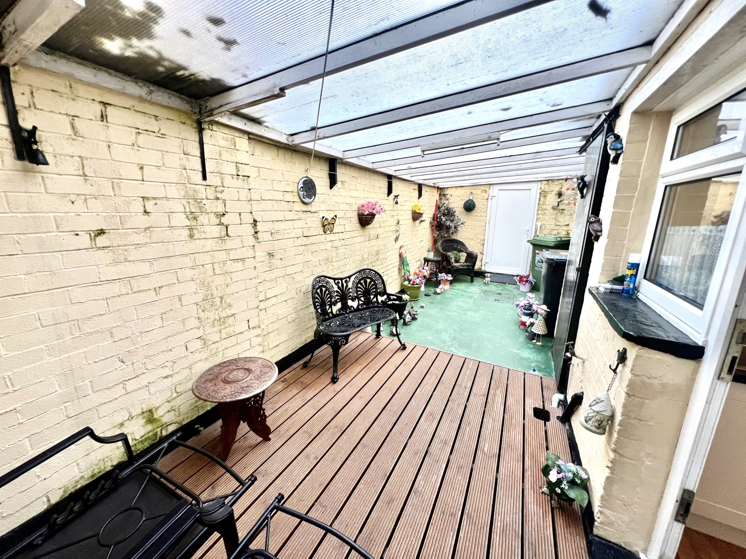
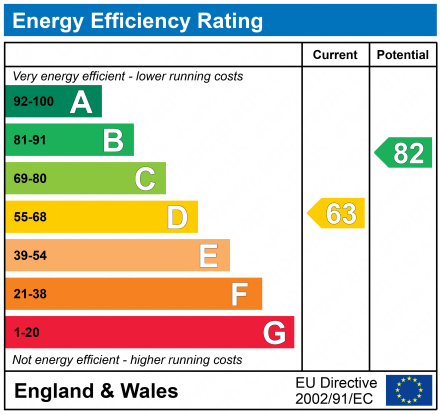
SSTC
Guide Price £55,0002 Bedrooms
Property Features
This well-cared-for two-bedroom mid-terraced house enjoys a delightful position overlooking the picturesque Burn Valley. Offering deceptively spacious living accommodation, this charming home is attractively priced for first-time buyers and provides an excellent opportunity to step onto the property ladder. Upon entering, the home welcomes you with an inviting entrance vestibule and hallway that lead into a generously proportioned lounge and dining room. These spaces are filled with natural light, creating a warm and versatile environment for relaxation or entertaining. The refitted cream shaker-style kitchen comes with built in cooking appliances, while the modern shower room enhances everyday convenience. Upstairs, the property boasts two well-sized bedrooms. Externally, the home features a good-sized covered courtyard, ideal for outdoor enjoyment or additional storage. Situated in a prime location close to shops, schools, and convenient bus routes, this home combines the tranquillity of its Burn Valley outlook with excellent access to local amenities. This property truly needs to be viewed to be fully appreciated.
- Overlooking The Burn Valley
- Vestibule & Hallway
- Lounge & Dining Room
- Cream Shaker Fitted Kitchen
- Refitted Shower Room
- Vacant Possession
Particulars
Entrance Vestibule
Entered via a uPVC door and laminate flooring.
Reception Hallway
With single central heating radiator, laminate flooring and stairs to the first floor.
Dining Room
3.683m x 3.5052m - 12'1" x 11'6"
With double glazed window to the rear, double central heating radiator, laminate flooring and coved ceiling.
Lounge
4.3434m x 3.302m - 14'3" x 10'10"
Having a double glazed window to the front, single central heating radiator, feature fireplace with fire surround, marble effect hearth and inset and coved ceiling.
Kitchen
3.0226m x 2.1082m - 9'11" x 6'11"
Fitted with a range of Cream Shaker wall and base units having contrasting working surfaces incorporating a stainless steel sink unit with drainer, uPVC external door, double glazed window to the side, splash back tiling, double central heating radiator and under stairs storage cupboard.
Rear Lobby
Shower Room
Fitted with a white three piece suite comprising from a walk in shower, wash hand basin, w.c, double glazed frosted window to the side, extractor fan, splash back tiling and a chrome heated towel rail.
Landing
Having a double glazed window to the rear, coved ceiling and storage cupboard.
Bedroom One
4.5466m x 3.81m - 14'11" x 12'6"
With double glazed window to the front, central heating radiator and the original feature fireplace.
Bedroom Two
3.6322m x 2.7686m - 11'11" x 9'1"
Having a double glazed window to the rear, coved ceiling, single central heating radiator and the original feature fireplace.
Outside
There is an enclosed courtyard with acrylic roof, mainly decked patio area.











6 Jubilee House,
Hartlepool
TS26 9EN