


|

|
HIGH GRANGE WAY, WINGATE, COUNTY DURHAM, TS28
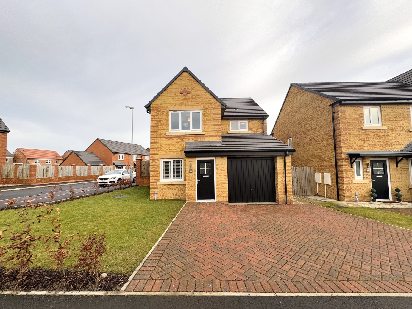
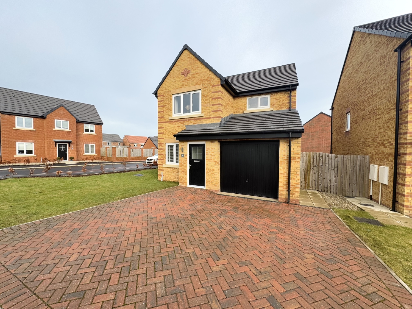
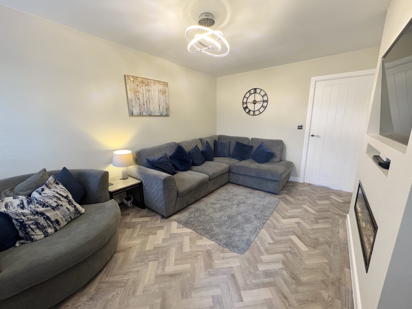
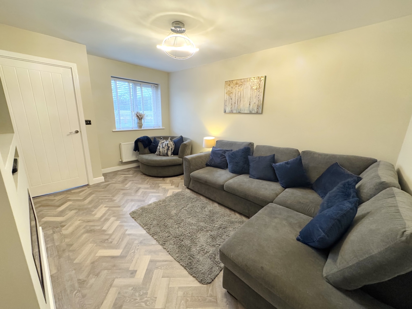
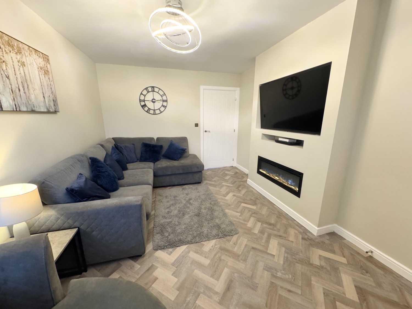
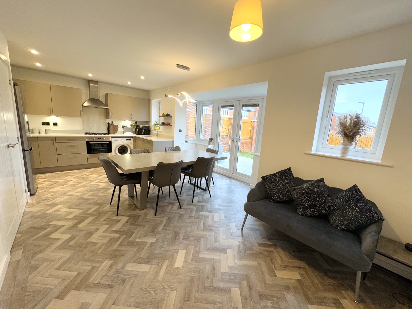
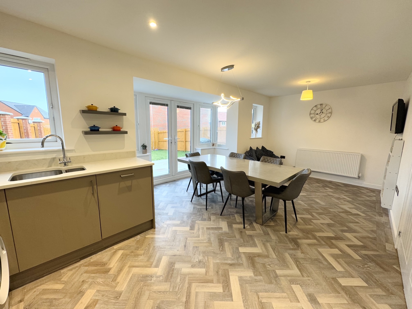
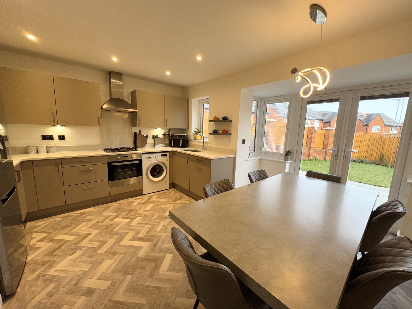
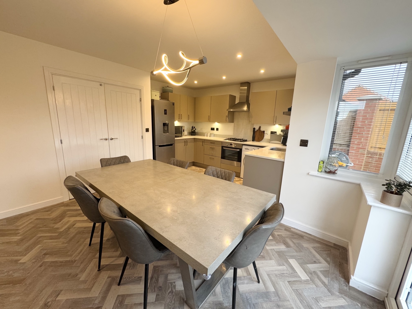
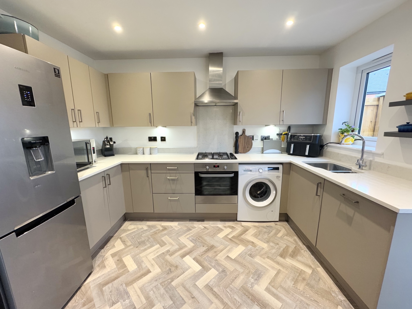
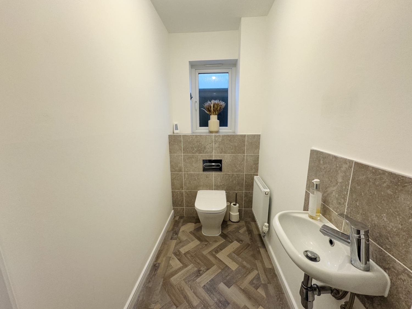
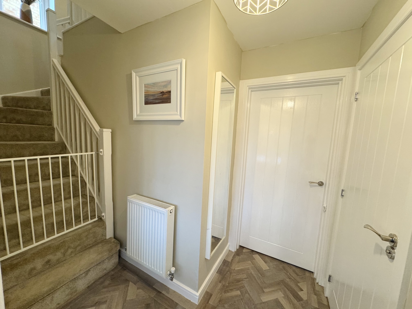

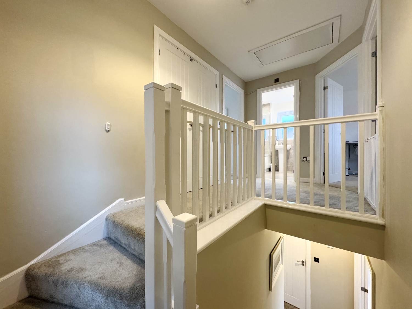
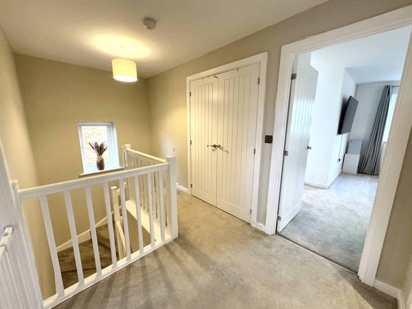
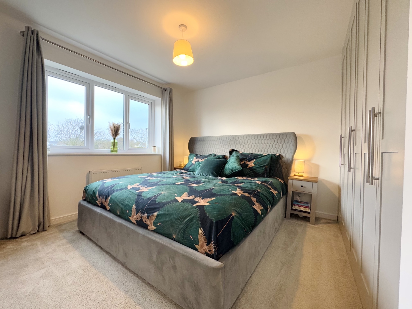
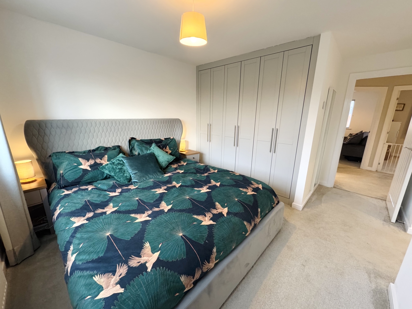
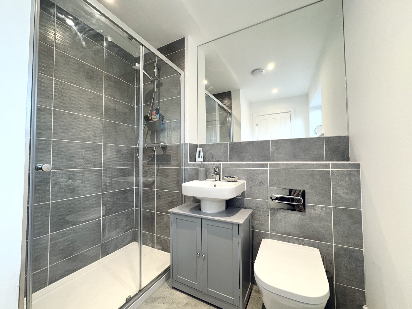

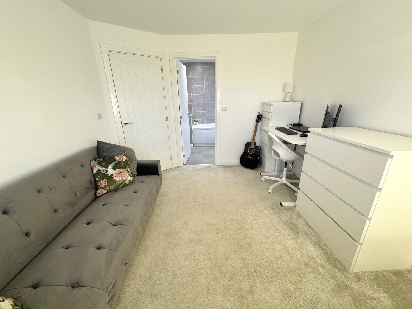
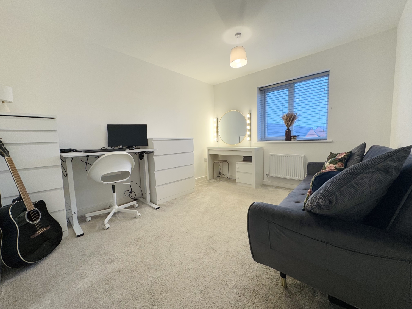
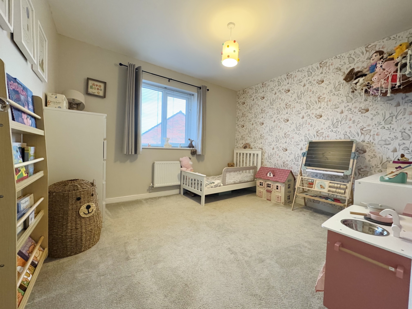

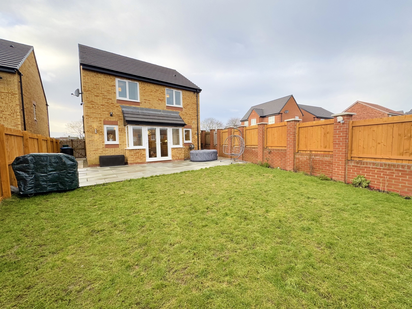
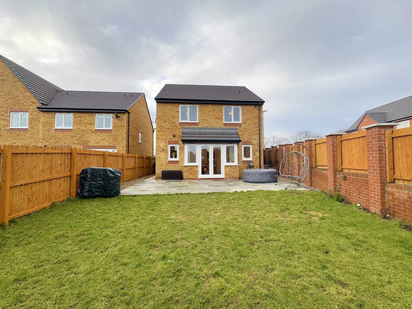
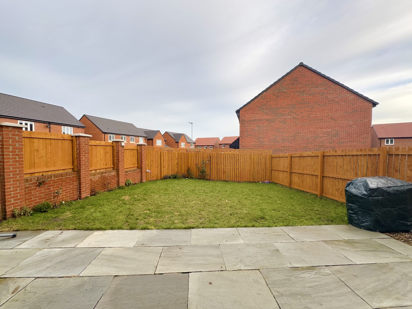
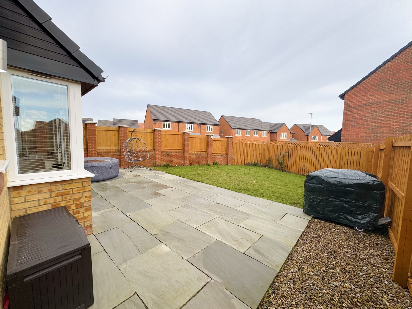
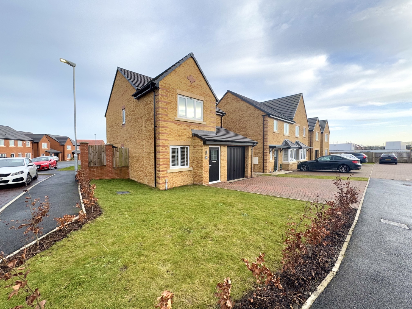
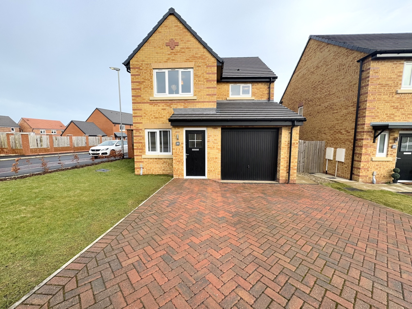
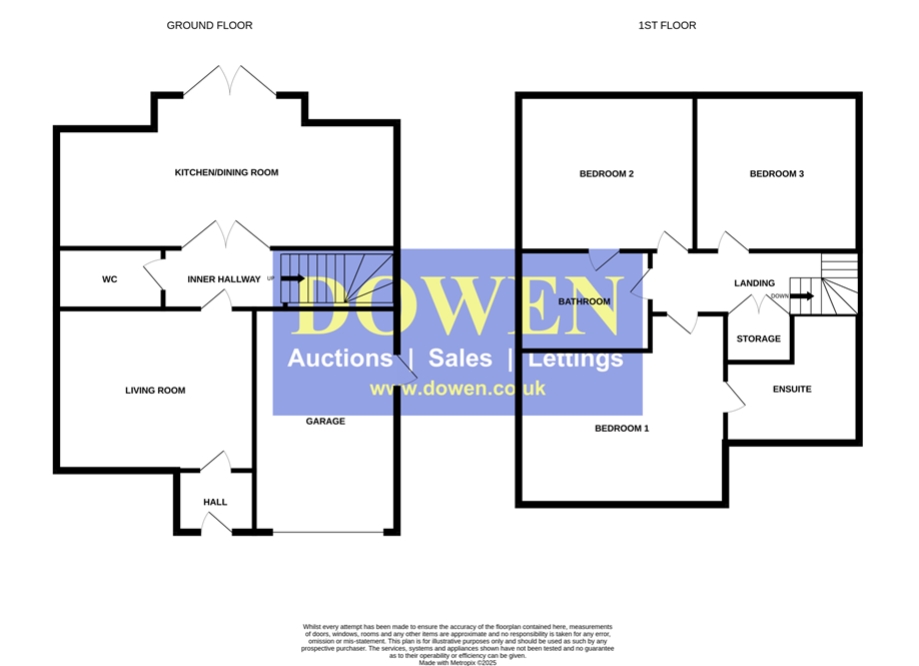
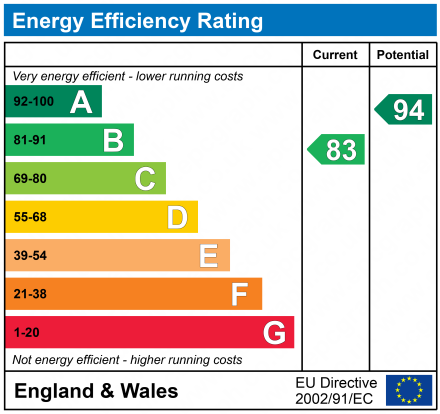
SSTC
£235,0003 Bedrooms
Property Features
Welcome to this beautifully presented and spacious three-bedroom detached home located in the sought-after area of High Grange Way, Wingate. Offering contemporary living with a thoughtfully designed layout, this property is perfect for families, professionals, or anyone seeking a stylish and comfortable home.
The entrance hall sets the tone for this inviting property, leading into a generously proportioned living room with a media wall with electric fire and a large window to the front elevation, filling the space with natural light. From the inner hall, you'll find access to the downstairs W/C and the first-floor staircase. Double doors open into the show-stopping 20ft kitchen/diner/snug, which combines modern sophistication with practicality. This open-plan space is perfect for entertaining and everyday living, featuring tasteful finishes, ample dining space, and patio doors that seamlessly connect the interior to the west-facing rear garden.
Upstairs, the landing offers additional storage via a built-in cupboard and loft access. The property boasts three double bedrooms, each thoughtfully designed to provide comfort and style. The master bedroom benefits from fitted wardrobes and a sleek en-suite shower room. Bedroom two enjoys direct access to the modern family bathroom, making it an ideal guest room or secondary suite. The third double bedroom provides flexibility as a bedroom, office, or hobby space.
Externally, the property continues to impress. Sitting on a prime corner plot the front garden is laid to lawn, complementing the block-paved double driveway that provides off-street parking and leads to the integral single garage. The private rear garden is a highlight of the home, featuring an Indian sandstone patio area perfect for al fresco dining and plenty of space to relax, play, or entertain while enjoying the afternoon and evening sun.
Key Features:
- Spacious and beautifully presented detached home.
- Modern and versatile 20ft kitchen/diner/snug with patio doors to the garden.
- Bright living room with front-facing window and media wall
- Three double bedrooms, including a master with fitted wardrobes and en-suite.
- Bedroom two with direct access to the family bathroom.
- Contemporary family bathroom and convenient downstairs W/C.
- Prime corner plot and private rear garden with patio area.
- Block-paved double driveway and integral single garage.
- Laid-to-lawn front garden overlooking field
This exceptional property is a must-see, offering a perfect blend of style, space, and functionality in a desirable location. Arrange a viewing today to experience all it has to offer!
- DETACHED HOUSE
- THREE DOUBLE BEDROOMS
- PRIVATE REAR GARDEN
- SINGLE INTEGRAL GARAGE
- DOUBLE BLOCK PAVED DRIVEWAY
- MASTER BEDROOM WITH EN-SUITE
- 20FT KITCHEN/DINER/SNUG
- DOWNSTAIRS W/C
- PRIME CORNER PLOT
Particulars
Hall
1.1938m x 1.1176m - 3'11" x 3'8"
Composite door, radiator, herringbone lvt flooring
Living Room
4.4196m x 3.1496m - 14'6" x 10'4"
Double glazed window to the front elevation, media wall with electric fire with colour changing setting, radiator, herringbone lvt flooring
Inner Hall
4.064m x 1.7272m - 13'4" x 5'8"
Radiator, stairs leading to the first floor landing, double doors leading to the kitchen/diner/snug, herringbone lvt flooring
Cloaks/Wc
1.778m x 1.143m - 5'10" x 3'9"
Low level w/c, wash hand basin, radiator, part tiled walls, double glazed window to the side elevation, herringbone lvt flooring
Kitchen/Diner/Snug
6.3754m x 3.683m - 20'11" x 12'1"
Fitted with a range of wall and base units with complementing silestone work surfaces and splash backs, space for fridge/freezer, plumbing for washing machine, integrated dishwasher, Gas hob, electric oven, extractor hood, inset stainless steel sink with drainer and mixer tap. storage cupboard, radiator, four double glazed windows to the rear elevation, two double glazed windows to the side elevation, patio doors leading to the rear garden
Landing
4.0894m x 1.9812m - 13'5" x 6'6"
Double glazed window to the side elevation, storage cupboard, loft access to a fully boarded loft with shelving, lighting and access via drop down wooden ladder
Bedroom One
4.2418m x 4.064m - 13'11" x 13'4"
Double glazed window to the front elevation, fitted wardrobes, radiator
En-Suite
2.2098m x 2.0828m - 7'3" x 6'10"
Fitted with a 3 piece suite comprising of; Double shower with mains supply, pedestal wash hand basin, low level w/c, heated towel rail, extractor fan, part tiled walls, tiled flooring, spotlights to ceiling
Bedroom Two
3.2766m x 2.8956m - 10'9" x 9'6"
Double glazed window to the rear elevation, radiator, access to the bathroom
Bedroom Three
3.5052m x 3.0226m - 11'6" x 9'11"
Double glazed window to the rear elevation, radiator
Bathroom
2.1844m x 2.032m - 7'2" x 6'8"
Fitted with a 3 piece suite comprising of; Panelled bath with overhead shower with mains supply, pedestal wash hand basin, low level w/c, radiator, part tiled walls, tiled flooring, extractor fan, spotlights to ceiling, double glazed window to the side elevation
Garage
5.8674m x 2.921m - 19'3" x 9'7"
Single integral garage accessed via roller shutter benefitting upvc door leading to the side elevation, electricity, lighting and housing the boiler
Externally
To the Front;Laid to lawn garden and block paved double drivewayTo the Rear;Fully enclosed private rear laid to lawn garden, Indian sandstone patio area, outside up and down lights, security light, tap, shed and side access leading to the front elevation































1 Yoden Way,
Peterlee
SR8 1BP