


|

|
CARVILLE TERRACE, WILLINGTON, CROOK, COUNTY DURHAM, DL15
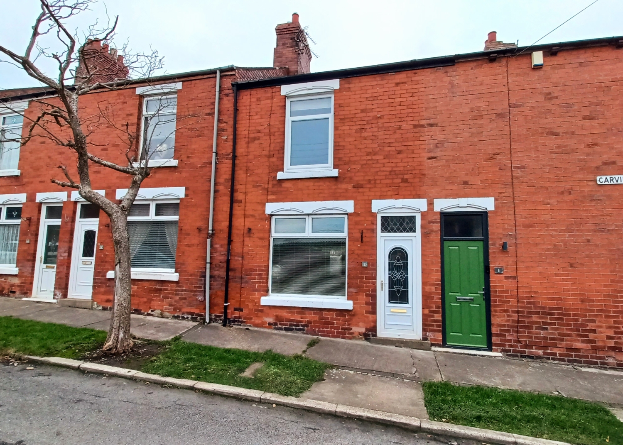
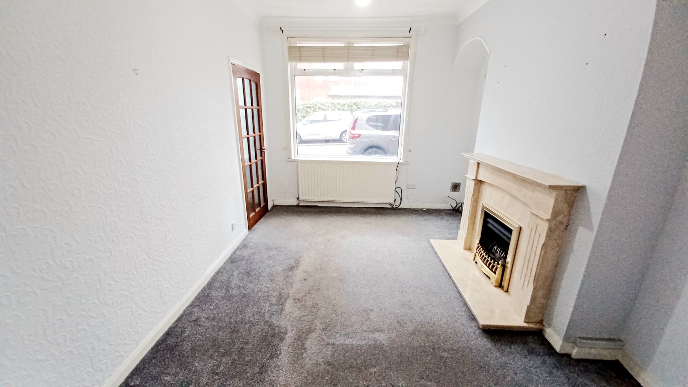
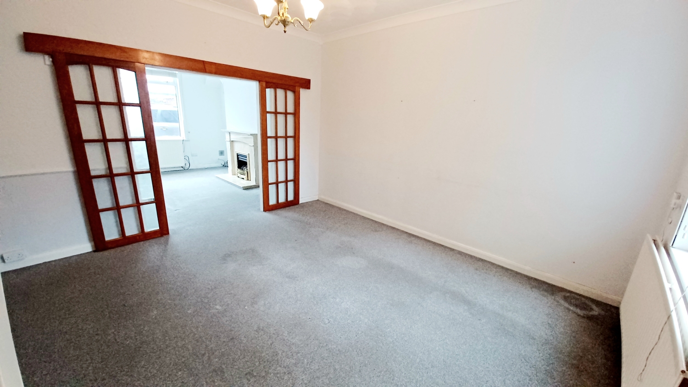
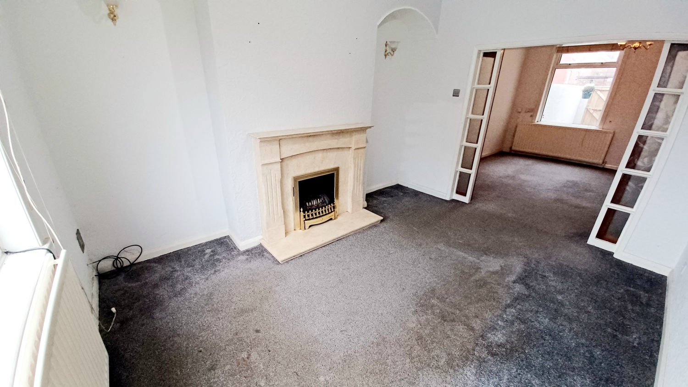
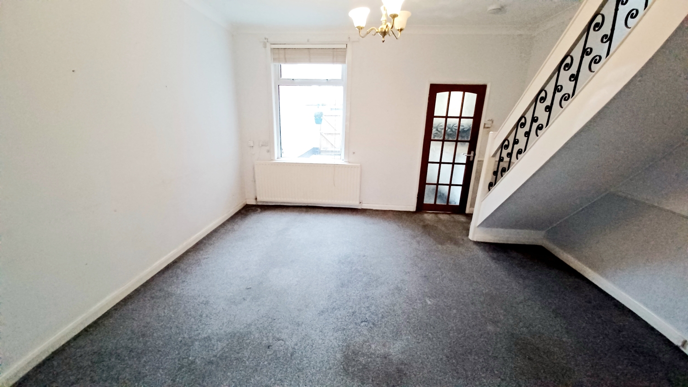
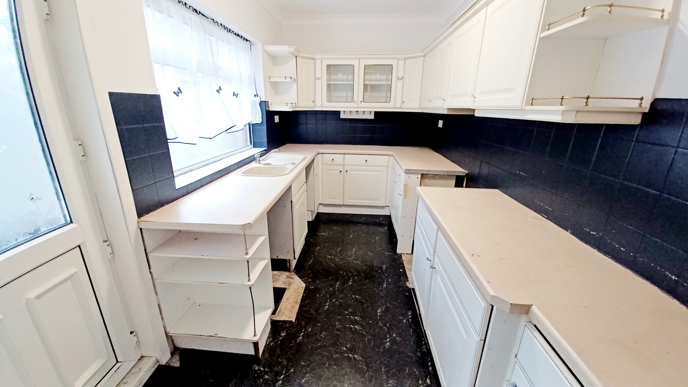
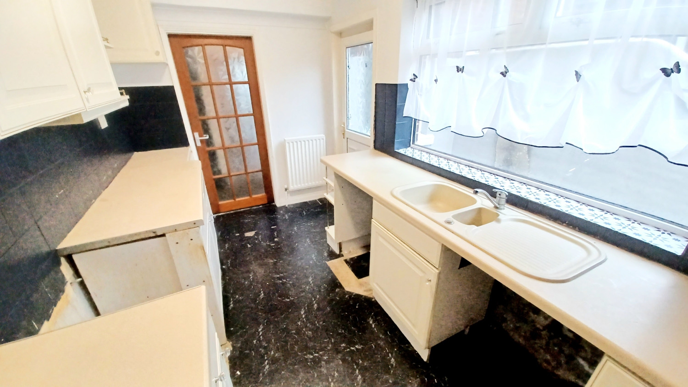
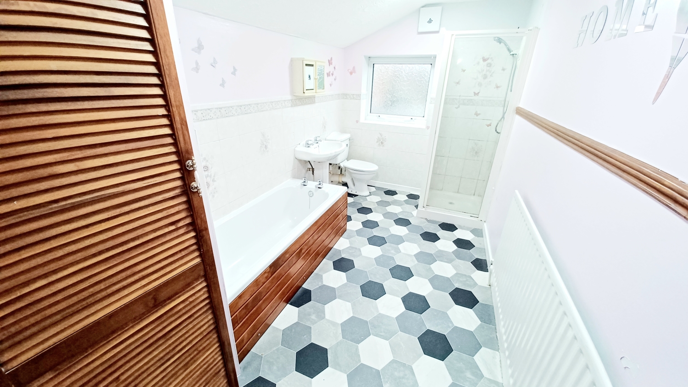
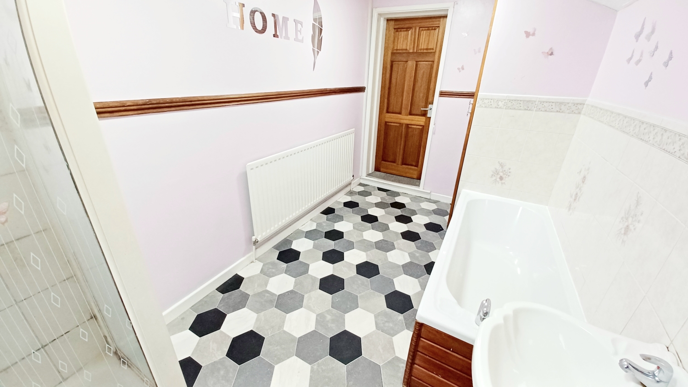
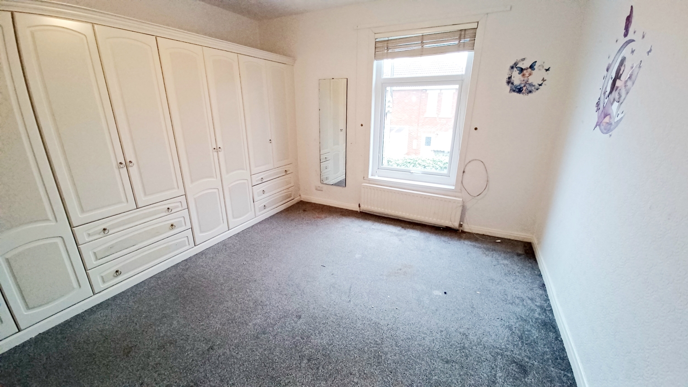
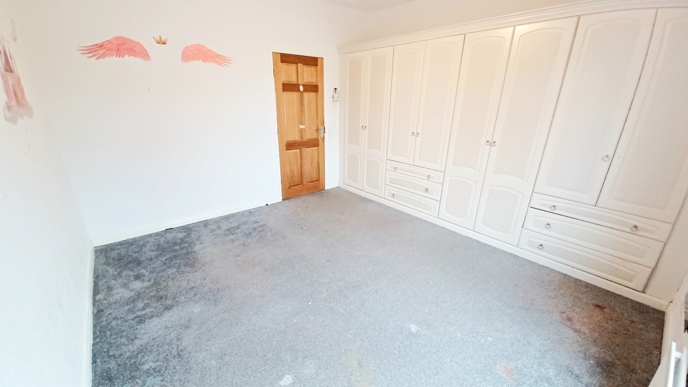
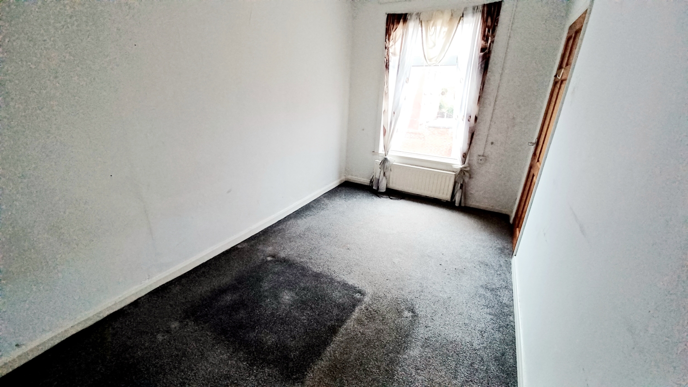
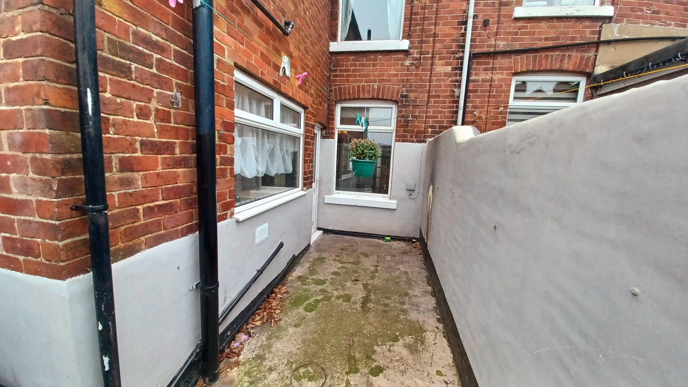
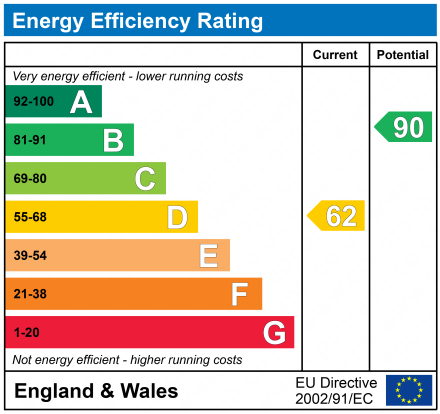
SSTC
Offers Over £69,9502 Bedrooms
Property Features
***IDEAL PURCHASE FOR ANY FIRST TIME BUYER OR YOUNG FAMILY*** ***NO CHAIN & POPULAR LOCALITY*** Situated on a popular and quiet street in Willington, this two-bedroom mid-terrace property offers an excellent opportunity for young families or first-time buyers looking to step onto the property ladder. With a range of local amenities within walking distance along with a children's play area, playing field and lovely woodland stroll, making the location both convenient and desirable. The property is offered with the added benefit of no onward chain, making it a straightforward and appealing purchase with a deceptively spacious floorplan that briefly comprising Entrance into Reception Hall with large understairs storage cupboard, good size Lounge, separate Dining Room and well fitted Kitchen whilst to the first floor there are 2 generous Bedrooms plus Bathroom with 4 piece suite. Externally To the rear of the property there is a wall enclosed yard with handy outhouse. Viewing a must!
- IDEAL STARTER HOME
- NO CHAIN
- POPULAR & QUIET STREET
- DECEPTIVELY SPACIOUS FLOORPLAN
- EXCELLENT LOCAL AMENITIES
- EPC RATING - D
Particulars
Reception Hall
Wood flooring, large understairs storage cupboard, door leading into:-
Living Room
4.23m x 3.15m - 13'11" x 10'4"
Upvc framed double glazed window, radiator, feature coal effect fireplace, double doors leading into:-
Dining Room
4.32m x 4.23m - 14'2" x 13'11"
Upvc framed double glazed window, radiator, stairs accessing the first floor, ample room for dining table and chairs, door leading into:-
Kitchen
4.09m x 2.29m - 13'5" x 7'6"
Fitted with a range of base and wall units finished in cream, heat resistant worktops, sink unit with stainless steel mixer tap, space for oven and fridge freezer, plumbing for automatic washing machine, tiling to splashbacks, upvc framed double glazed window, radiator, tiled flooring, door accessing the rear of the property.
Landing
Loft access.
Bathroom
3.88m x 2.27m - 12'9" x 7'5"
Fitted with a well appointed 4 piece suite comprising a panel bath, corner shower cubicle with overhead shower, pedestal handwash basin, low level WC, part tiling to the walls, upvc framed double glazed window, radiator, lino flooring, extractor, storage cupboard.
Master Bedroom
4.74m x 3.29m - 15'7" x 10'10"
Built in wardrobes, upvc framed double glazed window, radiator.
Bedroom 2
4.37m x 2.39m - 14'4" x 7'10"
Upvc framed double glazed window, radiator.
Outside
To the rear of the property there is a wall enclosed yard with handy outhouse.















125 Newgate Street,
Bishop Auckland
DL14 7EN