


|

|
ESH WOOD VIEW, USHAW MOOR, DURHAM, COUNTY DURHAM, DH7
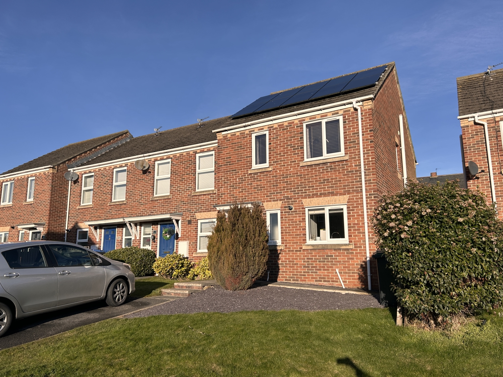
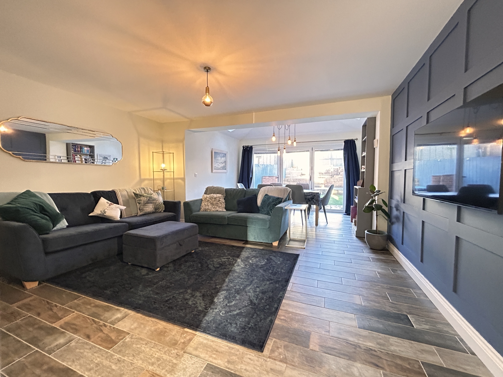
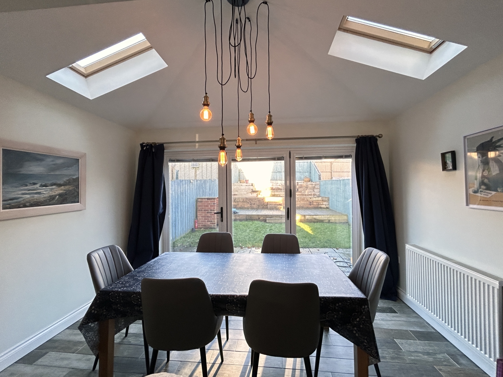
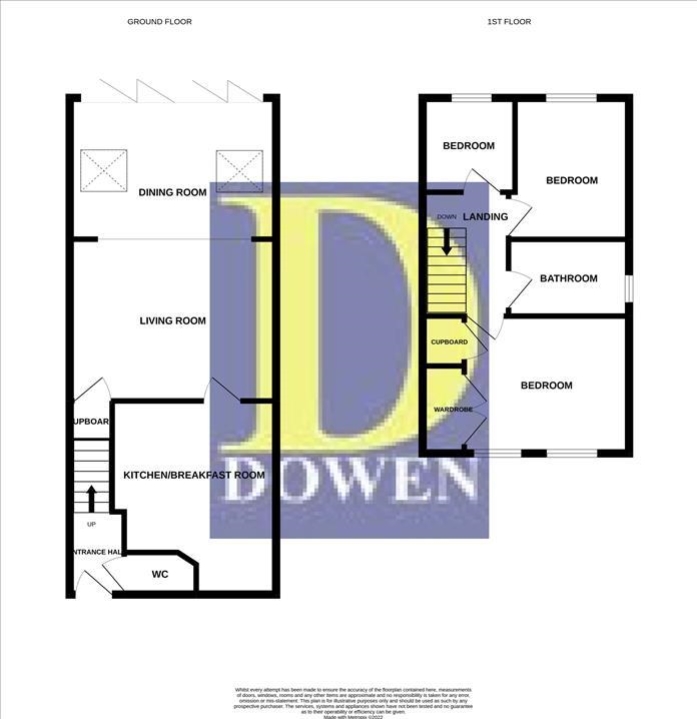
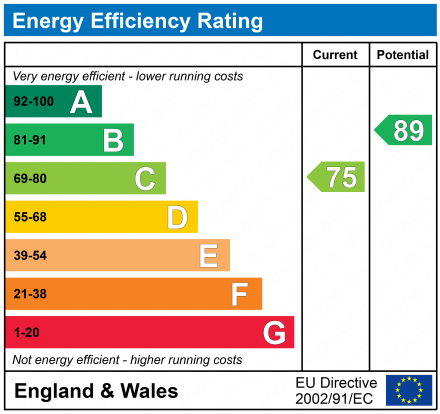
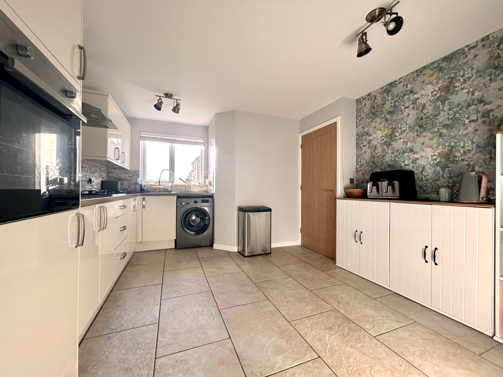
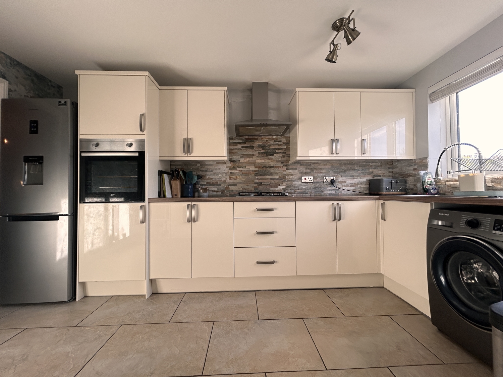
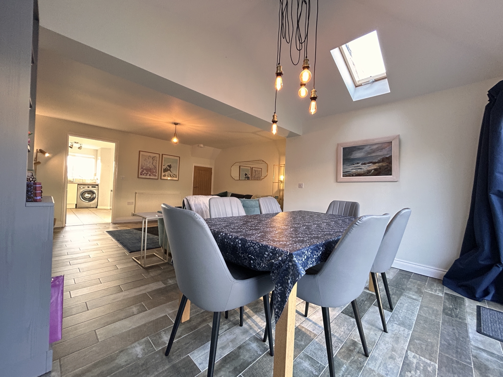
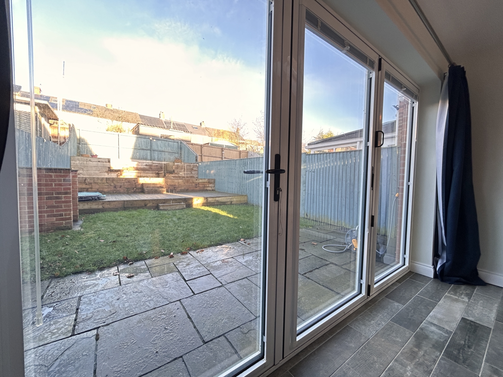
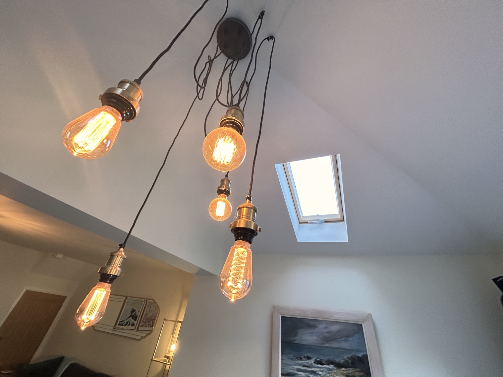
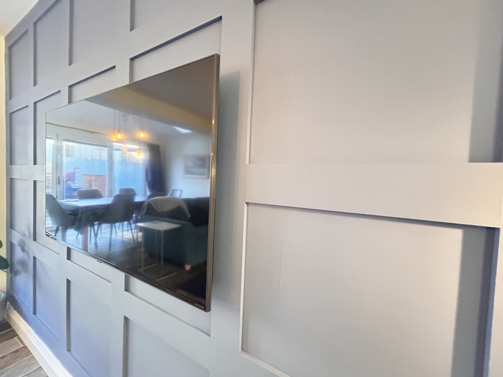
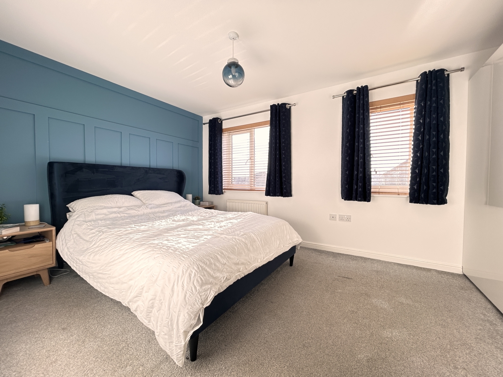
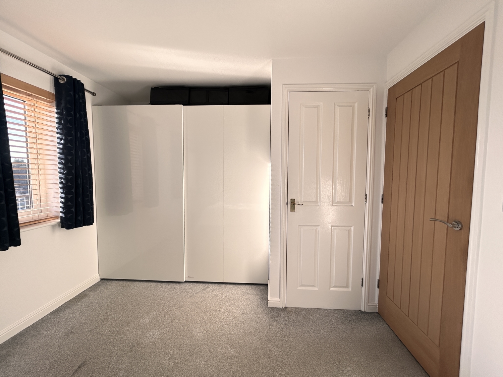
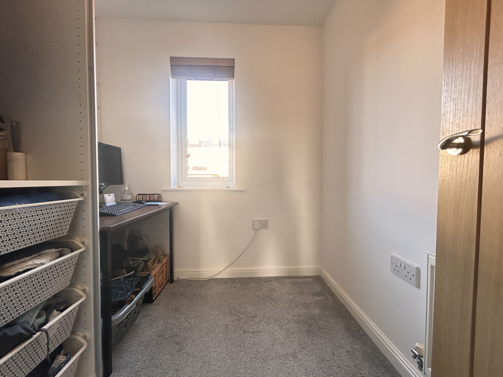
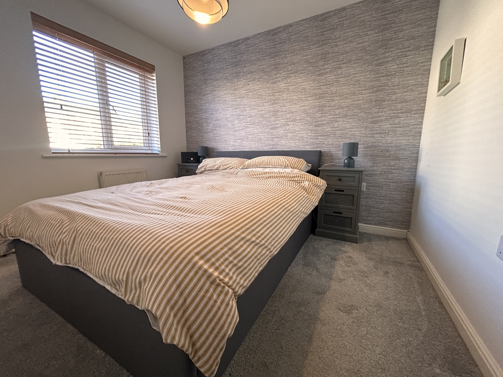
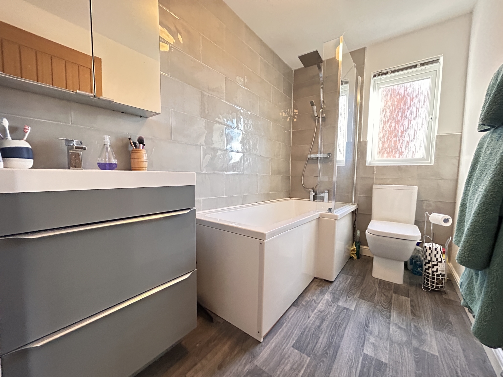
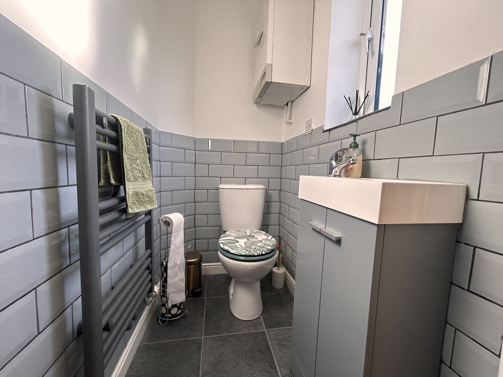
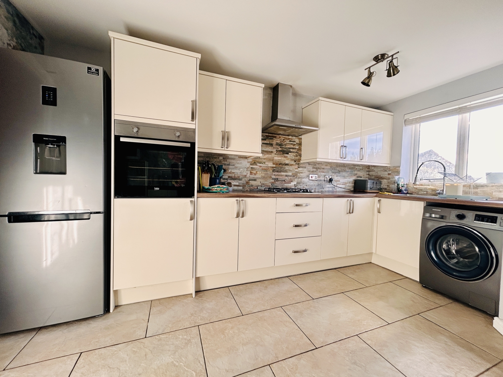
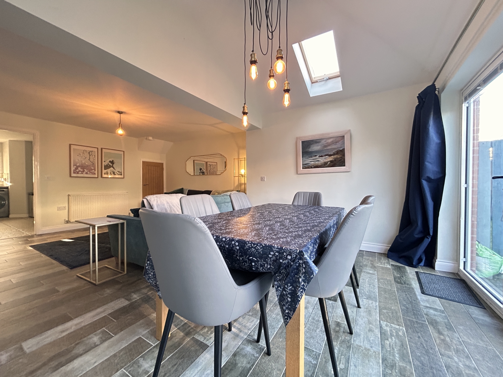
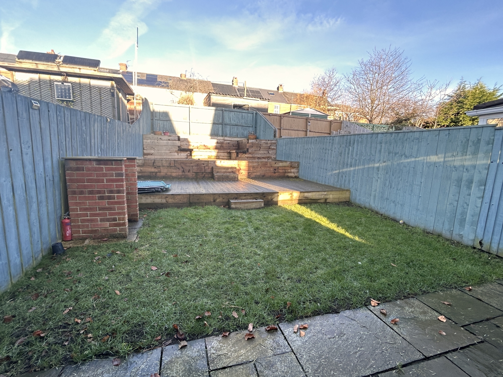
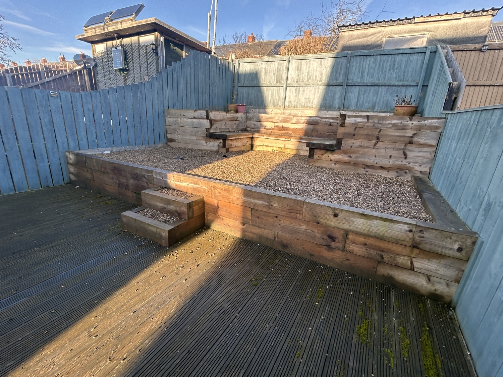
Under Offer
£165,0003 Bedrooms
Property Features
This beautifully extended and impeccably presented three-bedroom end-of-terrace family home enjoys a prime position within the sought-after village of Ushaw Moor. Situated on a popular development, this modern home features a thoughtfully designed layout, including a stunning rear extension that creates an open-plan living and dining space with bi-folding doors opening onto a generously sized, private rear garden.
Perfectly suited for family living, the property boasts PVC double-glazed windows, gas central heating, solar panels, and off-street parking for two vehicles. The enclosed rear garden offers an ideal space for relaxation, play, and entertaining.
The spacious ground floor includes an inviting entrance hallway, a convenient cloakroom/WC, a stylish kitchen/breakfast room, and the show-stopping living/dining area. Upstairs, the first-floor landing leads to three well-proportioned bedrooms and a sleek, modern family bathroom.
Ushaw Moor is a thriving village located just 2.5 miles from Durham City Centre. It offers a range of local amenities, including a primary school, shops, and a medical practice, along with excellent transport links to the city and surrounding areas.
This exceptional property is not to be missed—early viewings are highly recommended to secure your chance to call it home.
Solar Panels (Owned by Property)
- Substantially extended to the ground floor
- Three bedroom end terrace family home
- Beautiful open plan lounge through to sun room to rear
- Solar Panels Fitted enhancing energy efficiency
- Superb Village Location - Local Shops and Schools nearby
- Approximately 4 miles from Durham City
- Beautifully Presented throughout
- Gardens and parking for 2 cars to front
Particulars
Entrance Hallway
Access to this stunning home is gained via the composite door to the front elevation and opens into the welcoming entrance hallway which has quarry tiled flooring, a central heating radiator, stairs rising to the first floor landing and doors to the cloakroom/WC and the kitchen/breakfast room.
Dining Kitchen
4.318m x 3.4798m - 14'2" x 11'5"
The well appointed and beautifully presented kitchen/breakfast room is situated
to the front of the house and has a range of base and wall units with
complimenting wood effect work tops incorporating a stainless steel sink unit
and drainer, an electric oven and a gas hob with a chrome extractor hood above.
The room has quarry tiled flooring, plumbing for a washing machine, space for a
fridge/freezer, a central heating radiator, fitted breakfast bar and a PVC
double glazed window to the front aspect.
Lounge to Open Plan Sun room
6.3246m x 4.4196m - 20'9" x 14'6"
The extended and stunningly presented open plan living and dining room is
located to the rear of the house and benefits from two double glazed skylights
and bi folding doors leading to the rear garden. The space has vintage tiled
flooring, an under stairs storage cupboard, two central heating radiators and
ample space for a large dining table and chairs.
Cloaks/Wc
Situated to the front of the house the modern cloakroom comprises a low level WC and a vanity wash hand basin. The room has vinyl flooring, grey half tiled walls, a heated towel rail and an opaque PVC double glazed window to the front elevation.
First Floor Landing
Reached via the stairs from the entrance hallway, the landing has carpet flooring, a loft hatch providing access to the attic space which is partly boarded and doors to the three bedrooms and the family bathroom.
Bedroom One
4.4196m x 4.4196m - 14'6" x 14'6"
The stunning main double bedroom is located to the front of the house and the
light and bright room has two PVC double glazed windows to the front elevation
with lovely views, carpet flooring, a central heating radiator, fitted
wardrobes and a built in storage cupboard.
Bedroom Two
2.921m x 2.5654m - 9'7" x 8'5"
The second bedroom is situated to the rear of the house and benefits from a PVC
double glazed window to the rear elevation, carpet flooring and a central
heating radiator.
Bedroom Three
1.9812m x 1.9304m - 6'6" x 6'4"
The third bedroom is situated to the rear of the house and benefits from a PVC
double glazed window to the rear elevation, carpet flooring and a central
heating radiator.
Family Bathroom
The modern and stylish family bathroom has a three piece suite comprising a low level WC, a vanity style wash hand basin and a panelled L shaped bath with a rainfall shower above. The room has partly tiled gloss walls, vinyl flooring, a chrome heated towel rail, an extractor fan and an opaque PVC double glazed window to the side elevation.
Externally
Sitting on a lovely and sunny spot the house has an open plan garden area to the front which is mainly laid to lawn and two private parking spaces providing off street parking. To the rear of the home there is a spacious, fully enclosed garden which has a patio area, lawn and decking area complete with summer house and offering a good degree of privacy. Ideal for families entertaining and alfresco dining.





















3b Old Elvet,
Durham
DH1 3HL