


|

|
COLWYN ROAD, BURN VALLEY
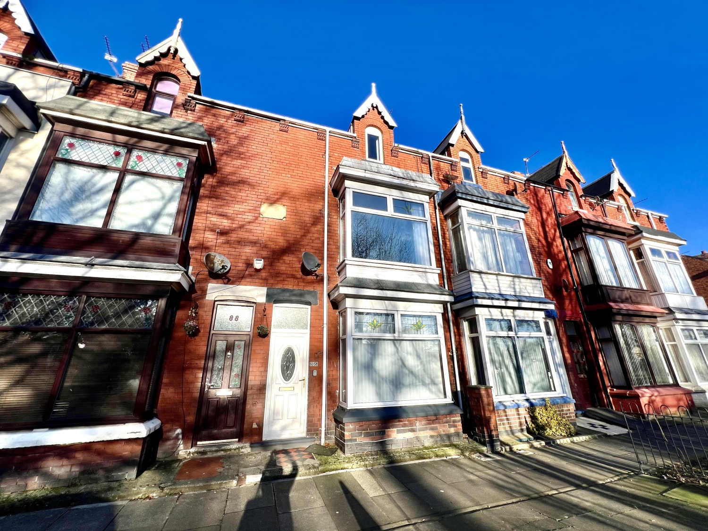
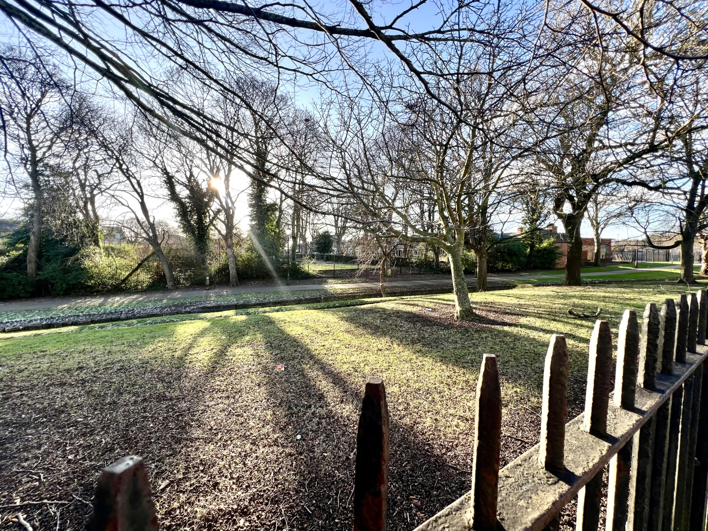
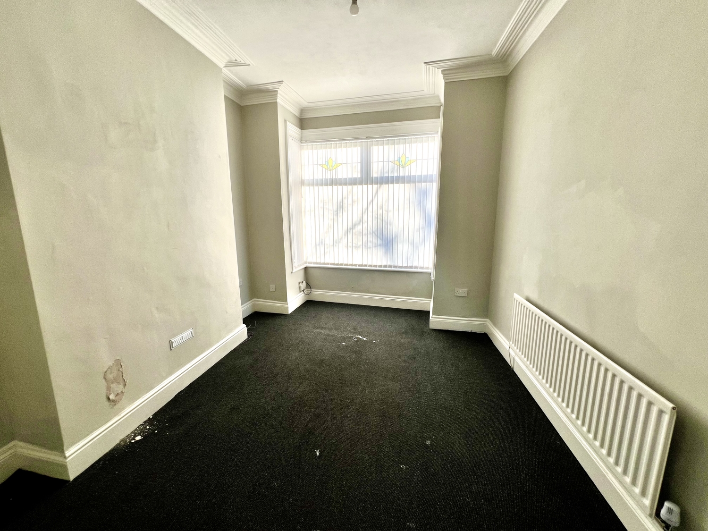
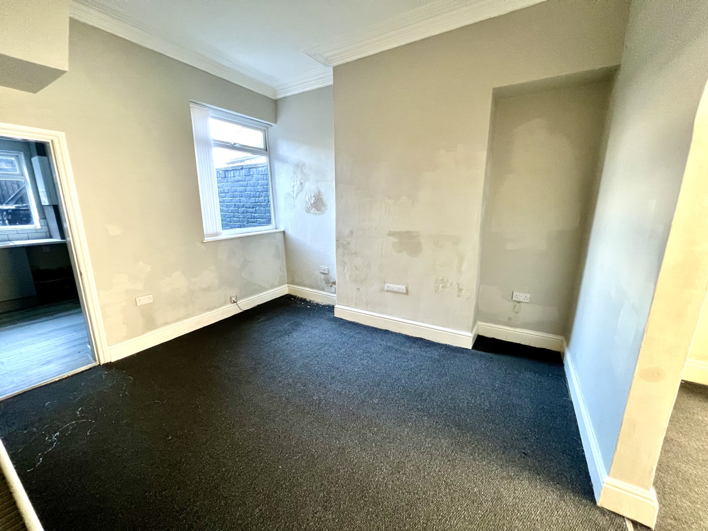
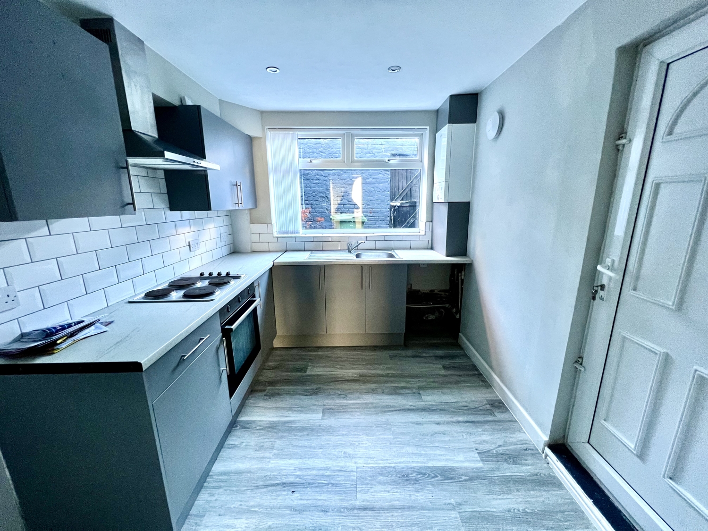
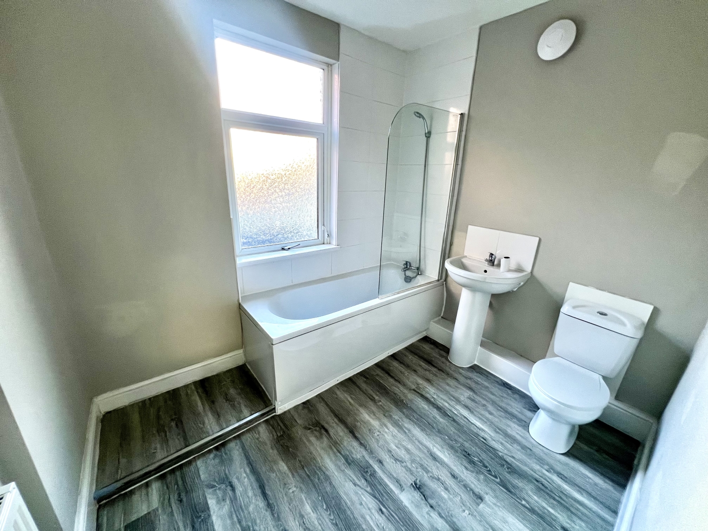
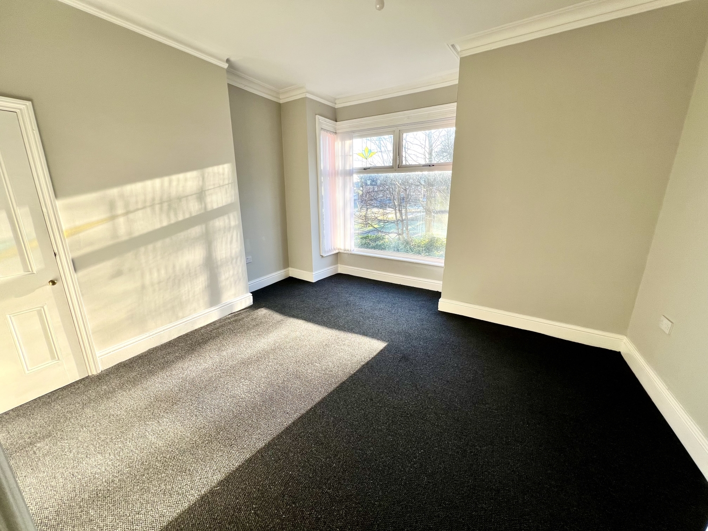
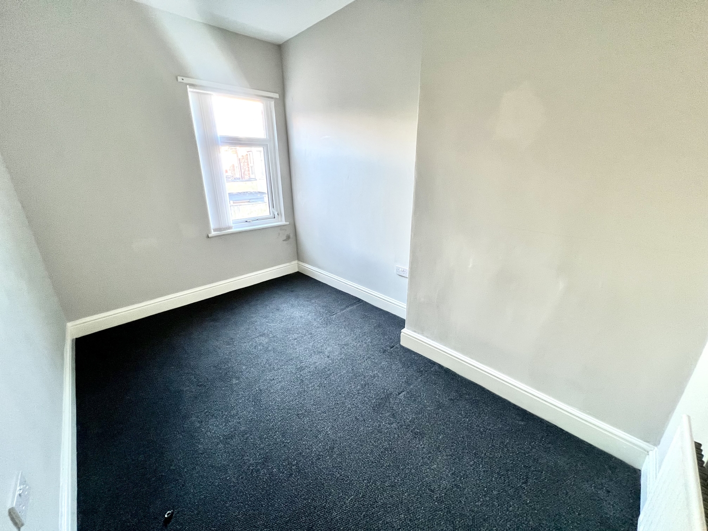
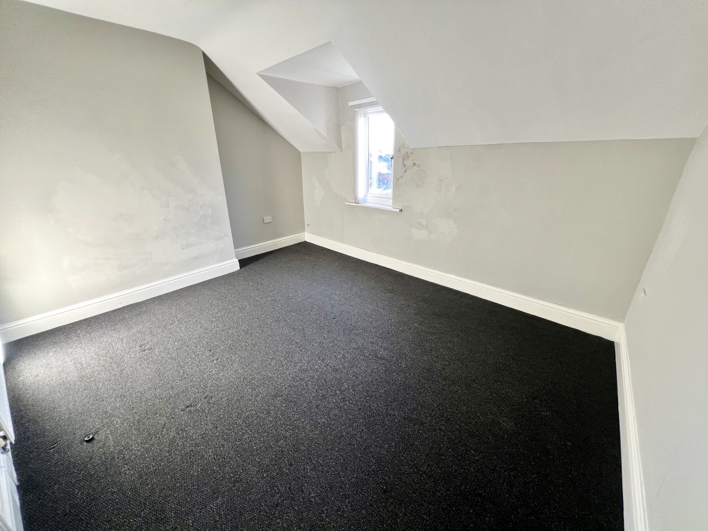
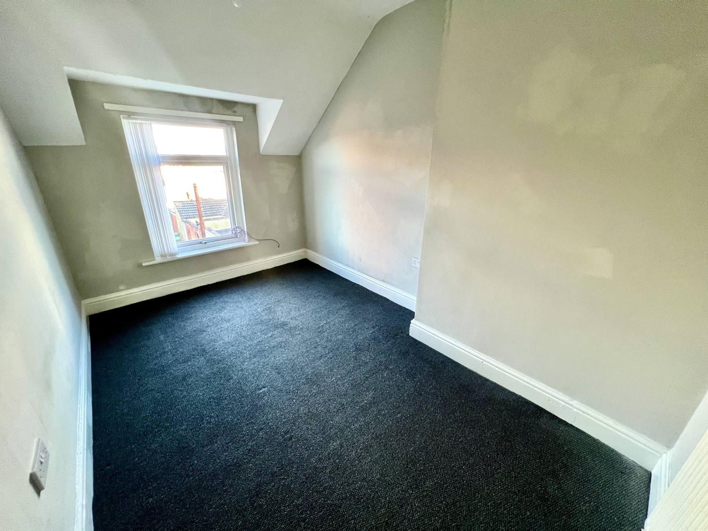
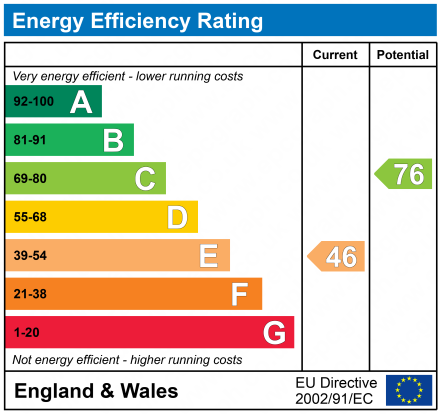
Available
OIRO £95,0004 Bedrooms
Property Features
Ready-to-Go Investment Opportunity — 4 Bedrooms, 3 Floors, Minimal Work, Maximum Return!
Perfect for investors looking for high rental yield with low upfront costs!
This spacious mid-terraced property in the popular Burn Valley area offers exceptional potential with four bedrooms spread across three floors, making it ideal for HMO conversion or a buy-to-let family rental.
✔️ Flexible layout — 4 bedrooms, 2 reception rooms, modern kitchen and bathroom
✔️ Recently upgraded kitchen — saves you time and money
✔️ Just light cosmetic touches needed — no major renovations
✔️ No garden = low maintenance — hassle-free for landlords
✔️ Vacant possession — ready for immediate let or light refurb
✔️ Street parking available
✔️ Close to local amenities and schools — easy rental appeal
- Accomodation Spread Over 3 Floors
- Overlooking The Burn Valley
- Hallway, 2 Reception Rooms
- Refitted Kitchen & First Floor Bathroom
- Four Bedrooms
- Immediate Vacant Possession
Particulars
Entrance Vestibule
Entered via a uPVC door.
Reception Hallway
Having a central heating radiator, corniced ceiling and stairs to the first floor.
Lounge
4.1402m x 3.2258m - 13'7" x 10'7"
Having a double glazed bay window to the front, double central heating radiator and corniced ceiling.
Dining Room
3.7338m x 3.1496m - 12'3" x 10'4"
Having a double glazed window to the rear, central heating radiator and under stairs storage cupboard.
Kitchen
3.175m x 2.4638m - 10'5" x 8'1"
Fitted with a range of Grey coloured wall and base units having contrasting working surfaces incorporating a stainless steel sink unit with mixer tap and drainer, built in oven, hob and extractor hood, downlighters, double glazed window to rear, uPVC external door, double central heating radiator and laminate flooring.
Half Landing
Bathroom
Refitted with a white three piece suite comprising from a panelled bath with mixer tap shower over, wash hand basin. wc, extractor fan, splash back tiling, laminate flooring, central heating radiator, double glazed frosted window to the rear.
Landing
Having stairs to the second floor.
Bedroom One
4.0386m x 3.2766m - 13'3" x 10'9"
With double glazed bay window to the front, storage cupboard and central heating radiator.
Bedroom Two
3.7338m x 2.4892m - 12'3" x 8'2"
Having a double glazed window to the rear and single central heating radiator.
Second Floor
With double glazed window to the rear and storage cupboard.
Bedroom Three
4.318m x 3.2258m - 14'2" x 10'7"
With double glazed window to the front and single central heating radiator.
Bedroom Four
3.8354m x 2.4638m - 12'7" x 8'1"
Having a double glazed window to the rear and single central heating radiator.
Outside
There is a courtyard to the rear.











6 Jubilee House,
Hartlepool
TS26 9EN