


|

|
OLIVIER AVENUE, TUNSTALL FARM
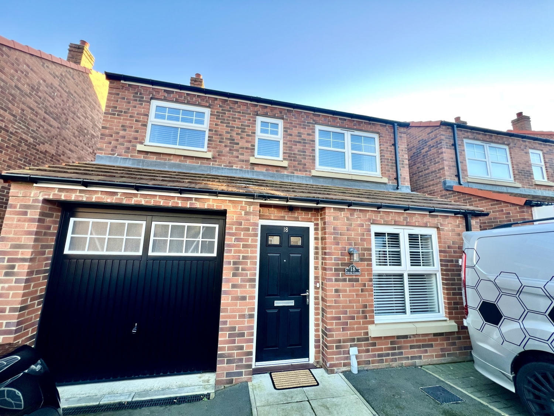
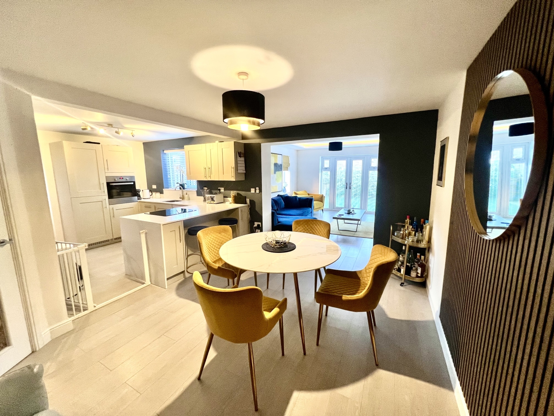
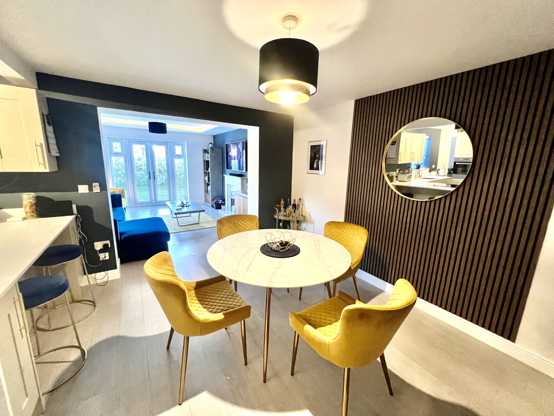
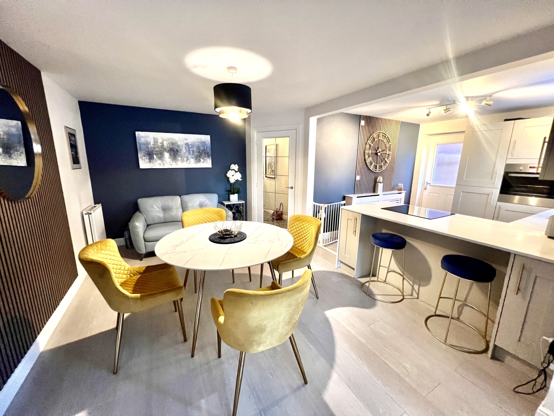
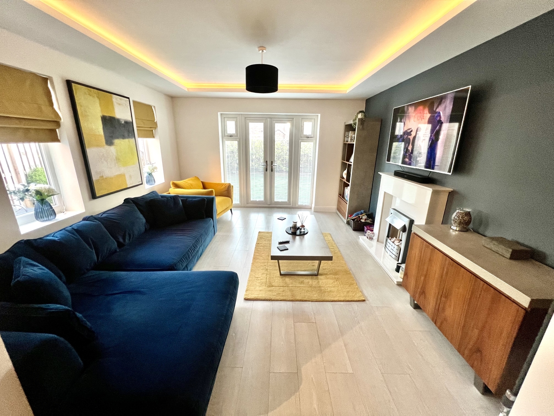
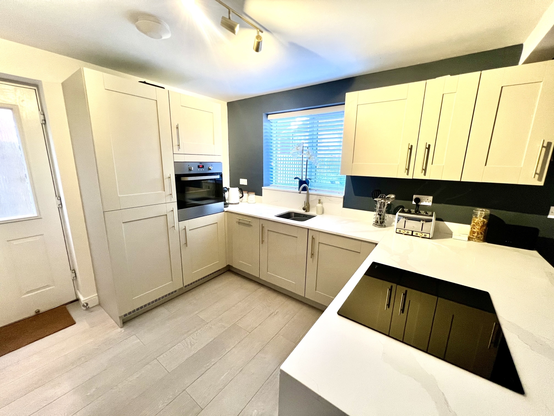
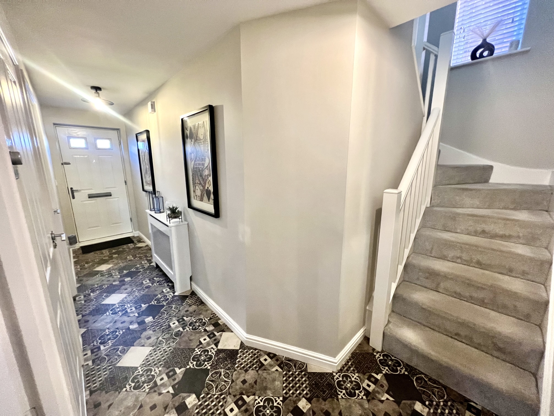

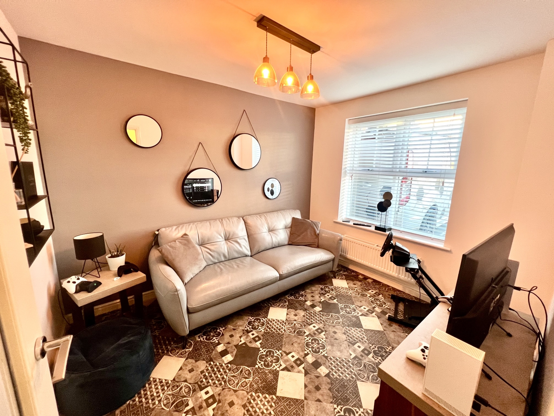
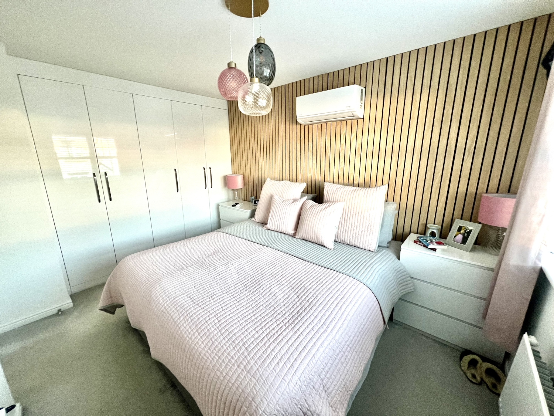
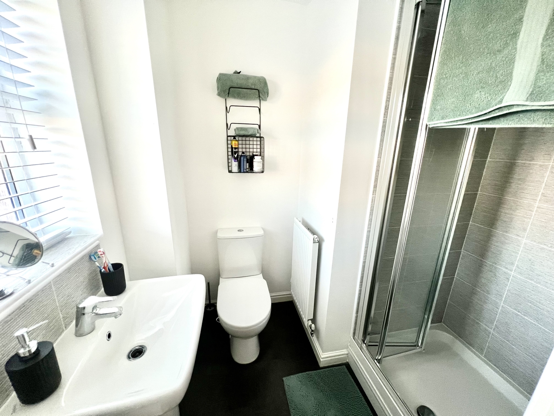
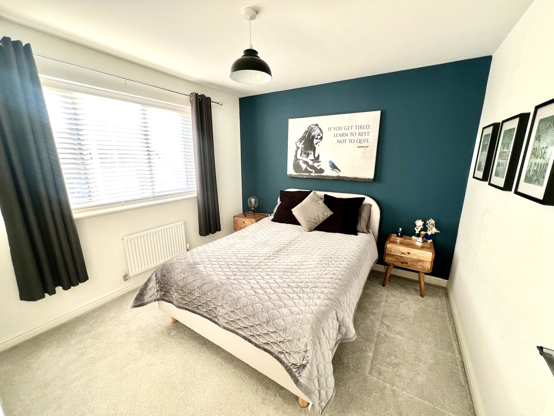
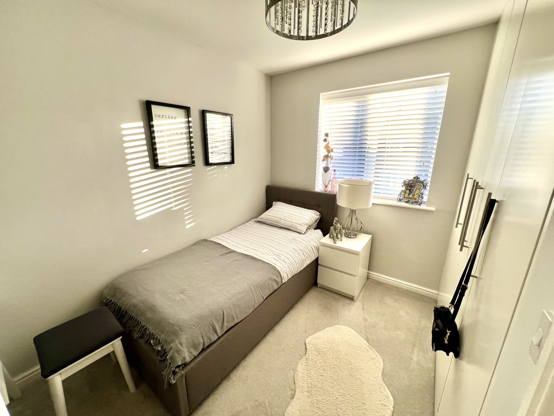
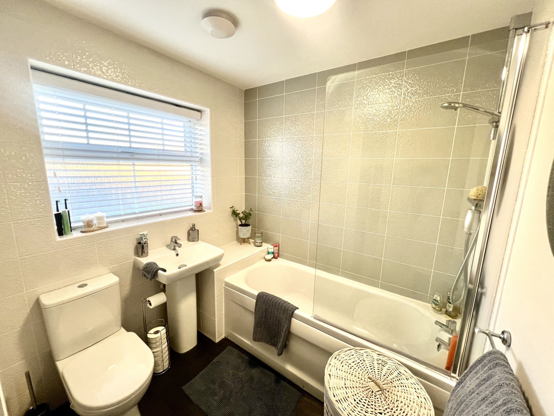
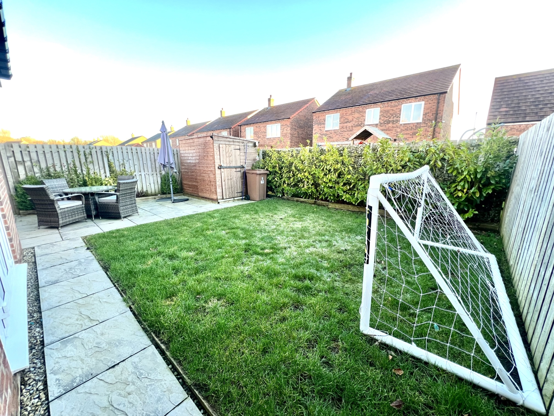
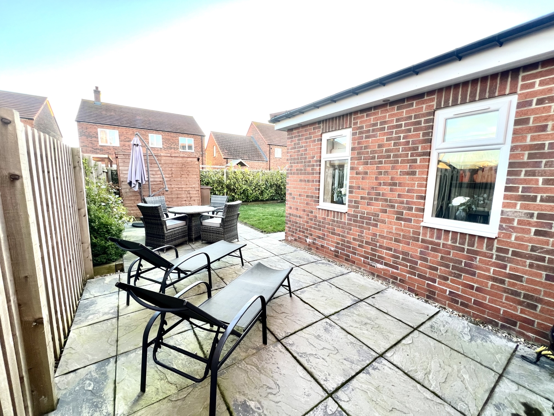

Under Offer
OIRO £262,5003 Bedrooms
Property Features
We are delighted to present this cleverly altered and extended three-bedroom detached home, situated in the highly sought-after Tunstall Farm estate. Immaculately maintained and beautifully presented, the property boasts a contemporary flair, with the current owners showcasing their exceptional interior design skills throughout. As you step into the welcoming hallway, you are immediately greeted by a convenient cloakroom/WC. The spacious sitting room offers a comfortable and relaxing space, while the heart of the home lies in the expansive kitchen/dining room. This area is equipped with a range of integrated appliances, perfect for both family meals and entertaining. Adding further versatility to the living space is the superb garden/family room, providing a bright and airy space ideal for the growing family to enjoy. Upstairs, the property offers three generously sized bedrooms, all presented with a sophisticated touch. The master bedroom is a true highlight, featuring high-quality fitted wardrobes and an en-suite bathroom for added convenience and luxury. The family bathroom, immaculately presented and modern, completes the first floor. Externally, the front of the property has been thoughtfully altered, offering ample parking and access to a single garage. To the rear, the spacious garden is laid to lawn, with a paved patio area that offers the perfect spot to relax and entertain. This magnificent home is in pristine condition, combining stylish living with practicality in one of the area's most desirable locations. Don't miss the opportunity to make it yours!
- Cleverly Altered & Extended
- Highly Sought After Location
- Exceptional Throughout
- Heart Of The Home Expansive Ftd Kitchen/Dining Room
- Garden Room Extension
- Master Bed With Quality Robes & En-Suite
- Ample Parking & Garage
Particulars
Reception Hallway
Entered via a Composite door, central heating radiator and stairs to the first floor.
Cloaks/Wc
Fitted with a white two piece suite comprising from a w.c, wash hand basin, splash back tiling, extractor fan and central heating radiator.
Kitchen/Dining Room
6.5024m x 4.2926m - 21'4" x 14'1"
Fitted with an extensive range of Shaker wall and base units having granite working surfaces and matching splash back, stainless steel sink unit with mixer tap, double glazed window to the rear, built in oven, induction hob, two central heating radiator, side entrance door, integrated fridge and freezer, dishwasher, washing machine and tumble dryer and laminate flooring.
Family Room
4.445m x 3.7338m - 14'7" x 12'3"
Having double glazed French doors to the rear, double glazed side panel windows, two double glazed windows to the side, ceiling lighting, laminate flooring, contemporary style feature fireplace, matching hearth an insert housing an electric fire and bespoke central heating radiator.
Living Room
3.1496m x 2.5908m - 10'4" x 8'6"
With double glazed window to the front and central heating radiator.
Landing
With double glazed window to the side, access to the roof void, storage cupboard and central heating radiator.
Bathroom
Fitted with a stunning white three piece suite comprising from a panelled bath with shower over, wash hand basin. wc, double glazed frosted window to the front, beautiful splash back tiling, extractor fan and central heating radiator.
Bedroom One
3.7084m x 2.9464m - 12'2" x 9'8"
With double glazed window to the front, quality range of fitted robes and central heating radiator.
EnSuite
Fitted with a three piece suite comprising from a walk in shower cubicle, wash hand basin, w.c, central heating radiator, splash back tiling, double glazed frosted window to the front and extractor fan.
Bedroom Two
3.4036m x 3.1242m - 11'2" x 10'3"
Having a double glazed window to the rear and central heating radiator.
Bedroom Three
2.9464m x 1.9304m - 9'8" x 6'4"
With double glazed window to the rear, modern fitted wardrobes and central heating radiator.
Outside
To the front there is a driveway for approx 3 cars leading to single garage. Whilst to the rear there is a low maintenance garden with paved patio area and garden laid to lawn with raised borders containing a variety of shrubbery.


















6 Jubilee House,
Hartlepool
TS26 9EN