


|

|
BLACKTON ROAD, ELWICK RISE
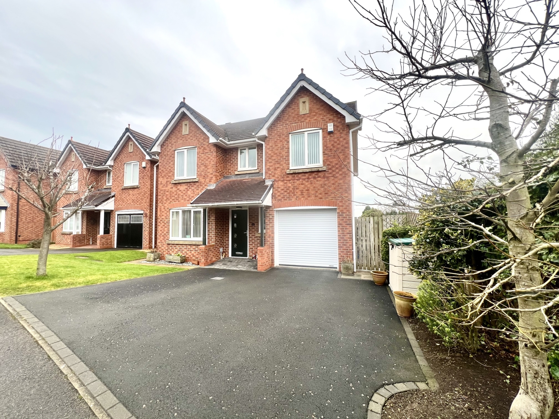
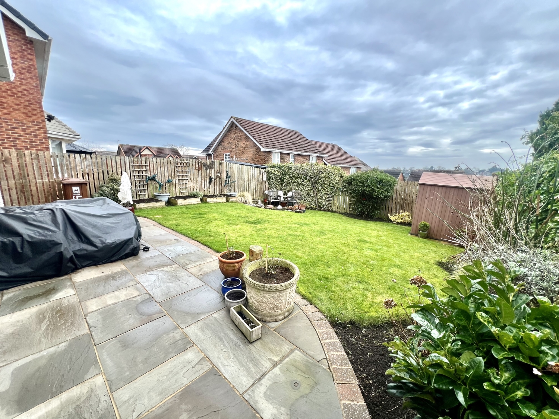
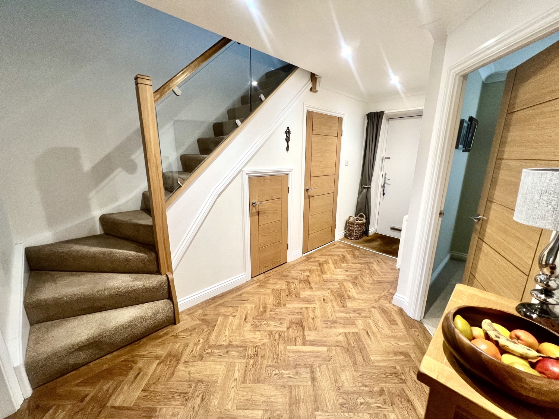
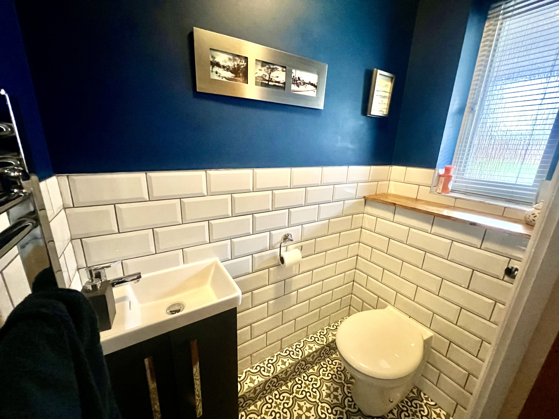
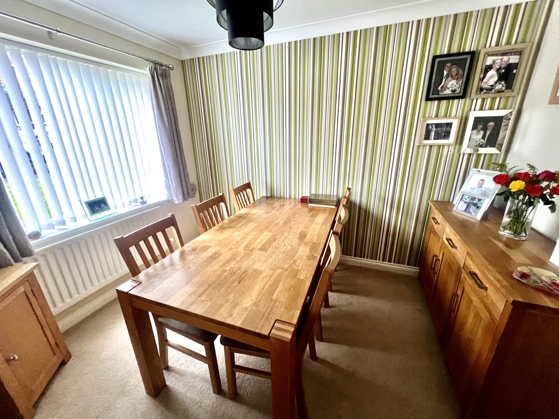
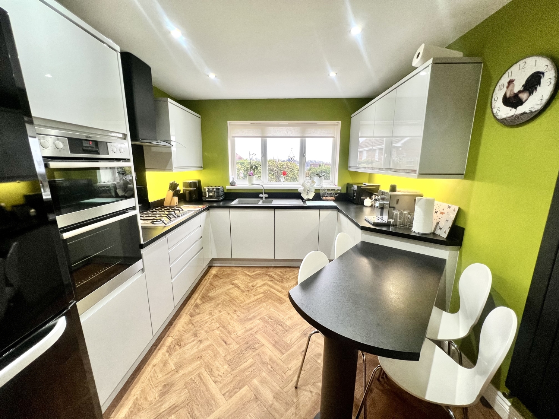
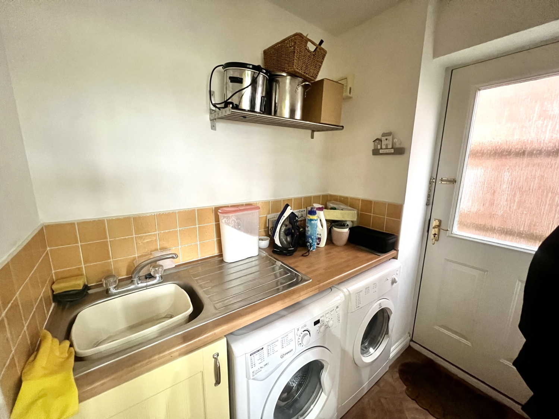
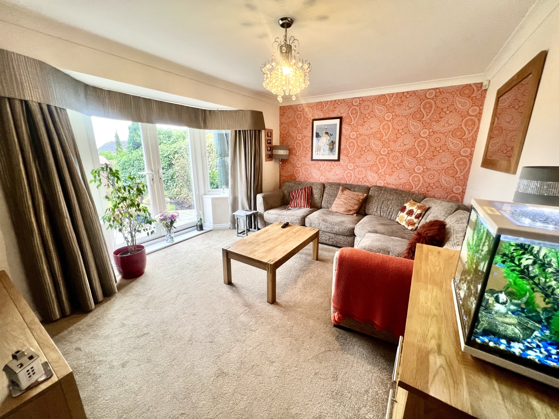
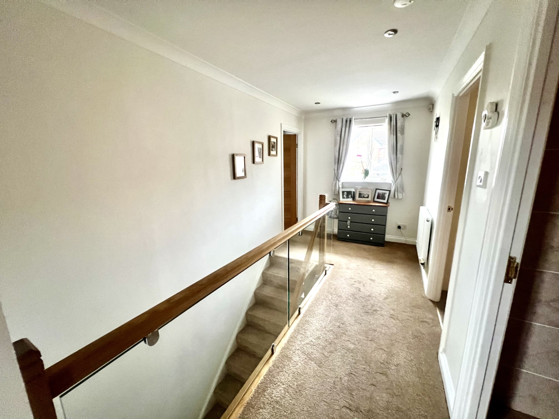
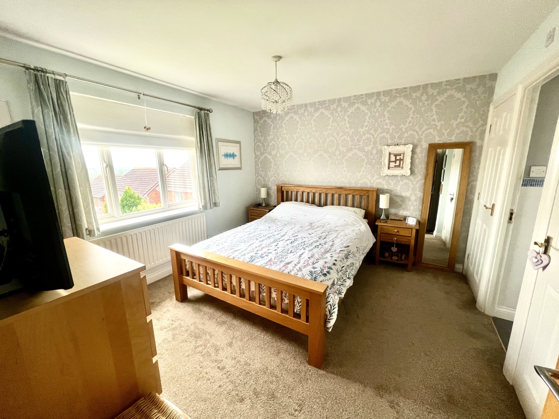
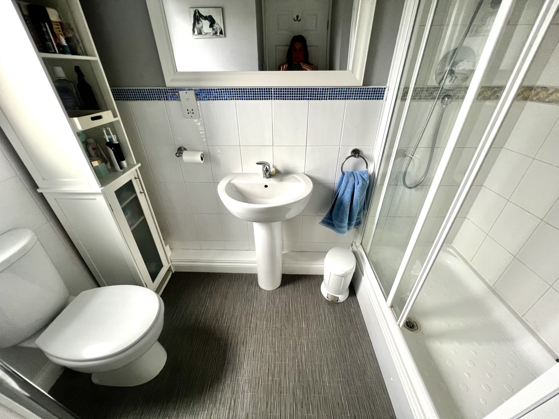
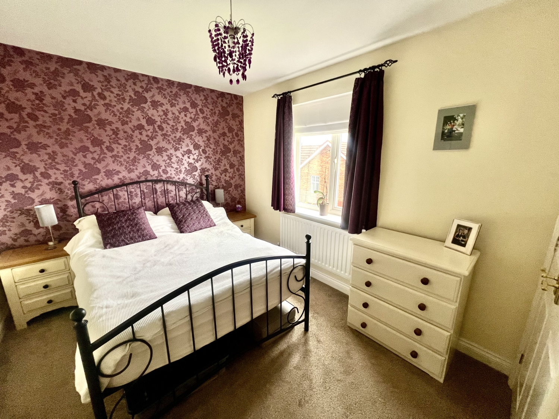
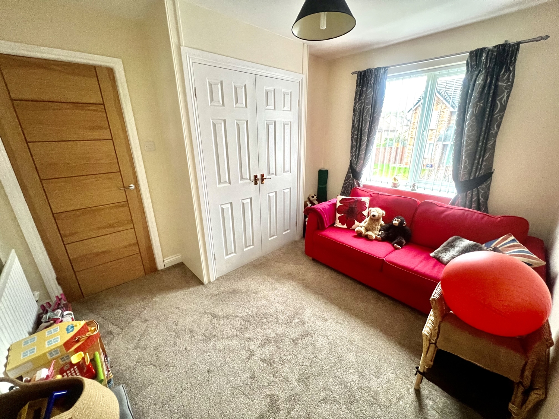
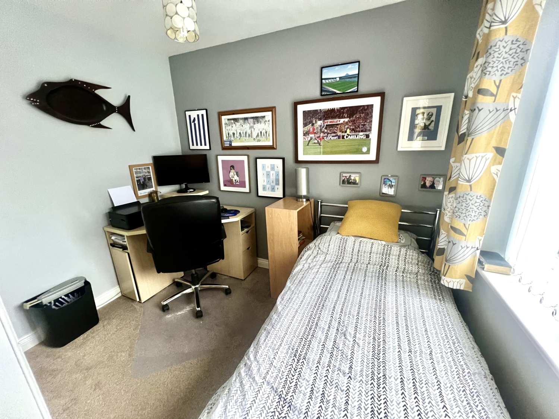
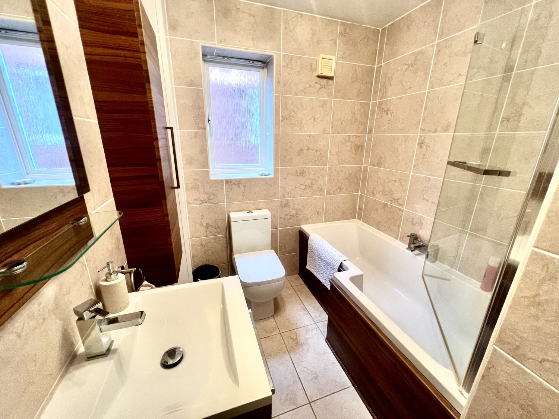
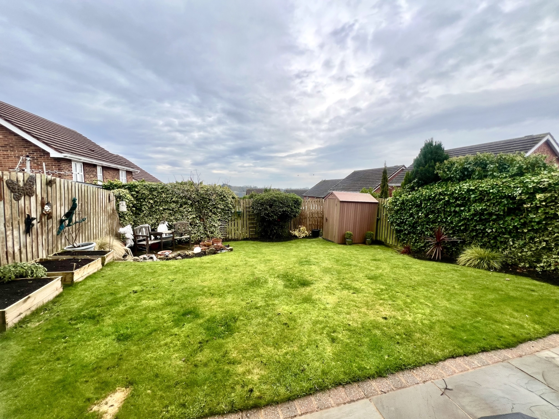
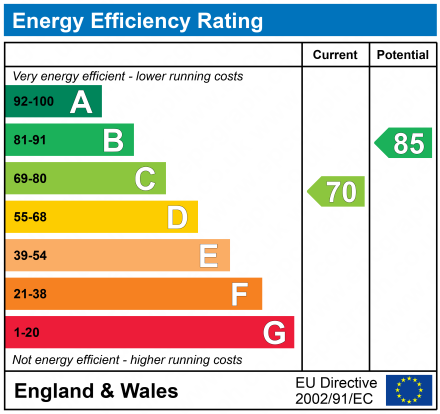
SSTC
OIRO £295,0004 Bedrooms
Property Features
Nestled in the highly desirable location of Elwick Rise, this handsome four-bedroom detached family home offers an exceptional living experience. Perfectly situated near well-regarded schools, this beautifully presented property has undergone a series of impressive upgrades in recent years, making it a truly inviting and stylish residence. Upon entering, the welcoming hallway immediately sets the tone, featuring a stunning oak and glass staircase that creates a modern and elegant first impression. The ground floor boasts a refitted cloakroom/WC, a bright and airy dining room, and a meticulously redesigned kitchen/breakfast room complete with high-quality finishes and a practical utility room. The lounge, a comfortable retreat for relaxation, opens through French doors onto the private rear garden, offering seamless indoor-outdoor living. Upstairs, the first floor presents four generously sized bedrooms. The master bedroom is particularly noteworthy, with its "his and hers" fitted wardrobes and en-suite facilities. The remaining bedrooms share a beautifully refitted family bathroom, designed to cater to modern family needs with style and functionality. The exterior of the property is equally impressive. At the front, a double tarmac driveway provides ample parking, complimented by a well-maintained lawn and a single garage. The rear garden is a private oasis, fully enclosed and featuring patio areas perfect for entertaining or enjoying summer days in the suntrap setting. This tastefully upgraded home perfectly balances comfort, practicality, and style, making it an ideal choice for families seeking a prime location with modern amenities. Don't miss the opportunity to view this exceptional property in Elwick Rise.
- Desirable Location
- Undergone A Series Of Upgrades
- Oak & Glass Staircase & Cloaks/wc
- Beautiful Refitted Kitchen
- Lounge With French Doors & Sep Dining Room
- His & Hers Ftd Robes To Master Bed With Ensuite
- Very Tidy Gardens & Garage
Particulars
Reception Hallway
Entered via a Composite door, central heating radiator, coved ceiling, downlighters, Oak and glass stairs to the first floor, storage cupboard and amtico flooring.
Cloaks/Wc
Refitted with a white two piece suite comprising from a wc, vanity wash hand basin, double glazed frosted window to the front, attractive part tiled walls and chrome heated towel rail.
Dining Room
3.175m x 2.6162m - 10'5" x 8'7"
With double glazed window to the front, single central heating radiator and coved ceiling.
Kitchen
3.683m x 2.8448m - 12'1" x 9'4"
Fitted with a quality range of Dove Grey coloured wall and base units having contrasting working surfaces and matching splash back, grey sink unit with mixer tap and drainer, double glazed window to the rear, built in double oven, four ring gas hob, extractor hood, breakfast bar, bespoke central heating radiator and downlighters.
Utility
Having a base unit with heat resistant working surface, stainless steel sink unit with mixer tap and drainer, splash back tiling, side entrance door and single central heating radiator.
Lounge
4.826m x 3.8608m - 15'10" x 12'8"
Having double glazed French bay to the rear and side panel windows, coved ceiling and double central heating radiator.
Landing
With double glazed window to the front, downlighters, coved ceiling and central heating radiator, storage cupboard and access to the roof void.
Bedroom One
3.556m x 3.3782m - 11'8" x 11'1"
Having a double glazed window to the rear with superb views, single central heating radiator and his and hers fitted robes.
Ensuite
Fitted with a white three piece suite comprising from a double walk in shower cubicle, wash hand basin, w.c, splash back tiling, double glazed frosted window to the side and chrome heated towel rail.
Bedroom Two
3.7592m x 2.667m - 12'4" x 8'9"
With double glazed window to the rear, central heating radiator and built in wardrobe.
Bedroom Three
3.429m x 2.9972m - 11'3" x 9'10"
Having a double glazed window to the front, central heating radiator and built in robe.
Bedroom Four
2.8702m x 2.4638m - 9'5" x 8'1"
With double glazed window to the front, double central heating radiator and storage cupboard.
Bathroom
Fitted with a luxury white three piece suite comprising from a panelled bath with shower over and shower screen, vanity wash hand basin, wc, double glazed frosted window to the side, beautiful fully tiled walls, extractor fan. chrome heated towel rail and tiled flooring.
Outside
To the front of the property is an open plan garden to with double width tarmac driveway leading to the single garage. To the rear there is a fully established enclosed garden, with wide array of mature, trees, plants and shrubbery, two patio areas and gated side access.


















6 Jubilee House,
Hartlepool
TS26 9EN