


|

|
WILLOW TREE AVENUE, SHINCLIFFE, DURHAM, COUNTY DURHAM, DH1
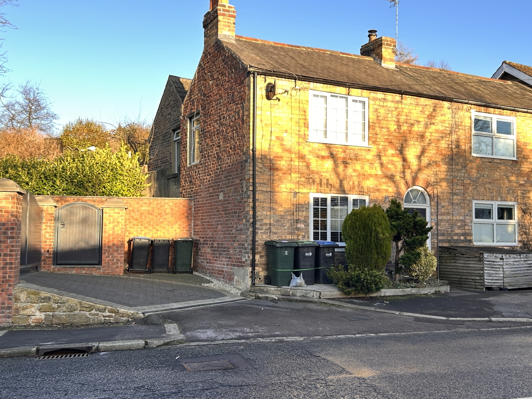
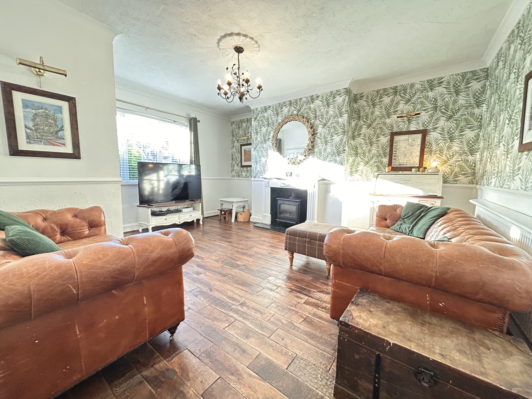
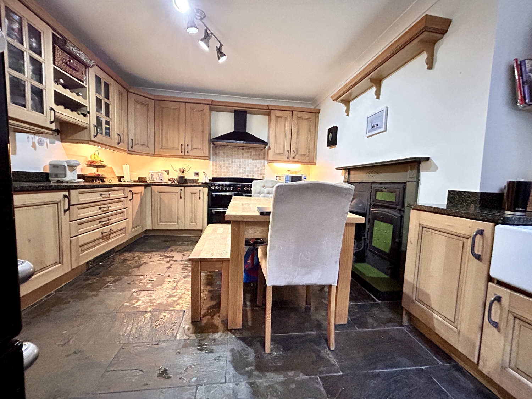
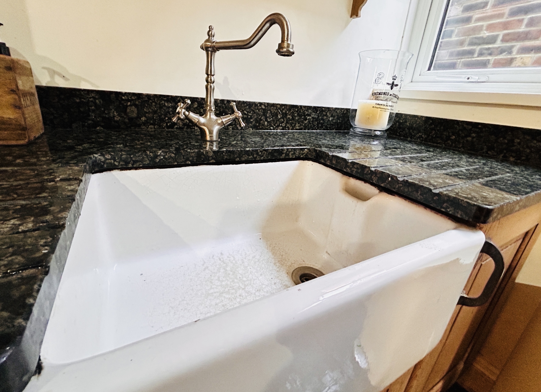
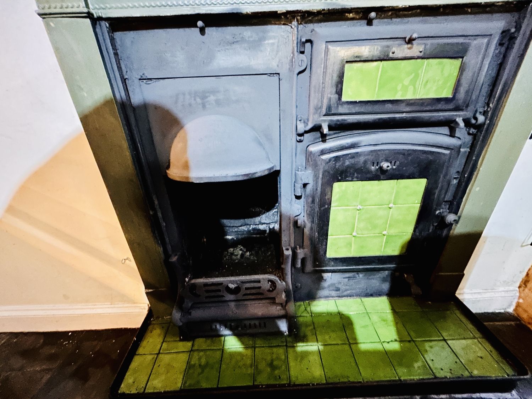
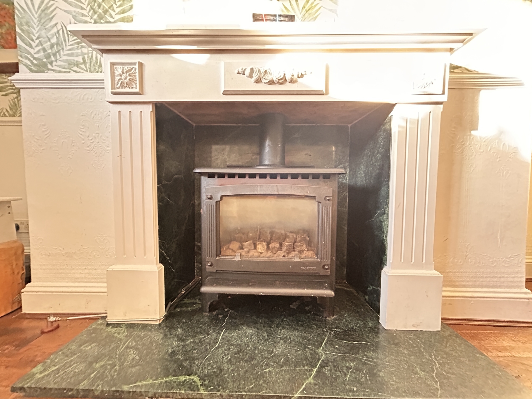
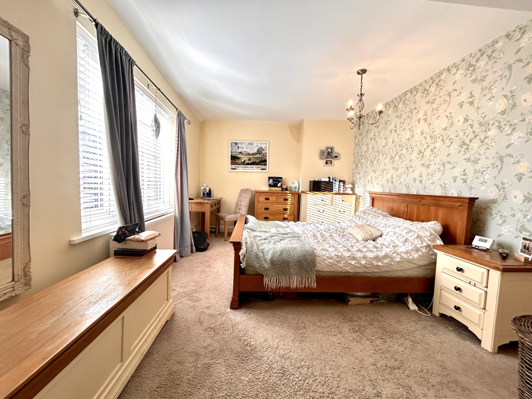
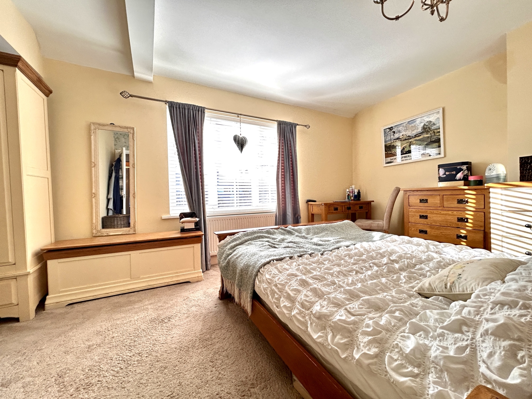
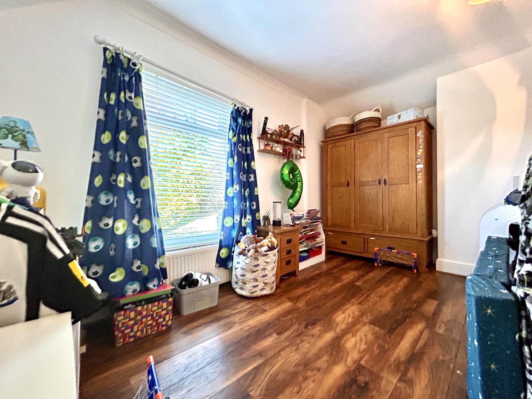
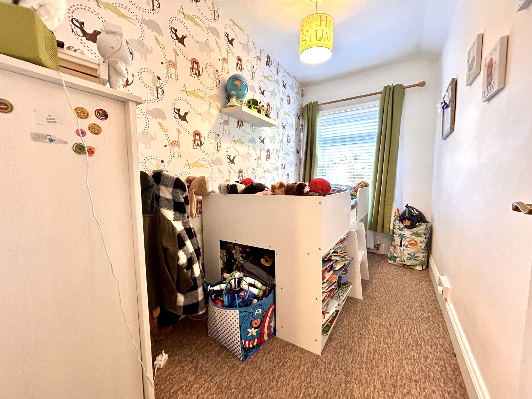
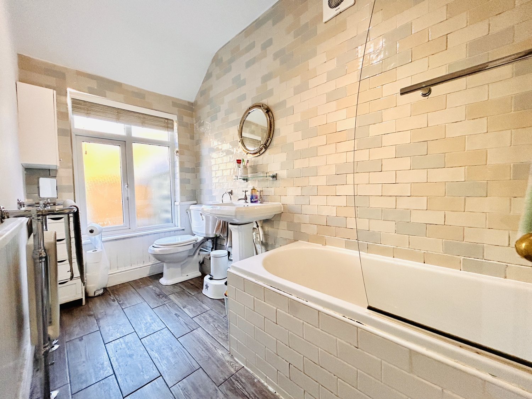
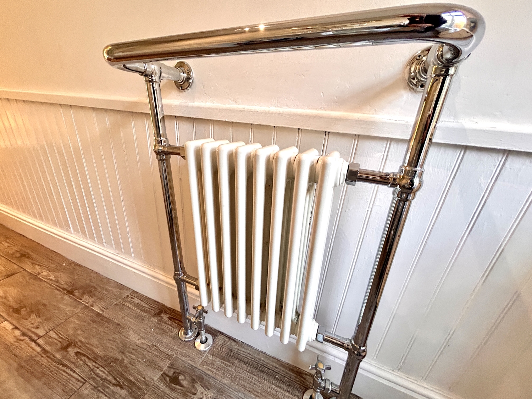
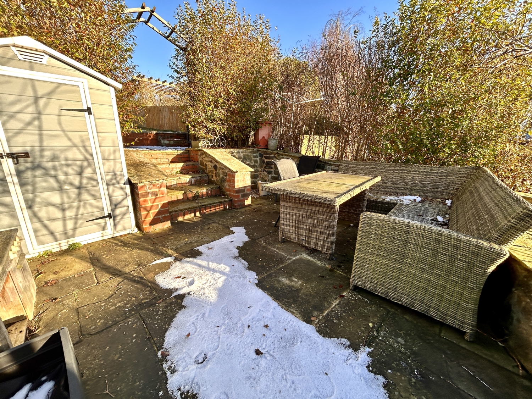
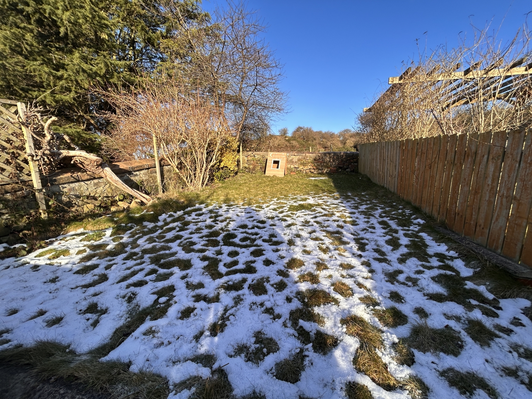
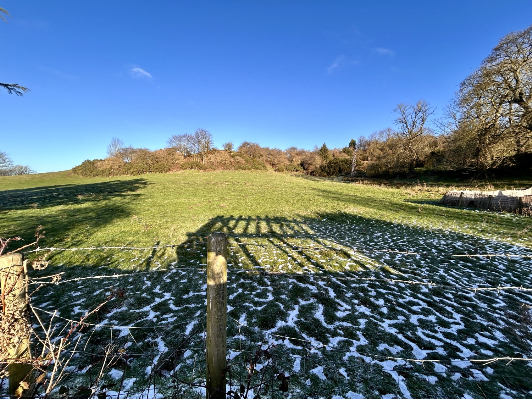
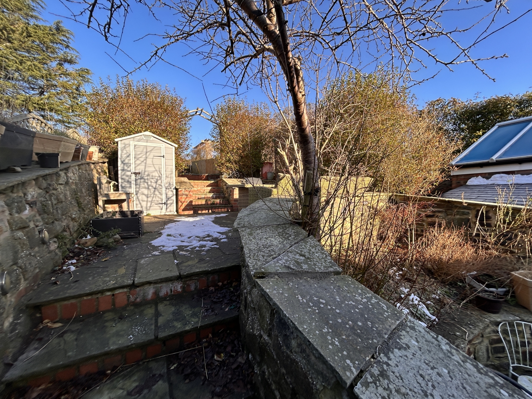
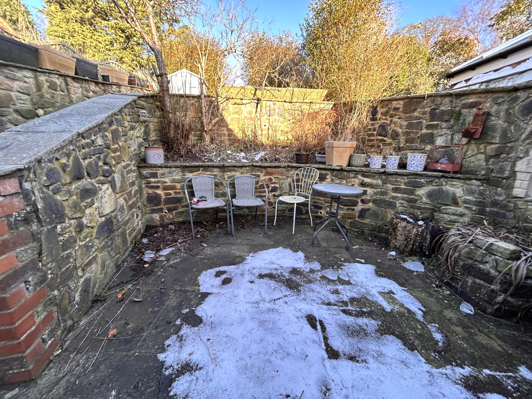
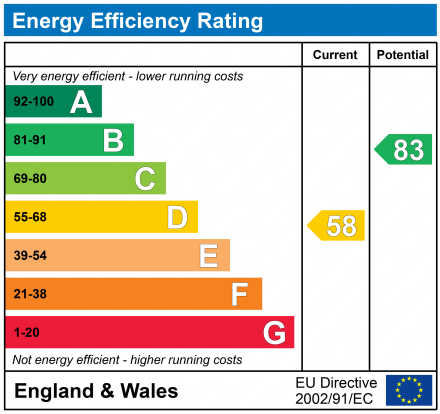
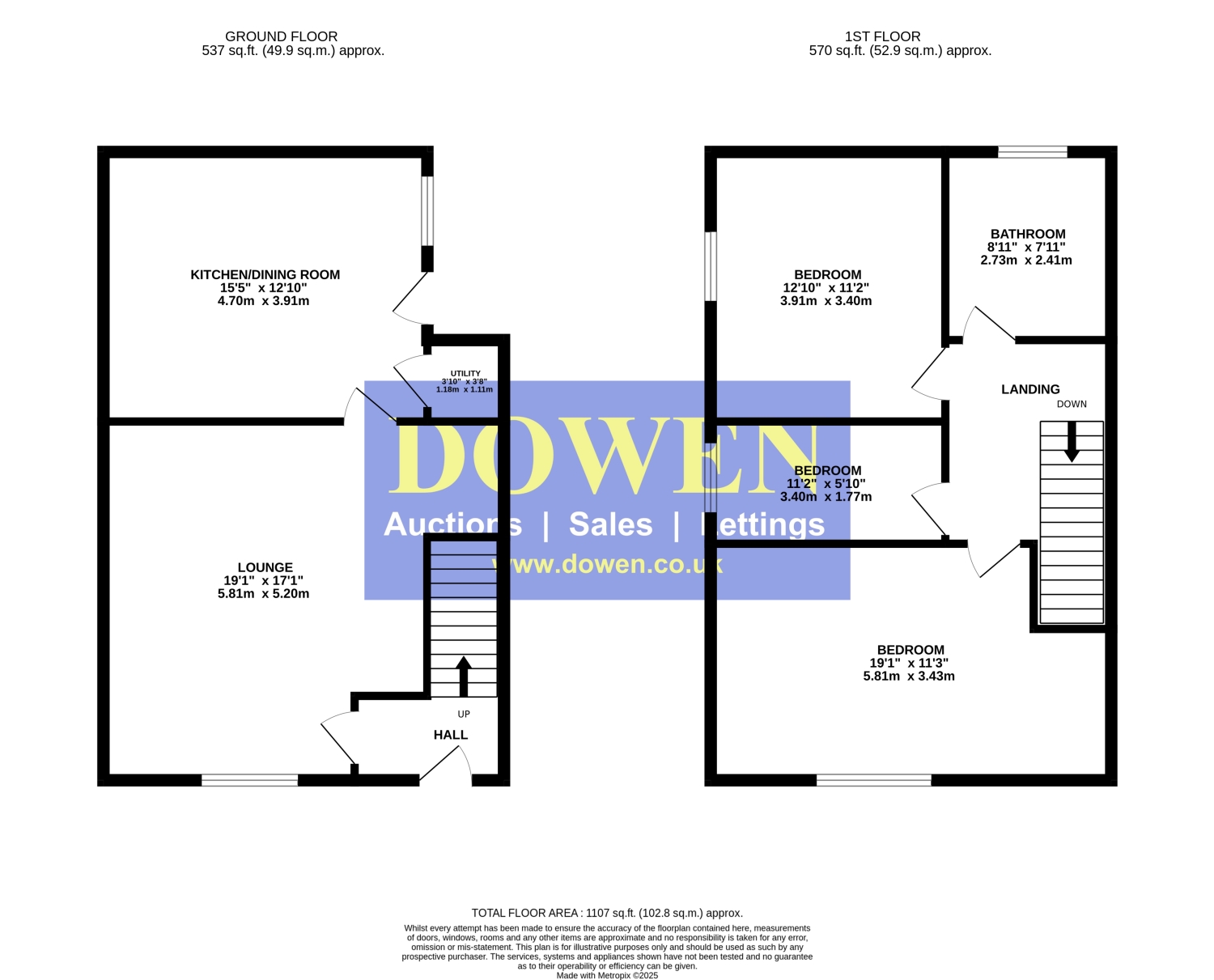

Available
OIRO £250,0003 Bedrooms
Property Features
This rarely available three-bedroom semi-detached family home is situated in a highly sought-after location within walking distance to Durham City and picturesque riverside walks. Offering excellent value, the property is conveniently close to local amenities, well-regarded schools, and major transport links, making it an ideal choice for families and commuters alike.
The home features a welcoming entrance hall leading to a spacious lounge, a kitchen/dining room, a utility room, and an external WC. Upstairs, there are three generously sized bedrooms and a family bathroom. The property benefits from gas central heating and is appointed to a high standard throughout.
One of the standout features is the large rear garden, complete with patio areas and pleasant countryside and distance Cathedral views, providing a perfect outdoor space for relaxation and entertaining. This is a rare opportunity to secure a property in such a desirable location, and early viewing is strongly recommended.
- Popular Shincliffe Village Location
- Semi Detached Family Home
- Three Bedrooms
- Many Charming Features
- Large Rear Garden
- Close To Durham City
- Open View To Rear
- Fantastic Traditional Farmhouse Style Kitchen
- EPC Rating - D
Particulars
Details
The entrance hall is accessed via a hardwood front door and features cloak storage, stairs leading to the first floor, and a door opening into the main living area.The family lounge is a spacious and inviting room measuring 17'01 x 16'11 (5.21m x 5.16m), with a front-facing window allowing for natural light. The room is finished with wood effect laminate flooring, a feature fireplace, a radiator, coved ceiling, and a TV point.The country-style kitchen and dining room measures 15'05 x 12'10 (4.70m x 3.91m) and is fitted with a high-quality range of wall and base units topped with granite work surfaces. There is ample space for a dining table and chairs. The kitchen boasts a working Aga-style fire, space for a range cooker, an extractor hood, a Belfast-style sink, and a coved ceiling. A door leads to the exterior of the property.The utility room is plumbed for a washing machine and has space for a fridge freezer, with a rear-facing window and venting for a dryer.O




















3b Old Elvet,
Durham
DH1 3HL