


|

|
MEADOWCROFT MEWS, WEST PARK

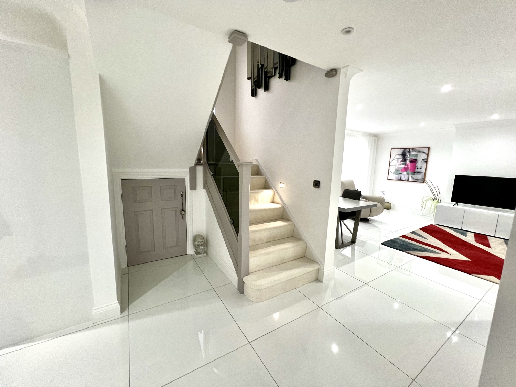
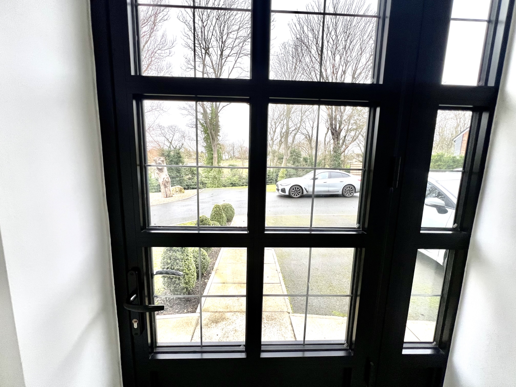
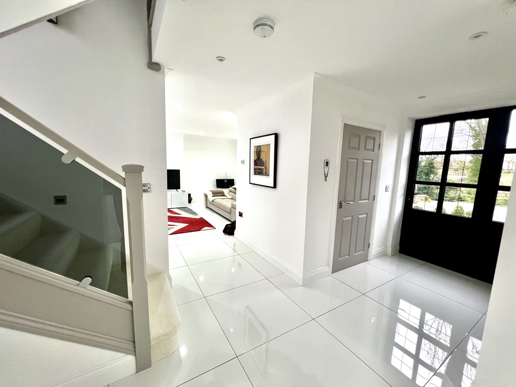
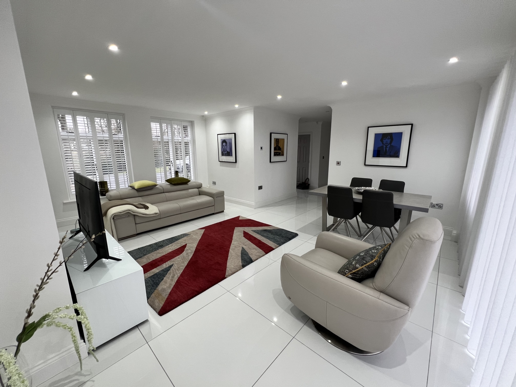
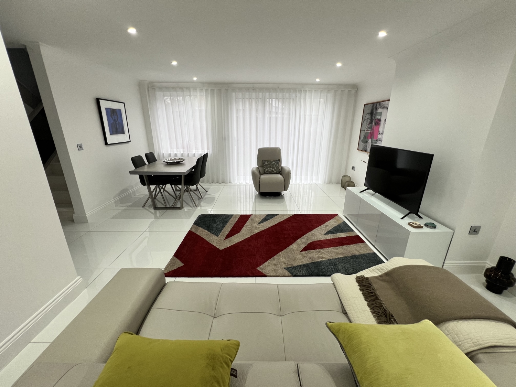
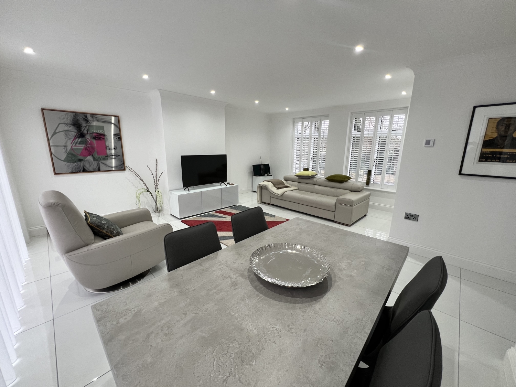
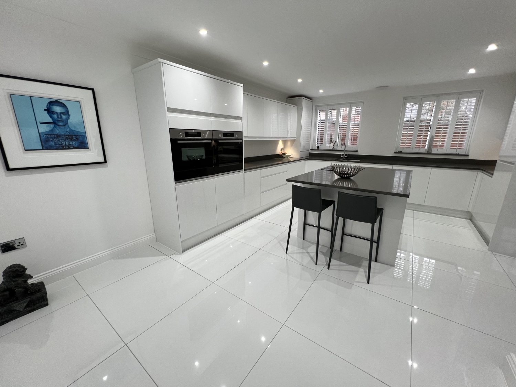

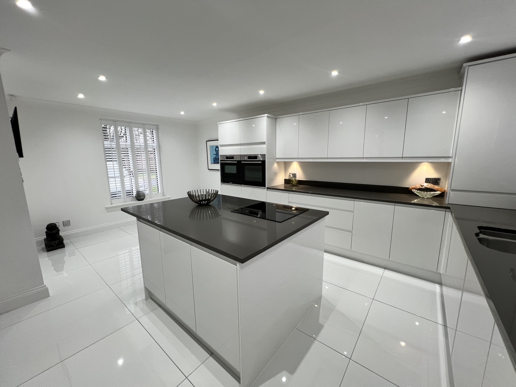
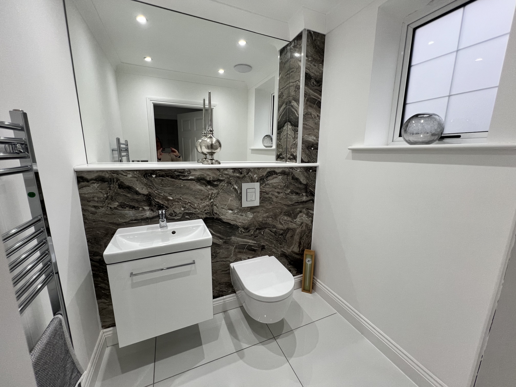
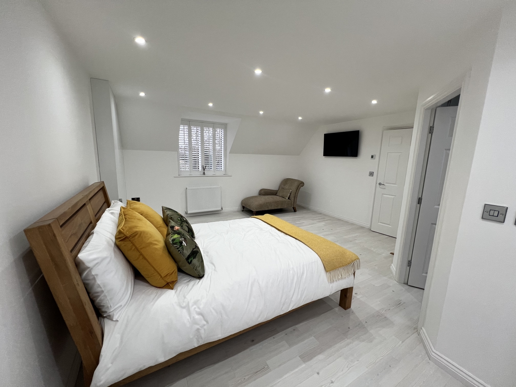
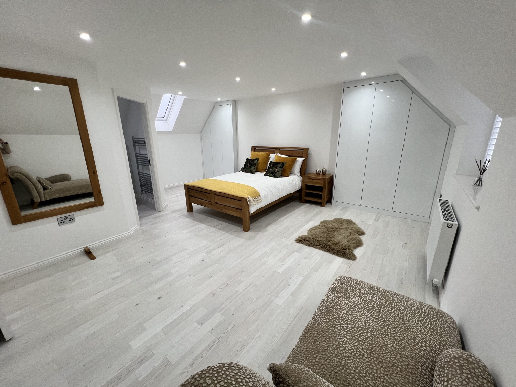
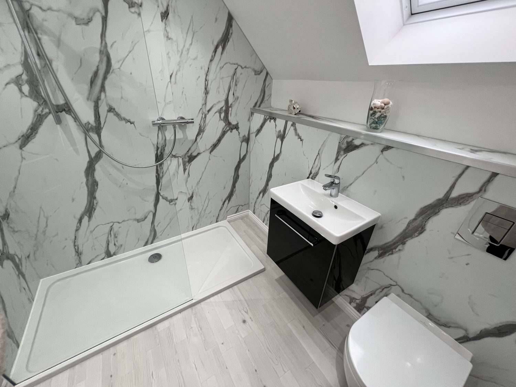
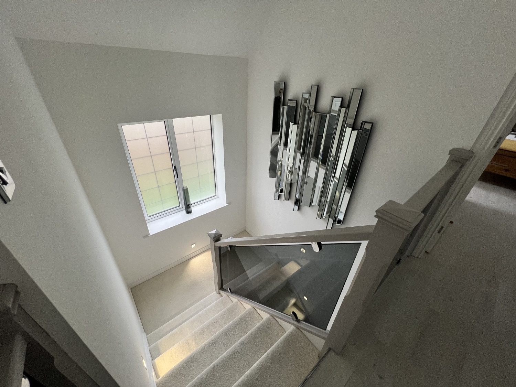

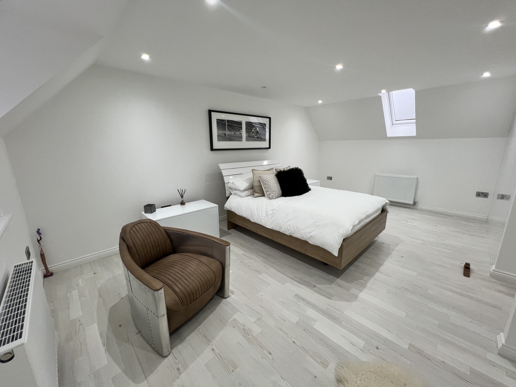
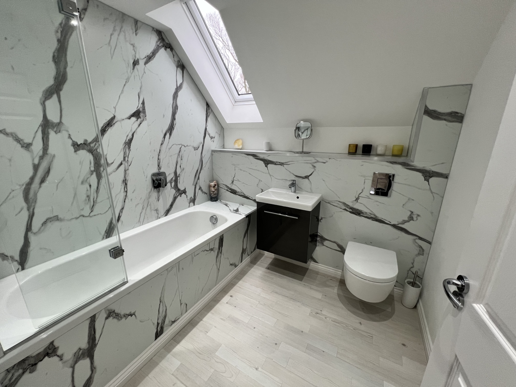
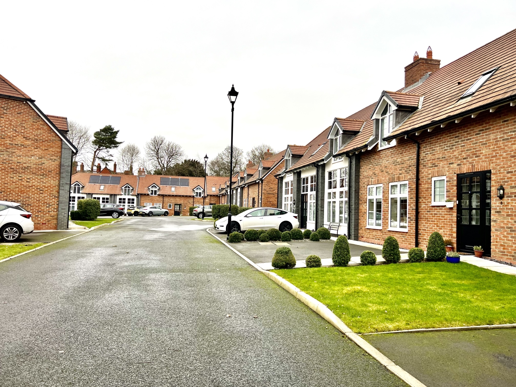
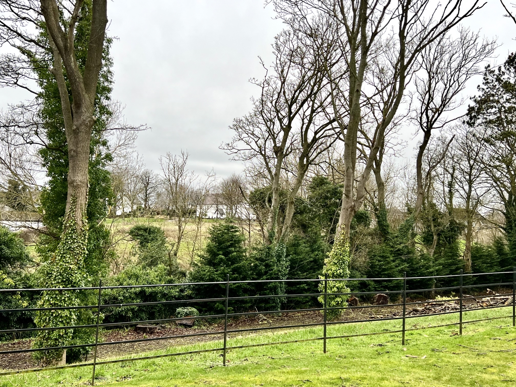
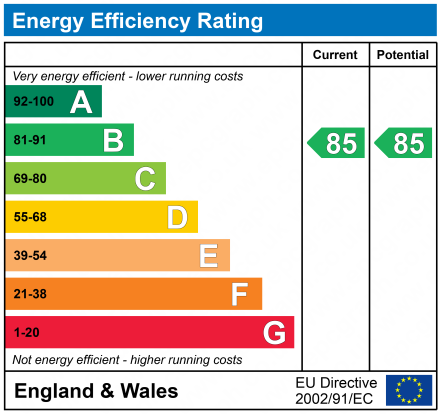
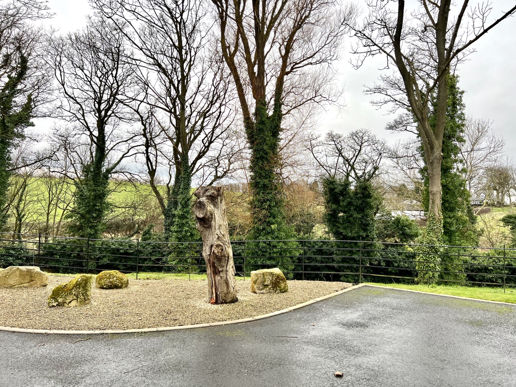
Under Offer
OIRO £325,0002 Bedrooms
Property Features
A truly stunning two-bedroom mews-style cottage located in the exclusive and tranquil Meadowcroft Mews development. Backing onto picturesque leafy woodland, this home seamlessly blends elegance, practicality, and serenity, making it an ideal choice for those aged 55 and over. Situated within the sought-after Park conservation area, adjacent to Ward Jackson Park, the property is accessed via Elwick Road, just past Park Avenue, and offers a secure and peaceful setting. This luxurious home has been extensively enhanced by the previous owner, featuring premium fixtures and fittings alongside thoughtful upgrades and design improvements. Upon entering, you are greeted by a welcoming hallway with an impressive glass staircase, setting the tone for the rest of the home. A pristine cloakroom/WC adds convenience, while the stylish kitchen and dining room boasts a range of upgraded appliances and a contemporary finish. The breath-taking lounge is a standout feature, with bi-folding doors that open to the rear garden, seamlessly connecting indoor and outdoor living spaces. On the first floor, the property offers a fabulous main bathroom and two generously sized double bedrooms, both flooded with natural light. Both bedrooms include extensive fitted wardrobes, while the master bedroom further benefits from an exceptional en-suite shower room. Externally, the property includes double parking to the front, ensuring ample space for vehicles. The rear garden is wall-enclosed for privacy and features a patio area, perfect for relaxing or entertaining. This property represents the pinnacle of luxurious, low-maintenance living in a secure and serene environment. Internal viewing is highly recommended to fully appreciate the quality, design, and unique setting of this exceptional home.
- Mews Style Cottage
- Picturesque Woodland Views
- Small Private Cul De Sac
- Premium Fixtures & Fittings
- Pristine Throughout
- Stylish Fitted Kitchen/Diner
- Exceptional Lounge With Bi Folding Doors
- Two Double Bedrooms With Classy Fitted Robes
- Over 55 Years Only
Particulars
Reception Hallway
Having porcelain tiled flooring with under floor heating and useful cloaks cupboard, stairs to the first floor and under stairs storage cupboard.
Cloaks/Wc
Fitted with a stylish white two piece suite comprising from a w,c, vanity wash hand basin, double glazed frosted window to the front, coved ceiling, downlighters, chrome heated towel rail and porcelain tiled flooring with underfloor heating.
Kitchen/Dining Room
5.8166m x 3.5052m - 19'1" x 11'6"
Fitted with a high specification of High Gloss White wall and base units with island with contrasting working surfaces with matching splash back, stainless steel sink unit with mixer tap and drainer, two double glazed windows to the rear, double glazed window to the front, porcelain tiled flooring with under floor heating, built in double Bosch ovens, induction hob, coved ceiling, downlighters, integrated fridge and freezer, dishwasher and washing machine.
Lounge
5.6388m x 5.0038m - 18'6" x 16'5"
Having two double glazed windows to the front, bi folding doors to the rear, porcelain tiled flooring with underfloor heating, coved ceiling and downlighters.
Landing
Having a double glazed window to the rear, central heating radiator and access to the roof void.
Bathroom
2.2352m x 2.2352m - 7'4" x 7'4"
Fitted with a deluxe white three piece suite comprising from a panelled bath with shower over, retractable shower screen, vanity wash hand basin, wc, Velux window, downlighters and chrome heated towel rail.
Bedroom One
5.9944m x 4.8006m - 19'8" x 15'9"
Having stylish fitted wardrobes, double glazed window to the front and frosted Velux window to the rear and two central heating radiators.
Bedroom Two
5.9436m x 4.1402m - 19'6" x 13'7"
Having a double glazed window to the front and frosted Velux window to the rear, two central heating radiators and downlighters, quality fitted wardrobes with matching drawers.
Ensuite
Fitted with a luxury three piece suite comprising from a double shower, vanity wash hand basin, w.c, double glazed frosted Velux window to the rear and chrome heated towel rail.
Outside
To the front there is a double car parking. To the rear there is a wall enclosed garden, laid to lawn with patio area.






















6 Jubilee House,
Hartlepool
TS26 9EN