


|

|
SEALAND CLOSE, CHERRY TREE PARK, SUNDERLAND, SR2
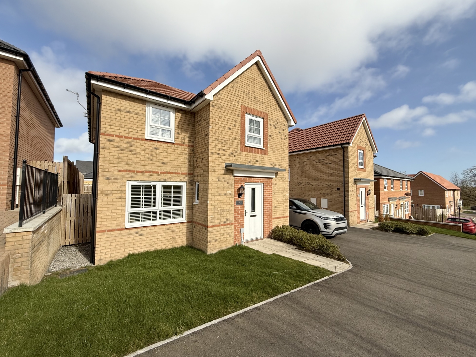
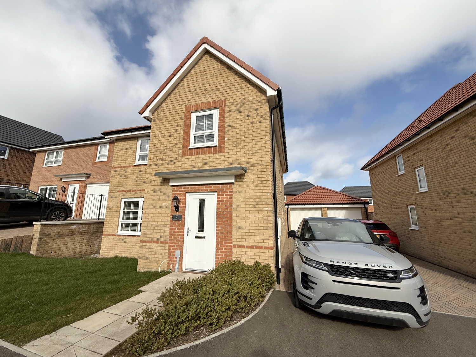
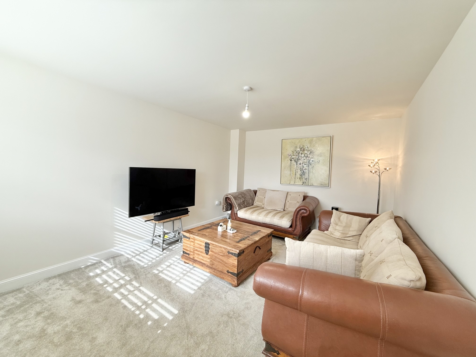
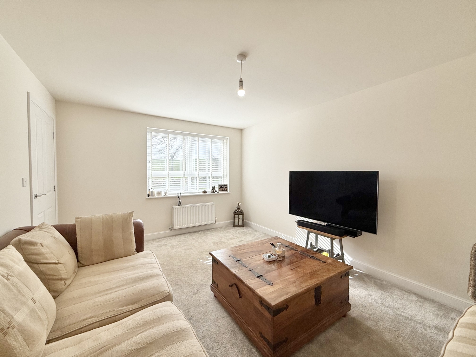
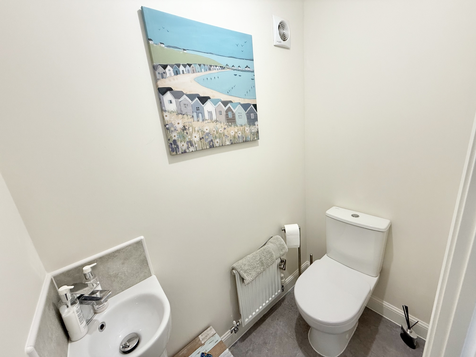
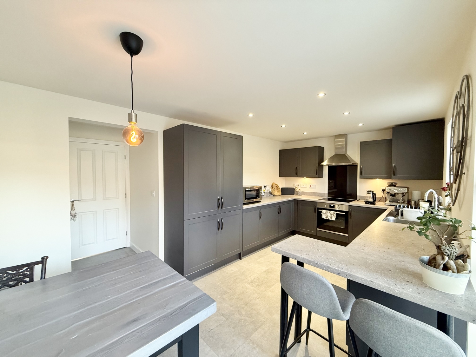
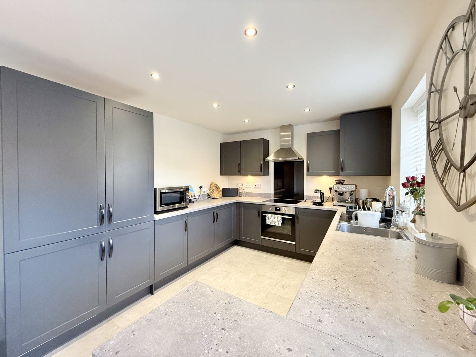
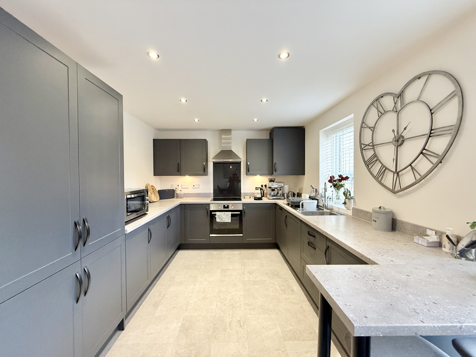
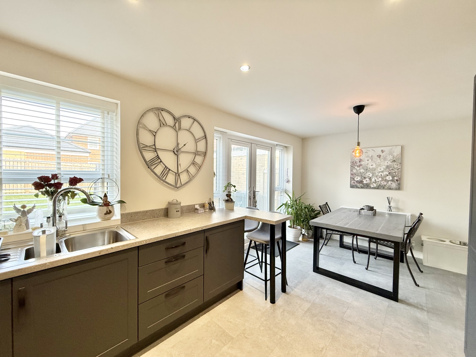
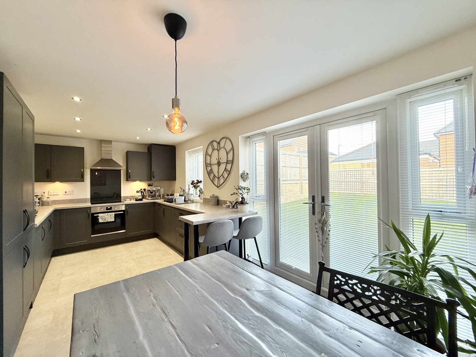
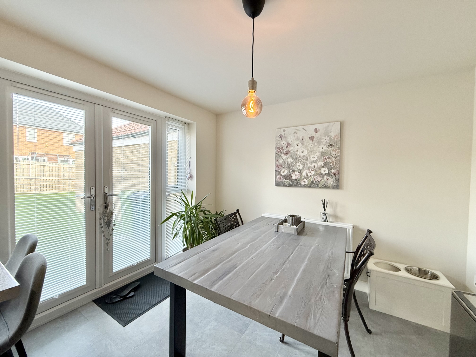
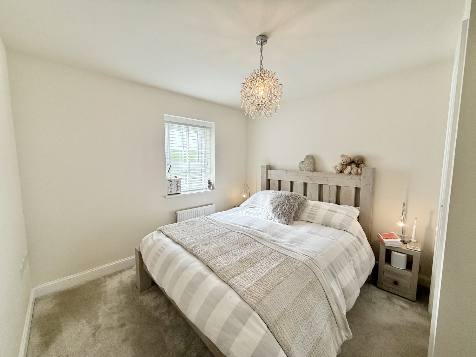
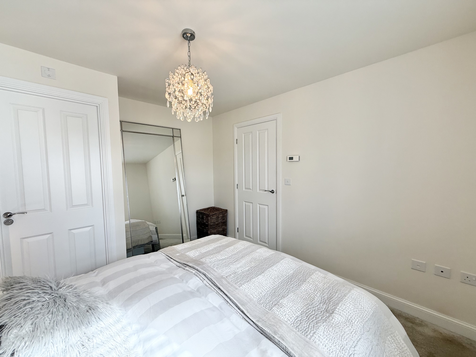
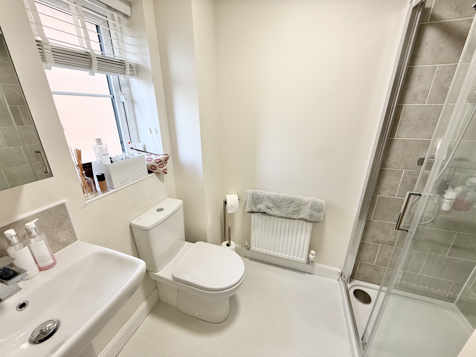
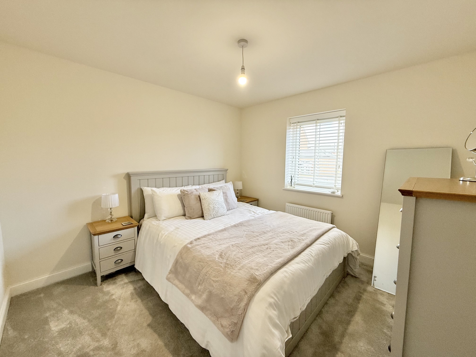
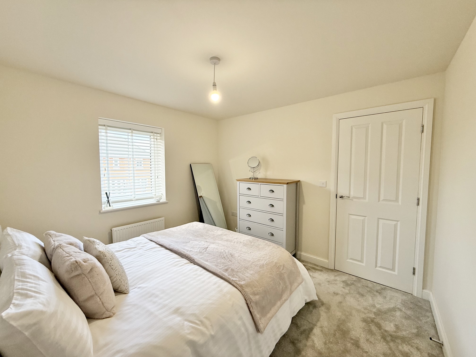
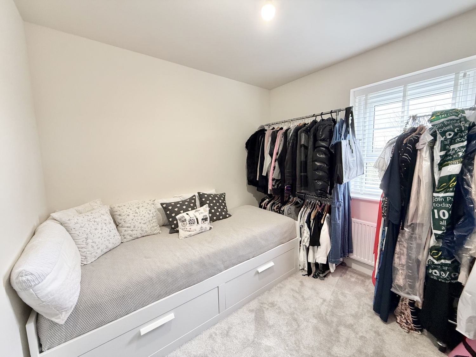
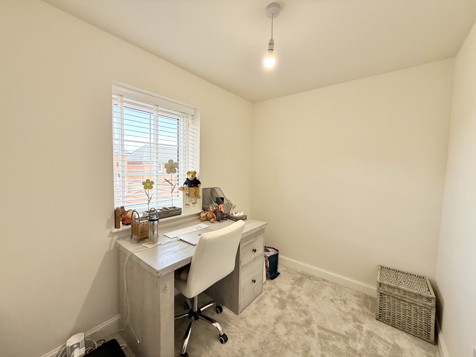
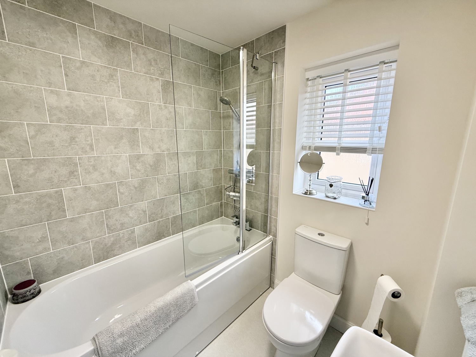
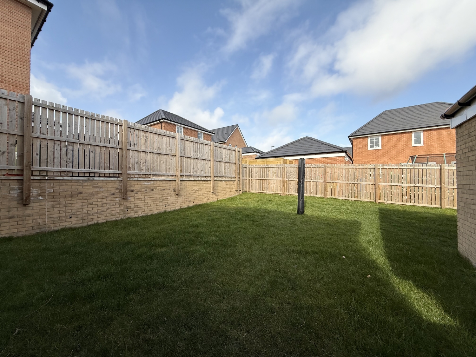
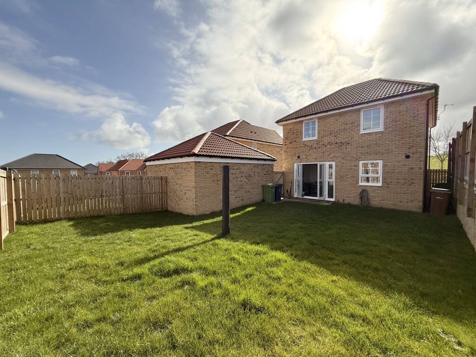
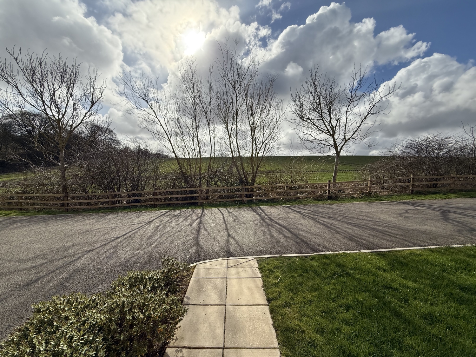
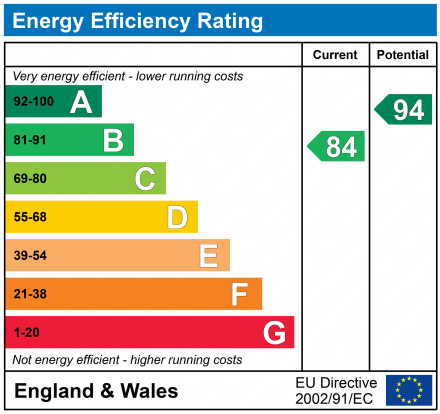
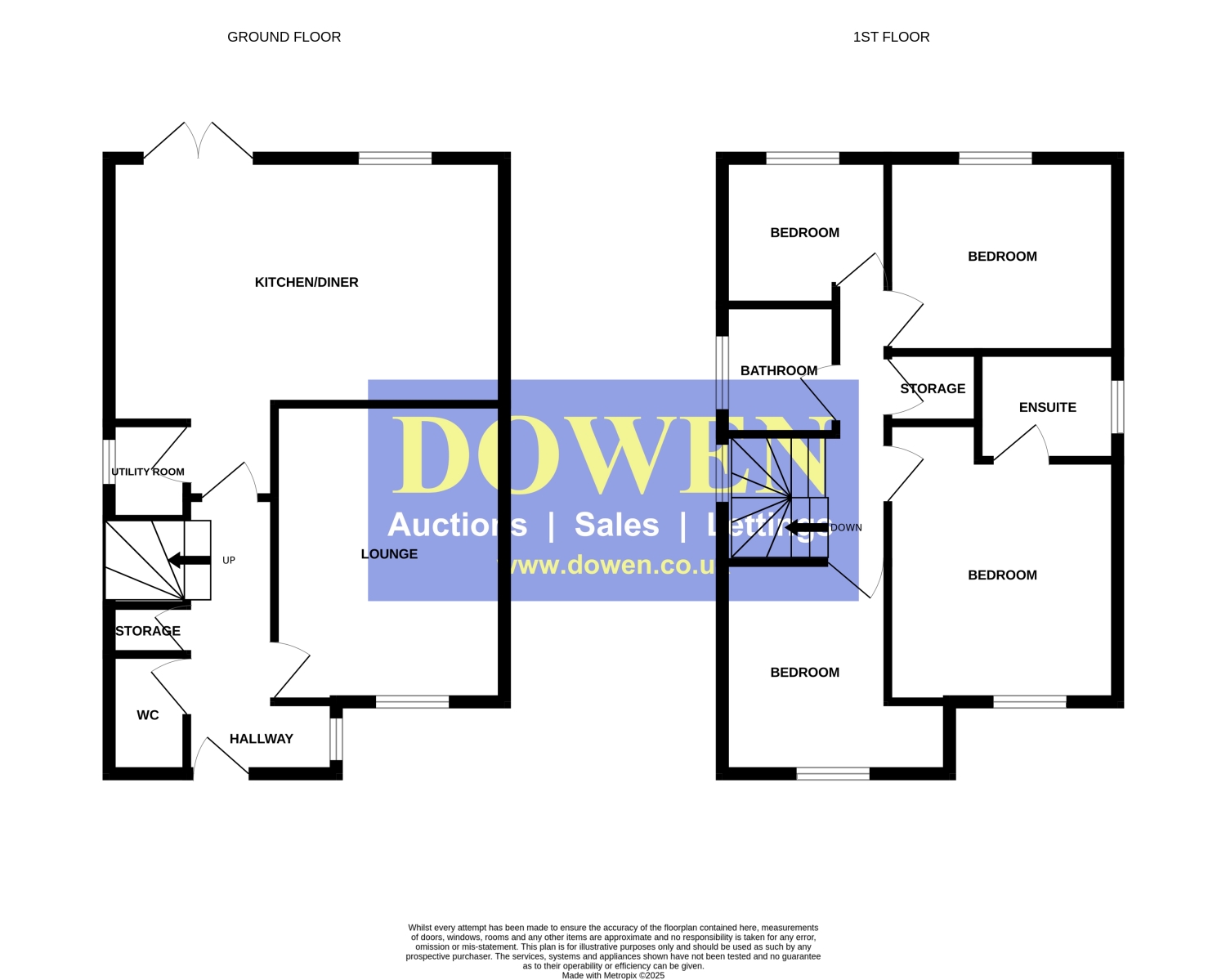
Available
OIRO £310,0004 Bedrooms
Property Features
We are pleased to offer this beautifully presented property, located at Sealand Close, Sunderland, which is offered with no onward chain. The property offers spacious living throughout, with a well-thought-out layout that is ideal for family living. The ground floor comprises an entrance hallway that welcomes you into the home, leading to various areas of the house. A downstairs WC offers added convenience for guests and family. The lounge is a generous living room, perfect for relaxation and entertaining. A utility room, ideal for managing laundry and additional storage. The heart of the home is the stylish kitchen/dining area, a modern and well-equipped space offering ample room for family meals. Double doors lead from the kitchen/dining area to the rear garden, providing an excellent spot for outdoor entertaining. The first floor landing leads to four well-proportioned bedrooms, ensuring space and privacy for all family members. The master bedroom is spacious and features an en-suite bathroom for added comfort and convenience. The family bathroom is well-presented and includes all necessary fittings. Externally, the property benefits from a large garden to the rear, which is perfect for children to play, gardening, or simply enjoying the outdoors. To the front of the property, there is a driveway providing off-road parking for multiple cars, along with a garage offering additional storage or vehicle parking. The property also enjoys pleasant views from the front aspect, enhancing the appeal of this lovely home. Perfectly positioned and ready for immediate move-in, Sealand Close is a fantastic family home in a sought-after location. Don't miss out on this opportunity!
- FOUR BEDROOMS
- GROUND FLOOR WC
- UTILITY ROOM
- KITCHEN / DINER
- ENSUITE BATHROOM
- GARDEN
- GARAGE & DRIVEWAY
- STUNNING VIEWS
- DG GCH
- NO ONWARD CHAIN
Particulars
Entrance Hallway
WC
Lounge
4.69m x 3.36m - 15'5" x 11'0"
Dining Kitchen
5.87m x 2.94m - 19'3" x 9'8"
Utility
1.29m x 1.87m - 4'3" x 6'2"
First Floor Landing
Bedroom One
3.04m x 3.31m - 9'12" x 10'10"
Ensuite
1.82m x 2.17m - 5'12" x 7'1"
Bedroom Three
3.14m x 2.75m - 10'4" x 9'0"
Bedroom Two
3.05m x 3.12m - 10'0" x 10'3"
Bedroom Four
2.75m x 2.02m - 9'0" x 6'8"
Bathroom
1.69m x 1.94m - 5'7" x 6'4"
Externally
























21 Athenaeum Street,
Sunderland
SR1 1DH