


|

|
STOCKTON ROAD, EASINGTON, PETERLEE, COUNTY DURHAM, SR8
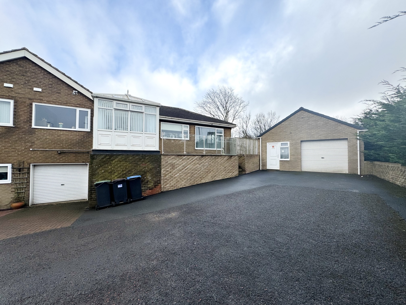
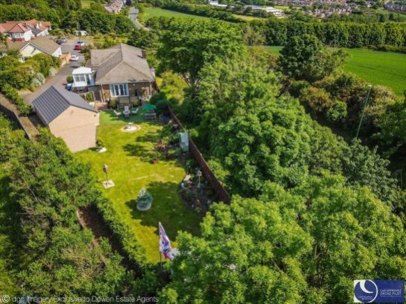
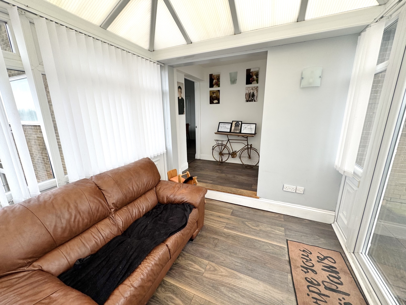
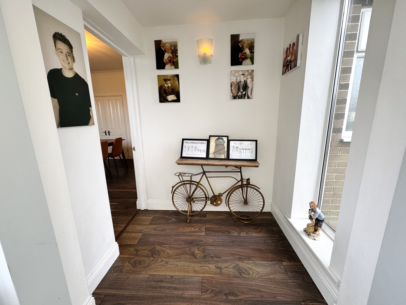
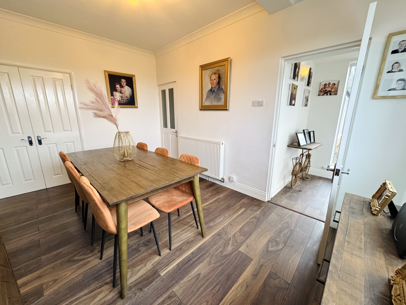
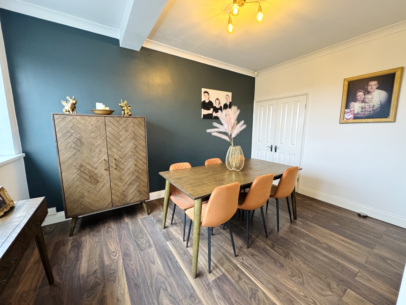
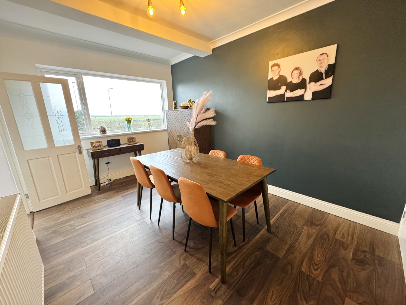
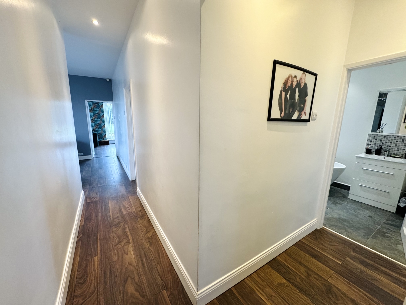
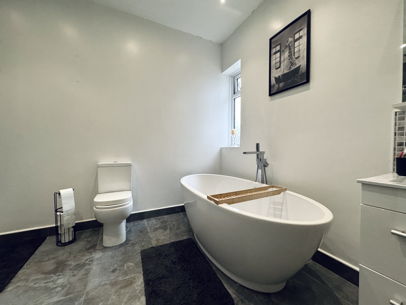
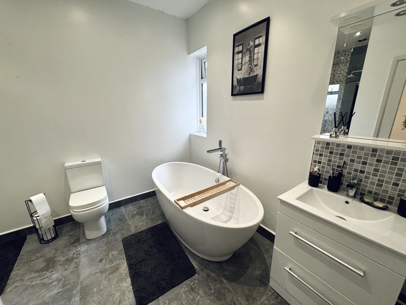
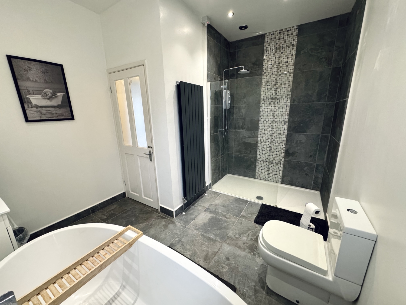
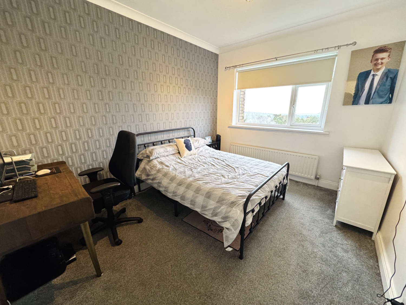
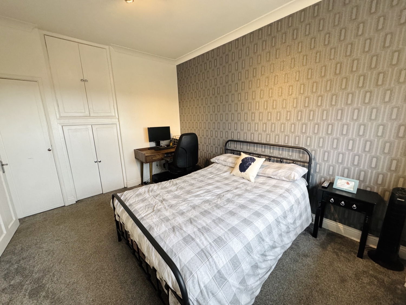
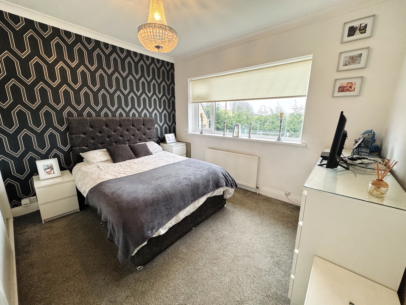
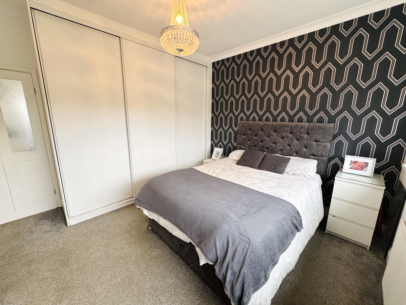
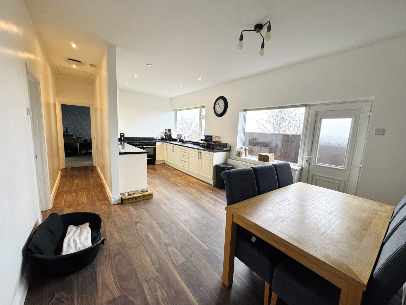
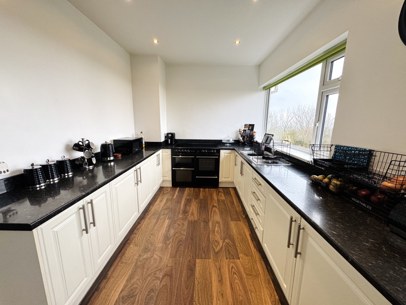
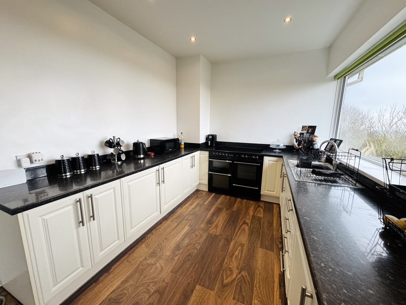
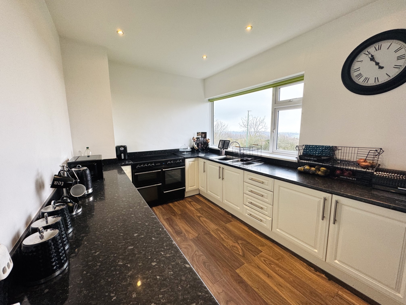
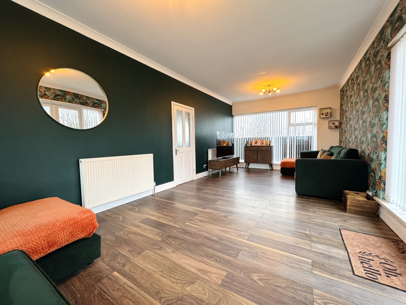
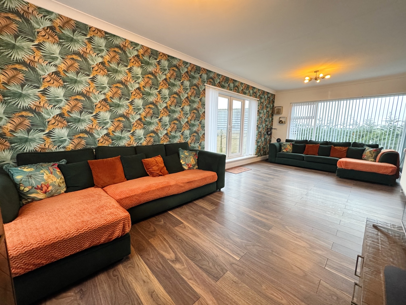
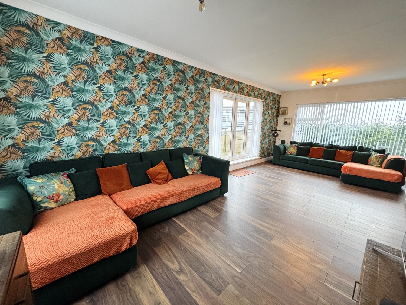
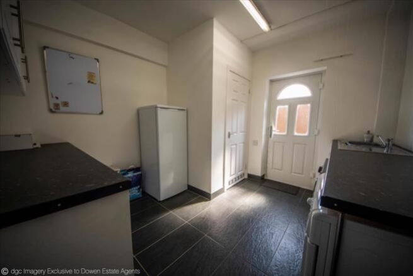
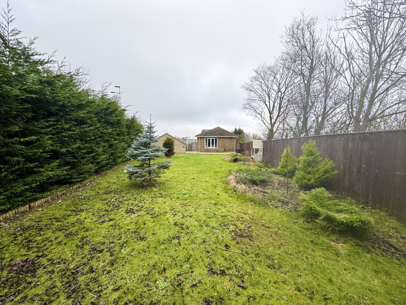
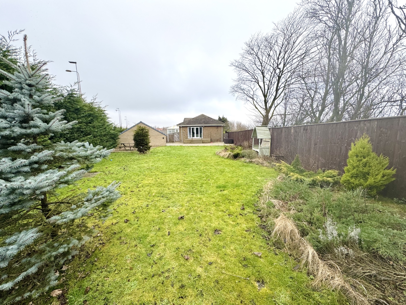
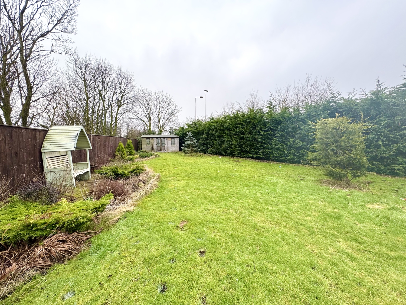
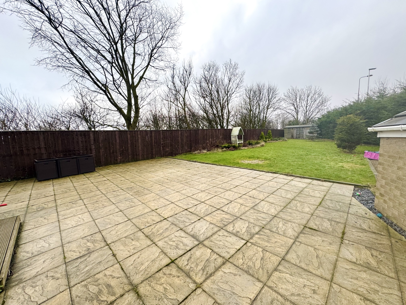
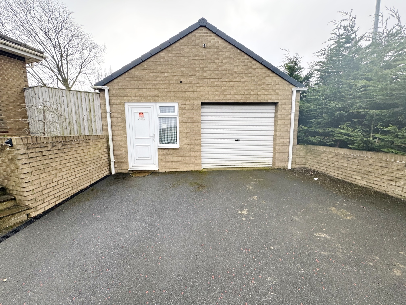
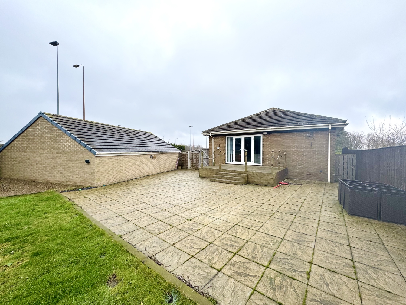
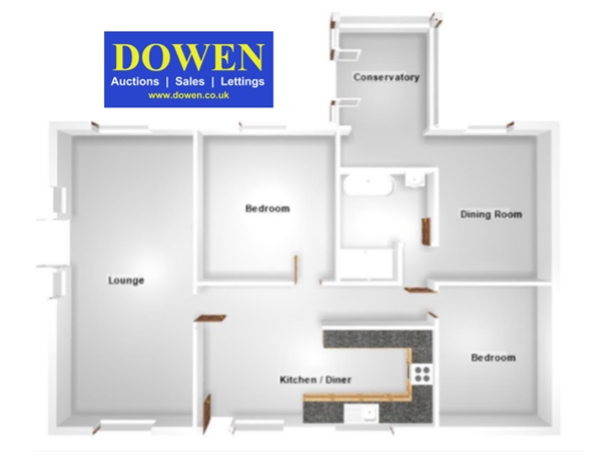
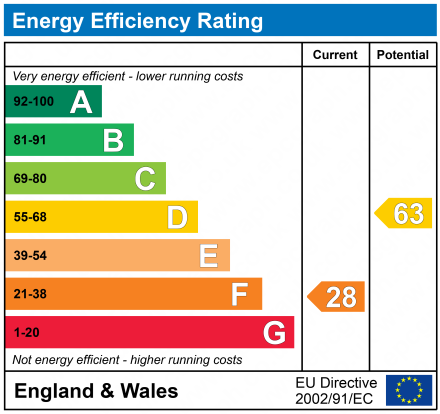
Available
£305,0002 Bedrooms
Property Features
Nestled in the heart of the charming and sought-after Easington Village, this beautifully presented two-bedroom semi-detached bungalow offers an exceptional living space with a generous plot, ample parking, and extensive outdoor space. Boasting a large south-facing garden, a 28ft x 19ft detached garage, an integral single garage, and a driveway accommodating 3 to 4 vehicles, this property is ideal for those looking for comfort, practicality, and space.
Upon arrival, the property welcomes you with a driveway that provides off-street parking for multiple vehicles. There is also a patio area to the front, perfect for adding decorative planters or creating a quaint seating space.
Entering the home via the uPVC door into the conservatory, you step into a bright and airy space, ideal for enjoying the views of the garden all year round. From here, a doorway leads into the hallway, which seamlessly flows into the dining room, creating a fantastic space for hosting family meals and gatherings.
An inner hallway provides access to the loft, offering additional storage opportunities. The family bathroom is an impressive four-piece suite, featuring a stylish free-standing bath, a spacious double shower, a modern vanity unit, and a WC, exuding luxury and functionality.
The property comprises two well-proportioned double bedrooms, both offering ample space for bedroom furniture and flooded with natural light.
The heart of the home is undoubtedly the expansive 22ft kitchen/diner, which is fitted with a range of units and ample worktop space, making it a perfect area for cooking and entertaining. The uPVC door to the rear elevation leads into a utility room, offering additional storage and laundry facilities, and further provides access to the integral single garage.
Back through the kitchen/diner, a doorway opens into the spacious 24ft living room, a bright and welcoming space featuring patio doors that lead out to the stunning south-facing garden, allowing seamless indoor-outdoor living.
The large south-facing garden is a standout feature of this home, offering a mix of decked and patio areas, perfect for al fresco dining, relaxing, or entertaining guests. A gate provides access to the front elevation, ensuring ease of movement around the property.
To the front, the property offers an extensive driveway, comfortably accommodating 3 to 4 vehicles, leading to both the detached double garage (28ft x 19ft) and the integral single garage, providing ample storage and workshop space for car enthusiasts or those requiring additional external storage.
This spacious and well-maintained bungalow is perfect for a range of buyers, from downsizers seeking single-level living with generous outdoor space to families looking for a well-connected yet peaceful location. With multiple garages, a vast driveway, a large south-facing garden, and expansive internal living space, this property is a rare find in the desirable Easington Village.
Viewings are highly recommended to fully appreciate all that this wonderful home has to offer. Contact us today to arrange your visit!
- NO ONWARD CHAIN
- DESIRABLE EASINGTON VILLAGE LOCATION
- SEMI-DETACHED BUNGALOW
- STUNNING SEA VIEWS
- BEAUTIFUL SOUTH FACING LANDSCAPED GARDEN
- DOUBLE & SINGLE GARAGE
- 3/4 CAR DRIVEWAY
- UTILITY ROOM
- TWO DOUBLE BEDROOMS
- 24FT LIVING ROOM
Particulars
Conservatory
3.1496m x 2.5146m - 10'4" x 8'3"
Double glazed door, double glazed windows, opening to hallway
Hallway
1.6764m x 1.4224m - 5'6" x 4'8"
Double glazed window to the side elevation, door leading to dining room
Dining Room
4.2672m x 2.9972m - 14'0" x 9'10"
Double glazed window to the front elevation, storage cupboard, double radiator, coving to the ceiling, walnut laminate flooring.
Inner Hallway
Loft Access, Storage cupboard, spotlights to ceiling
Bathroom
3.6068m x 2.8702m - 11'10" x 9'5"
Double glazed window to the front elevation, stunning refitted suite comprising: white gloss draw vanity unit housing contemporary wash hand basin, waterfall mixer tap, grey mosaic tiled splash back behind, with feature mirror with lighting, double walk in shower enclosure having electric shower, tiled inside in a grey tile with mosaic tile feature, low level w.c, contemporary free standing bath, freestanding mixer tap,& hand held shower, anthracite grey vertical radiator, recessed spotlights, grey slate effect ceramic tiled floor.
Bedroom Two
3.81m x 2.9972m - 12'6" x 9'10"
Double glazed window to the rear elevation having stunning distant coastal views to the rear elevation, three storage cupboards, radiator, coving to the ceiling.
Bedroom One
3.683m x 3.6322m - 12'1" x 11'11"
Double glazed window to the front elevation, fitted wardrobes, coving to the ceiling, radiator.
Kitchen/Diner
6.7056m x 3.6576m - 22'0" x 12'0"
Two double glazed windows to the rear elevation having stunning distant coastal views, double glazed door leading to garden & utility room, range of wall and base units having contrasting black and grey work surfaces, matching up stands leisure range cooker, 1.5 bowl sink unit having mixer tap, walnut laminate flooring, radiator, integrated fridge, integrated freezer, spotlights to ceiling.
Living Room
7.4422m x 3.556m - 24'5" x 11'8"
Two double glazed windows to the front & rear elevation again having stunning distant coastal views, double glazed French doors taking advantage beautiful garden views, two double radiators, walnut laminate flooring.
Utility
3.2766m x 3.0226m - 10'9" x 9'11"
Externally steps take you to utility room, double glazed door, storage cupboard housing oil free standing central heating boiler, range of white shaker style wall and base units having contrasting work surfaces, stainless steel sink unit with mixer tap, plumbing for washing machine & space for tumble dryer, grey slate effect flooring.
Single Integral Garage
5.461m x 3.048m - 17'11" x 10'0"
Entrance to the front elevation via roller shutter garage door, electricity, lighting and entrance via utility room.
Detached Double Garage
8.763m x 5.7912m - 28'9" x 19'0"
Detached garage currently used as storage & gym. Double glazed window & door, benefitting electricity, lighting and accessed via roller shutter.
Externally
Fabulous landscaped gardens, to the front elevation a raised balcony/paved patio, whilst to the side elevation spacious south facing lawn garden having conifer & shrub borders, 6x4 meter summer house, gravel area for planters, artificial turf area, decked patio area.































1 Yoden Way,
Peterlee
SR8 1BP