


|

|
EASTFIELD, PETERLEE, COUNTY DURHAM, SR8
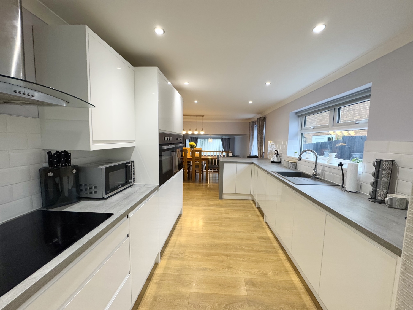
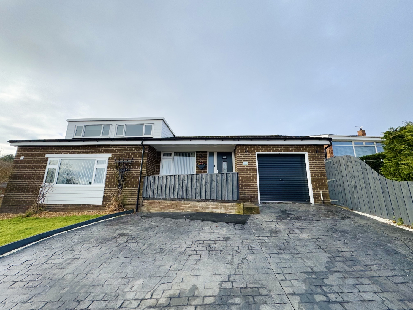
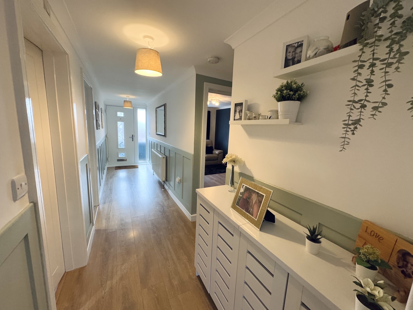
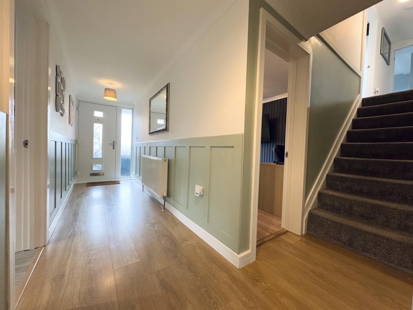
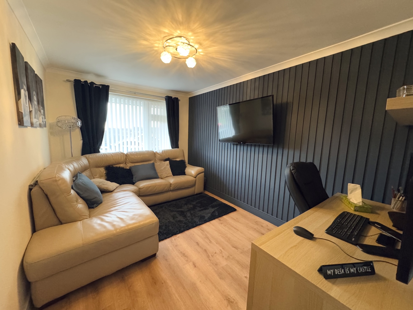
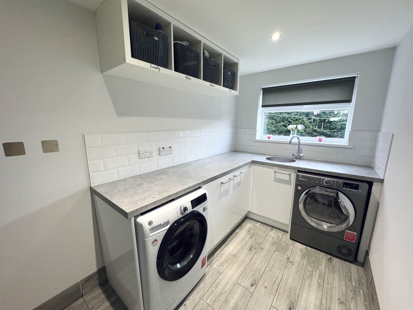
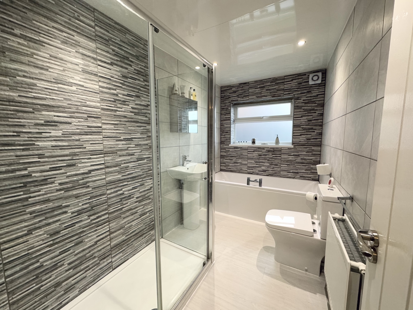
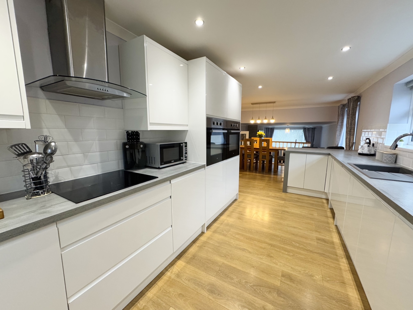
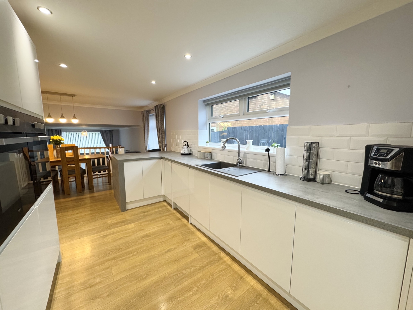
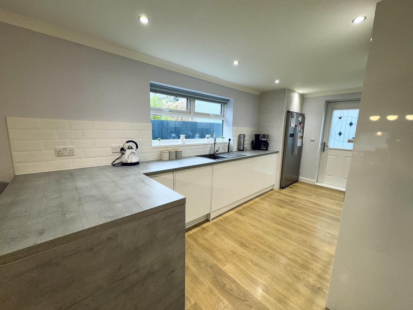
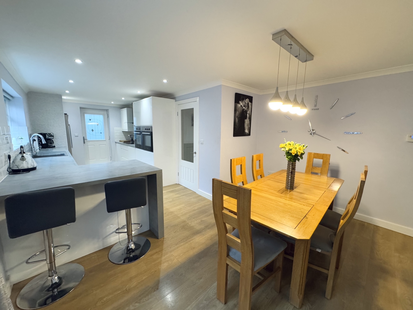
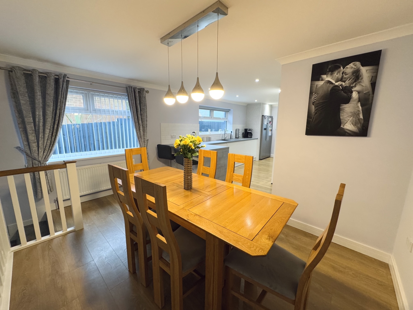
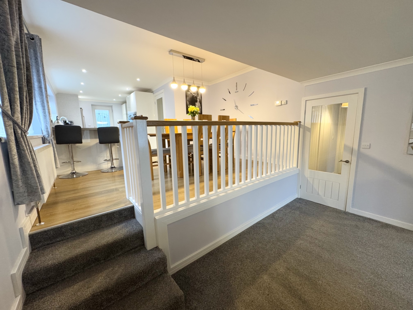
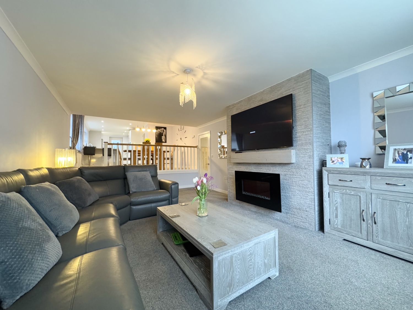
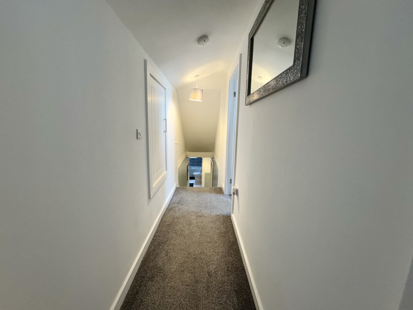
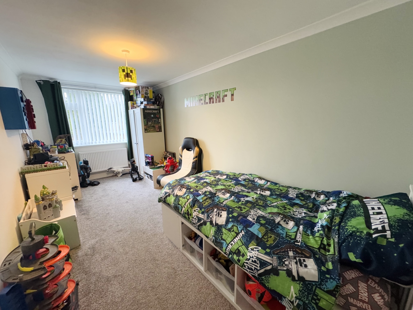
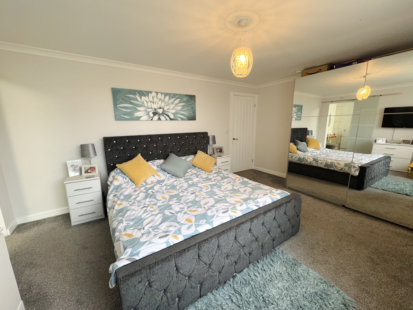
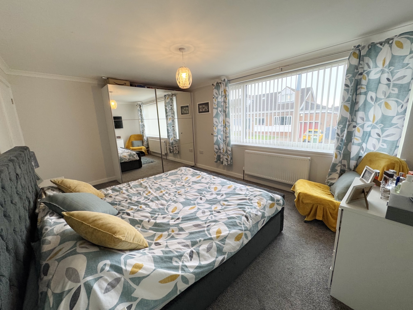
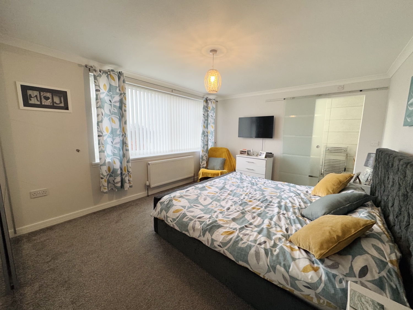
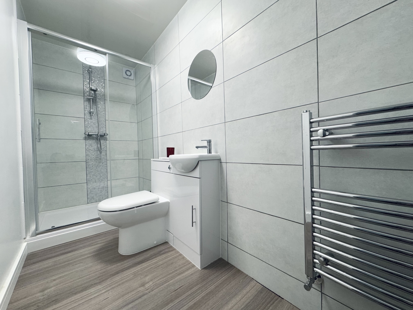
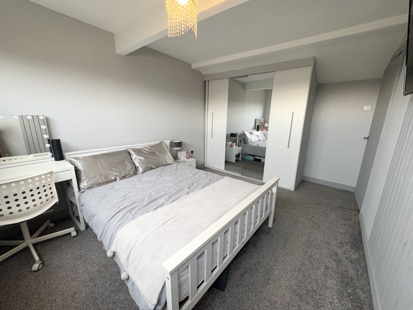
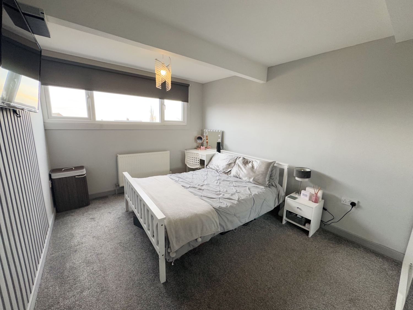
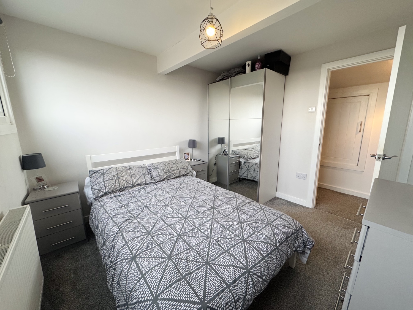
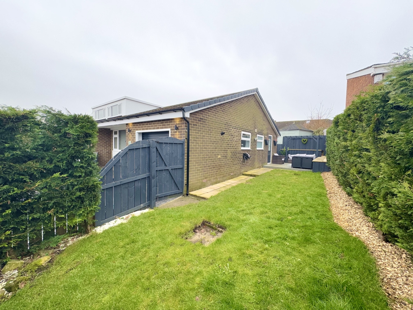
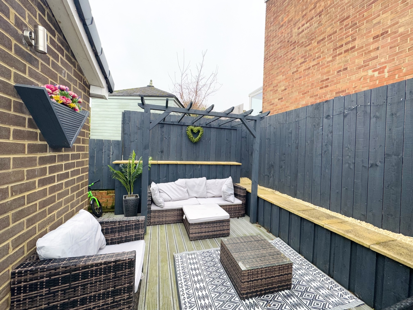
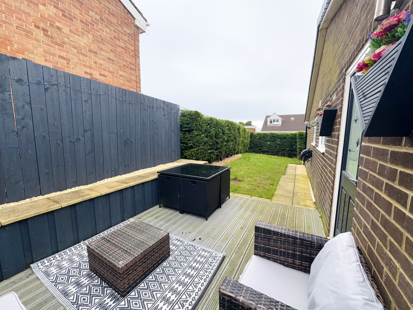
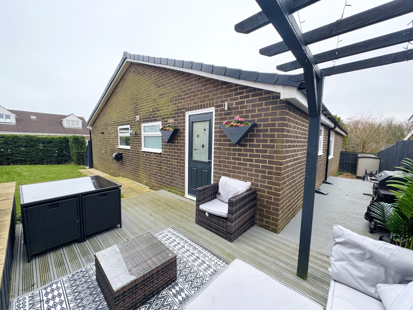
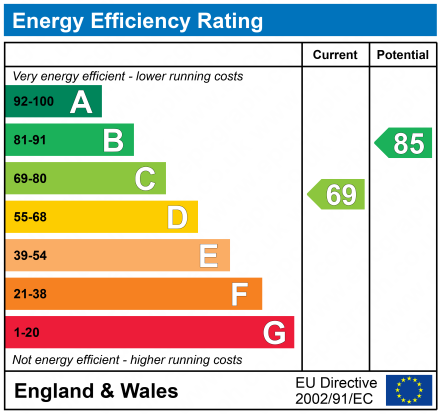
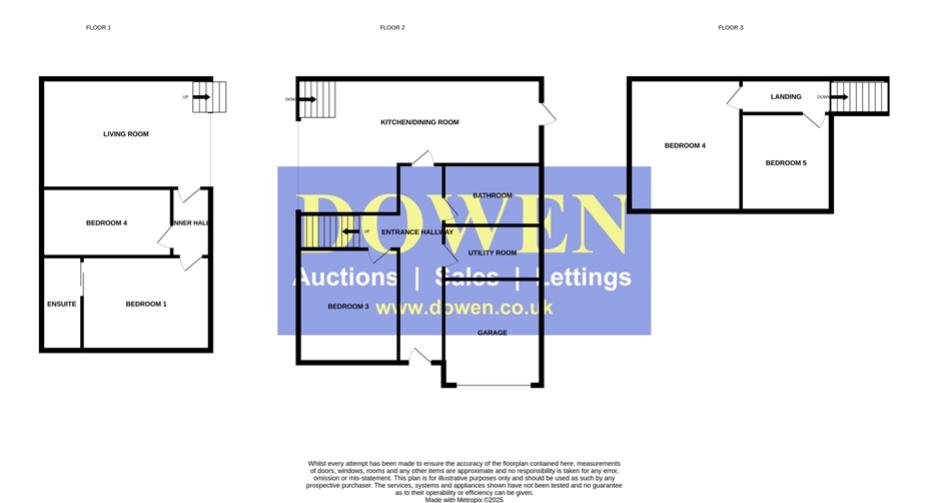
SSTC
£280,0005 Bedrooms
Property Features
Nestled in the sought-after Eastfield area of Peterlee, this beautifully presented 5-bedroom detached home offers an exceptional blend of contemporary design, versatile living spaces, and an enviable outdoor lifestyle. Boasting a garage, a block-paved driveway with parking for three cars, five double bedrooms and gardens to the front and side elevation, this property is a true gem for families and professionals alike.
The welcoming entrance hallway, accessed via a composite front door, sets the tone for the rest of the home with its chic part-panelled walls and modern décor. A staircase leads to the third-floor landing, providing access to bedrooms 2 and 5, while back on the ground floor, the layout unfolds into versatile and functional living areas.
At the front elevation, you'll find Bedroom 3, currently utilized as a stylish home office with a striking feature wall, perfect for remote working or as a cosy guest room. Adjacent is a modern utility room designed for practicality, along with a luxurious four-piece family bathroom, complete with contemporary fittings and finishes.
The heart of the home lies in the impressive 24ft Kitchen/Dining Room, fitted with a stunning Wren kitchen. This space exudes sophistication, featuring a sleek breakfast bar, integrated appliances, and ample dining space, ideal for entertaining family and friends. A thoughtfully designed opening with stairs leads down to the expansive 19ft Living Room, where a bespoke media wall adds a touch of modern flair. This inviting area is perfect for relaxation and spending quality time with loved ones.
An inner hallway connects the living areas to the Master Bedroom, which boasts its own private en-suite shower room, ensuring a tranquil retreat for the homeowners. Bedroom 4 is also conveniently situated on this level, offering a versatile space for guests or children.
The third-floor landing provides access to two generously proportioned bedrooms, Bedroom 2 and Bedroom 5, both beautifully appointed and full of natural light. These rooms offer flexibility for growing families, hobby spaces, or additional guest accommodations.
The exterior of the property is as impressive as the interior. To the front, a block-paved driveway accommodates three vehicles with ease and provides roller-shutter access to the garage. A side access gate leads to the beautifully maintained side garden, laid to lawn with a charming decked area and a wooden pergola, creating a perfect spot for outdoor dining or relaxation.
The garden seamlessly wraps around to the rear of the property, where a low-maintenance outdoor area awaits. With a combination of decked spaces and wood chippings, this space has been thoughtfully designed to maximize enjoyment while minimizing upkeep. It's ideal for hosting barbecues, entertaining guests, or simply unwinding in a serene and private setting.
Key Features:
- Five double bedrooms
- Stunning 24ft Wren kitchen/dining room with breakfast bar and dining area
- Spacious 19ft living room with bespoke media wall
- Luxurious four-piece family bathroom and master en-suite
- Garage with roller shutter and driveway for three cars
- Side and rear gardens with decked areas and a pergola
- Modern utility room and versatile office/third bedroom
This remarkable property combines contemporary style, thoughtful design, and practical living, making it an exceptional opportunity for anyone looking for a dream home in Eastfield, Peterlee. Viewing is highly recommended to fully appreciate all this home has to offer.
- DETACHED HOUSE
- FIVE DOUBLE BEDROOMS
- OPEN PLAN 24FT KITCHEN/DINING ROOM
- MASTER BEDROOM WITH EN-SUITE
- 19FT LIVING ROOM WITH MEDIA WALL
- BEAUTIFULLY PRESENTED THROUGHOUT
- SINGLE GARAGE & BLOCK PAVED DRIVEWAY FOR 3 CARS
- SOUGHT AFTER RESIDENTIAL LOCATION
- UTILITY ROOM
- FRONT & SIDE GARDENS
Particulars
Entrance Hallway
6.2738m x 1.27m - 20'7" x 4'2"
Composite door, feature panelling to walls, radiator, coving to ceiling, stairs leading to floor 3 landing
Bedroom Three/Office
3.8862m x 2.5654m - 12'9" x 8'5"
Double glazed window to the front elevation, radiator, feature wall, coving to ceiling, LVT flooring
Utility
3.2004m x 1.8288m - 10'6" x 6'0"
Fitted with a range of base units with complementing work surfaces with splash back tiling, inset stainless steel bowl sink with drainer and mixer tap, plumbing for washing machine, space for dryer, spotlights to ceiling, double glazed window to the side elevation
Bathroom
3.175m x 1.7526m - 10'5" x 5'9"
Fitted with a 4 piece suite comprising of; 1800 bath with mixer tap, double shower with mains supply, pedestal wash hand basin, low level w/c, radiator, spotlights to ceiling, extractor fan, fully tiled walls, double glazed window to the side elevation
Open Plan Kitchen/Dining Room
7.5438m x 3.9116m - 24'9" x 12'10"
Fitted with WREN wall and base units with complementing work surfaces and breakfast bar, splash back tiling, grey composite sink with drainer and mixer tap, Bosch Induction hob, double electric oven, extractor hood, space for American fridge/freezer, integrated dishwasher, feature wall, radiator, coving to ceiling, spotlights to ceiling, coving to ceiling, upvc door to the side elevation, two double glazed windows to the rear elevation, spindle bannister and opening into the living room, stairs down to the living room
Living Room
6.0452m x 3.9116m - 19'10" x 12'10"
Double glazed window to the side elevation, media wall, floating mantle, radiator
Inner Hall
2.3622m x 0.8636m - 7'9" x 2'10"
Cylinder cupboard, coving to ceiling
Bedroom One
4.699m x 3.4036m - 15'5" x 11'2"
Double glazed window to the front elevation, radiator, fitted wardrobes, sliding frosted glass door leading to the en-suite
En-Suite
3.4036m x 1.1938m - 11'2" x 3'11"
Fitted with a 3 piece suite comprising of; Double shower with mains shower, vanity wash hand basin, low level w/c, heated towel rail, part tiled walls, extractor fan
Bedroom Four
4.9784m x 2.3622m - 16'4" x 7'9"
Double glazed window to the side elevation, radiator, coving to ceiling
Floor 3 Landing
3.0226m x 0.9652m - 9'11" x 3'2"
Storage cupboard
Bedroom Two
4.1656m x 2.8702m - 13'8" x 9'5"
Double glazed window to the front elevation, fitted wardrobes, radiator, feature wall
Bedroom Five
3.0734m x 2.9464m - 10'1" x 9'8"
Double glazed window to the front elevation, radiator
Garage
3.302m x 3.2766m - 10'10" x 10'9"
Accessed via roller shutter, boiler, electricity and lighting
Externally
To the Front;Laid to lawn garden, block paved driveway for 3 cars, up & down lights, side access gate to the gardenTo the Side & Rear;Laid to lawn garden, decked area with wooden pergola, tap, wood chippings and lights






























1 Yoden Way,
Peterlee
SR8 1BP