


|

|
MOUNT STEWART STREET, SEAHAM, COUNTY DURHAM, SR7
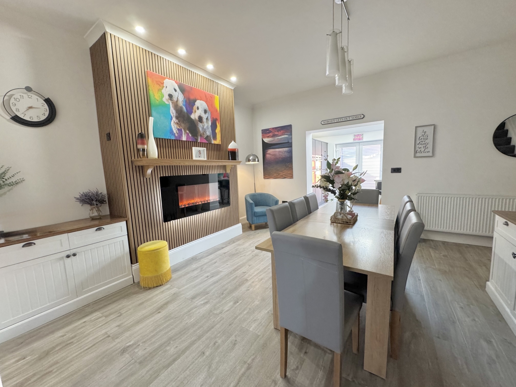
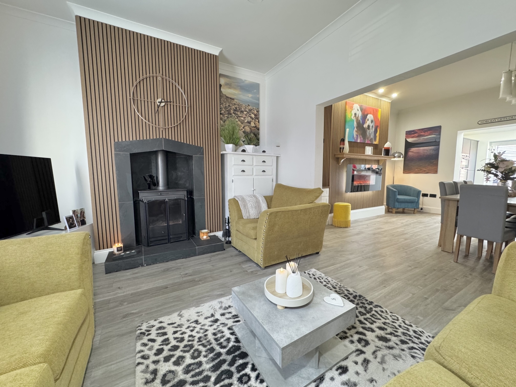
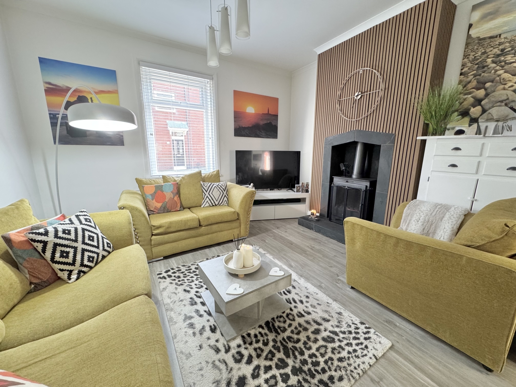
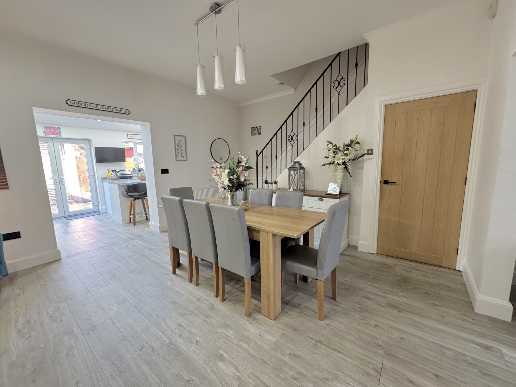
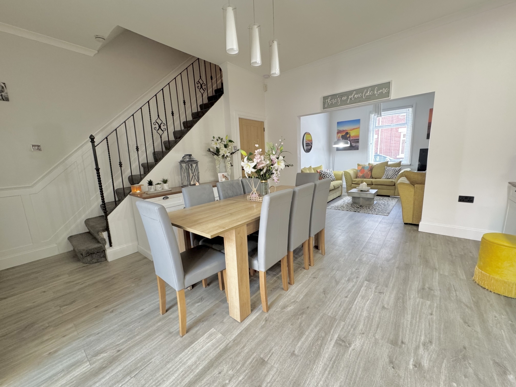
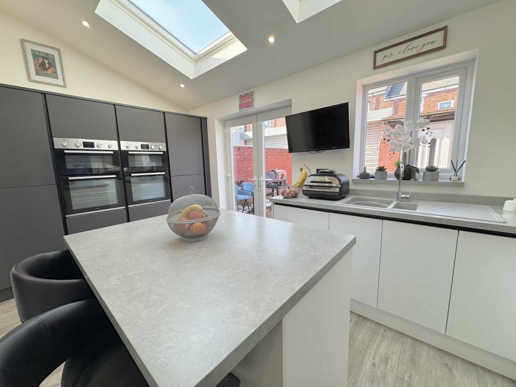
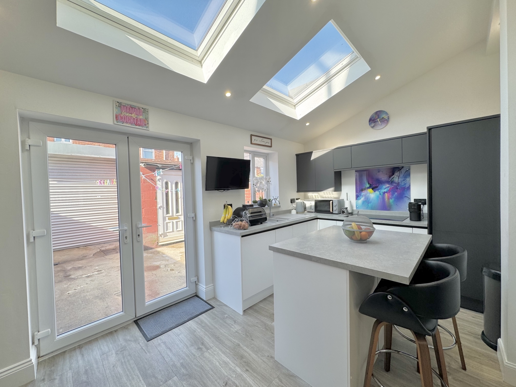
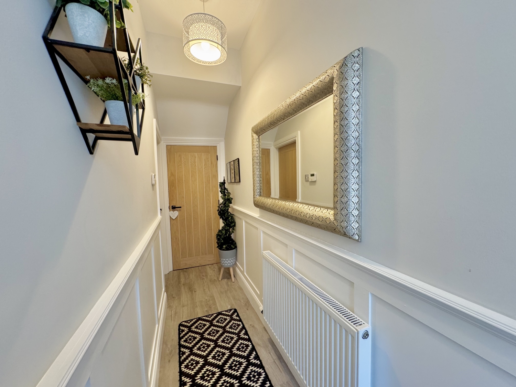
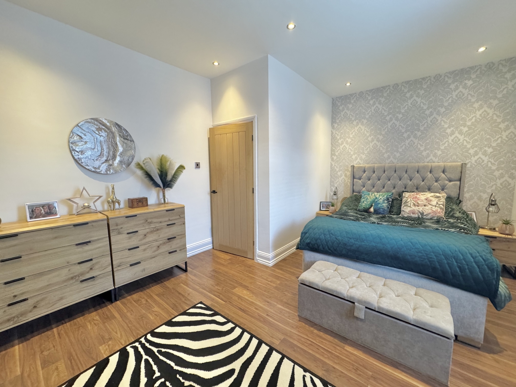
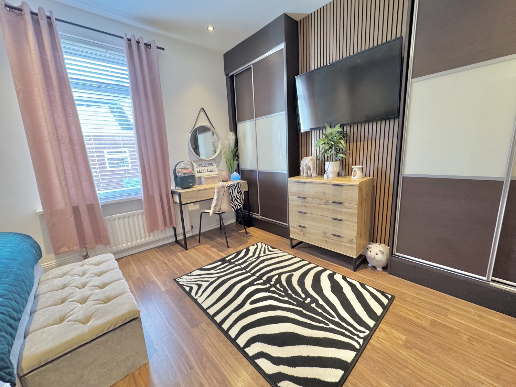
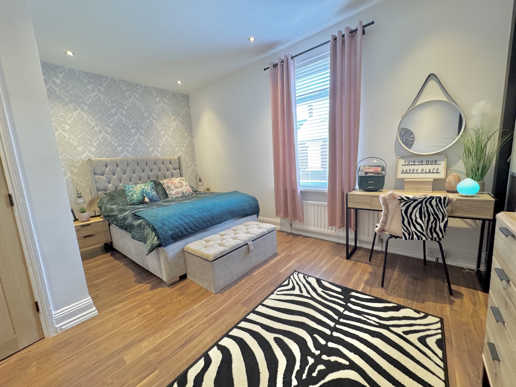
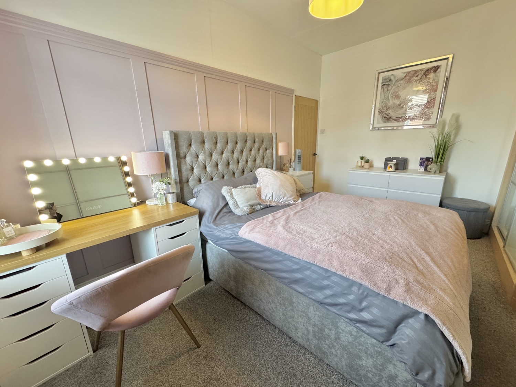
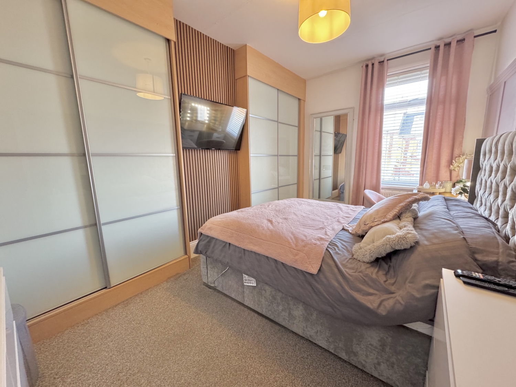
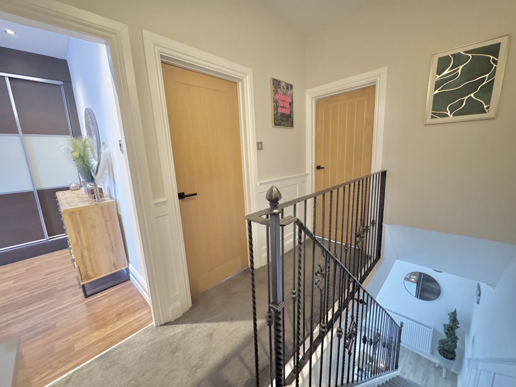
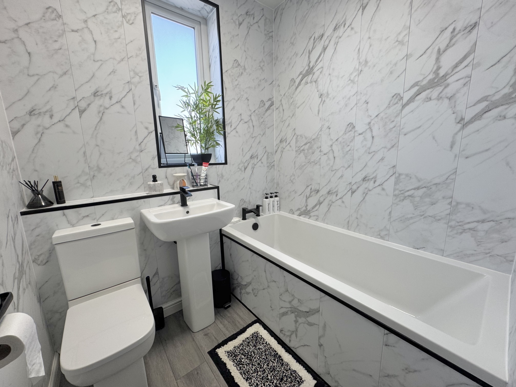
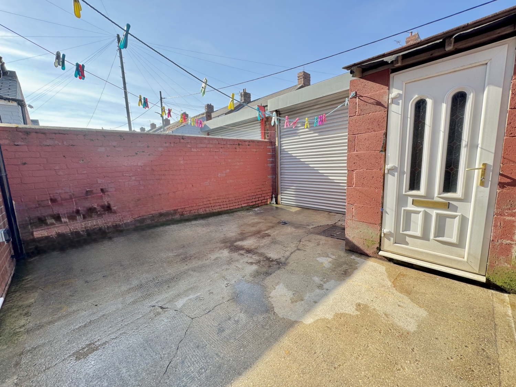
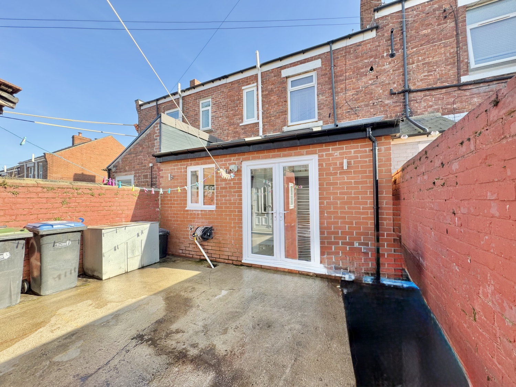
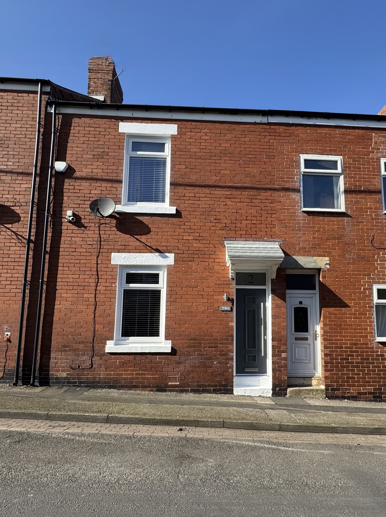
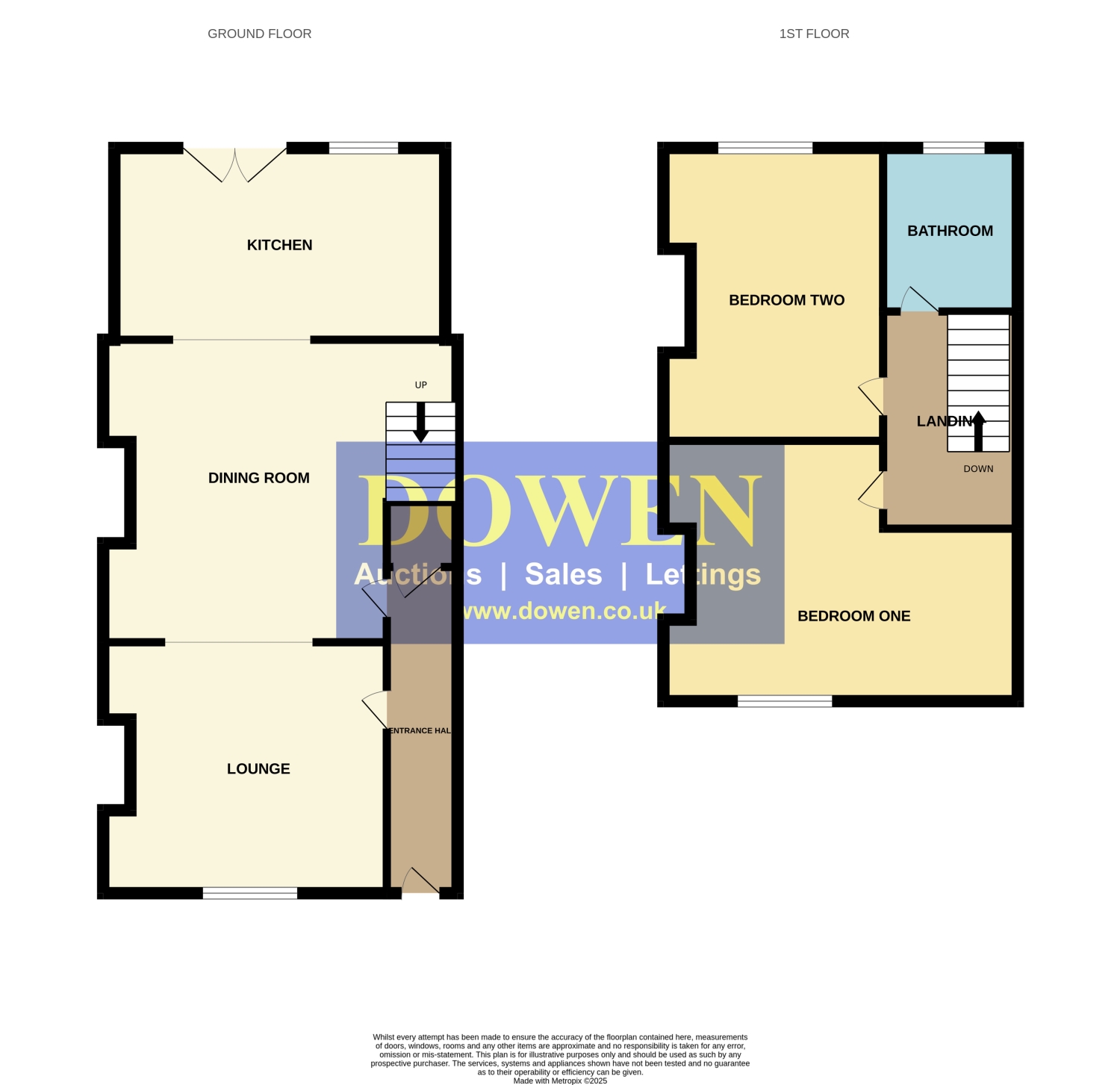
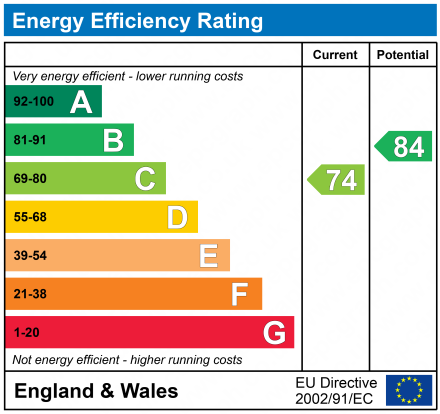
SSTC
OIRO £99,9502 Bedrooms
Property Features
Dowen is delighted to present this immaculate, extended two-bedroom mid-terrace home to the market. Situated in a popular residential area, this stunning property is conveniently close to local amenities, transport links, and schools. Step inside through the inviting entrance hallway and into the beautifully designed open-plan living space, which seamlessly connects two reception areas. The lounge features a charming multi-fuel burner, creating a warm and cosy atmosphere. The space flows effortlessly into a stylish, modern kitchen boasting high-end integrated appliances, a striking kitchen island, and elegant French doors leading to the rear garden. Upstairs, you'll find two spacious double bedrooms, each with sleek fitted sliding wardrobes, along with a pristine family bathroom finished to an exceptional standard. This home has been thoughtfully upgraded throughout, featuring internal Oak doors, luxurious LVT flooring on the ground floor, UPVC double glazing, and gas central heating. Offered for sale with NO CHAIN, this impressive home is ready for its new owner. Don't miss out—contact Dowen today at 0191 5813355 to arrange a viewing!
- 2 BEDROOMS
- TERRACE
- EXTENDED
- OPEN PLAN LIVING
- OAK DOORS
- IMMACULATE
- NO CHAIN
- REAR YARD
- MUST BE VIEWED
Particulars
Entrance Hallway
Entrance via composite door into entrance hallway, radiator, storage cupboard, LVT Flooring
Lounge
4.1402m x 3.6576m - 13'7" x 12'0"
UPVC double glazed window, radiator, multi fuel burner, LVT flooring
Dining Room
5.207m x 4.3688m - 17'1" x 14'4"
Stairs leading to first floor, radiator, LVT flooring, wall mounted electric fire
Kitchen
2.794m x 4.8514m - 9'2" x 15'11"
Range of wall, base and full length modern units, heat resistant work surfaces, kitchen island, integrated two double ovens, integrated hob and extractor, integrated fridge freezer, integrated washing machine, sink unit with mixer tap, LVT flooring, vertical heater, UPVC double glazed french doors accessing rear yard, two Velux windows, spotlights to ceiling
First Floor Landing
Loft access
Bedroom One
5.207m x 3.6068m - 17'1" x 11'10"
UPVC double glazed window, radiator, two builtin sliding door wardrobes
Bedroom Two
4.2672m x 3.0988m - 14'0" x 10'2"
UPVC double glazed window, radiator, two builtin sliding door wardrobes, one housing the wall mounted gas fired combi boiler
Bathroom
Three piece suite comprising panel bath, low flush WC, hand wash basin, bathroom cladding to all four walls and ceiling, heated towel rail, UPVC double glazed window, built in storage.
Externally
To the rear is a wall enclosed yard area, outhouse, electric roller shutter door to allow for off street parking




















25 Church Street,
Seaham
SR7 7HQ