


|

|
CRANESBILL AVENUE, BISHOP CUTHBERT
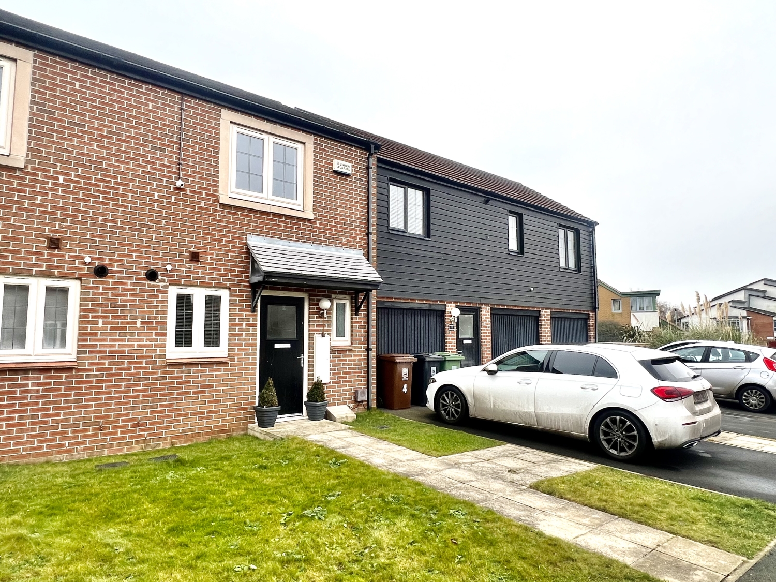
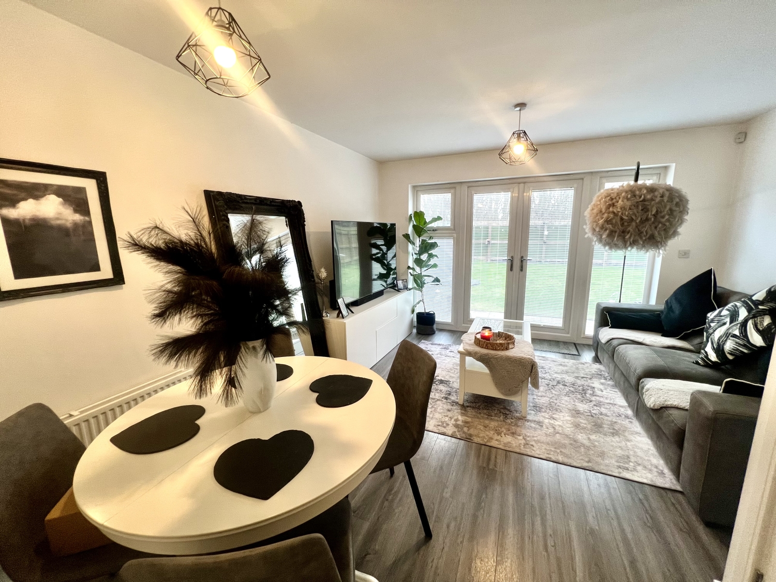
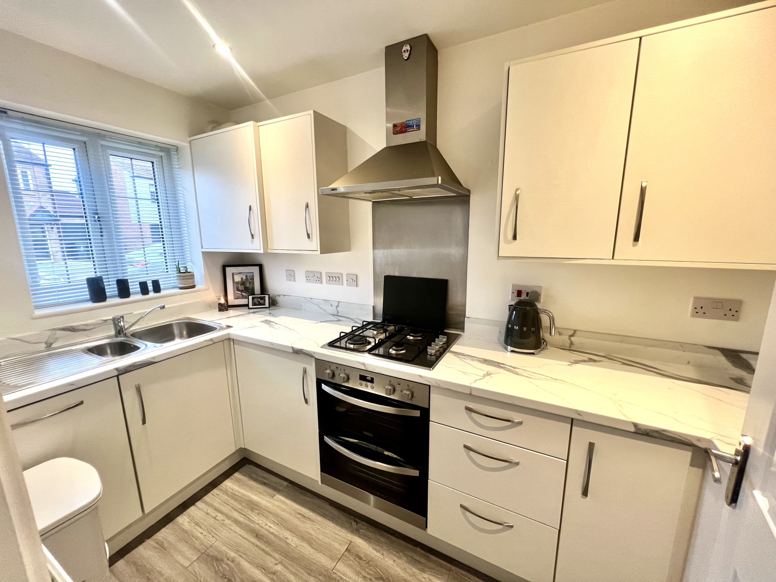
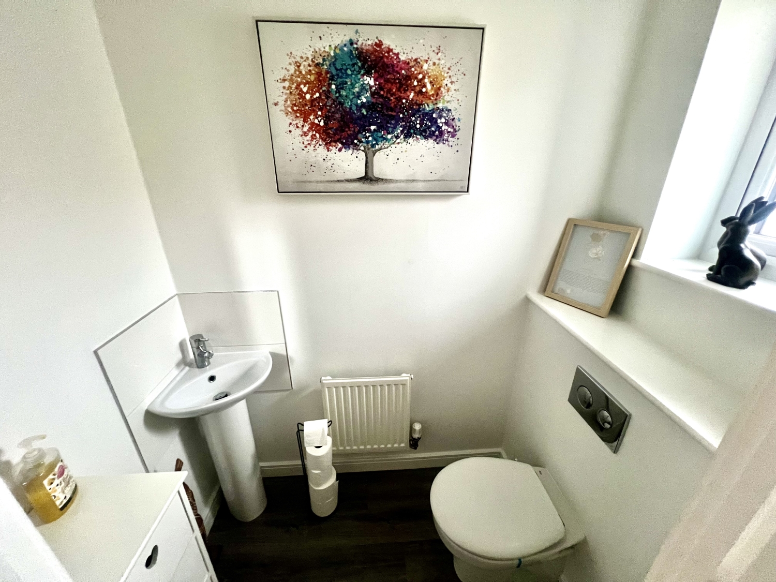
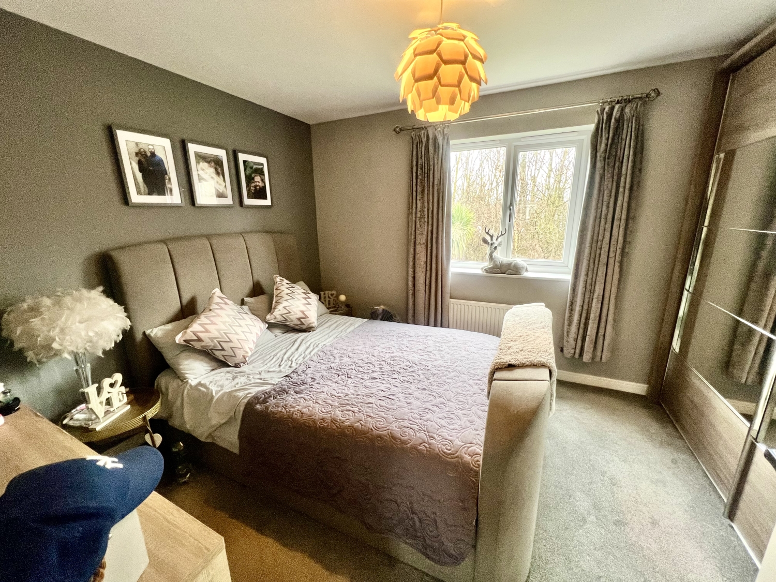
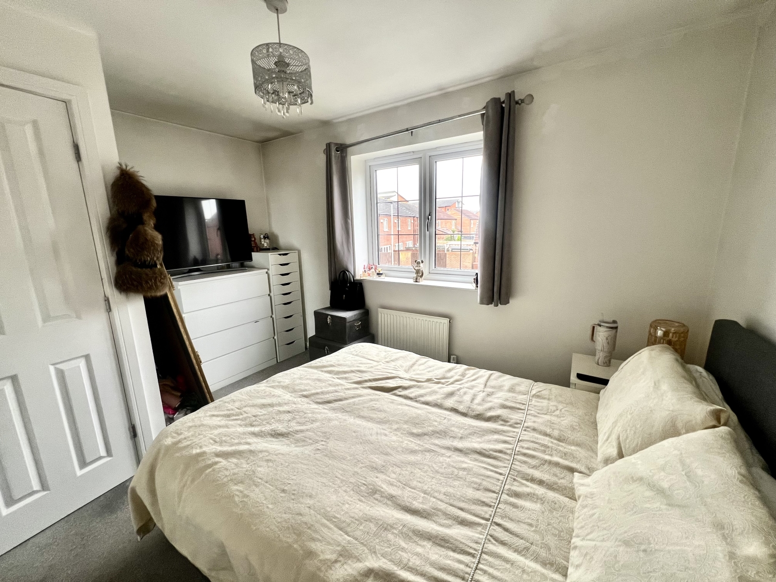
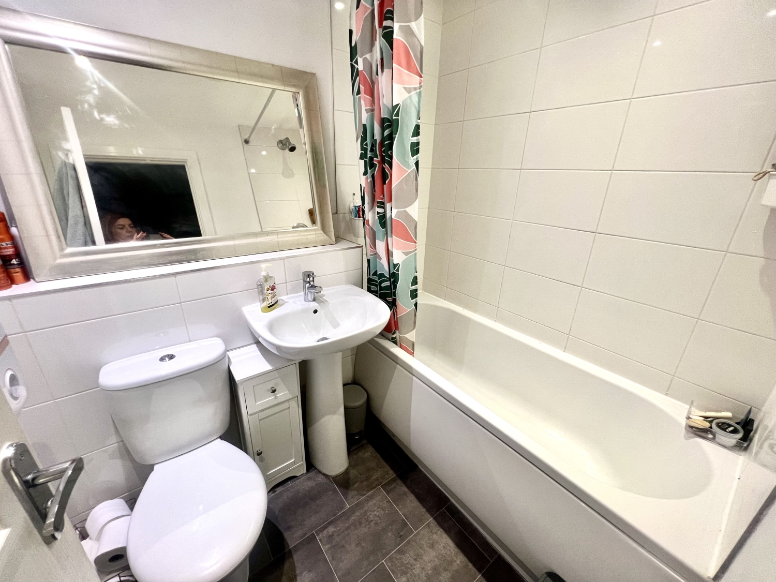
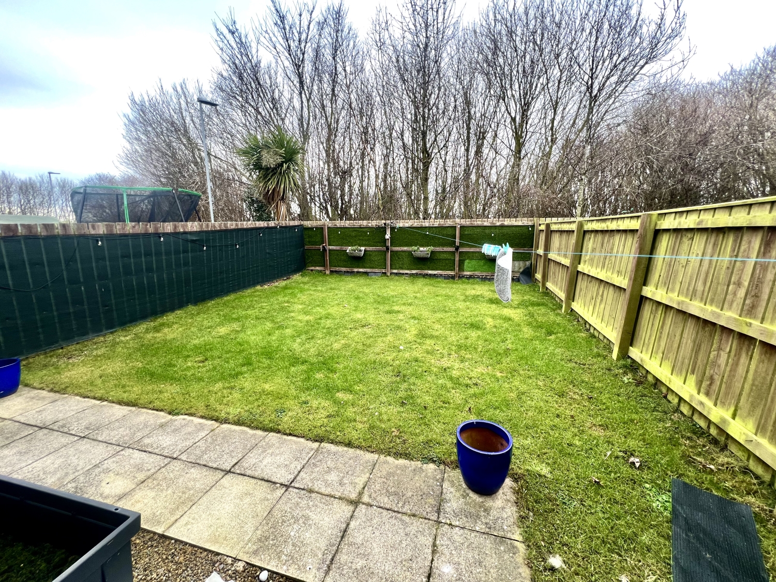
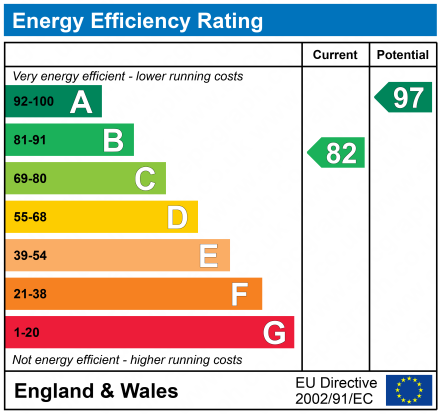
SSTC
Offers in Excess of £130,0002 Bedrooms
Property Features
Welcome to this delightful two-bedroom link house, an ideal choice for first-time buyers seeking a move-in-ready home. Located in the highly desirable Bishop Cuthbert area, this property is surrounded by homes of a similar high standard, offering a warm and welcoming neighbourhood atmosphere. The thoughtfully designed layout begins with a bright and inviting hallway that includes a convenient cloakroom/WC. The modern fitted kitchen is a functional and stylish space, complete with built-in cooking appliances. At the rear of the home, the spacious and stylish lounge diner provides a wonderful setting for both entertaining and relaxing, with views of the neatly maintained rear garden. On the first floor, you'll find two generously sized double bedrooms, offering plenty of comfort and versatility. The bathroom features a sleek, white suite that is both fresh and contemporary. Externally, the property continues to impress. To the front, there is a neat garden alongside a driveway offering ample off-road parking and access to a single garage. At the rear, the enclosed garden is mainly laid to lawn, providing a tidy and private outdoor space ideal for relaxation or recreation. This home is a true gem. Simply turn the key, bring your furniture, and start making memories in this charming property in a sought-after location!
- Ideal Choice For First Time Buyers
- Modern Stylish Fitted Kitchen
- Lounge Diner Overlooking Rear Garden
- Two Double Bedrooms
- Spic & Span Bathroom
- Gardens & Garage
Particulars
Reception Hallway
Entered via a Composite door, grey laminate flooring, central heating radiator and stairs to the first floor.
Cloaks/Wc
Fitted with a two piece suite comprising from a wc, wash hand basin, double glazed frosted window, splash back tiling, central heating radiator and grey laminate flooring.
Kitchen
3.1242m x 1.5748m - 10'3" x 5'2"
Fitted with a modern range of White coloured wall and base units having contrasting working surfaces and matching splash back incorporating a stainless steel sink unit having mixer tap and drainer, built in oven, gas hob, stainless extractor hood, double glazed leaded window to the front, central heating radiator and grey laminate flooring.
Lounge
4.4704m x 3.683m - 14'8" x 12'1"
Having double glazed French doors to the rear and double glazed side panel windows, large under stairs storage cupboard, grey laminate flooring and double central heating radiator.
Landing
Access to the roof void and central heating radiator.
Bedroom One
3.7338m x 2.9718m - 12'3" x 9'9"
Having a double glazed window to the rear and central heating radiator.
Bedroom Two
3.556m x 2.6162m - 11'8" x 8'7"
With double glazed leaded window to the front, central heating radiator and storage cupboard.
Bathroom
Fitted with a white thee piece suite comprising from a panelled bath, wash hand basin, wc, central heating radiator, downlighters and extractor fan.
Outside
To the front there is an open plan garden laid to lawn with driveway & single garage. To the rear there is a good size garden, mainly laid to lawn and paved patio area.










6 Jubilee House,
Hartlepool
TS26 9EN