


|

|
CHILLERTON WAY, WINGATE, COUNTY DURHAM, TS28
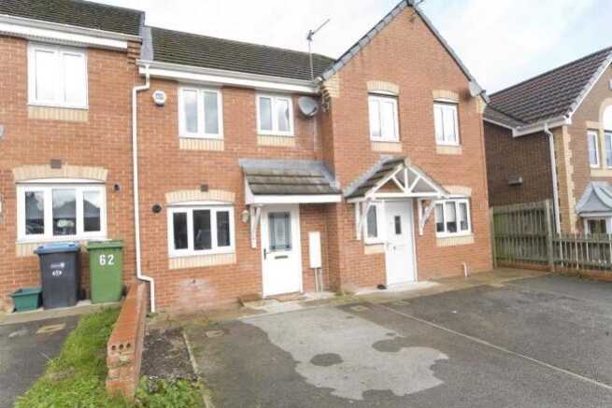
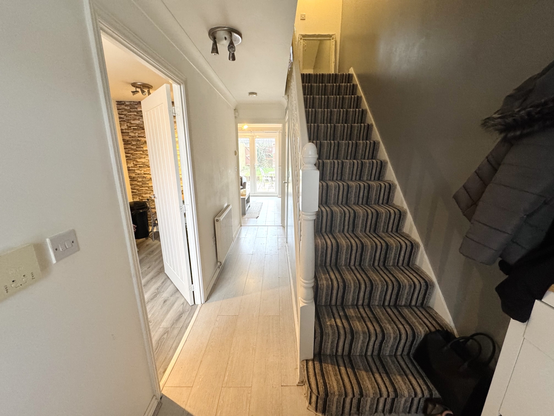
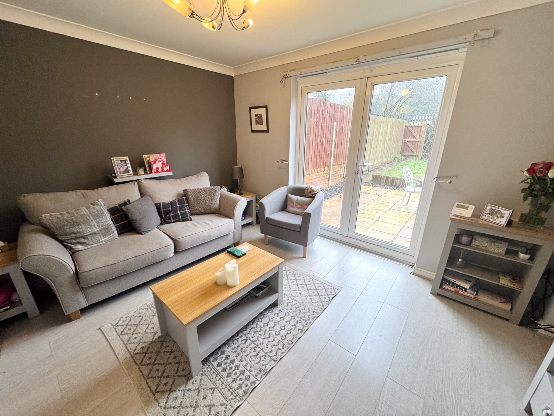
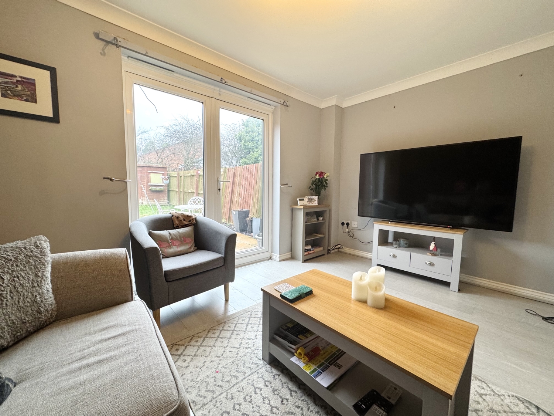
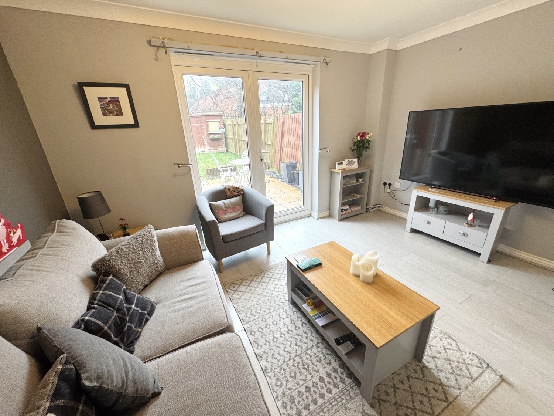
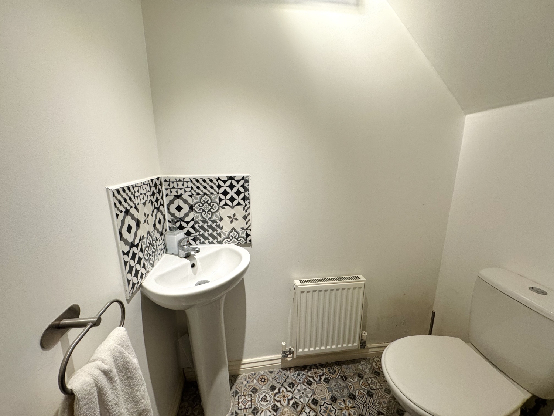
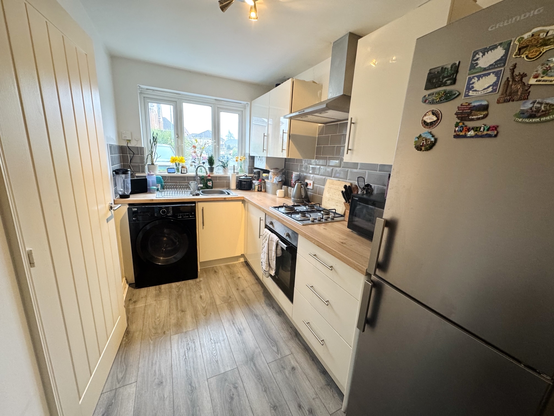
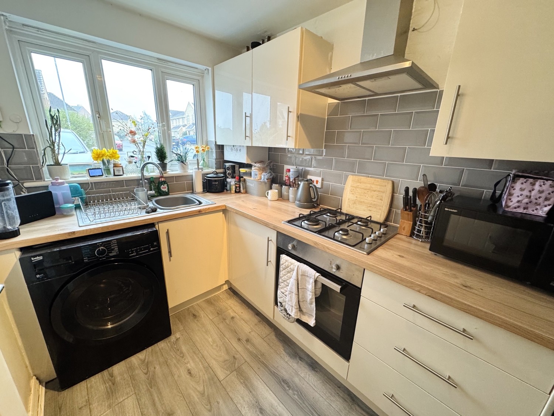
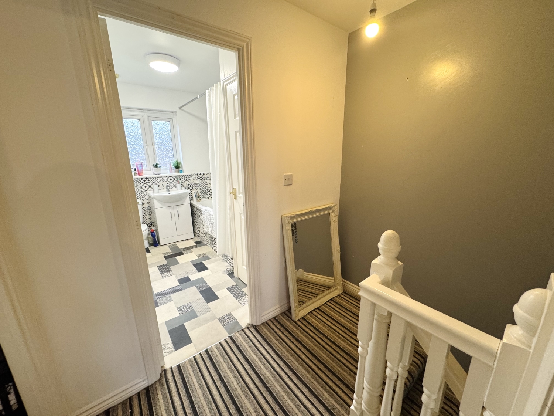
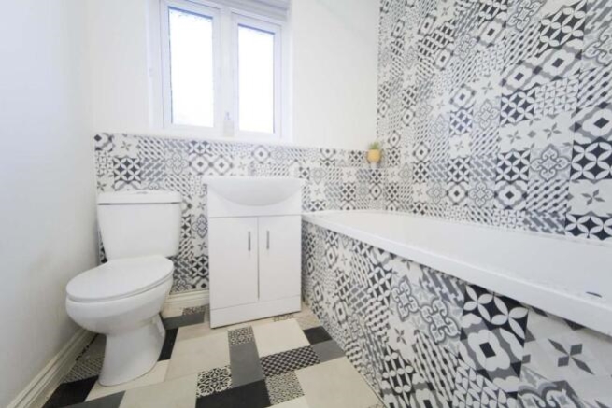
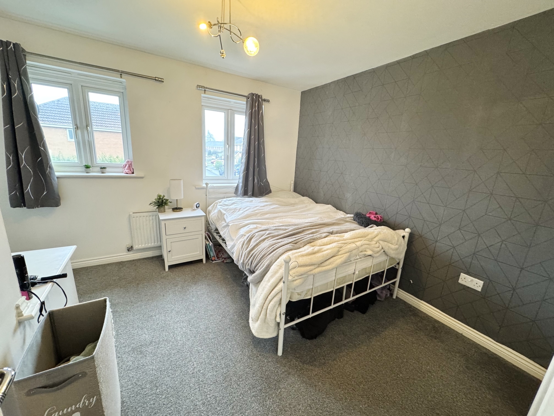
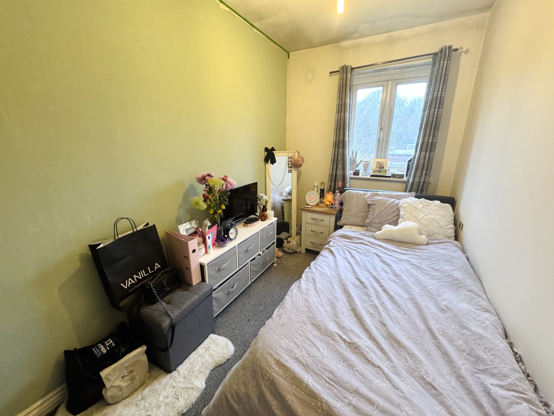
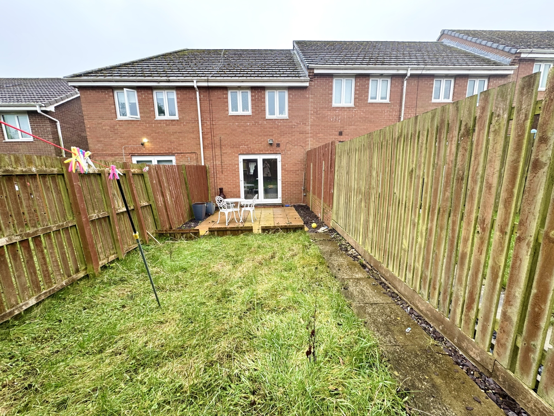
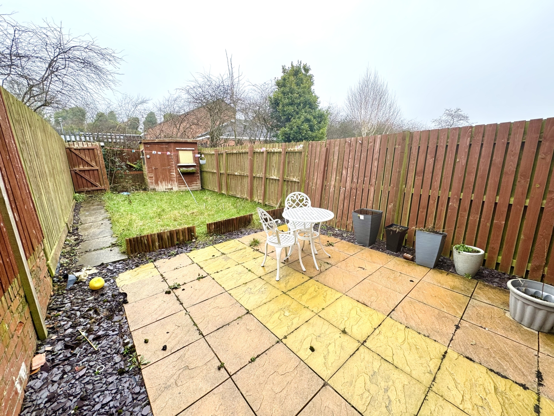
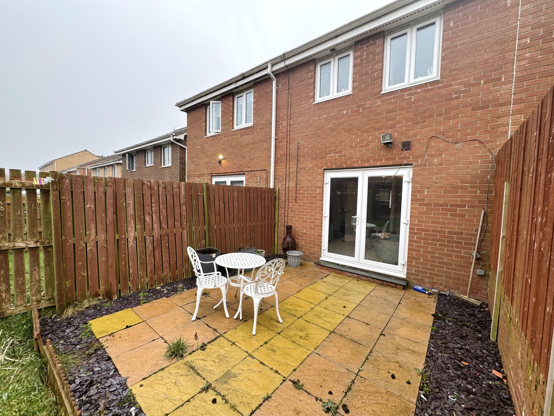
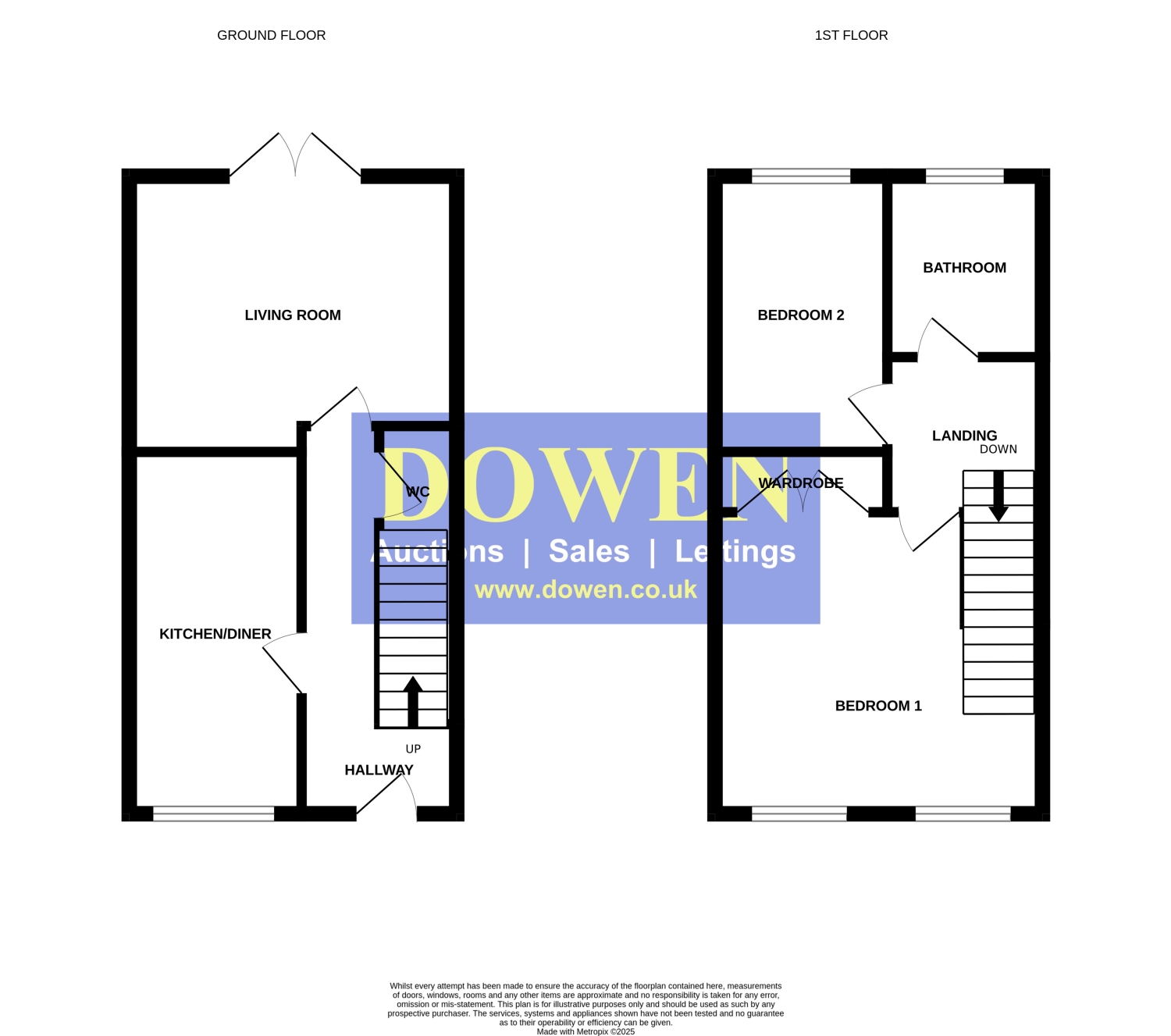
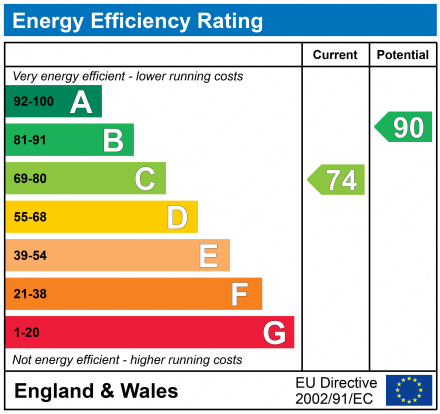
SSTC
£79,9502 Bedrooms
Property Features
Welcome to Chillerton Way, located in a popular and well-connected area of Wingate, this two-bedroom mid-terraced home is an excellent opportunity for first-time buyers, small families, or investors. Featuring a private driveway, a spacious rear garden, and well-proportioned living spaces, this home offers both comfort and convenience.
Upon entering the property, you are welcomed by a bright and airy entrance hallway, providing access to the downstairs W/C, a convenient feature for modern living.
The kitchen/diner is situated at the front of the property and is fitted with a range of modern units, work surfaces, and integrated appliances. There is ample space for a small dining table, making it the perfect setting for family meals or casual dining.
To the rear, the spacious lounge benefits from patio doors that open directly onto the rear garden, allowing for plenty of natural light to flood the room. This space is ideal for relaxing or entertaining, with easy access to the garden creating a seamless indoor-outdoor flow.
Ascending to the first-floor landing, you will find two well-sized bedrooms. The main bedroom is a generous double, offering plenty of space for furniture and storage. The second bedroom is also well-proportioned and would be ideal as a guest room, home office, or child's bedroom.
The family bathroom completes the first-floor layout, fitted with a modern three-piece suite, including a bathtub with overhead shower, wash basin, and W/C.
To the front of the property, the private driveway provides off-street parking, adding to the convenience of this home.
The rear garden is fully enclosed, offering privacy and a secure space for children or pets to play. The lawned area provides a lovely green space, while the patio area is perfect for outdoor dining, summer barbecues, or simply relaxing in the fresh air.
Situated in Wingate, this home is well-positioned for access to local amenities, schools, and transport links. The A19 is easily accessible, providing excellent connectivity to Durham, Sunderland, and Newcastle, making it a great choice for commuters.
Summary
This well-presented two-bedroom mid-terraced home offers an ideal combination of modern living, outdoor space, and convenience. With a private driveway, spacious lounge, rear garden with patio area, and a contemporary kitchen/diner, this property is perfect for a range of buyers.
Early viewing is highly recommended to fully appreciate what this wonderful home has to offer!
- TWO DOUBLE BEDROOMS
- DRIVEWAY
- PRIVATE LAID TO LAWN REAR GARDEN
- DOWNSTAIRS W/C
- SPACIOUS HALLWAY
- KITCHEN/DINER
Particulars
Hallway
4.4704m x 1.8288m - 14'8" x 6'0"
UPVC, Radiator, coving to ceiling, stairs to first floor landing
Kitchen/Diner
4.2164m x 1.8542m - 13'10" x 6'1"
Fitted with a range of wall and base units with complementing work surfaces and splash back tiling, gas hob, electric oven, extractor hood, stainless steel sink with drainer and mixer tap, space for fridge/freezer, space for washing machine, radiator, double glazed window to the front elevation
Cloaks/Wc
1.5494m x 0.889m - 5'1" x 2'11"
Low level w/c, pedestal wash hand basin, radiator, extractor fan
Living Room
3.81m x 3.0734m - 12'6" x 10'1"
Patio doors leading to the rear garden, radiator, coving to ceiling
Landing
2.1336m x 1.3716m - 7'0" x 4'6"
Loft Access
Bedroom One
3.81m x 3.2766m - 12'6" x 10'9"
Two double glazed windows to the front elevation, built in wardrobes, radiator
Bedroom Two
3.5814m x 1.8796m - 11'9" x 6'2"
Double glazed window to the rear elevation, radiator
Bathroom
2.5654m x 1.8288m - 8'5" x 6'0"
Fitted with a 3 piece suite comprising of; Bath with overhead shower, vanity wash hand basin, low level w/c, extractor fan, storage cupboard, radiator, double glazed window to the rear elevation
Externally
To the Front;DrivewayTo the Rear;Laid to lawn garden with patio area and shed


















1 Yoden Way,
Peterlee
SR8 1BP