


|

|
STOCKTON ROAD, EASINGTON, PETERLEE, COUNTY DURHAM, SR8
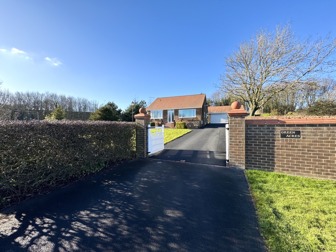
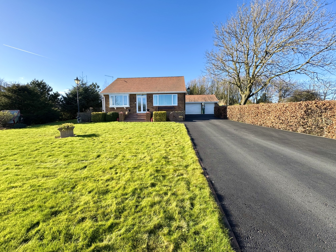
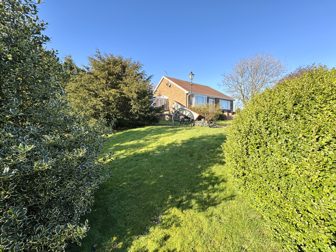
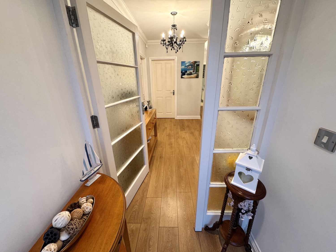
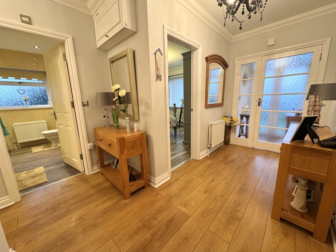
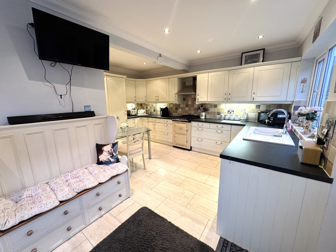
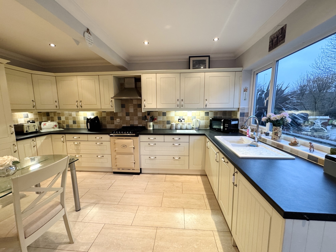
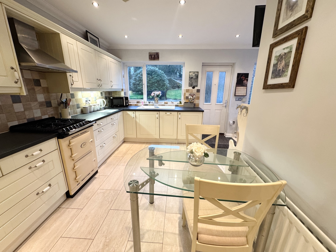
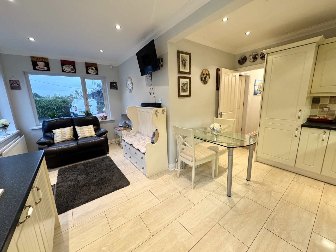
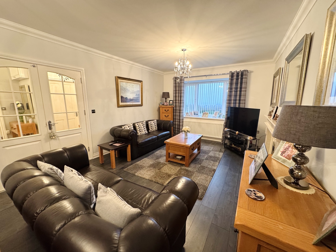
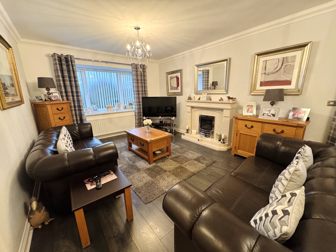
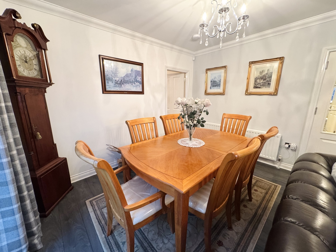
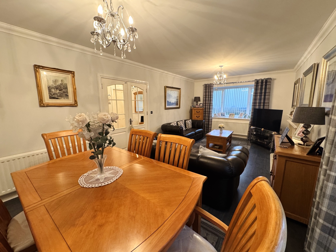
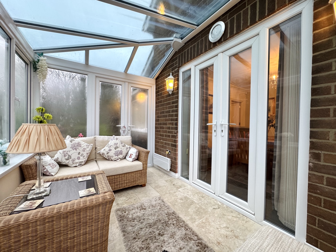
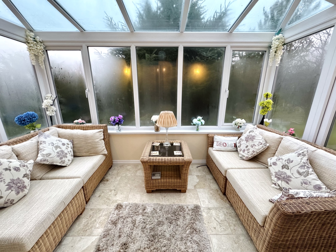
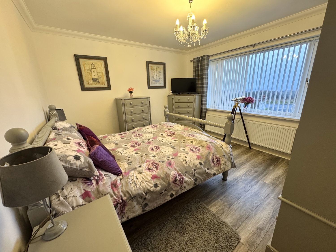
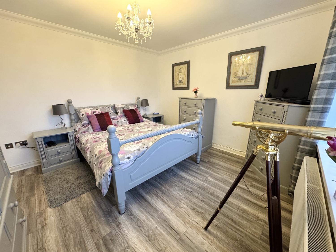
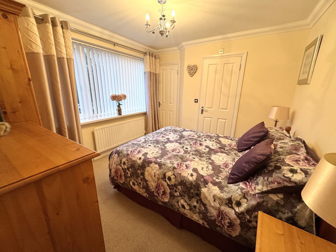
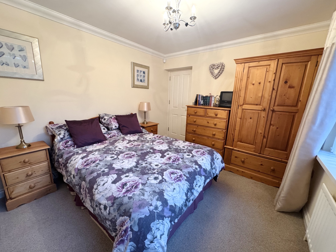
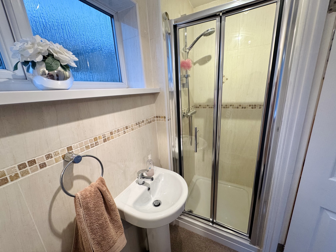
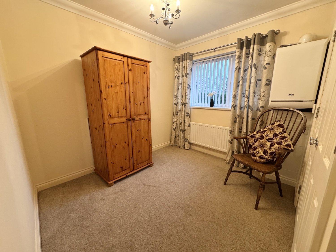
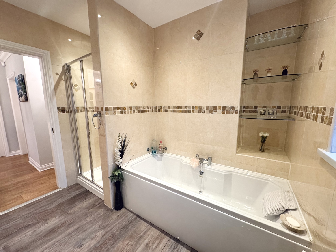
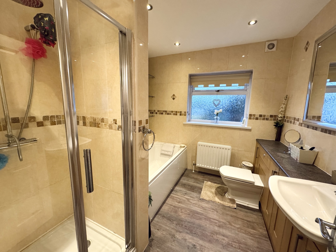
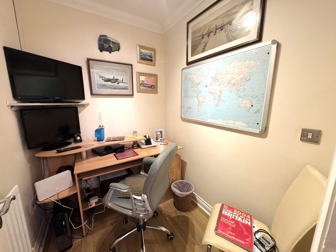
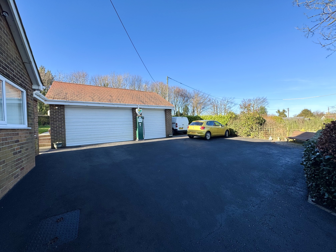
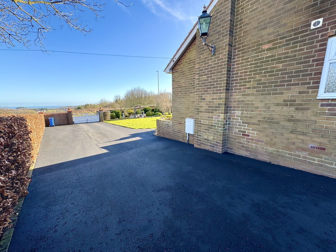
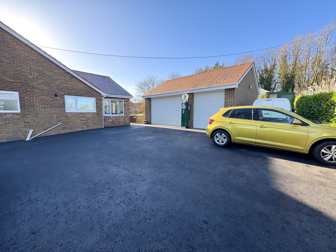
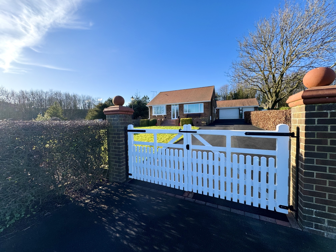
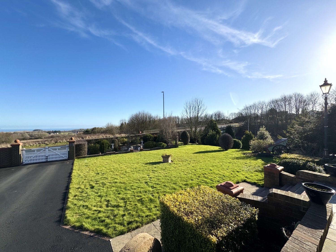
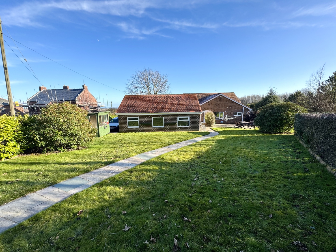
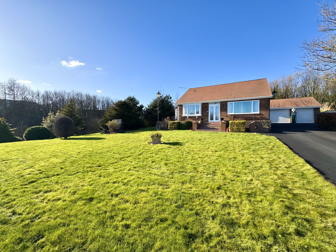
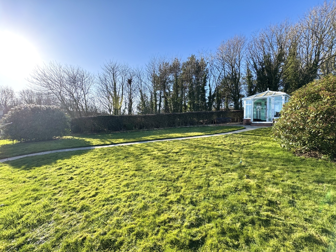
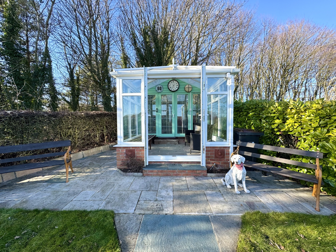
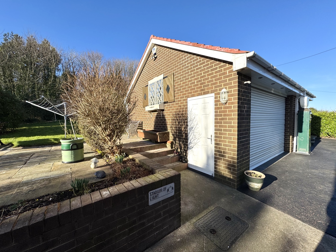
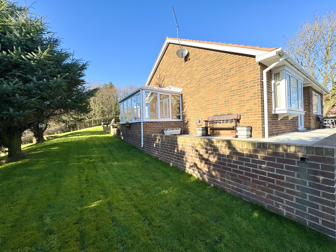
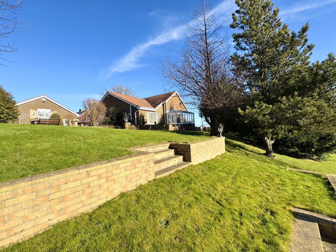
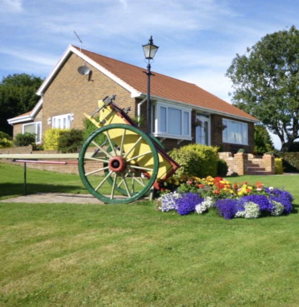
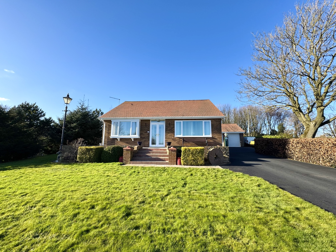
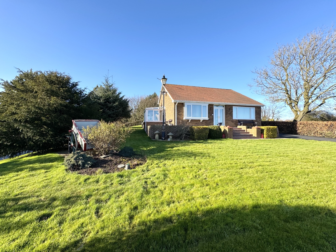
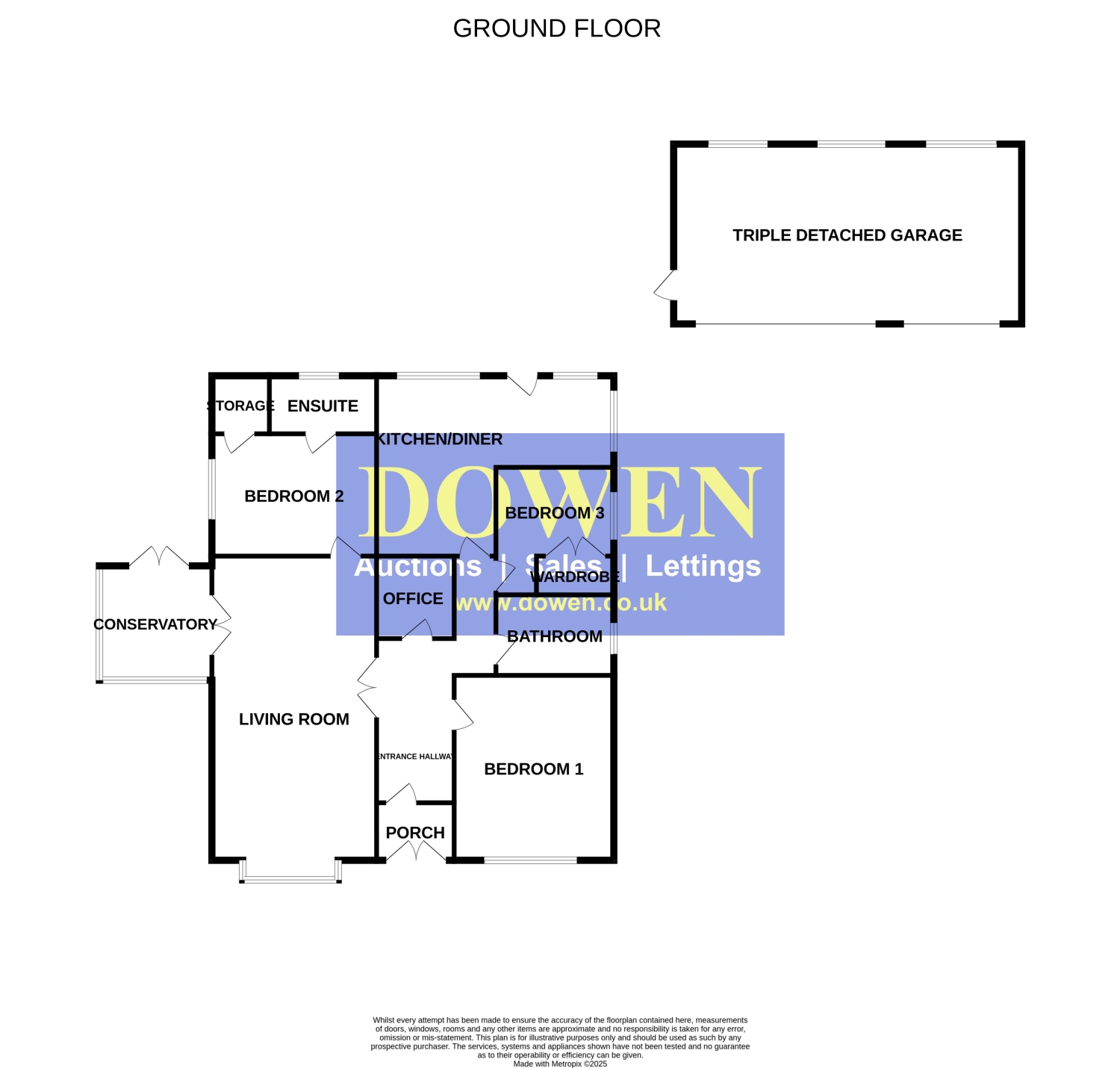
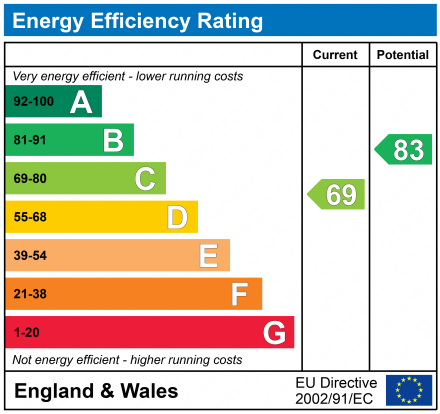
Available
£450,0003 Bedrooms
Property Features
Nestled in the heart of Easington Village, this rare-to-the-market three-bedroom detached bungalow on Stockton Road presents an exceptional opportunity for those seeking a spacious home with breath-taking sea views. Fully renovated in 2012, this property is ready to move into and offers ample scope for expansion, making it a perfect forever home.
Exterior & Grounds
Set within a generous plot, the bungalow is accessed through impressive double wooden gates, leading to a large driveway that accommodates multiple vehicles with ease. The front garden is beautifully landscaped, featuring a well-maintained lawn, mature borders, and inviting patio areas—ideal for outdoor relaxation.
The rear garden is equally spacious, offering a blend of lawned areas, decking, and patio spaces, complete with a garden room, shed, outdoor tap, and lighting. While already substantial, the current homeowner can discuss potential options to adjust the garden size during viewings.
Adding to the appeal, this property boasts a huge 25ft detached triple garage, fully equipped with:
-Electric double roller shutter and Electric single roller shutter doors
-Side access metal door
-Three double-glazed windows to the rear elevation
-Six double sockets, lighting, and loft room
Interior Features
Upon entering through the entrance porch, you are welcomed into a bright and spacious hallway, setting the tone for the elegant interior.
Kitchen/Diner (17ft)
The well-appointed kitchen/diner is fitted with stylish Kingsway wall and base units, complementing work surfaces, and double-glazed windows to the rear and side elevations, ensuring plenty of natural light. A perfect space for entertaining and everyday family life.
Living Room
The inviting living room enjoys a charming bay window with stunning sea views, creating a serene and airy atmosphere. Featuring double doors to the hallway and patio doors leading into the conservatory, this room seamlessly connects indoor and outdoor living.
Conservatory
The conservatory offers a peaceful retreat, overlooking the rear garden with direct access via patio doors, making it an ideal space for relaxation.
Bedrooms & Bathrooms
-Master Bedroom – A spacious double with a front-facing window offering breath taking sea views.
-Bedroom 2 – A comfortable double room with an en-suite and side-facing window.
-Bedroom 3 – A well-proportioned bedroom with a side elevation window.
-Office Room – Perfect for home working, this room also features loft access, which could facilitate further expansion.
-Family Bathroom – A modern 4-piece suite, offering both style and practicality.
Location & Lifestyle
Positioned in the highly desirable Easington Village, this home enjoys picturesque coastal views while being conveniently located for local amenities, schools, and transport links. Its prime location and expansive plot make it a rare and sought-after find.
Early viewing is highly recommended to fully appreciate everything this remarkable property has to offer.
- NO ONWARD CHAIN
- EASINGTON VILLAGE LOCATION
- THREE BEDROOMS
- SEA VIEWS
- 25FT DETACHED TRIPLE GARAGE
- BEDROOM WITH EN-SUITE
- DRIVEWAY FOR MULTIPLE VEHICLES
- LARGE GARDENS
- FULLY RENOVATED IN 2012
- SURPLUSS ROOM TO EXPAND
Particulars
Externally
Exterior & Grounds Set within a generous plot, the bungalow is accessed through impressive double wooden gates, leading to a large driveway that accommodates multiple vehicles with ease. The front garden is beautifully landscaped, featuring a well-maintained lawn, mature borders, and inviting patio areas—ideal for outdoor relaxation. The rear garden is equally spacious, offering a blend of lawned areas, decking, and patio spaces, complete with a garden room, shed, outdoor tap, and lighting. While already substantial, the current homeowner can discuss potential options to adjust the garden size during viewings.
Detached Triple Garage
7.8232m x 5.969m - 25'8" x 19'7"
Adding to the appeal, this property boasts a huge 25ft
detached triple garage, fully equipped with:
-Electric double roller shutter and Electric single roller shutter
doors
-Side access metal door
-Three double-glazed windows to the rear elevation
-Six double sockets, lighting, and loft room storage
Entrance Porch
1.3208m x 1.1938m - 4'4" x 3'11"
Patio Doors, coving to ceiling, laminate flooring
Hallway
Radiator, coving to ceiling, laminate flooring, double doors leading to the living room
Living Room
7.0866m x 3.6068m - 23'3" x 11'10"
Double glazed bay window to the front elevation with sea views, gas fire with marble surround, 2x radiators, coving to ceiling, laminate flooring, patio doors leading to the conservatory
Conservatory
3.683m x 2.2352m - 12'1" x 7'4"
Double glazed windows to the front elevation with sea views, double glazed windows to the side and rear elevation, patio doors leading to the rear garden
Kitchen/Diner
5.3086m x 4.572m - 17'5" x 15'0"
Fitted with a range of Kingsway wall and base units with complementing work surfaces, splash back tiling, AGA with gas hob and double electric oven, extractor hood, integrated fridge/freezer, integrated dishwasher, washing machine, ceramic sink with drainer and mixer tap, 2x radiators, spotlights to ceiling, coving to ceiling, laminate flooring, two double glazed windows to the rear elevation, double glazed window to the side elevation, metal door leading to the rear garden
Bedroom One
3.9116m x 3.6068m - 12'10" x 11'10"
Double glazed window to the front elevation with sea views, radiator, coving to ceiling, laminate flooring
Bedroom Two
3.2258m x 3.0226m - 10'7" x 9'11"
Double glazed window to the side elevation, radiator, storage cupboard, coving to ceiling
En-Suite
2.159m x 0.9144m - 7'1" x 3'0"
Fitted with a 3 piece suite comprising of; Shower cubicle with mains supply, low level w/c, pedestal wash hand basin, extractor fan, tiled walls, double glazed window to the rear elevation
Bedroom Three
2.9972m x 2.8448m - 9'10" x 9'4"
Double glazed window to the side elevation, radiator, built in wardrobes, boiler, coving to ceiling
Bathroom
2.8448m x 2.3876m - 9'4" x 7'10"
Fitted with a 4 piece suite comprising of; 1800 Bath, Shower cubicle with mains supply, vanity wash hand basin, low level w/c, radiator, extractor fan, tiled walls, spotlights to ceiling, double glazed window to the side elevation
Office
1.9812m x 1.651m - 6'6" x 5'5"
Laminate flooring, radiator, coving to ceiling, loft access via drop down ladder, the loft space benefits having a light and plenty of room to expand the property
Garden Room
2.7432m x 2.3876m - 9'0" x 7'10"









































1 Yoden Way,
Peterlee
SR8 1BP