


|

|
FELIXSTOWE CLOSE, FENS
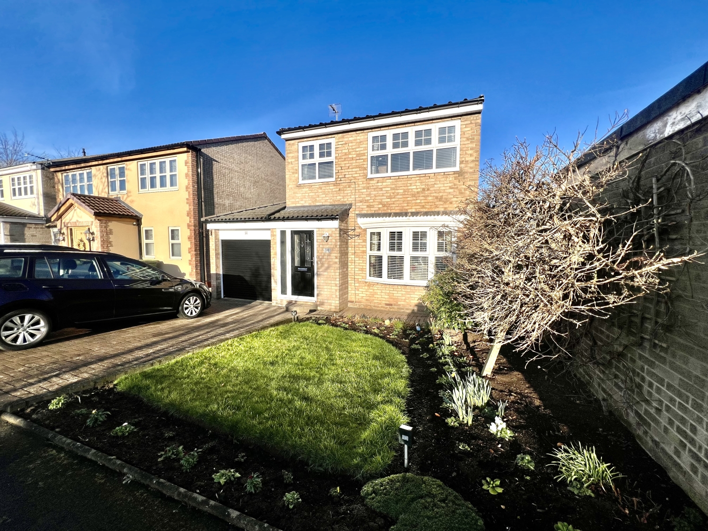
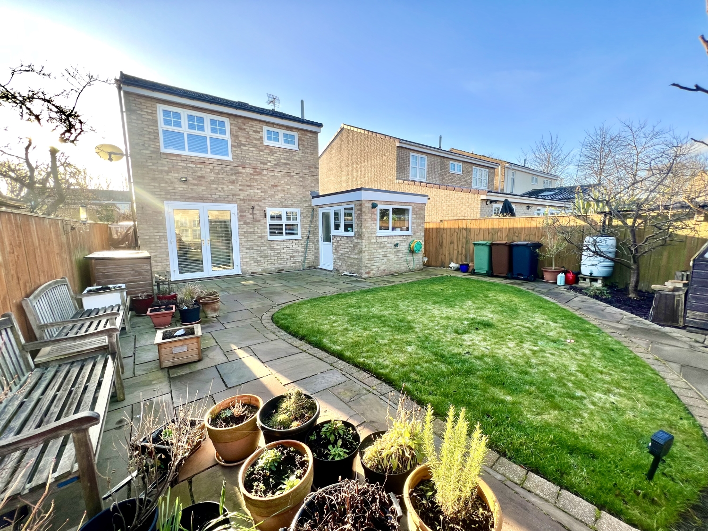
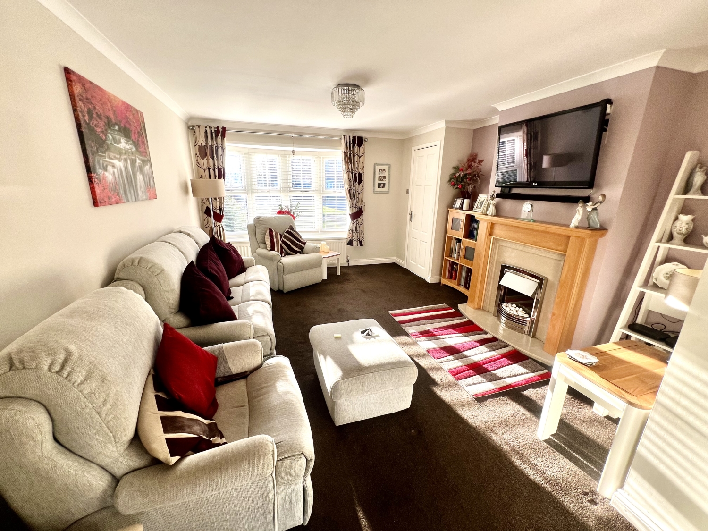
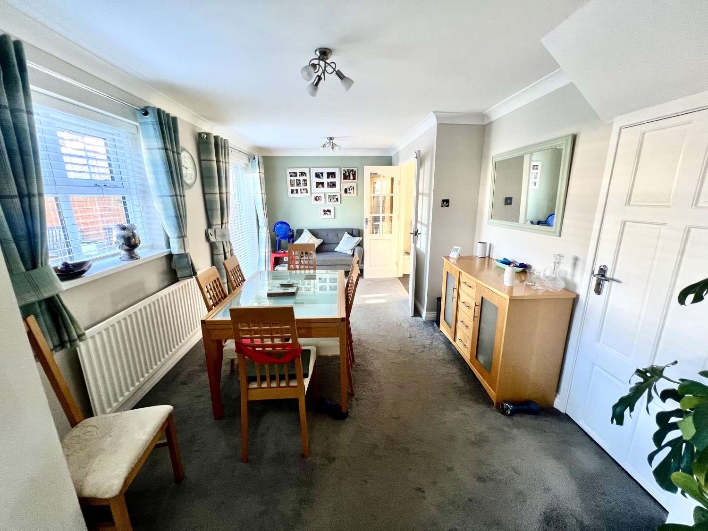
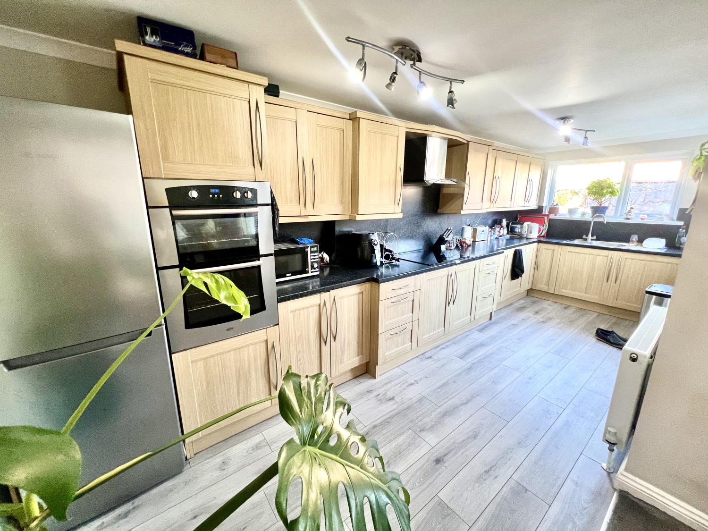
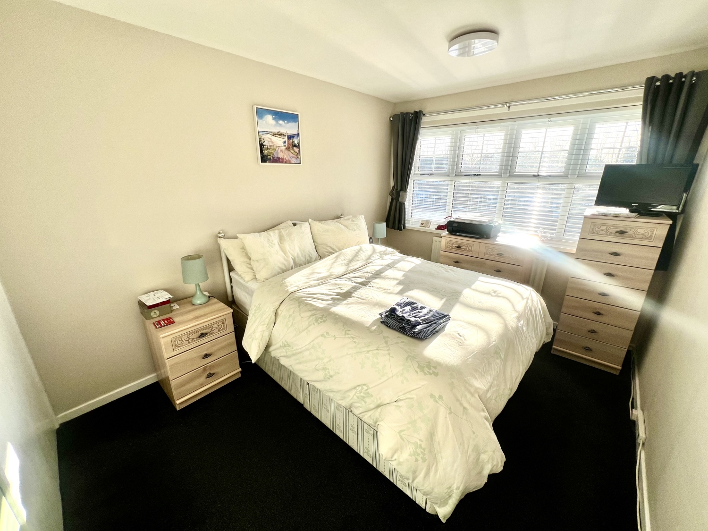
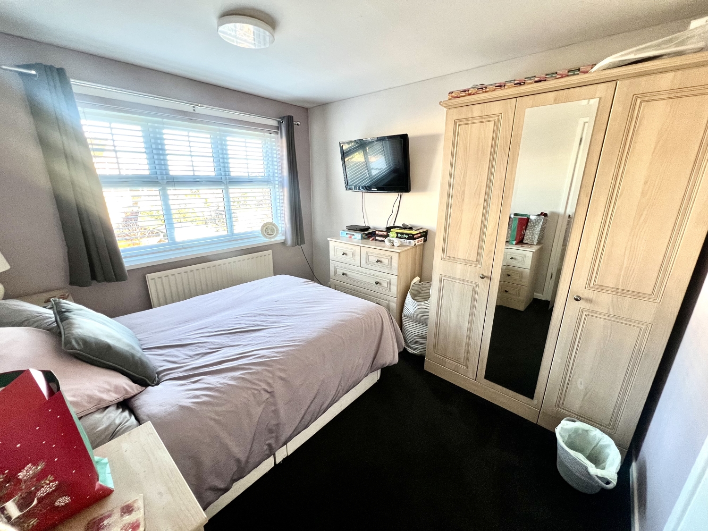
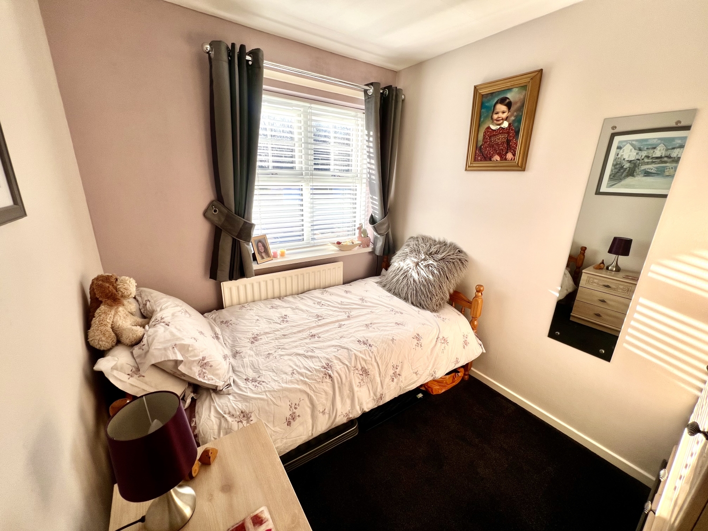
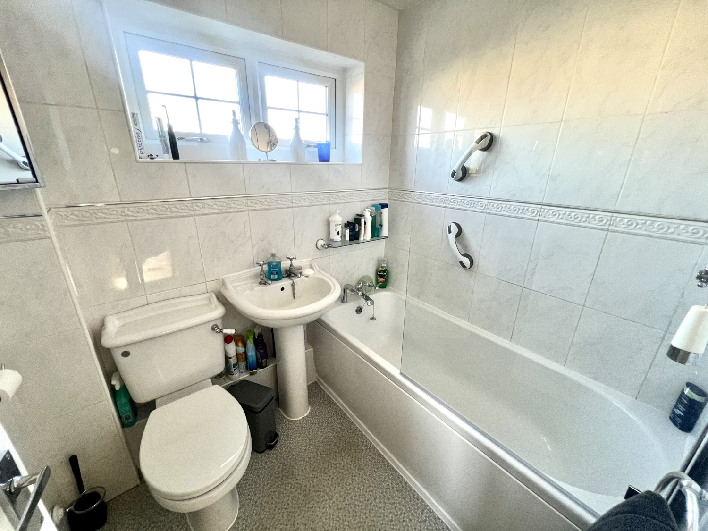
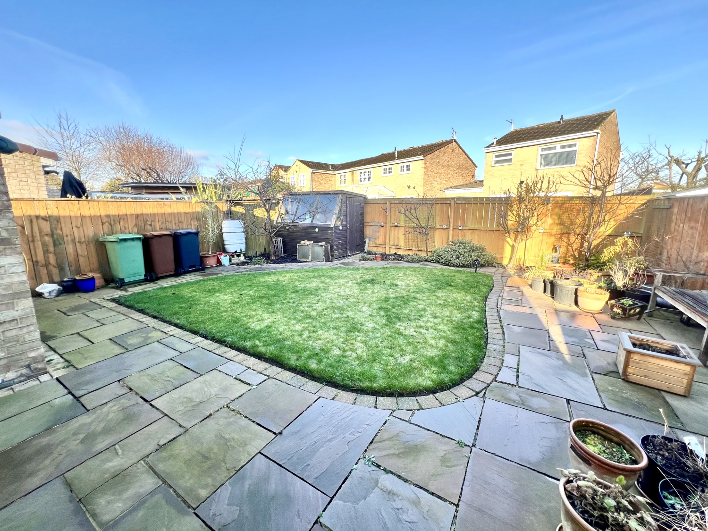
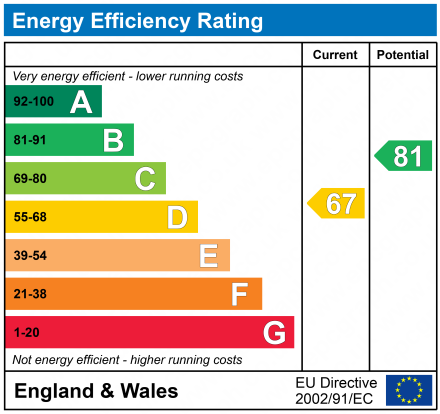
Available
OIRO £210,0003 Bedrooms
Property Features
Charming Extended Three-Bedroom Detached Home in a Safe & Quiet Cul-de-Sac. Nestled in a peaceful cul-de-sac with no through traffic, this delightful three-bedroom detached family home offers a safe and welcoming environment—perfect for families with children. Having served the current owner well for many years, this cherished home is now ready for a new chapter. Located on Felixstowe Road, just off Catcote Road, the property benefits from close proximity to well-regarded schools and the convenient amenities of the Fens shops. Upon entering, you are greeted by an extended hallway leading to a bright and spacious bay-fronted lounge. The home has been thoughtfully extended to offer a versatile dining and family room, featuring French doors that open onto the rear garden—creating a perfect space for entertaining and relaxation. The ground floor is completed by a well-appointed, extensive oak-effect fitted kitchen. Upstairs, the first floor comprises three well-sized bedrooms and a modern, sparkling white bathroom suite with a shower over the bath. Externally, the property boasts a neatly maintained front garden, a driveway, and a single garage. To the rear, a well-established garden with a generous patio area offers a private outdoor retreat and is sure to be a sun trap during the summer months. This wonderful home presents a fantastic opportunity for families looking for space, convenience, and a peaceful setting. Arrange a viewing today!
- Quiet Cul De Sac Position
- Extended Ground Fl Acc
- Bay Fronted Lounge, Extended Dining Room/Fam Rm
- Extended Oak Effect Ftd Kitchen
- Refitted White Bathroom Suite
- Very Tidy Gardens, Drive & Garage
Particulars
Entrance Hall
Entered via a composite door, With stairs to the first floor, double glazed frosted side panel window, central heating radiator and coved ceiling.
Lounge
4.8006m x 3.7846m - 15'9" x 12'5"
With a double glazed UPVC bay window to the front, single central heating radiator, French doors leading through to the dining area, coved ceiling. Includes a feature fire surrounded with marble effect half an insert housing electric fire.
Dining Room
5.0038m x 2.921m - 16'5" x 9'7"
With double glazed UPVC window to the rear, UPVC French doors, single central heating radiator, storage cupboard and coved ceiling.
Kitchen
5.969m x 2.0066m - 19'7" x 6'7"
Contains an extensive range of the oak effect wall and base units having contrasting work surfaces and matching splashback, incorporating a stainless steel sink unit with mixer tap and drainer. Has double glazed UPVC window to the rear and to the side, UPVC external door, central heating radiator, laminate flooring, coved ceiling, built in induction hob, stainless steel extractor hood and built in oven.
Landing
Coved ceiling, access to the roof void, double glazed window to the side and a storage cupboard.
Bathroom
Fitted with a white three piece suite with chrome effect fitments comprising a panel bath with shower over, pedestal hand wash basin and a low level WC. Has fully tiled walls, double glazed frosted window to the rear and single central heating radiator.
Bedroom One
3.683m x 2.4892m - 12'1" x 8'2"
Includes built in wardrobes, double glazed window to the front and a central heating radiator.
Bedroom Two
3.3782m x 2.7686m - 11'1" x 9'1"
Includes built in wardrobes, double glazed window to the rear and single central heating radiator.
Bedroom Three
2.6416m x 2.0574m - 8'8" x 6'9"
Double glazed window to the front and single central heating radiator.
Outside
Externally to the front of the property is a driveway which leads through to the garage and a garden which is laid to lawn with borders containing a variety of mature trees, plants and shrubbery. To the rear of the property is a good sized fully enclosed well stocked garden mainly laid to lawn but also with a large paved patio area and a potting shed.











6 Jubilee House,
Hartlepool
TS26 9EN