


|

|
RODRIDGE PARK, STATION TOWN, WINGATE, COUNTY DURHAM, TS28
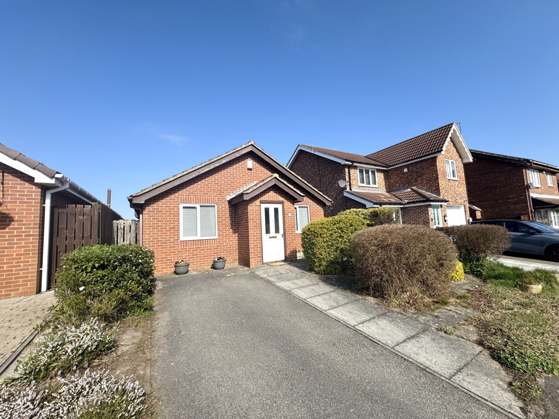
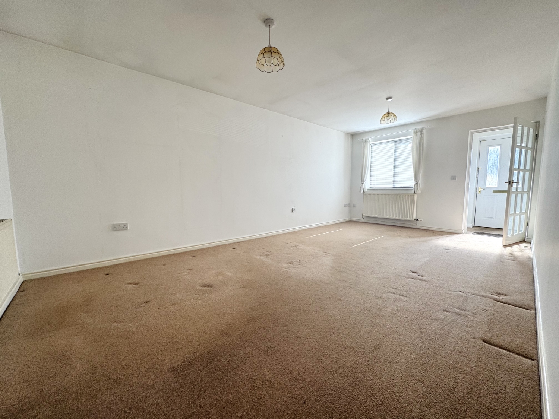
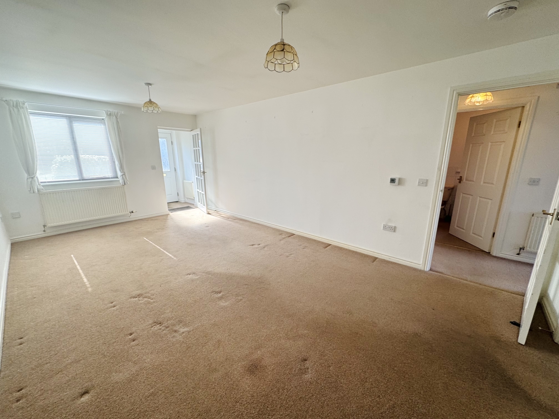
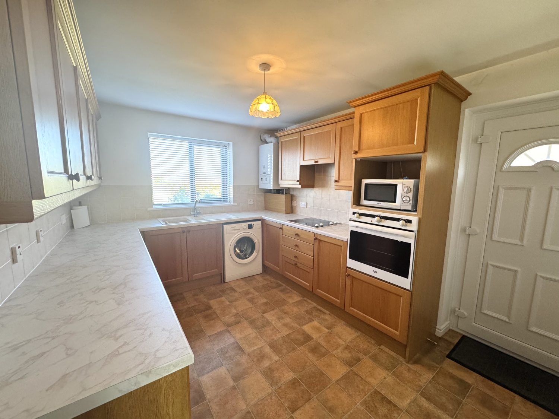
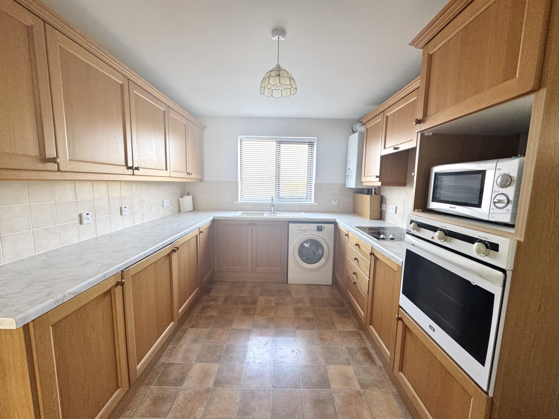
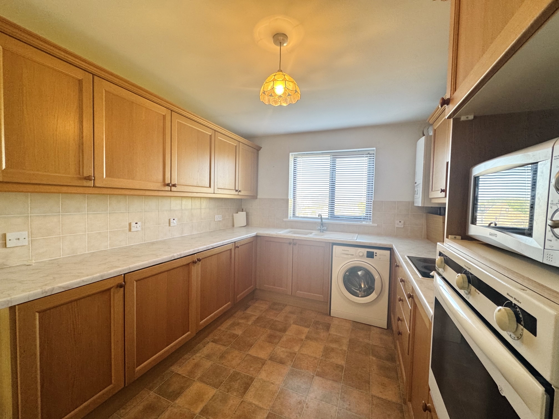
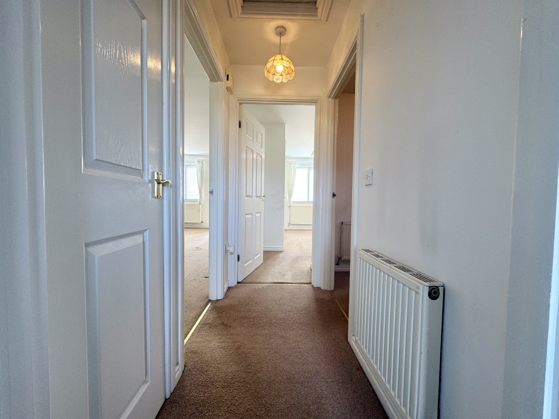
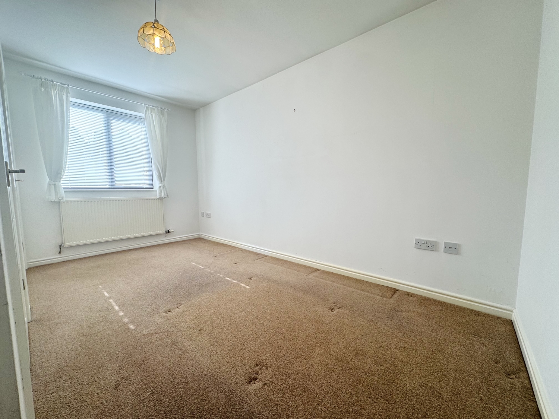
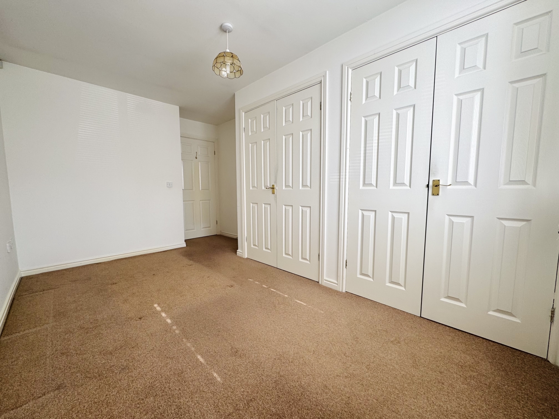
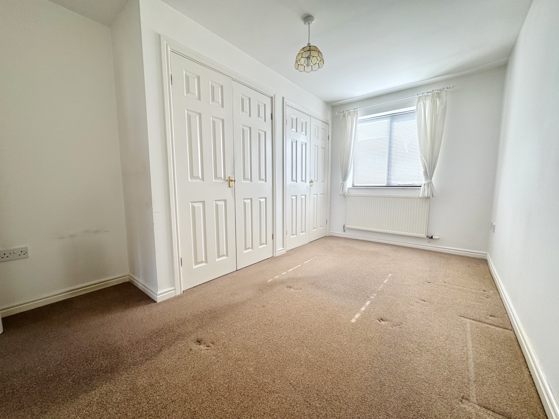
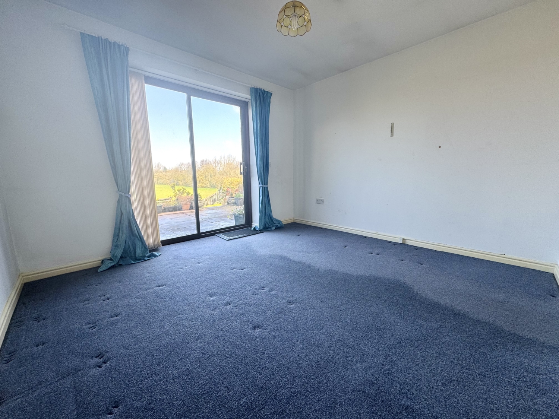
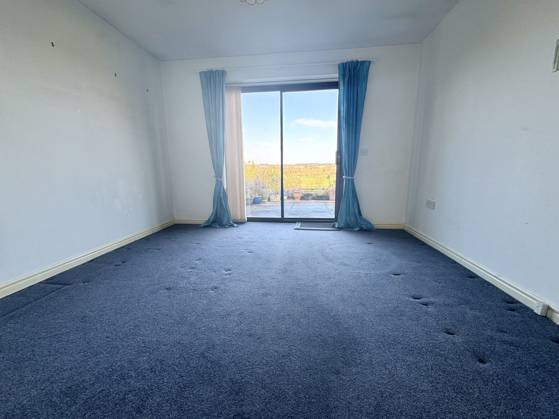
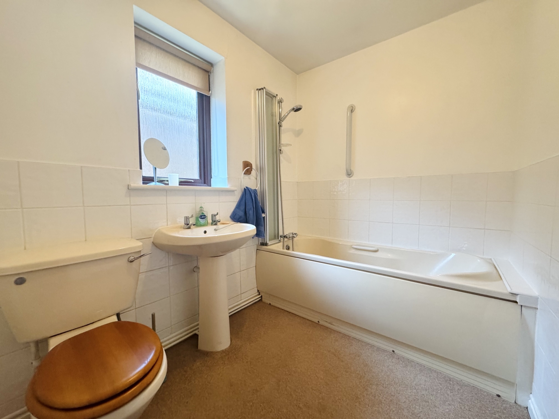
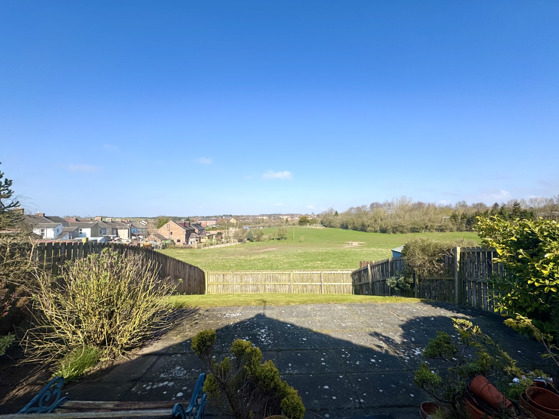
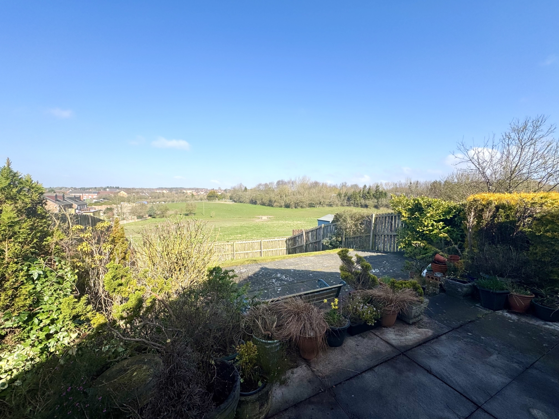
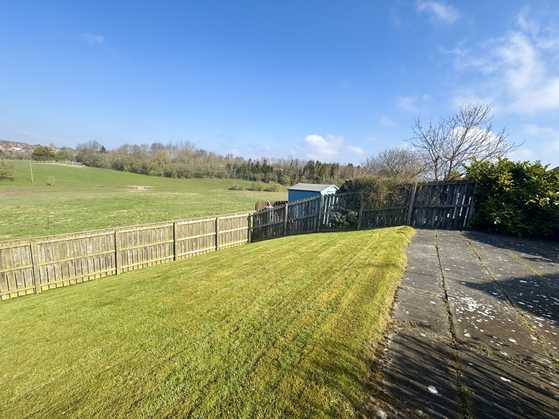
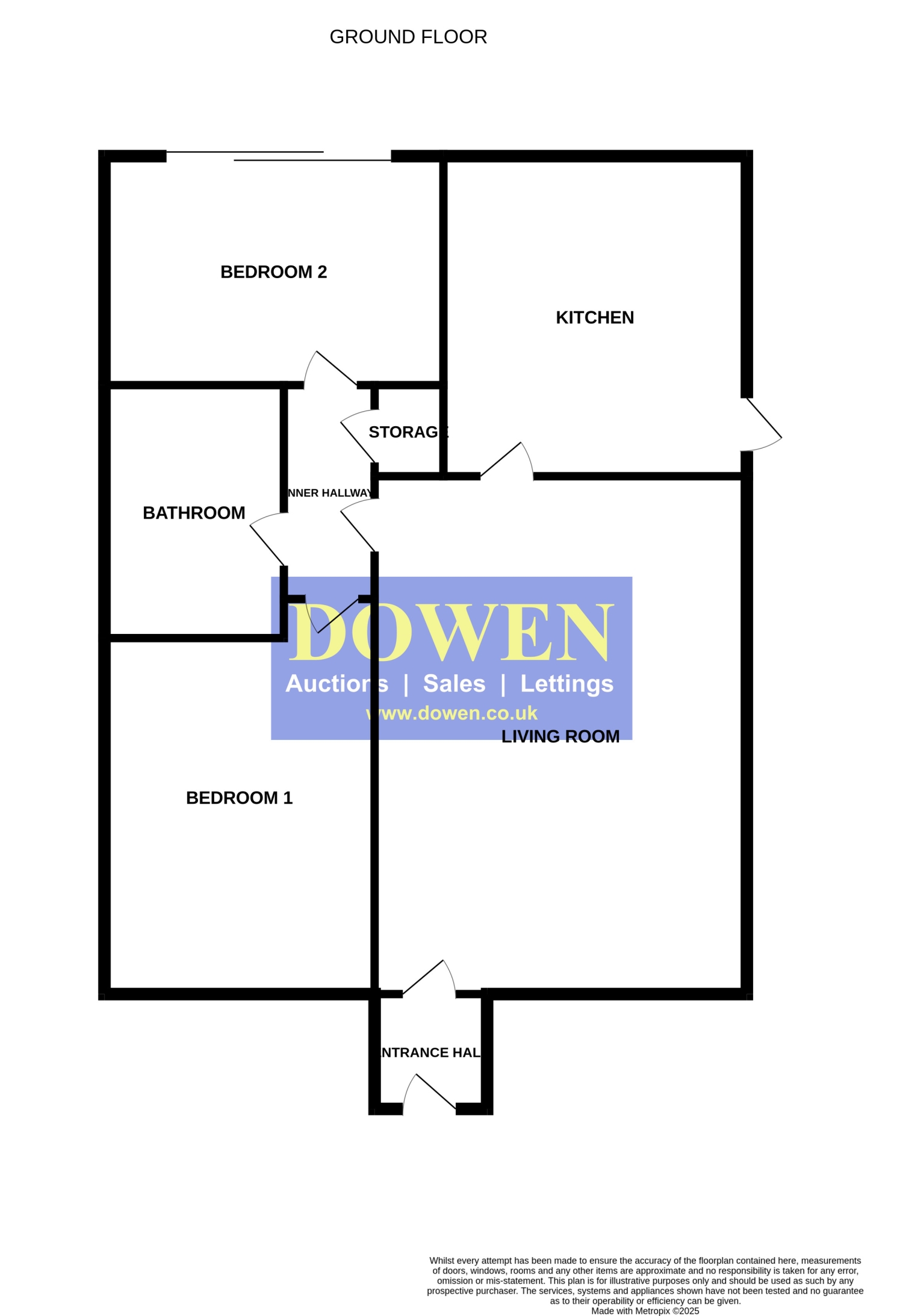
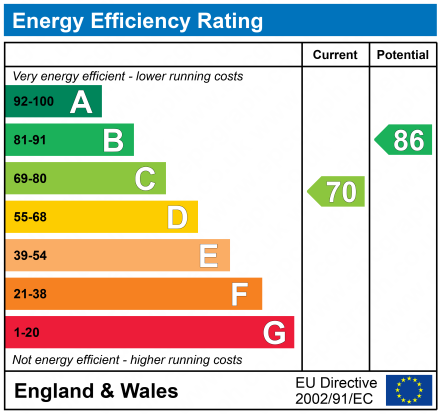
SSTC
£150,0002 Bedrooms
Property Features
Welcome to Rodridge Park, a delightful 2-bedroom detached bungalow nestled in Station Town. This self-built gem, constructed in 2000, offers a perfect blend of comfort and potential, making it an ideal retreat for anyone looking to enjoy peaceful living while being close to local amenities and transport links.
As you approach this charming bungalow, you'll be greeted by its inviting façade, which is complemented by a well-maintained front garden that adds to its curb appeal along with a driveway. Entering through the welcoming entrance hall, you will immediately sense the bright and airy atmosphere that flows throughout the home.
The impressive 19ft living room serves as the heart of the bungalow, providing ample space for relaxation and entertaining. With large windows that fill the room with natural light, this space offers a warm and welcoming ambiance. Imagine cosy evenings spent here, watching the sunset over the horizon as you unwind after a long day.
Adjacent to the living room is the well-appointed kitchen, complete with essential appliances and ample cupboard space for all your culinary needs. A UPVC door leads from the kitchen to the rear garden, seamlessly blending indoor and outdoor living. This connection to the garden provides the perfect opportunity to create your own outdoor oasis, whether for morning coffees, weekend barbecues, or quiet afternoons with a good book.
The inner hallway leads you to two generously sized bedrooms, offering comfortable living spaces tailored to your needs. Bedroom 1 features fitted wardrobes, providing both style and functionality, while bedroom 2 boasts charming sliding doors that open directly to the rear garden—perfect for those who appreciate easy access to outdoor space and fresh air right from their bedroom.
Completing this inviting bungalow is the well-sized bathroom, which offers a functional space that can be easily updated to match your personal taste and style. With a little renovation, this property is ready to become your dream home.
One of the standout features of this property is its enviable setting—overlooking beautiful fields, you can enjoy a picturesque view and the tranquility that comes with it, all while being conveniently located near local amenities. The absence of an onward chain means you can move in without delay and start personalizing this lovely bungalow to make it truly yours.
Don't miss the chance to put your own stamp on this charming detached bungalow at Rodridge Park. Whether you are looking for a peaceful retirement home, a first-time purchase, or a delightful space to downsize, this property checks all the boxes. Schedule your viewing today!
- SELF BUILD BUNGALOW
- NO ONWARD CHAIN
- DETACHED
- TWO BEDROOMS
- DRIVEWAY
- FRONT & REAR GARDEN
- 19FT LIVING ROOM
- OVERLOOKING FIELDS
Particulars
Entrance Hall
1.0922m x 0.7874m - 3'7" x 2'7"
UPVC door, radiator.
Living Room
6.0198m x 3.3782m - 19'9" x 11'1"
Double glazed window to the front elevation and two radiators.
Kitchen
3.8608m x 2.8194m - 12'8" x 9'3"
Fitted with a range of wall and base units with complementing work surfaces, splash back tiling, electric hob, electric oven, extractor hood, integrated fridge, integrated freezer, composite sink with drainer and mixer tap, washing machine, boiler, radiator, double glazed window to the rear elevation upvc door to the side elevation
Inner Hallway
1.9558m x 0.9906m - 6'5" x 3'3"
Loft access, radiator and storage cupboard.
Bedroom One
4.6736m x 2.8448m - 15'4" x 9'4"
Double glazed window to the front elevation, radiator and two built in wardrobes.
Bedroom Two
3.4036m x 3.175m - 11'2" x 10'5"
Sliding doors to the rear garden and radiator.
Bathroom
2.4892m x 1.7526m - 8'2" x 5'9"
Fitted with a three piece suite comprising a bath with shower spray attachment, low level WC and pedestal wash hand basin. Part tiled walls, radiator, extractor fan and double glazed window to side elevation.
Externally
To the Front;Driveway and garden areaTo the Rear;Laid to lawn garden with patio area and side access gate



















1 Yoden Way,
Peterlee
SR8 1BP