


|

|
ASHWOOD MEADOWS, PETERLEE, COUNTY DURHAM, SR8
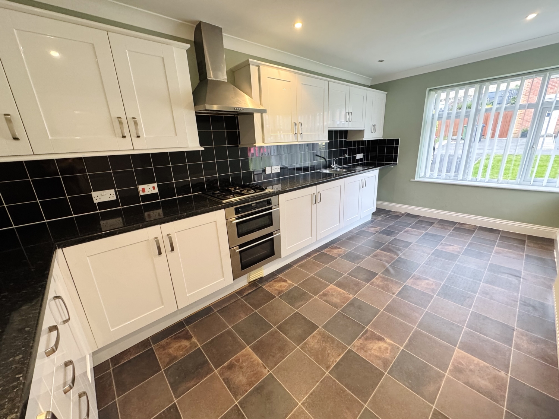
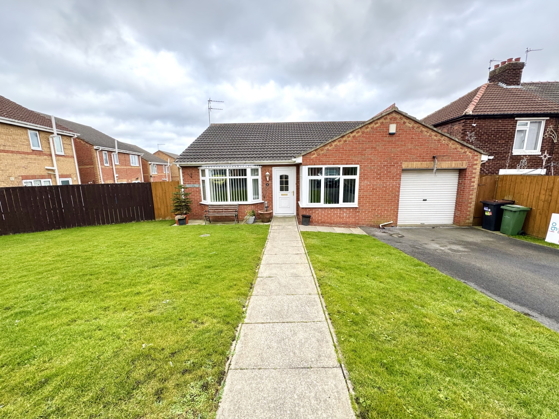
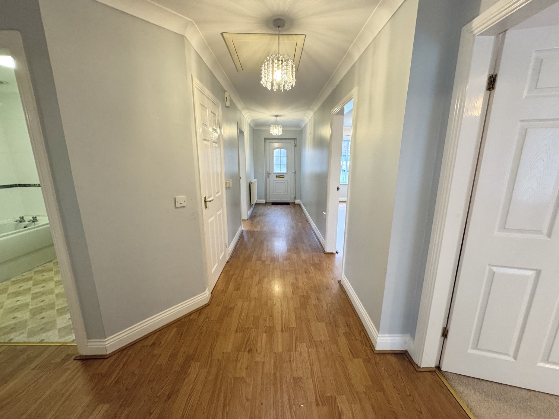
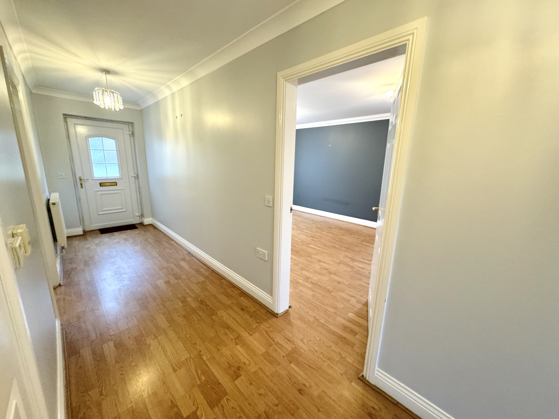
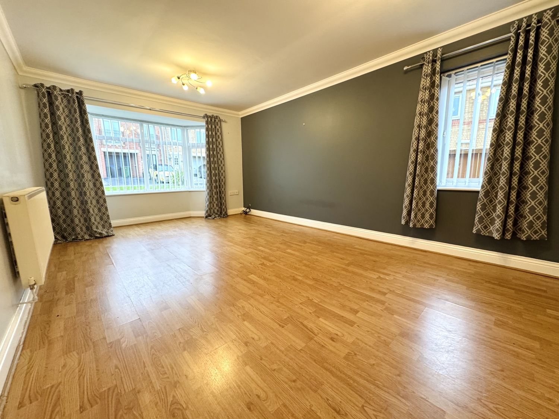
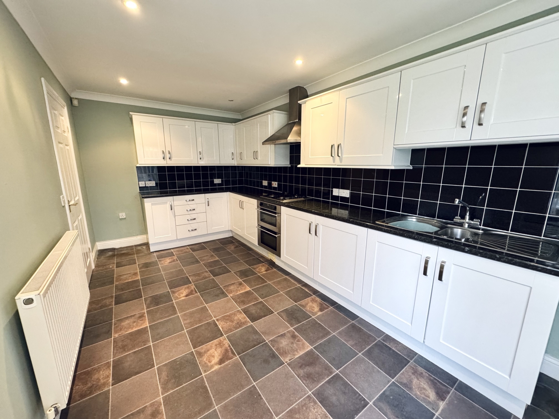
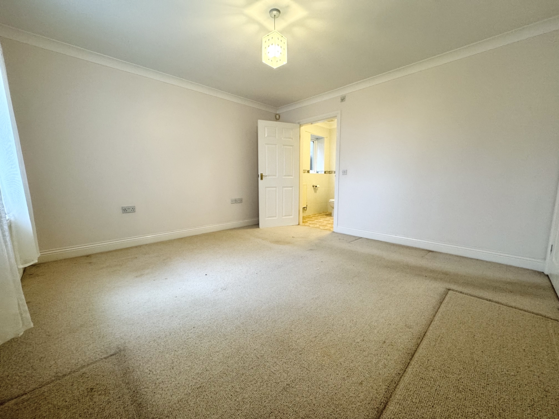
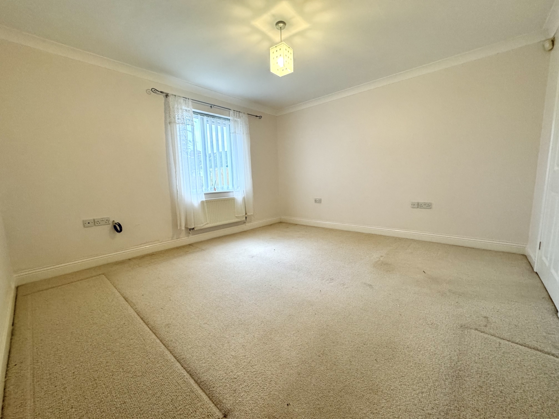
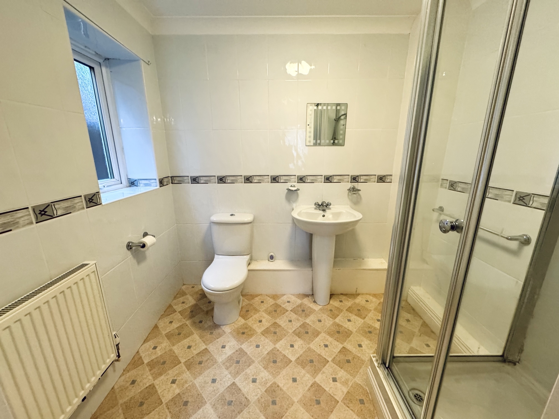
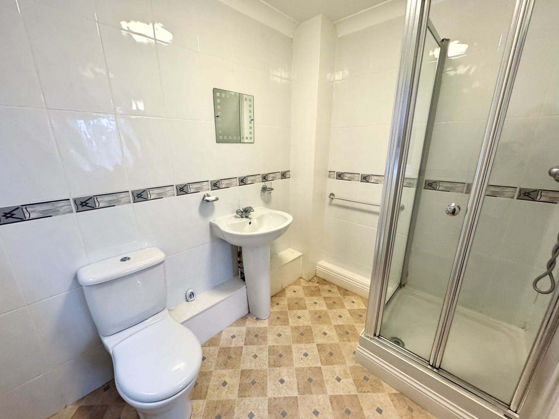
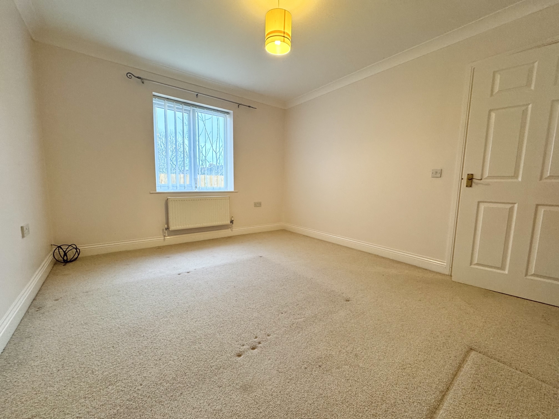
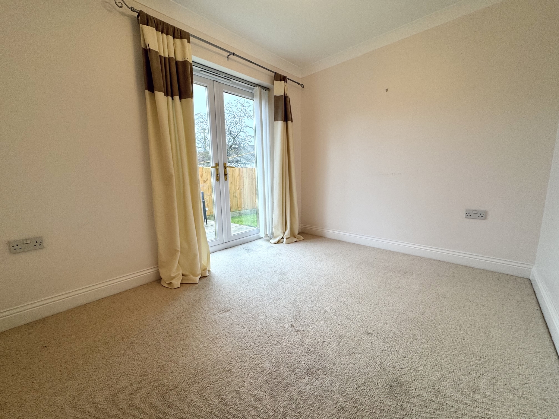
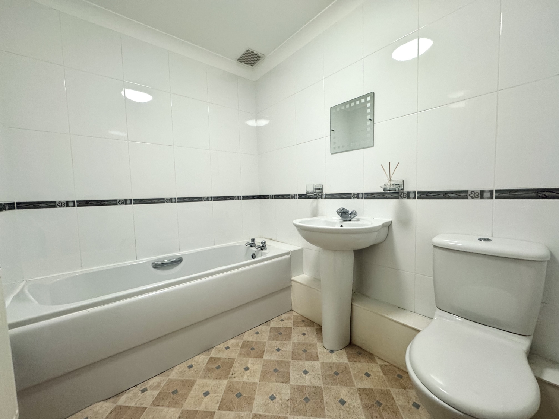
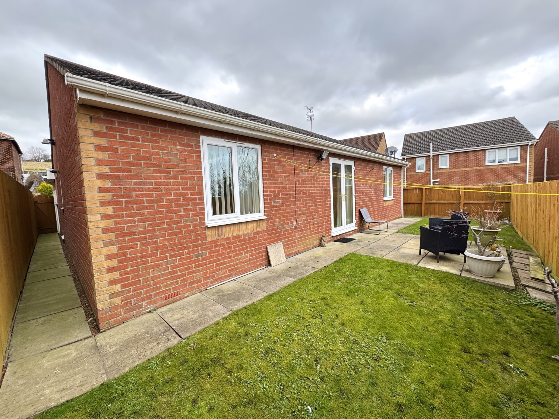
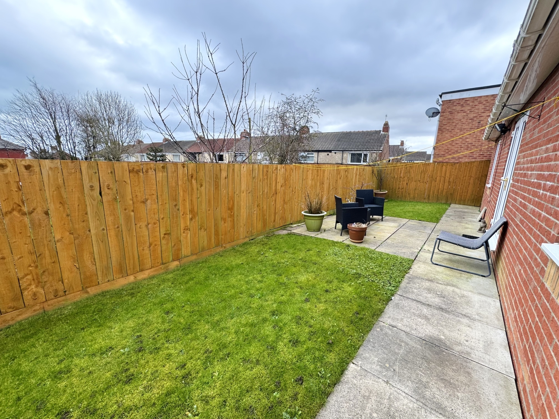
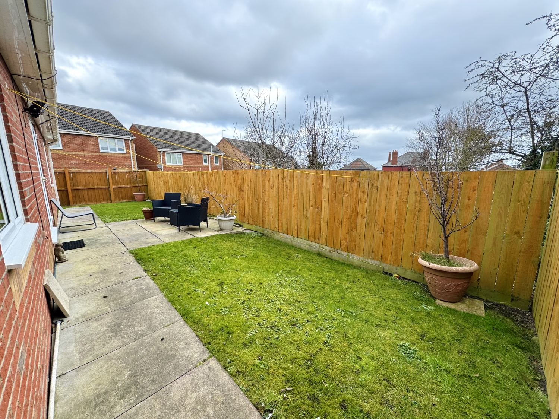
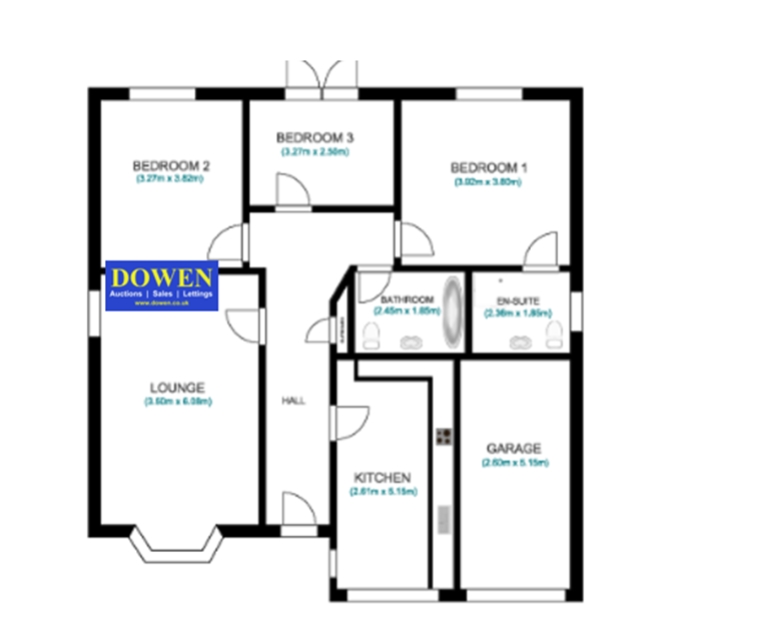
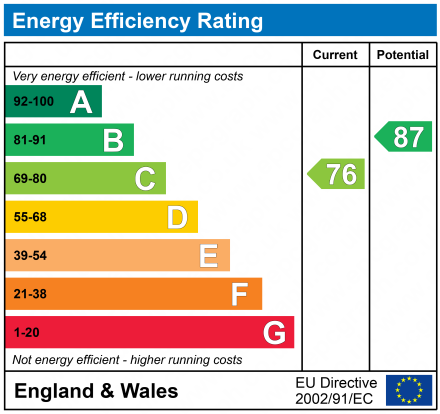
Available
£180,0003 Bedrooms
Property Features
Welcome to this beautifully presented three-bedroom detached bungalow in the sought-after residential area of Ashwood Meadows, Horden. Offering no onward chain, this property is perfect for those seeking a comfortable and well-designed home with excellent accessibility features.
Set on a generous plot, the bungalow boasts a single garage with an electric roller shutter, a private driveway, and disabled access throughout. The well-maintained front garden is laid to lawn, providing an attractive first impression, while the rear garden offers a peaceful retreat, complete with a patio area and a spacious lawn.
Upon entering the home, you are welcomed into a bright and airy entrance hallway, which features a convenient storage cupboard and loft access for additional storage. The hallway leads into the spacious 18ft living room, where large windows to the front and side elevation allow natural light to flood the space, creating a warm and inviting atmosphere.
The modern Howdens fitted kitchen/diner is another standout feature of this home. Positioned to the front and side elevation, the kitchen benefits from plenty of natural light and provides an excellent space for cooking, dining, and entertaining. The fitted units offer ample storage and workspace, catering to all your culinary needs.
The property boasts three well-proportioned bedrooms, each thoughtfully designed to maximize comfort and versatility.
Bedroom 1, situated to the rear of the property, includes a private en-suite, adding a touch of luxury and convenience.
Bedroom 2, also located at the rear elevation, is a spacious and tranquil room ideal for relaxation.
Bedroom 3 is particularly versatile, featuring patio doors leading to the rear garden. This space can be used as a third bedroom or easily adapted into a second reception room, home office, or hobby space.
A family bathroom completes the accommodation, offering a stylish and functional space for everyday use.
The integral garage is another fantastic feature, providing secure storage or parking, with the added benefit of an electric roller shutter door for ease of access. A UPVC rear door allows direct access to the rear garden, making it even more practical.
Externally, the property is surrounded by well-maintained gardens. The front garden is laid to lawn, complemented by a driveway leading to the garage. The private rear garden offers a combination of lawn and patio space, perfect for outdoor seating, entertaining, or simply enjoying the peaceful surroundings.
With no onward chain, this wonderful bungalow is ready for its next owner to move in and make it their own. It is ideal for those looking for a forever home, particularly those seeking single-level living with accessibility features.
Don't miss the opportunity to view this exceptional property – contact us today to arrange a viewing!
- NO ONWARD CHAIN
- THREE BEDROOMS
- DETACHED BUNGALOW
- SPACIOUS THROUGHOUT
- 16FT HOWDENS KITCHEN/DINER
- AMPLE STORAGE
- MASTER BEDROOM WITH EN-SUITE
- SINGLE INTEGRAL GARAGE & DRIVEWAY
- FRONT & REAR GARDENS
- 18FT LIVING ROOM
Particulars
Entrance Hallway
6.8072m x 3.2766m - 22'4" x 10'9"
UPVC Door, radiator, storage cupboard, laminate flooring, loft access via drop down metal ladder. The loft is part boarded and has a light
Kitchen/Diner
5.1562m x 2.6162m - 16'11" x 8'7"
Fitted with a range of Howdens wall and base units with complementing work surfaces and splash back, gas hob, electric double oven, extractor hood, space for fridge/freezer, space for washing machine, stainless steel sink with drainer and mixer tap, radiator, coving to ceiling, spotlights to ceiling, double glazed windows to both the front and side elevations
Living Room
5.5372m x 3.429m - 18'2" x 11'3"
Double glazed windows to both the front and side elevations, radiator, coving to ceiling, laminate flooring
Bedroom One
3.9116m x 3.7592m - 12'10" x 12'4"
Double glazed window to the rear elevation, radiator, coving to ceiling
En-Suite
2.9464m x 1.8288m - 9'8" x 6'0"
Fitted with a 3 piece suite comprising of; Shower cubicle with mains supply, pedestal wash hand basin, low level w/c, extractor fan, radiator, tiled walls, coving to ceiling, double glazed window to the side elevation
Bedroom Two
3.81m x 3.2512m - 12'6" x 10'8"
Double glazed window to the rear elevation, radiator, coving to ceiling
Bedroom Three/2nd Reception Room
3.2512m x 2.4892m - 10'8" x 8'2"
Patio doors leading to the rear garden, radiator, coving to ceiling
Bathroom
2.4384m x 1.8288m - 8'0" x 6'0"
Fitted with a 3 piece suite comprising of; Bath, pedestal wash hand basin, low level w/c, tiled walls, radiator, extractor fan
Garage
4.9276m x 2.5654m - 16'2" x 8'5"
Electric roller shutter, upvc door to the rear garden, tap, boiler, electricity, lighting
Externally
To the Front;Laid to lawn garden and drivewayTo the Rear;Laid to lawn garden, patio area, outside light, upvc door leading to the garage, side access gate leading to the front elevation


















1 Yoden Way,
Peterlee
SR8 1BP