


|

|
FERNWOOD CLOSE, THE DOWNS, SUNDERLAND, SR3
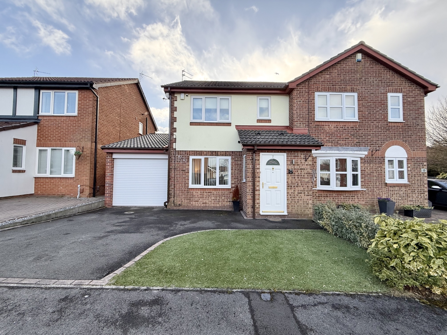
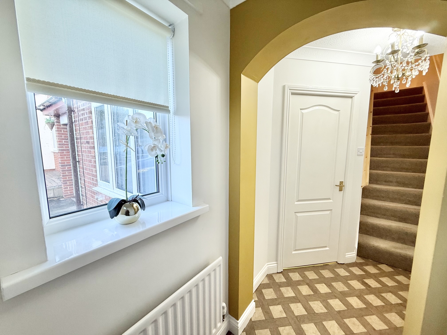
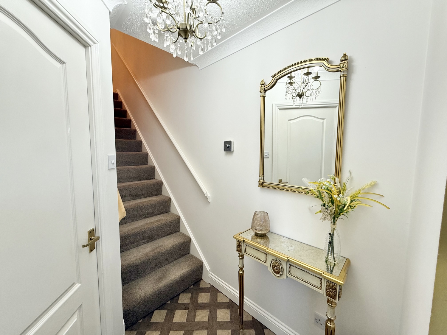
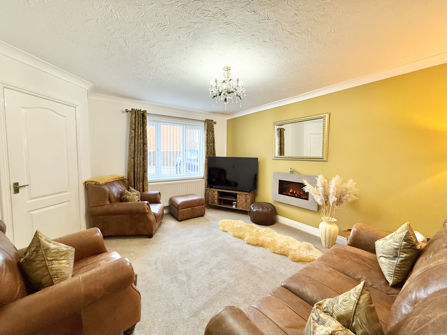
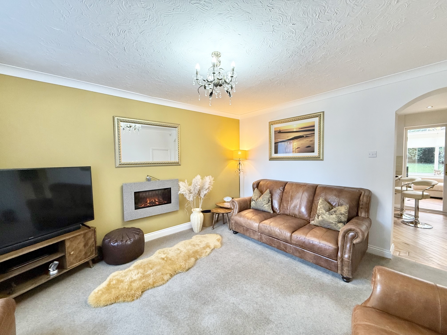
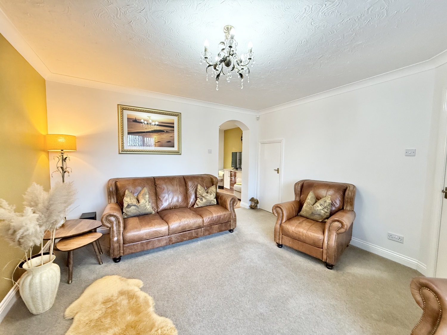
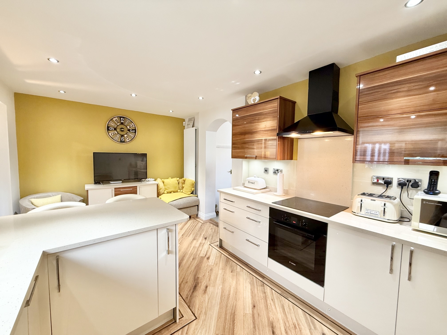
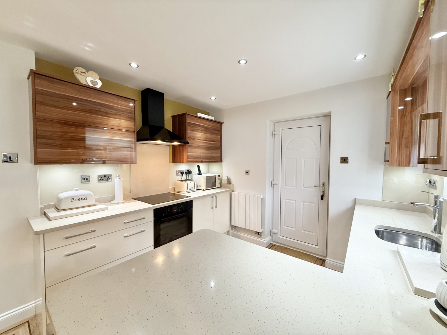
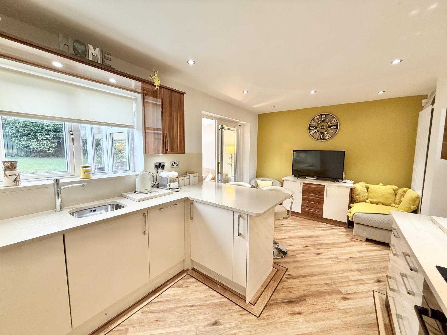
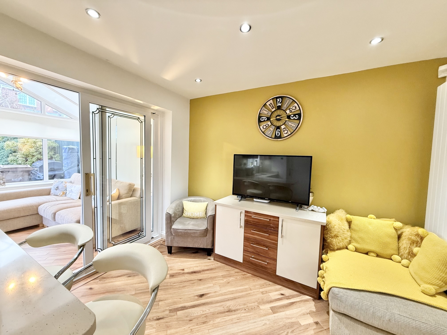
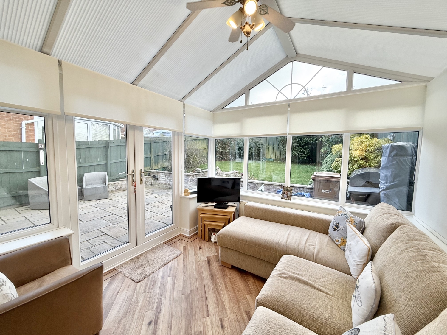
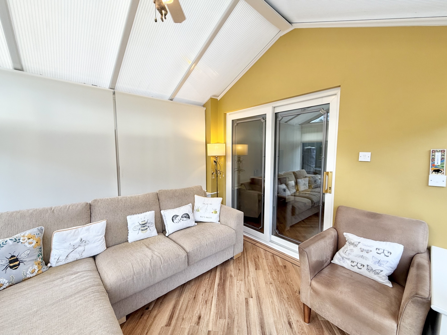
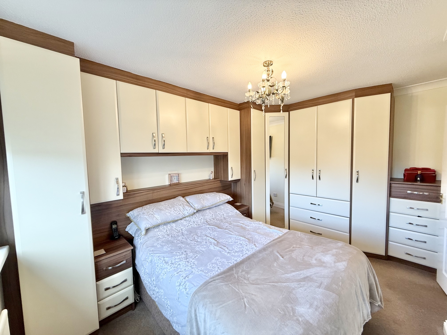
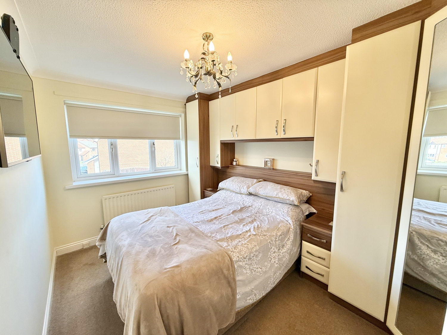
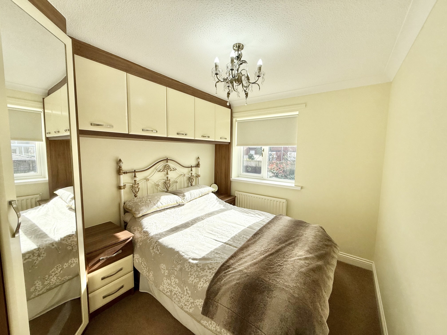
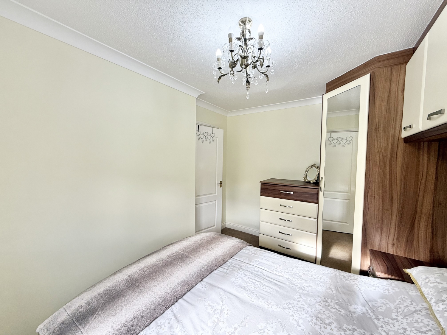
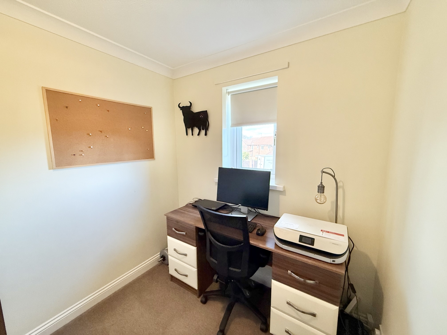
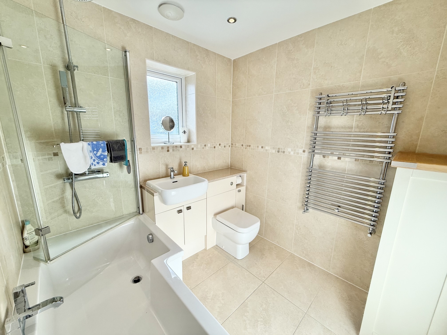
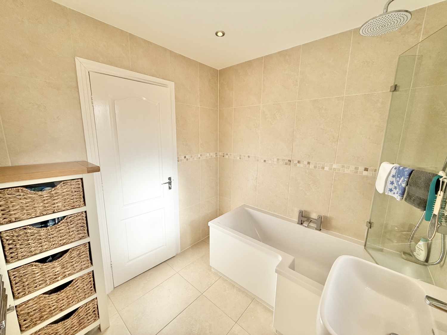
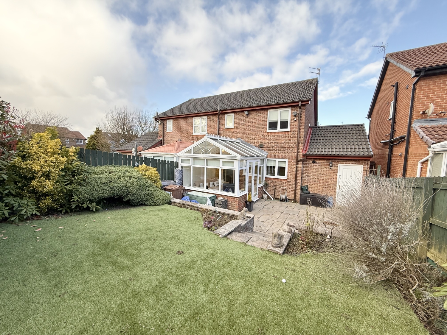
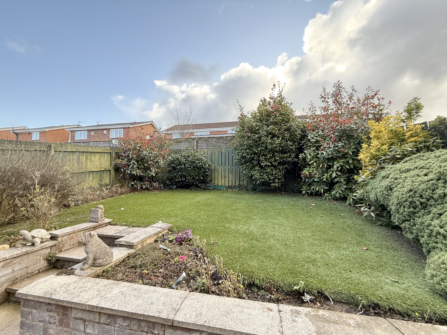
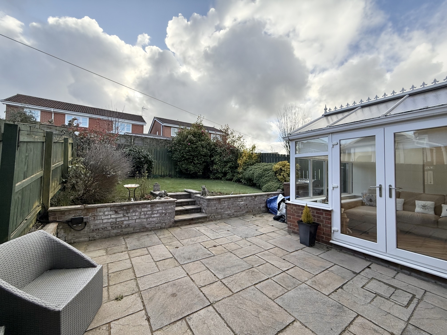
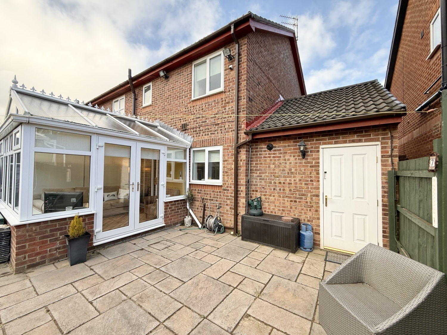
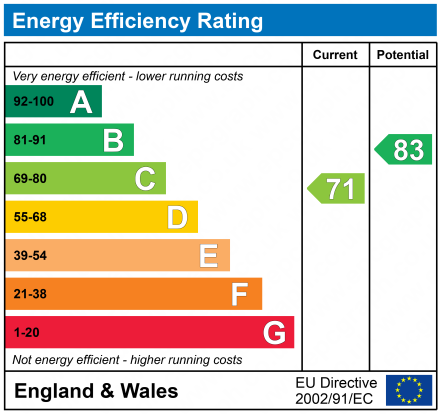
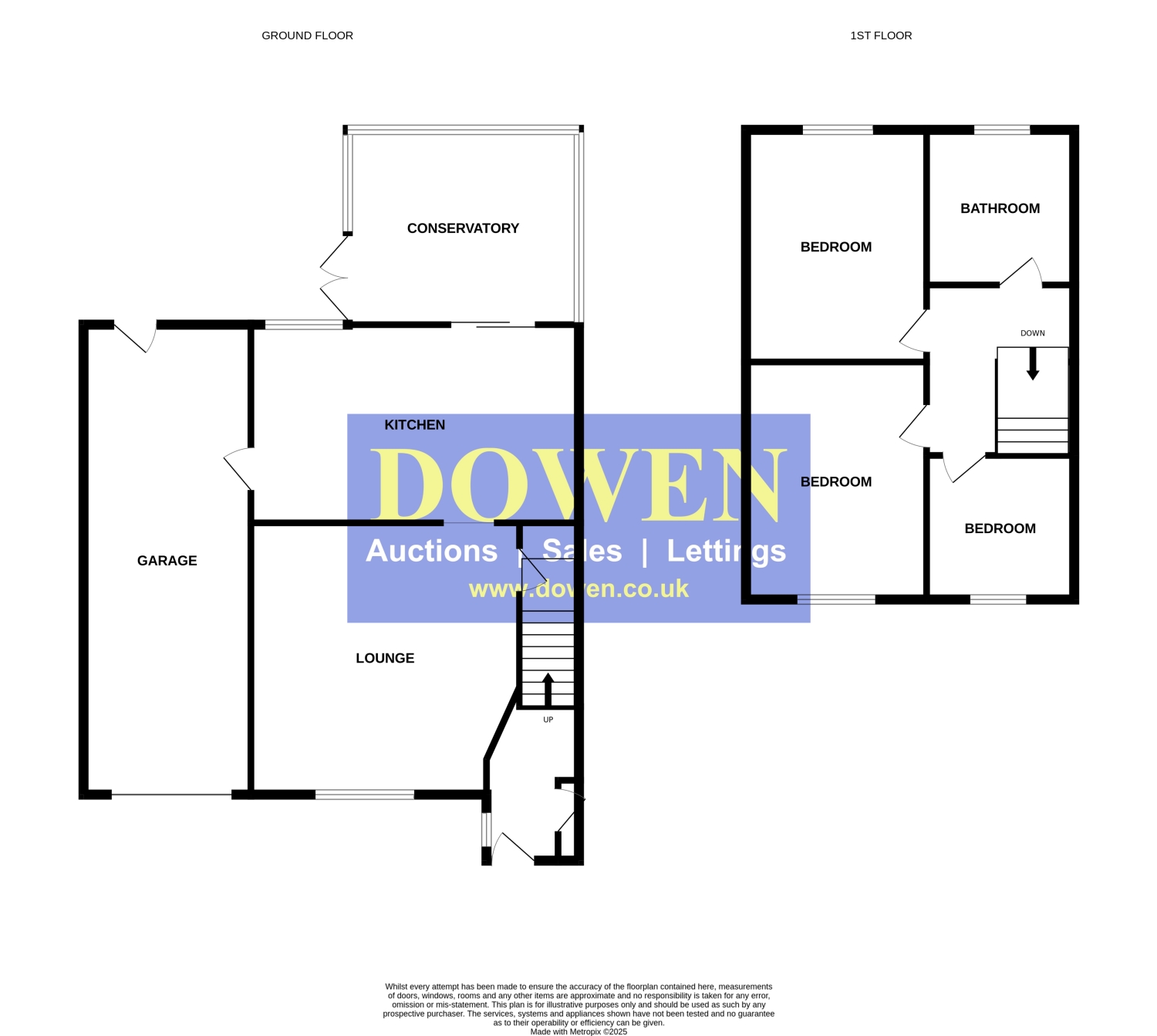
Available
£230,0003 Bedrooms
Property Features
Located in a highly sought-after area, Fernwood Close is a stunning family home that combines modern living with convenience and comfort. Offering spacious accommodation and stylish finishes, this property is perfect for those seeking a well-rounded home in a fantastic location. Upon entering, you're welcomed by an inviting entrance hallway featuring high-quality Karndean flooring, storage space, and stairs leading to the first floor. The hallway flows through to a spacious lounge, providing an ideal setting for relaxation or entertaining. The modern kitchen/diner is a true highlight, fitted with integrated appliances, including a fridge/freezer and dishwasher. The kitchen is beautifully finished with sleek quartz worktops, adding a touch of luxury and durability. Sliding doors lead you into a bright and airy conservatory, perfect for enjoying the views of the garden year-round. Double doors open directly to the rear, south-west-facing garden, ideal for outdoor dining and family gatherings. The first-floor landing leads to three well-proportioned bedrooms, all of which come with fitted wardrobes, offering plenty of storage space. A family bathroom completes the upper floor, providing a well-appointed space for daily use. Externally, the property features both front and rear gardens, perfect for enjoying outdoor activities. The extended garage is a real bonus, with access from the kitchen and via an electric roll-shutter door and plumbing for a washing machine, offering additional convenience and storage options. The property is also fully alarmed, with a security system for added peace of mind.
- THREE BEDROOMS
- STYLISH FITTED KITCHEN
- CONSERVATORY
- SOUTH-WEST FACING GARDEN
- EXTENDED GARAGE
- DRIVEWAY
Particulars
Entrance Hallway
Lounge
3.83m x 4.25m - 12'7" x 13'11"
Kitchen
4.8m x 2.91m - 15'9" x 9'7"
Conservatory
3.19m x 2.93m - 10'6" x 9'7"
First Floor Landing
Bedroom One
2.61m x 3.93m - 8'7" x 12'11"
Bedroom Two
2.53m x 3.44m - 8'4" x 11'3"
Bedroom Three
2.12m x 2.46m - 6'11" x 8'1"
Bathroom
2.15m x 2.15m - 7'1" x 7'1"
Externally

























21 Athenaeum Street,
Sunderland
SR1 1DH