


|

|
VAN MILDERT CLOSE, BISHOP AUCKLAND, COUNTY DURHAM, DL14
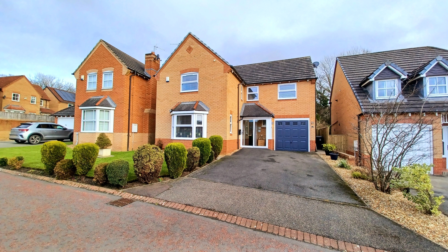
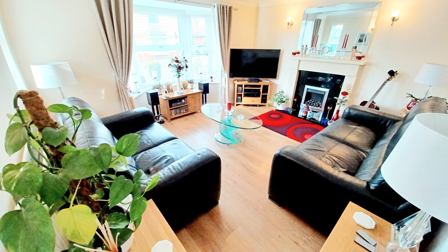
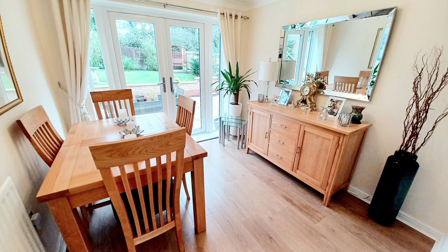
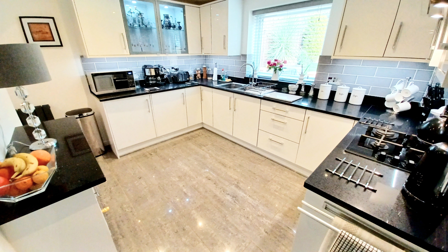
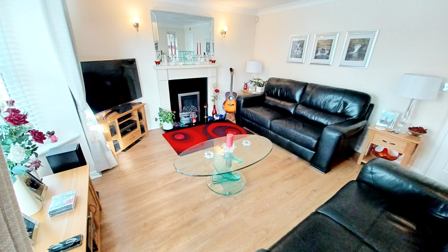
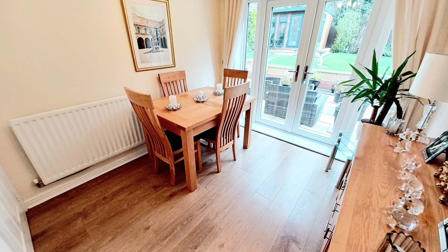
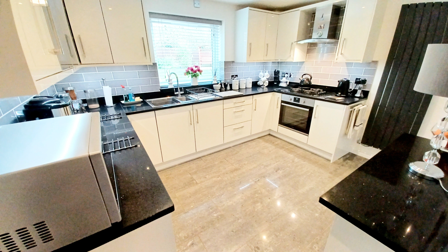
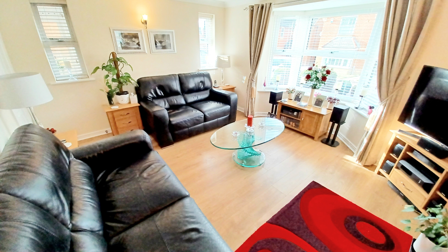
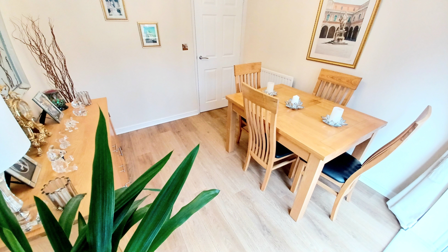
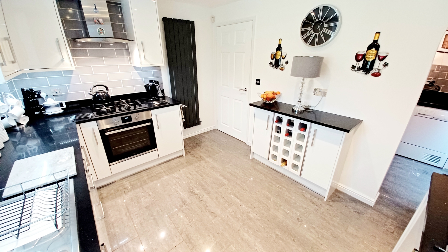
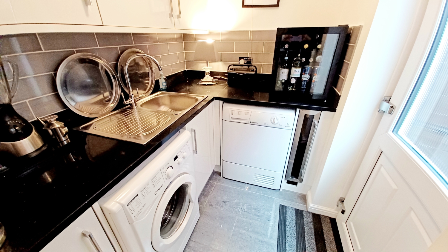
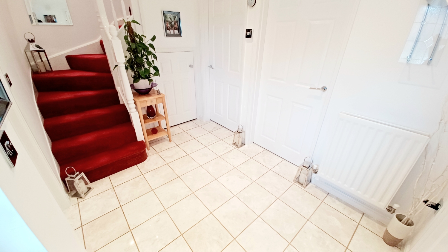
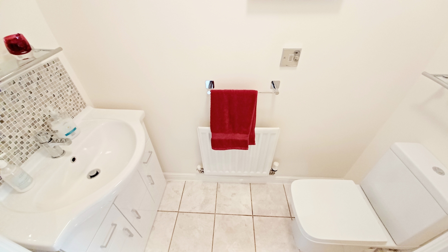
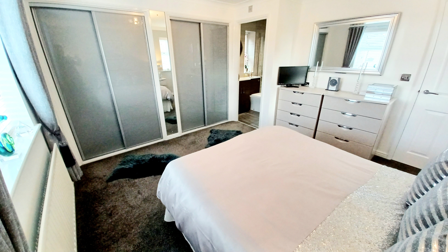
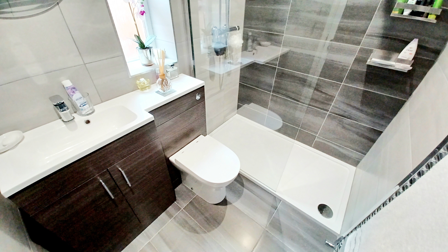
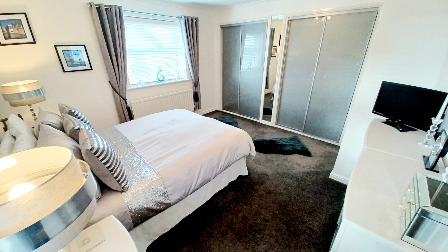
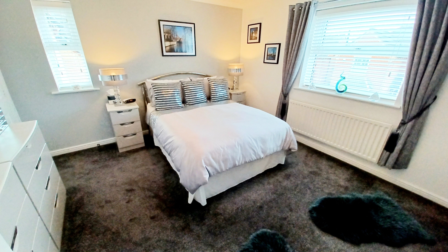
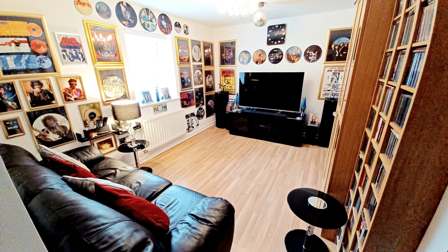
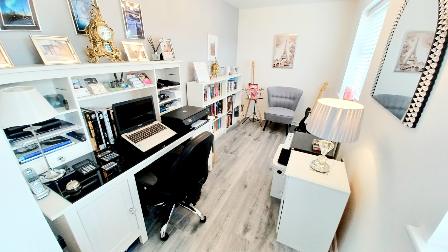
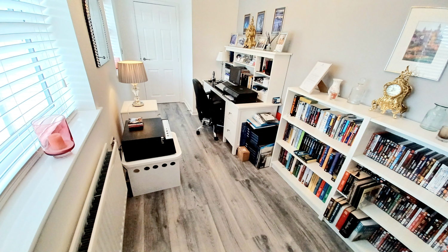
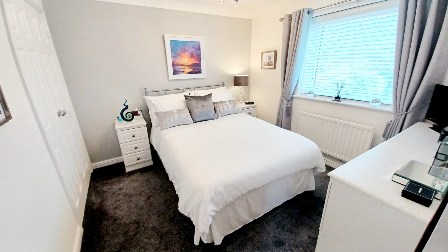
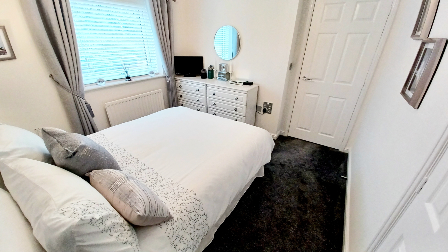
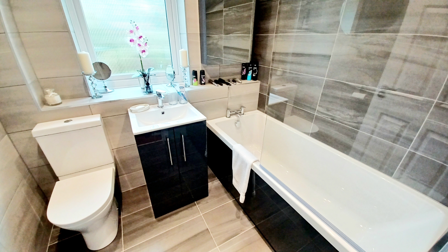
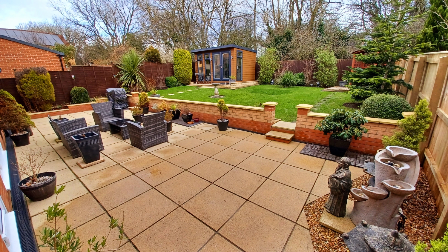
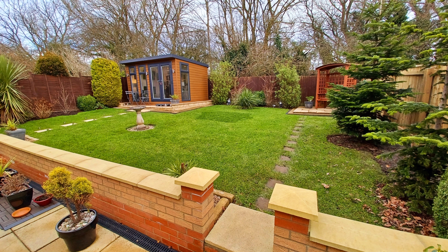
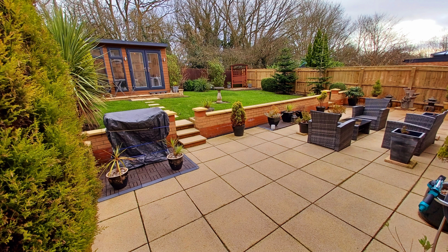
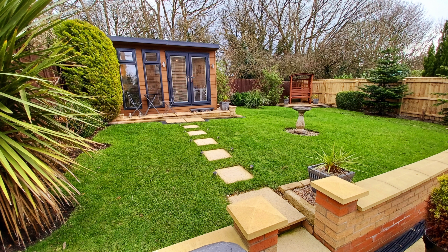
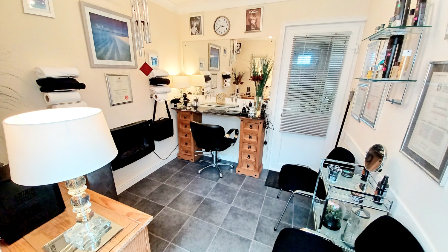
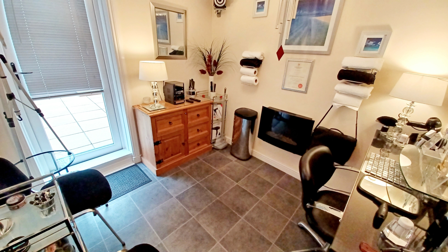
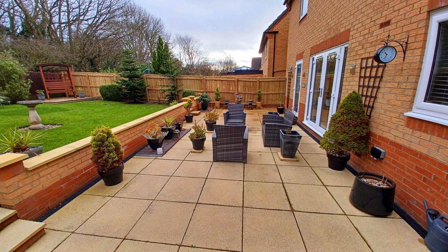
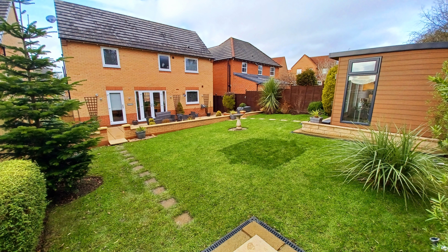
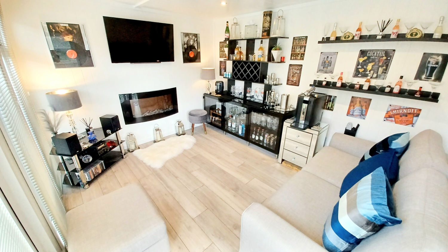
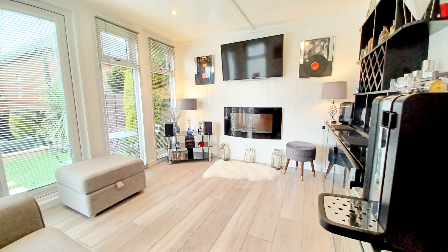
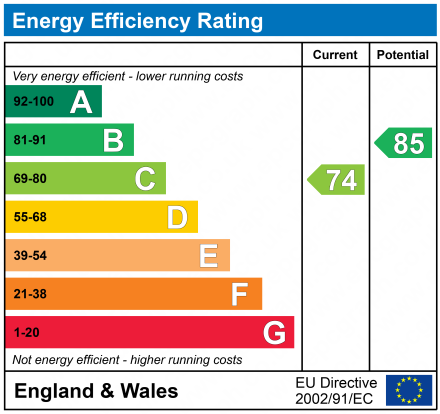
Available
Offers Over £300,0004 Bedrooms
Property Features
***SENSATIONAL 4 BEDROOM DETACHED FAMILY HOME ENJOYING A SUPERB PRIVATE REAR GARDEN WITH SUMMER HOUSE*** ***IMMACULATELY PRESENTED THROUGHOUT*** Nestled within a highly sought-after modern estate in Bishop Auckland, this sensational four-bedroom detached family home offers the perfect blend of style, space, and comfort. Immaculately presented throughout, this stunning property is an ideal choice for a growing family, boasting generous living areas and contemporary finishes that exude elegance. The true highlight of this exceptional home is the breathtaking, extensive private garden to the rear—beautifully landscaped and complete with a charming summer house, providing the perfect retreat for relaxation or entertaining. A rare opportunity to own one of the finest homes of its kind, this property is simply a must-see with the floorplan briefly comprising Reception Porch leading into Reception Hall, good size Lounge, separate Dining Room, modern Kitchen with handy Utility and ground floor WC whilst to the first floor there are 4 generous Bedrooms with the Master enjoying and En Suite plus stunning modern Bathroom with 3 piece suite. Externally to the front of the property there is an open plan lawned garden planted with a variety of shrubbery plus onsite driveway providing ample off road parking which in turn leads to the garage which can be utilised for storage. To the rear there is a superb south facing extensive private mainly laid to lawn garden planted with a variety of trees and shrubbery plus large flagged patio being ideal for seating and entertaining. Viewing is absolute must to appreciate!
- SENSATIONAL DETACHED FAMILY HOME
- SUPERB PRIVATE REAR GARDEN
- IMMACULATELY PRESENTED
- POPULAR MODERN ESTATE
- SUMMER HOUSE
- EPC RATING - C
Particulars
Reception Porch
Accessed via full length double glazed with then further door leading into:-
Reception Hall
Stairs accessing the first floor, radiator, tiled flooring, understairs storage cupboard, door leading into:-
Living Room
4.2418m x 3.5306m - 13'11" x 11'7"
Three upvc framed double glazed windows, radiator, feature coal effect fireplace with marble inset and hearth, wood flooring.
Dining Room
2.8702m x 2.8702m - 9'5" x 9'5"
Upvc framed double glazed French doors accessing the rear of the property, radiator, wood flooring, ample room for dining table and chairs.
Kitchen
3.556m x 2.8702m - 11'8" x 9'5"
Fitted with an excellent range of modern base and wall units finished in white, heat resistant worktops, stainless steel sink unit with mixer tap, integrated oven with hob and chimney extractor hood, upvc framed double glazed window, vertical radiator, tiling to splashbacks, inset spotlights to ceiling, tiled flooring, access into:-
Utility
2.0828m x 1.4732m - 6'10" x 4'10"
Fitted with matching base and wall units to the kitchen, heat resistant worktops, stainless steel sink unit with mixer tap, plumbing for automatic washing machine and dryer, tiling to splashbacks, wine cooler, door accessing the rear of the property, tiled flooring.
Cloaks/Wc
Low level WC, handwash basin inset into vanity unit, tiling to splashbacks, radiator, towel holder, extractor, tiled flooring.
Landing
Built in storage cupboard, access into:-
Master Bedroom
3.9116m x 3.6068m - 12'10" x 11'10"
Built in wardrobes, upvc framed double glazed window, radiator, access into:-
En suite
Fitted with an excellent 3 piece suite comprising a corner shower cubicle with overhead shower, handwash basin set into vanity unit, low level WC, tiling to the walls, double glazed window, heated towel rail, tiled flooring, extractor.
Bedroom 2
3.8862m x 2.8448m - 12'9" x 9'4"
Laminate flooring, upvc framed double glazed window, radiator.
Bedroom 3
2.9464m x 2.921m - 9'8" x 9'7"
Built in wardrobes, upvc framed double glazed window, radiator.
Bedroom 4
3.8608m x 2.0574m - 12'8" x 6'9"
Two upvc framed double glazed windows, radiator, laminate flooring.
Bathroom
Fitted with a very well appointed 3 piece suite comprising a panel bath with overhead shower and screen, handwash basin inset into vanity unit, low level WC, tiling to the walls, upvc framed double glazed window, heated towel rail, tiled flooring, extractor.
Outside
Externally to the front of the property there is an open plan lawned garden planted with a variety of shrubbery plus onsite driveway providing ample off road parking which in turn leads to the garage which can be utilised for storage. To the rear there is a superb south facing extensive private mainly laid to lawn garden planted with a variety of trees and shrubbery plus large flagged patio being ideal for seating and entertaining. There is also access into an office at the back of the property, plus access into:-
Summer House
3.5052m x 2.8702m - 11'6" x 9'5"
Upvc framed double glazed windows, laminate flooring, plasms style fire, inset spotlights to ceiling.


































125 Newgate Street,
Bishop Auckland
DL14 7EN