


|

|
BRACKENHILL AVENUE, SHOTTON COLLIERY, DURHAM, COUNTY DURHAM, DH6
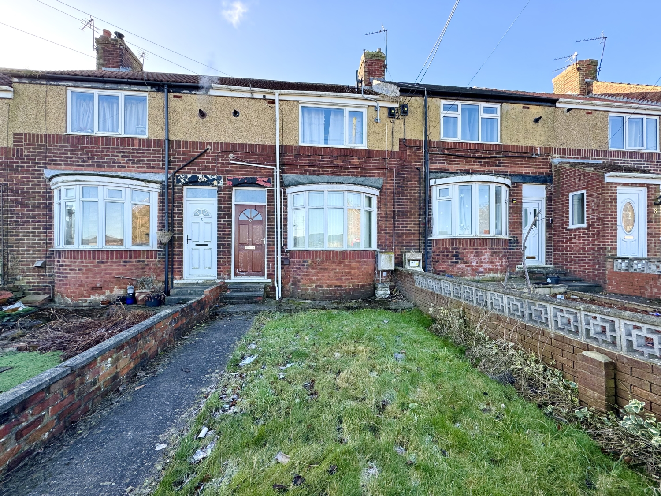
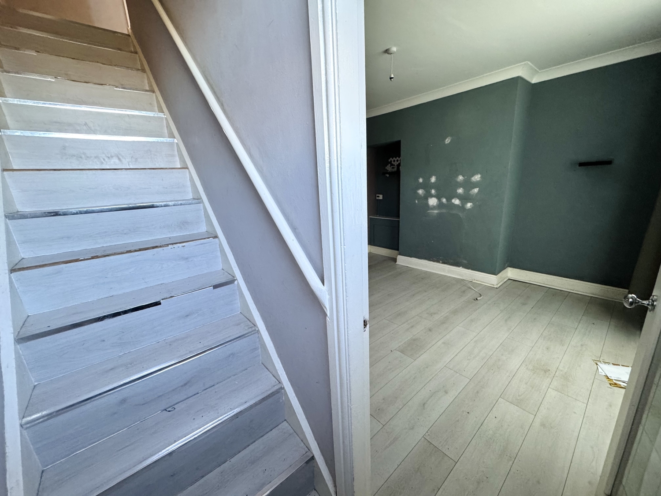
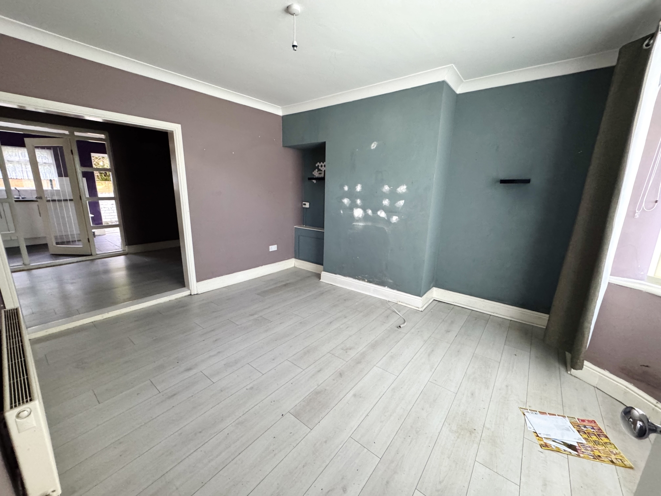
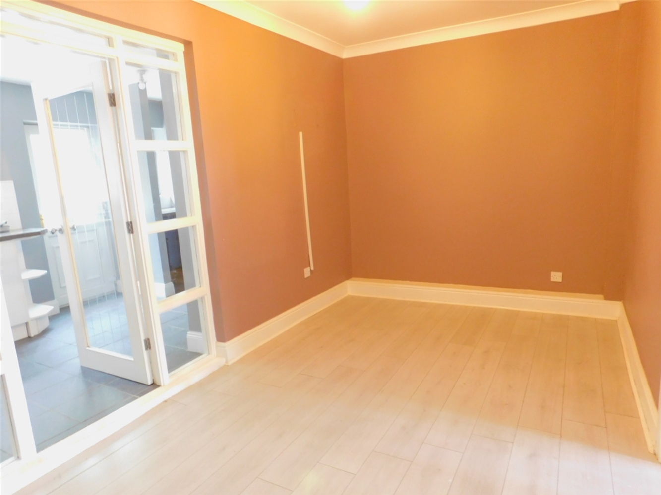
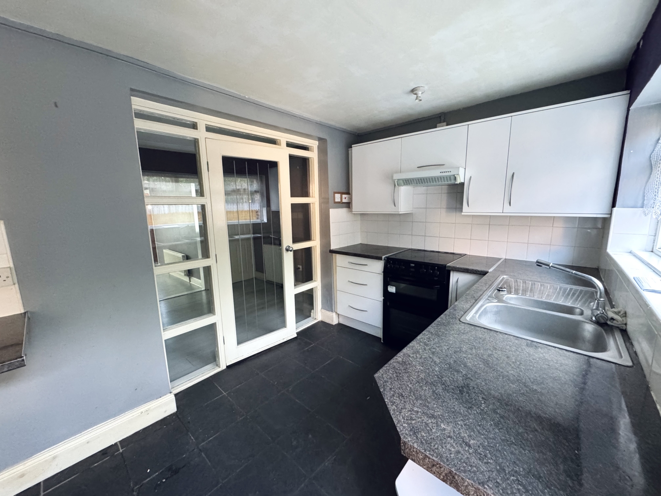
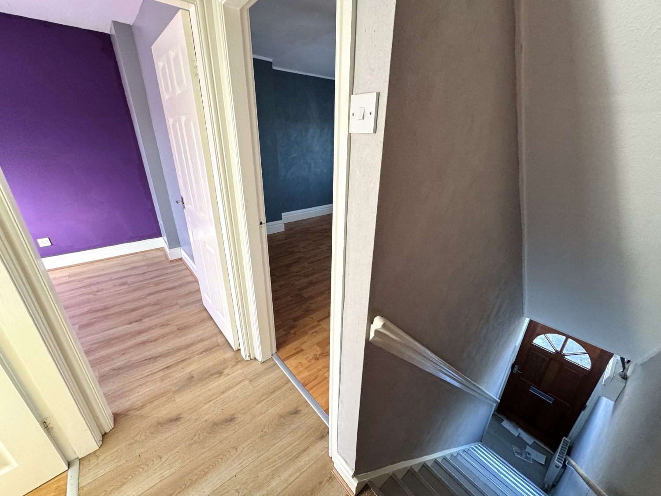
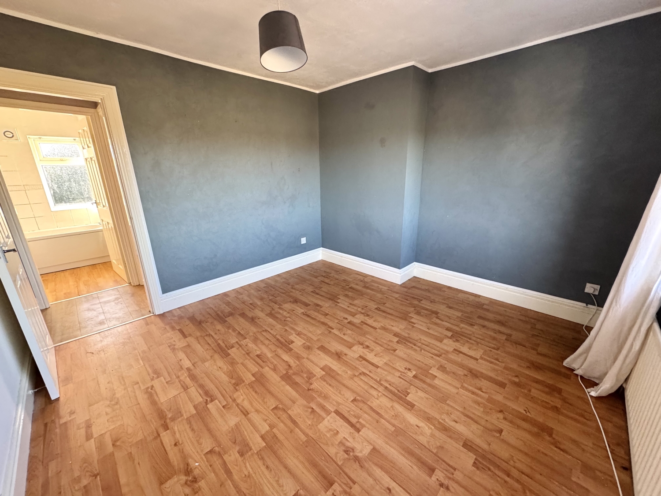
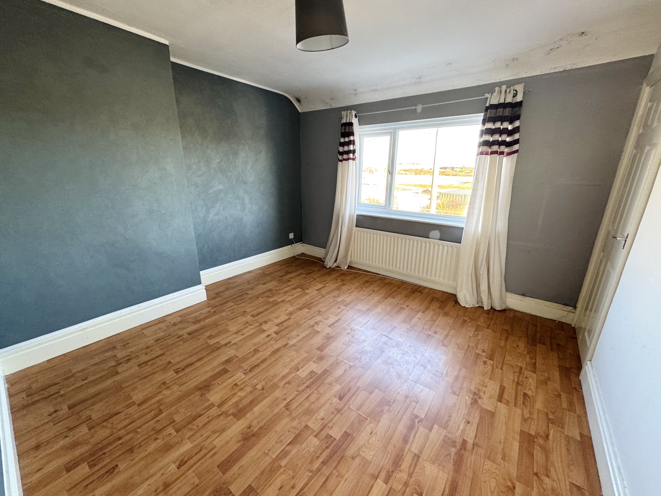
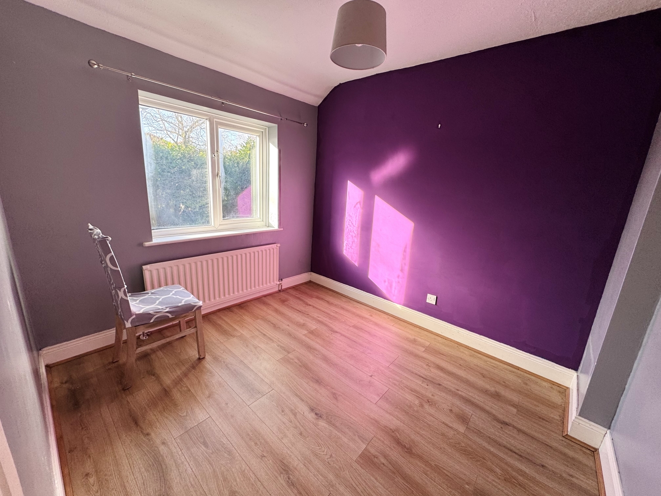
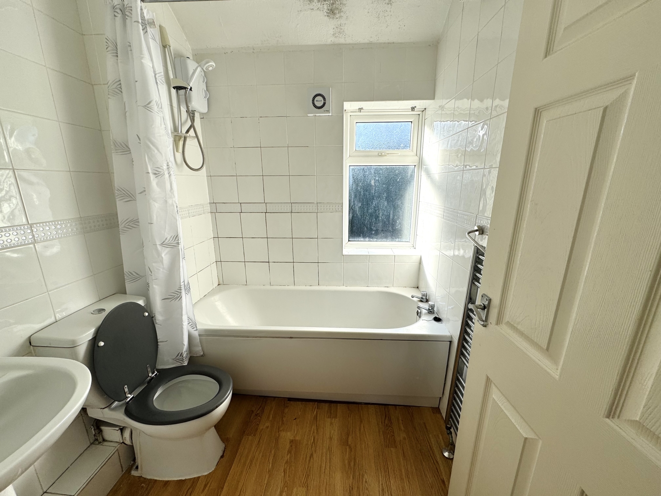
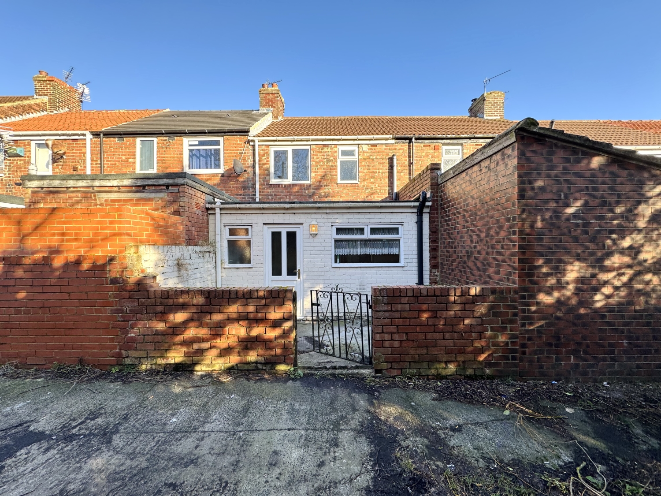
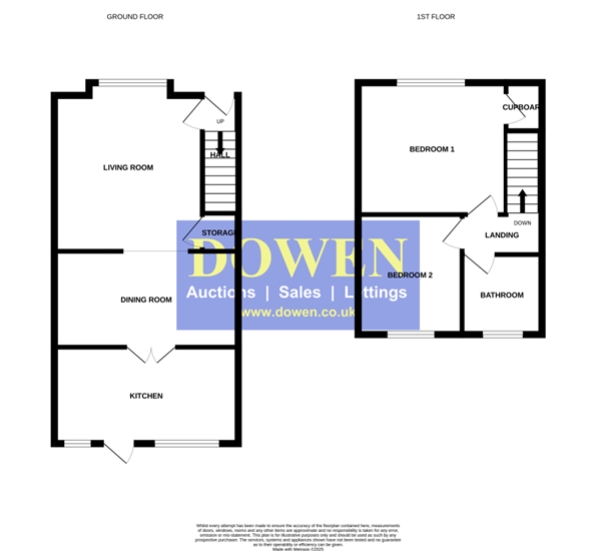
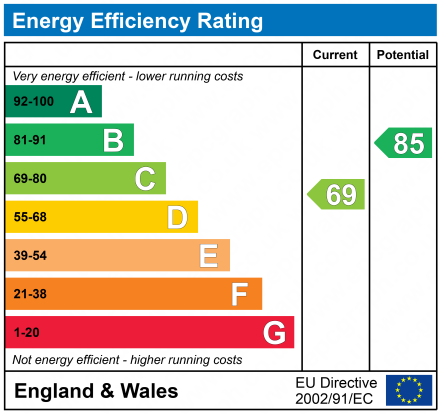
SSTC
£55,0002 Bedrooms
Property Features
Situated in a desirable area of Shotton Colliery, this delightful two-bedroom mid-terraced house on Brackenhill Avenue offers an excellent opportunity for first-time buyers, small families, or investors looking for a property with no onward chain. Boasting a practical layout, bright living spaces, and a convenient location, this home is ready for its next owners to add their personal touch.
As you step through the entrance hall, you are greeted by a warm and inviting space, with stairs leading to the first-floor landing. The hallway flows seamlessly into the living room, a bright and airy space featuring a charming bay window that allows natural light to flood in. This cosy yet spacious room provides the perfect setting for relaxation or entertaining.
An open-plan layout connects the living room to the dining room, creating a sociable space ideal for family meals or hosting guests. The dining area benefits from a set of double doors leading directly into the kitchen, ensuring a seamless transition between cooking and dining.
The kitchen is well-appointed with a range of units and ample workspace, making meal preparation a breeze. UPVC doors open out to the rear yard, offering easy access to outdoor space for al fresco dining or simply enjoying fresh air.
Ascending to the first floor, the landing provides access to two generously sized bedrooms and the family bathroom.
The master bedroom is a spacious retreat, featuring a large window to the front elevation that fills the room with natural light. With plenty of space for storage and furnishings, this room is both practical and comfortable.
The second bedroom, overlooking the rear yard, is a versatile space that can function as a guest room, child's bedroom, or even a home office, catering to a variety of needs.
The bathroom is well-proportioned and fitted with essential fixtures, including a bath with overhead shower, washbasin, and WC.
The property benefits from a small front garden area, adding curb appeal and a welcoming entrance. To the rear, a low-maintenance yard offers a private outdoor space—ideal for enjoying a morning coffee, potted plants, or additional storage.
Additional Benefits
-No onward chain, allowing for a smooth and hassle-free purchase.
-Well-connected location with easy access to local amenities, schools, and transport links.
-Ideal for first-time buyers, downsizers, or investors looking for a rental opportunity.
-This charming mid-terraced home offers fantastic potential in a sought-after area. With its well-balanced living space, bright interiors, and excellent location, it's a must-see property!
Arrange a viewing today to avoid missing out!
- NO ONWARD CHAIN
- TWO DOUBLE BEDROOMS
- TWO RECEPTION ROOMS
- UPSTAIRS BATHROOM
- REAR YARD
Particulars
Hall
UPVC Door, radiator, stars leading to the first floor landing
Living Room
3.7592m x 3.5306m - 12'4" x 11'7"
Double glazed bay window to the front elevation, radiator, opening into dining room
Dining Room
4.4958m x 2.4892m - 14'9" x 8'2"
Storage cupboard, double doors leading to the kitchen
Kitchen
4.1402m x 2.1844m - 13'7" x 7'2"
Fitted with a range of wall and base units with complementing work surfaces, electric hob, electric oven, extractor hood, space for fridge/freezer, space for washing machine, stainless steel sink with drainer and mixer tap, radiator, double glazed windows to the rear elevation, upvc door to the rear yard
Landing
Loft Access
Bedroom One
3.5306m x 3.3528m - 11'7" x 11'0"
Double glazed window to the front elevation, radiator, storage cupboard
Bedroom Two
2.8956m x 2.54m - 9'6" x 8'4"
Double glazed window to the rear elevation, radiator
Bathroom
1.8796m x 1.8034m - 6'2" x 5'11"
Fitted with 3 piece suite comprising of; Bath with overhead electric shower, pedestal wash hand basin, low level w.c, extractor fan, heated towel rail, double glazed window to the rear elevation
Externally
To the Front;Laid to Lawn garden areaTo the Rear;Yard














1 Yoden Way,
Peterlee
SR8 1BP