


|

|
LADYSMITH STREET, BISHOP AUCKLAND, COUNTY DURHAM, DL14
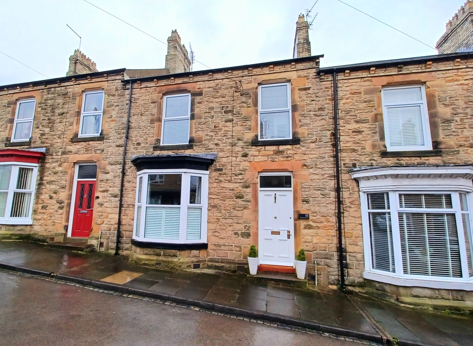
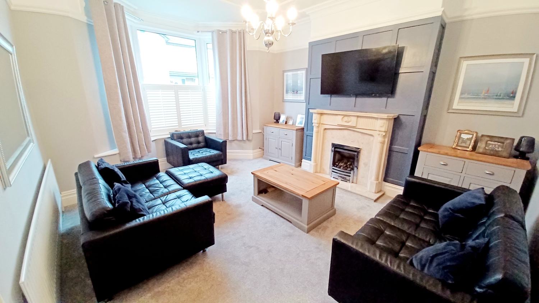
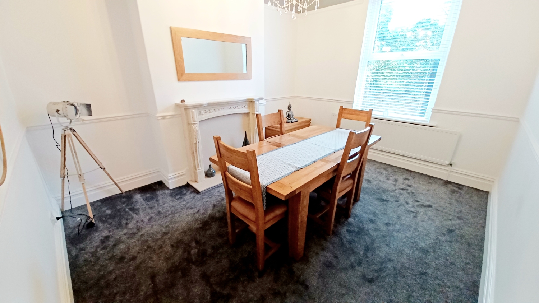
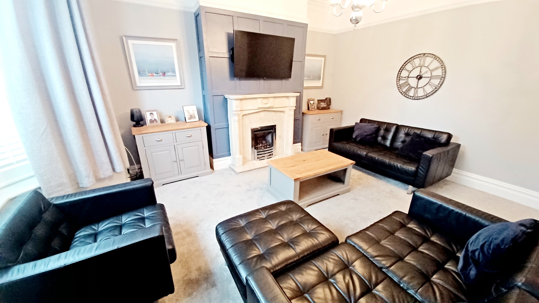
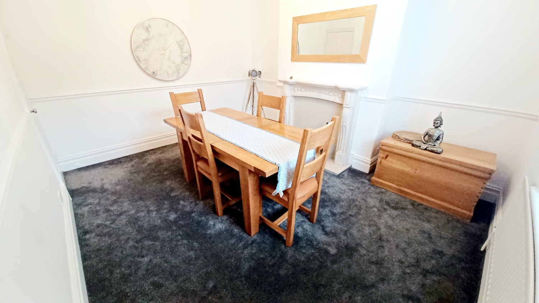
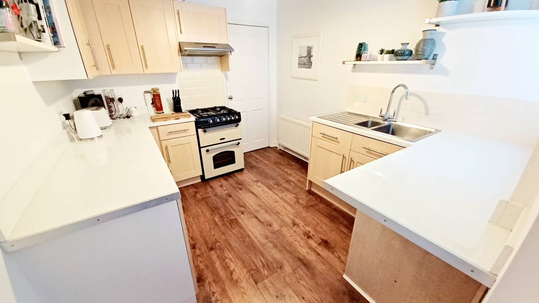
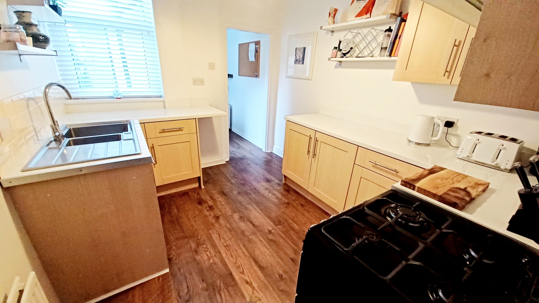
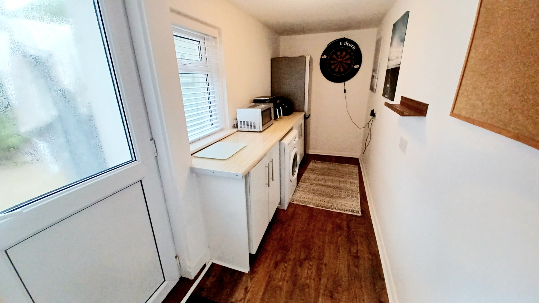
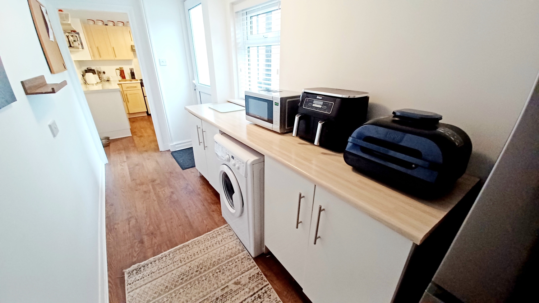
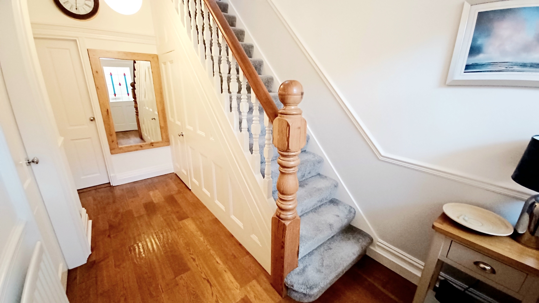
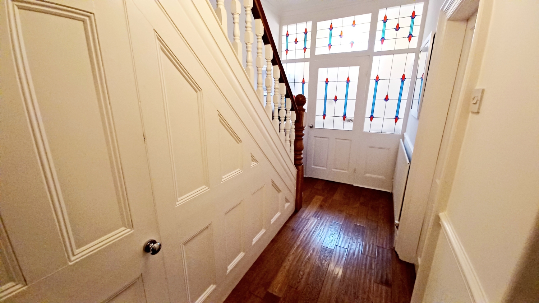
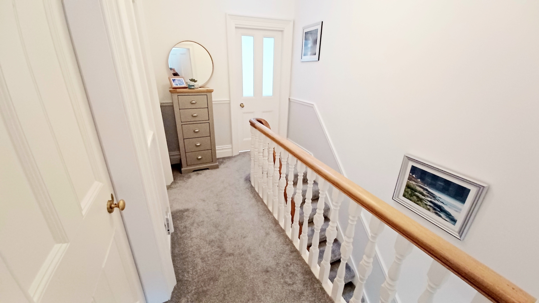
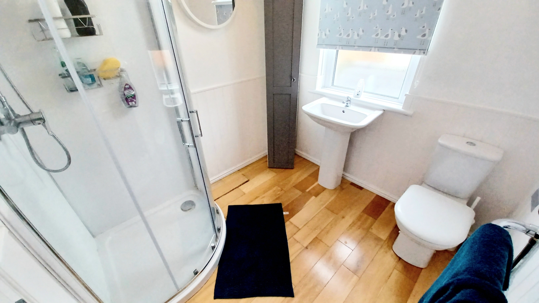
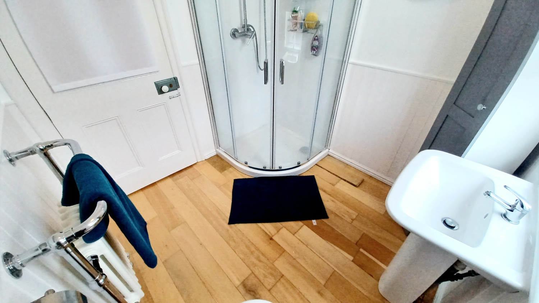
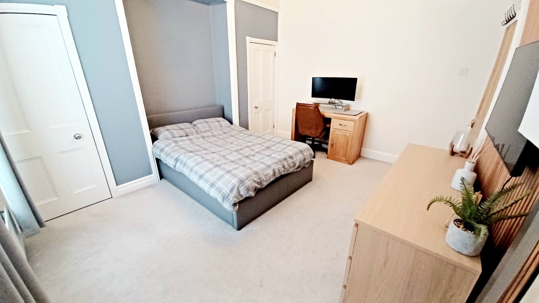
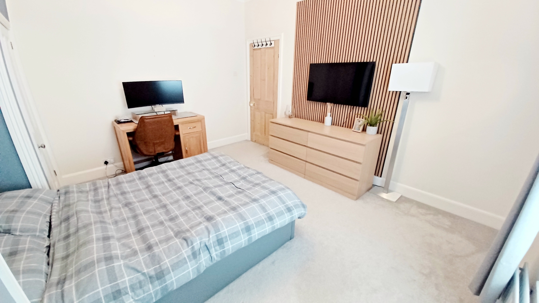
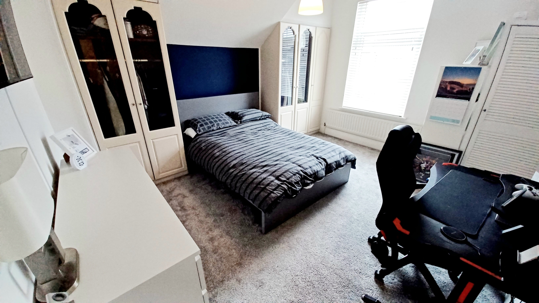
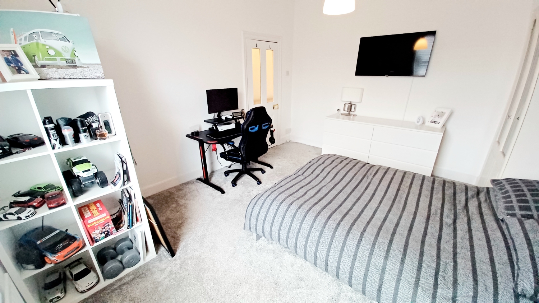
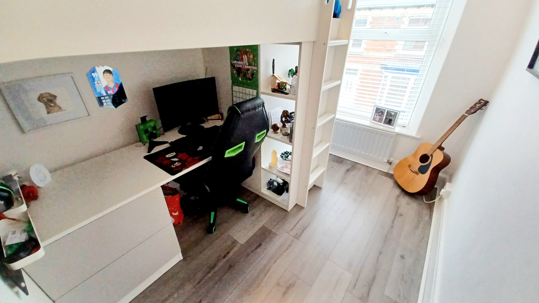
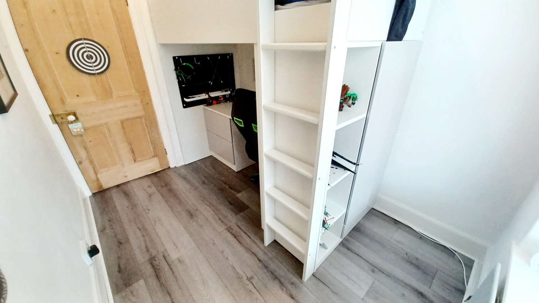
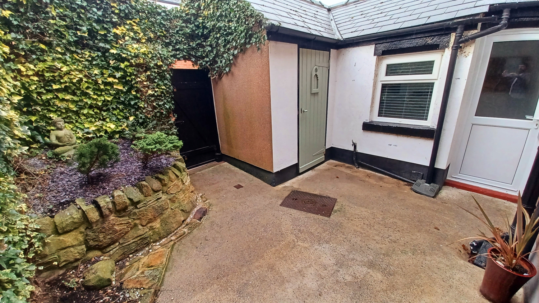
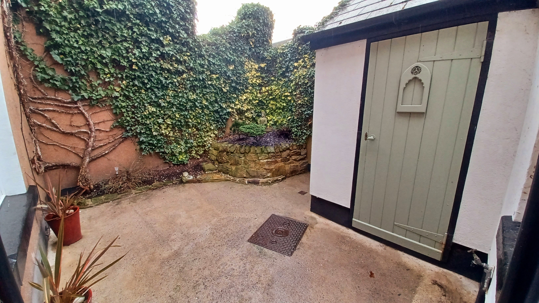
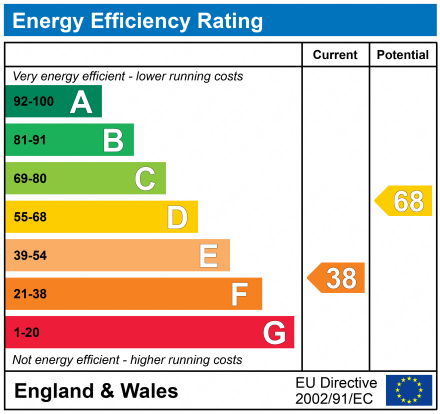
Available
OIRO £160,0003 Bedrooms
Property Features
***STUNNING FAMILY HOME WHICH HAS BEEN FINISHED TO A VERY HIGH STANDARD THROUGHOUT*** ***SPACIOUS FLOORPLAN & NO CHAIN*** Situated in the heart of Bishop Auckland, this beautifully finished and spacious three-bedroom family home offers a perfect blend of style, comfort, and convenience. With excellent local amenities just a short walk away, the property stands as a true credit to its current owners, having been lovingly maintained and presented to a high standard throughout. Ready to move into, this stunning home is ideal for a growing family, providing generous living space and a welcoming atmosphere. Adding to its appeal, the property is offered with no onward chain, ensuring a smooth and hassle-free purchase. A fantastic opportunity not to be missed with the floorplan briefly comprising Entrance into Reception Porch, stunning Recption Hall, good size Lounge, separate Dining Room, well fitted Kitchen and handy Utility whilst to the first floor there are 3 generous Bedrooms plus a well appointed Shower Room. Externally to the rear there is an attractive wall enclosed yard planted with a variety of shrubbery plus handy brick built storage shed. Viewing is an absolute must to appreciate this superb family home!
- STUNNING FAMILY HOME
- SPACIOUS FLOORPLAN
- NO CHAIN
- FINISHED TO A VERY HIGH STANDARD
- EXCELLENT LOCAL AMENITIES
- VIEWING A MUST
Particulars
Reception Porch
Tiled flooring, door with feature stained glass leading into:-
Reception Hallway
Stairs accessing the first floor, understairs storage cupboard, wood flooring, radiator, door leading into:-
Living Room
5.28m x 4.2m - 17'4" x 13'9"
Upvc framed double glazed window, radiator, feature coal effect fireplace with marble inset and hearth.
Dining Room
4.26m x 3.59m - 13'12" x 11'9"
Upvc framed double glazed window, radiator, ample room for dining table and chairs, feature fireplace.
Kitchen
3.18m x 2.83m - 10'5" x 9'3"
Fitted with a good range of base and wall units finished in a light beech, heat resistant worktops, stainless steel sink unit with mixer tap, range style oven with hob and extractor, brick style tiling to splashbacks, upvc framed double glazed window, radiator, wood flooring, access into:-
Utility
4.11m x 1.64m - 13'6" x 5'5"
Fitted with grey base units, heat resistant worktops, plumbing for automatic washing machine, space for fridge freezer, upvc framed double glazed window, wood flooring, door accessing the rear of the property.
Landing
Loft access.
Shower Room
Fitted with a well appointed 3 piece suite comprising a corner shower cubicle with overhead shower, pedestal handwash basin, low level WC, upvc framed double glazed window, heated towel rail and radiator, wood flooring, extractor.
Master Bedroom
4.25m x 4.14m - 13'11" x 13'7"
Built in wardrobes, upvc framed double glazed window, radiator.
Bedroom 2
4.4m x 3.7m - 14'5" x 12'2"
Built in wardrobes, upvc framed double glazed window, radiator, built in storage cupboard.
Bedroom 3
2.88m x 2.09m - 9'5" x 6'10"
Upvc framed double glazed window, radiator, laminate flooring.
Outside
Externally to the rear there is an attractive wall enclosed yard planted with a variety of shrubbery plus handy brick built storage shed.























125 Newgate Street,
Bishop Auckland
DL14 7EN