


|

|
INGRAM WAY, WINGATE, COUNTY DURHAM, TS28
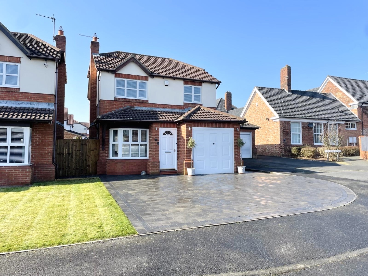
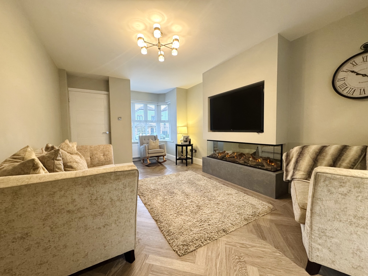
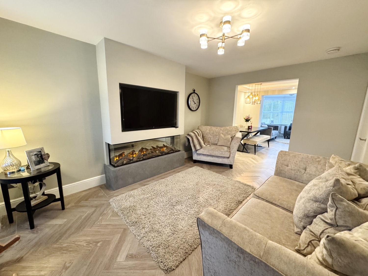
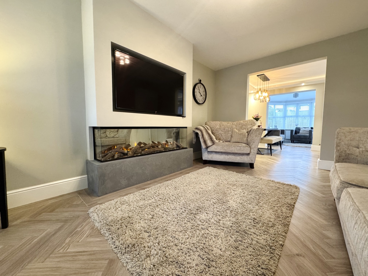
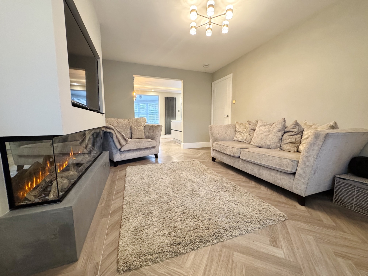
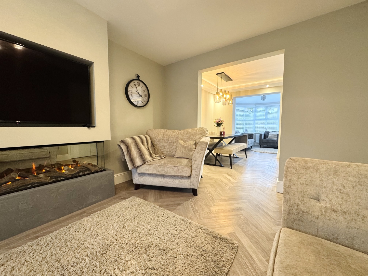
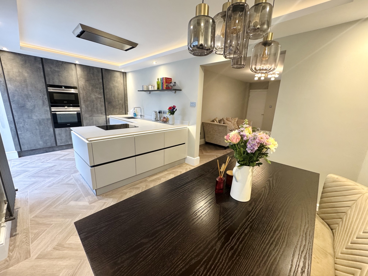
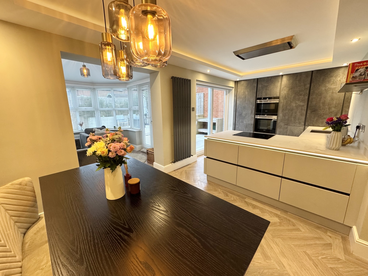
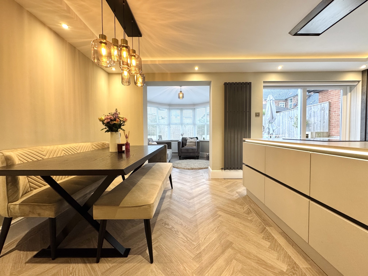
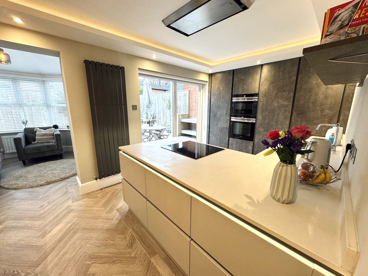
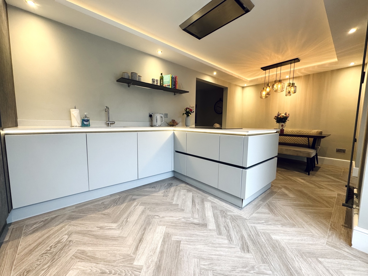
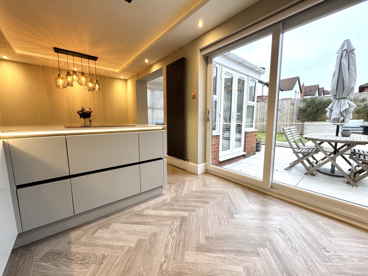
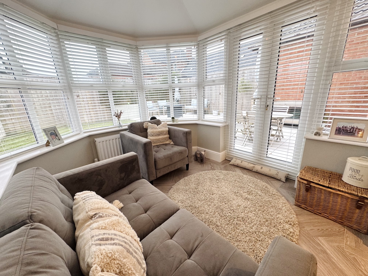
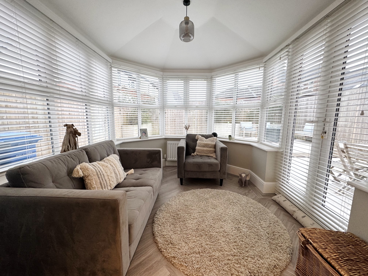
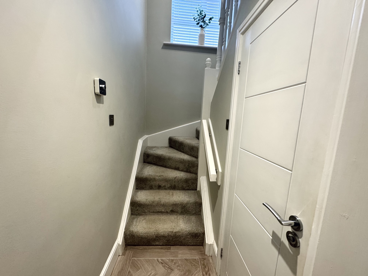
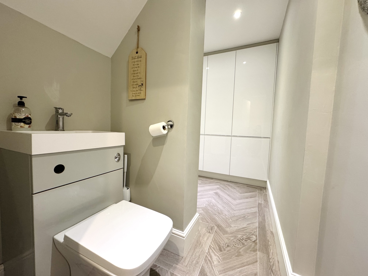
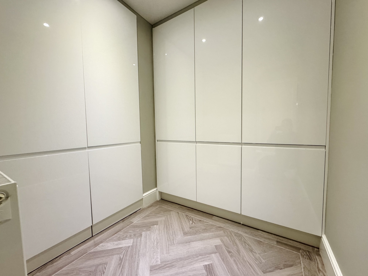
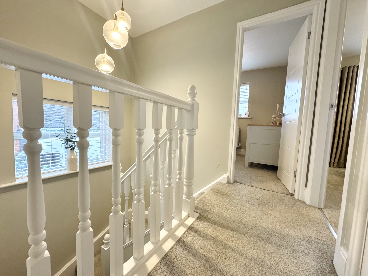
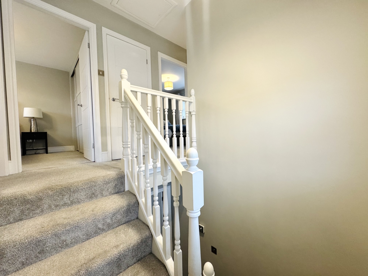
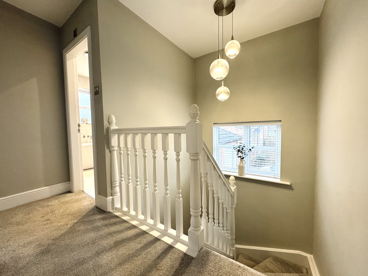
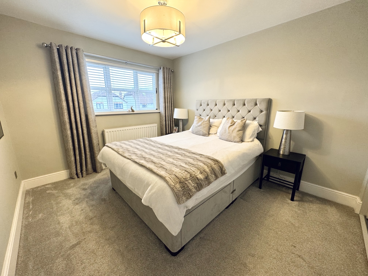
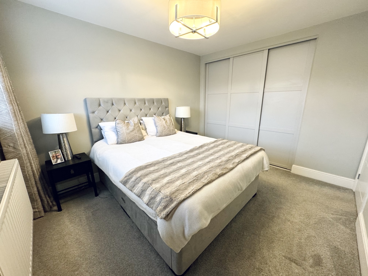
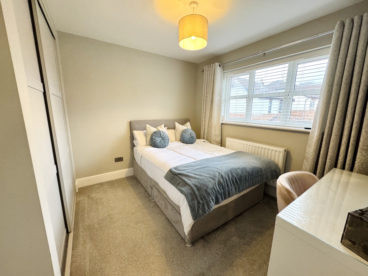
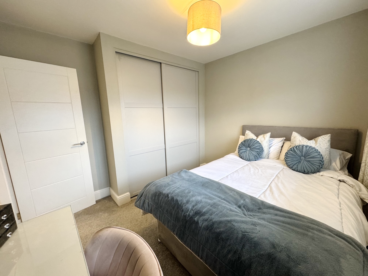
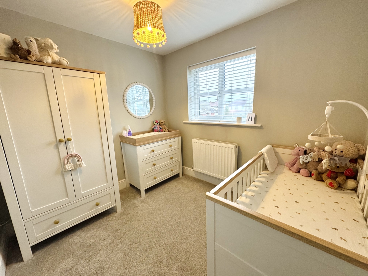
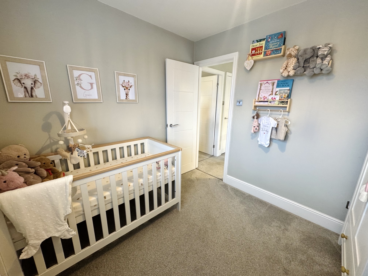
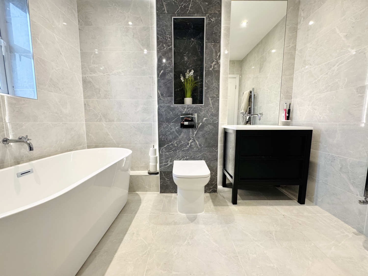
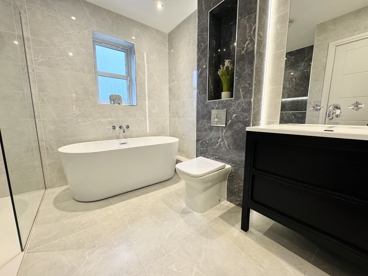
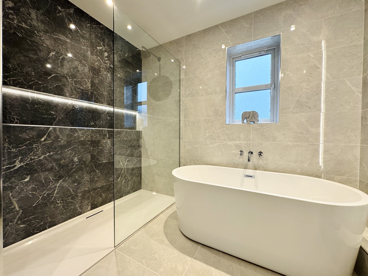
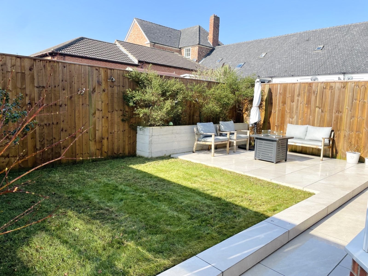
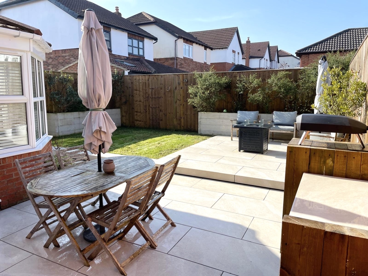
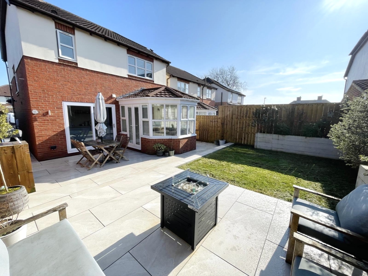
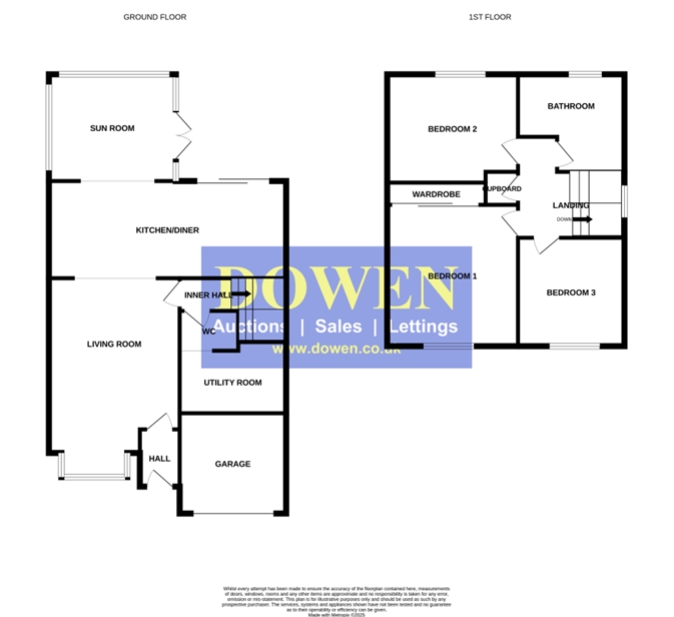
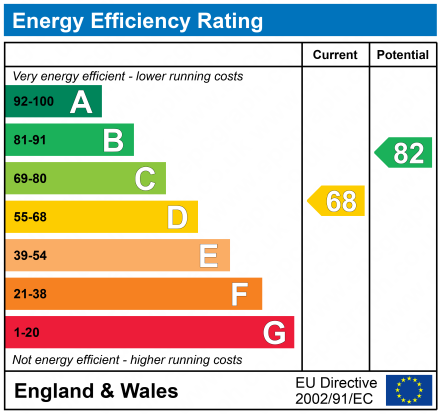
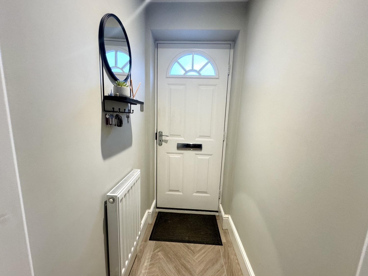
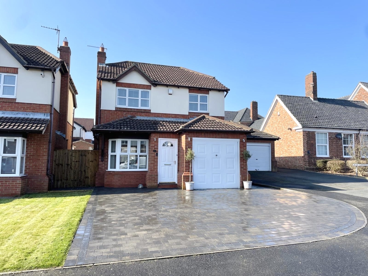
SSTC
£235,0003 Bedrooms
Property Features
Welcome to Ingram Way, Wingate, nestled in a sought-after residential location, this beautifully presented 3-bedroom detached home offers an exceptional standard of modern living, featuring a stylish rear extension, high-specification finishes, and a stunning west-facing landscaped garden. Designed to an impressive standard throughout, this home boasts premium Wren kitchen appliances, Hive heating control, and a thoughtfully planned layout that seamlessly blends contemporary design with everyday comfort.
As you arrive at the property, you're welcomed by a block-paved double driveway, providing ample off-road parking for two vehicles. The stylish frontage leads to a bright and spacious entrance hall, setting the tone for the high-quality interior within.
Stepping into the generously sized 18ft living room, you'll find a large bay window to the front elevation, allowing an abundance of natural light to fill the space. A standout feature of the room is the media wall, complete with a multi-coloured heated electric fire, creating the perfect ambience for relaxation or entertaining guests.
Flowing effortlessly from the living room, the 17ft open-plan kitchen/diner is a true showpiece of the home. Featuring a stunning Wren high-spec kitchen, this space is fitted with premium appliances, sleek cabinetry, and ample worktop space—ideal for those who love to cook and entertain. Sliding doors provide direct access to the rear garden, allowing seamless indoor-outdoor living.
An elegant sunroom extends from the kitchen/diner, enhancing the living space with patio doors opening onto the landscaped rear garden. This versatile space is perfect for a second sitting area, a home office, or a tranquil retreat to enjoy the garden views.
From the living room, the inner hallway leads to a ground floor WC for added convenience, with an adjoining utility room, offering additional storage and space for laundry appliances. The inner hallway also has stairs leading to the first floor landing.
The first floor landing has a double-glazed window to the side elevation floods the landing with natural light. A built-in storage cupboard offers practicality, while loft access provides further storage options.
The main bedroom is a generous double room, featuring fitted wardrobes and a double-glazed window to the front elevation, offering a bright and airy feel.
The second bedroom is another well-proportioned double, complete with fitted wardrobes and a double-glazed window overlooking the rear garden, providing a peaceful retreat.
The third bedroom offers flexibility, ideal as a child's bedroom, home office, or dressing room, with plenty of natural light.
The modern 4-piece family bathroom has been designed with relaxation in mind. It features a freestanding bath, double shower enclosure, a sleek vanity basin, and a low-level WC, all finished to an exceptional standard.
The west-facing rear garden is a true highlight of the property. Thoughtfully landscaped, it boasts a porcelain tiled patio area, ideal for outdoor dining and entertaining. The lawn is neatly laid, complemented by raised planters with integrated lighting, creating a stunning ambience in the evenings. Additional outdoor sockets and lighting enhance the practicality and aesthetics of the space.
Additional Features:
- High-specification finishes throughout
- Hive heating system for energy efficiency
- Double glazing and gas central heating
- Stylish and contemporary interior decor
- Excellent location in a desirable residential area
- Garage Conversion into storage and utility room
Situated in Wingate, this home offers excellent connectivity to local amenities, schools, and transport links. Whether you're a growing family, a professional couple, or looking for a stylish forever home, this property ticks all the boxes for modern, comfortable, and convenient living.
- DETACHED HOUSE
- THREE BEDROOMS
- 4 PIECE BATHROOM SUITE
- 17FT KITCHEN/DINER
- WEST FACING LANDSCAPED REAR GARDEN
- BEAUTIFULLY PRESENTED THROUGHOUT
- DOWNSTAIRS W/C & UTILITY ROOM
- SUN ROOM EXTENSION TO THE REAR
- HIVE HEATING
- LIVING ROOM WITH MEDIA WALL
Particulars
Hall
1.2192m x 0.9398m - 4'0" x 3'1"
UPVC Door, radiator, spotlight to ceiling
Living Room
5.5118m x 3.2512m - 18'1" x 10'8"
Double glazed bay window to the front elevation, media wall with multi colour and heated electric fire, radiator, opening to the kitchen/diner
Kitchen/Diner
5.2832m x 2.7178m - 17'4" x 8'11"
Fitted with a range of Wren wall and base units with complementing quartz work surfaces, breakfast bar and splash backs, induction hob, ceiling extractor hood, combination oven, electric oven, integrated fridge/freezer, integrated dishwasher, stainless steel 1.5 bowl under mount sink, recessed ceiling with strip lighting, spotlights to ceiling, under counter strip lighting, vertical radiator, sliding doors to the rear garden, opening into the sun room
Sun Room
3.175m x 2.4638m - 10'5" x 8'1"
Double glazed windows to both sides and the rear elevation, radiator, patio doors leading to the rear garden
Inner Hall
Spotlights to ceiling, stairs leading to the first floor landing
Cloaks/Wc
1.4986m x 0.8636m - 4'11" x 2'10"
Combined wash hand basin and w/c, spotlights to ceiling, opening to the utility room
Utility
1.7272m x 1.4986m - 5'8" x 4'11"
Fitted with a range of full length units, boiler, plumbing for washing machine, radiator and spotlights to ceiling
Landing
3.048m x 2.7686m - 10'0" x 9'1"
Double glazed window to the side elevation, storage cupboard, loft access
Bedroom One
3.5306m x 3.0226m - 11'7" x 9'11"
Double glazed window to the front elevation, fitted wardrobes, radiator
Bedroom Two
3.0226m x 2.9972m - 9'11" x 9'10"
Double glazed window to the rear elevation, fitted wardrobes, radiator
Bedroom Three
2.7686m x 2.4638m - 9'1" x 8'1"
Double glazed window to the front elevation, radiator
Bathroom
2.7432m x 2.5908m - 9'0" x 8'6"
Fitted with a 4 piece suite comprising of; Free standing bath, double shower with mains supply, vanity wash hand basin, low level w/c, heated mirror, extractor fan, heated towel rail, spotlights to ceiling, Bluetooth speaker, tiled walls, tiled flooring, double glazed window to the rear elevation
Garage
Accesses via up & over shutter, lighting
Unassigned
To the Front;Block paved driveway, up & down lightsTo the Rear;West facing landscaped garden, porcelain tiled patio area with strip lighting, laid to lawn, planters with lighting, tap, light, outside sockets and side access gate leading to the front elevation




































1 Yoden Way,
Peterlee
SR8 1BP