


|

|
THE CRESCENT, PETERLEE, COUNTY DURHAM, SR8
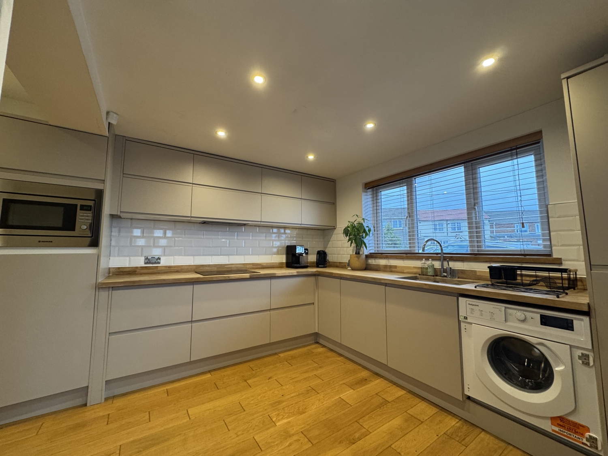
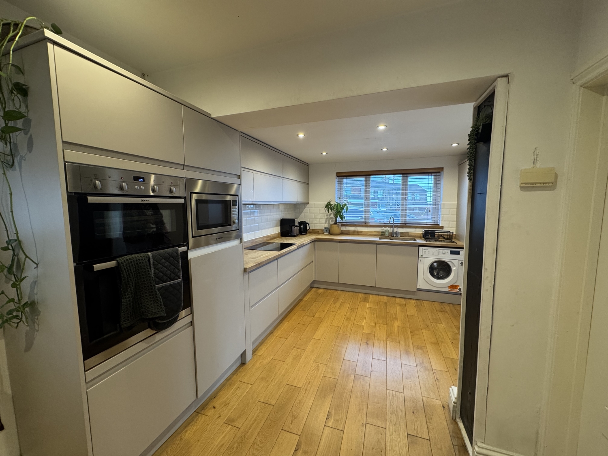
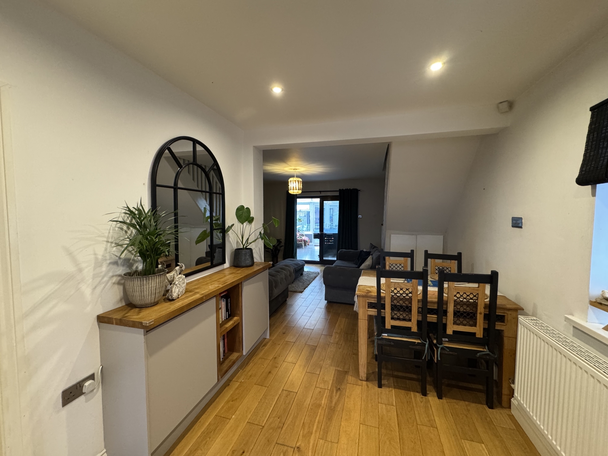
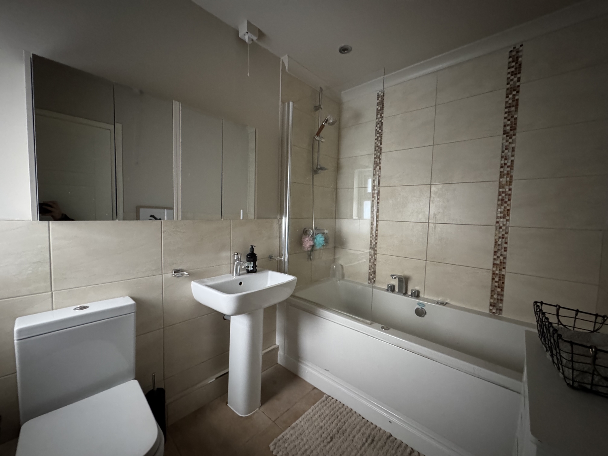
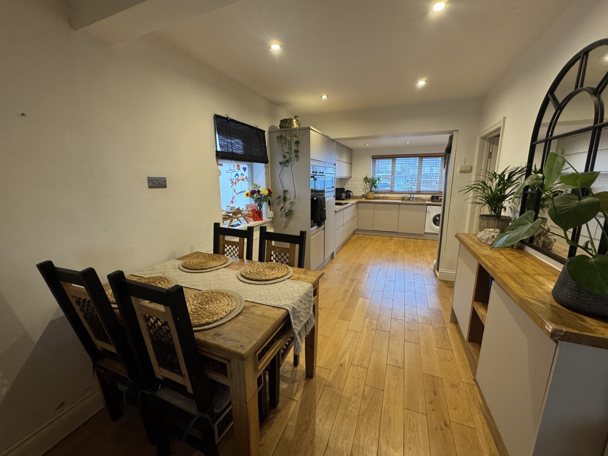
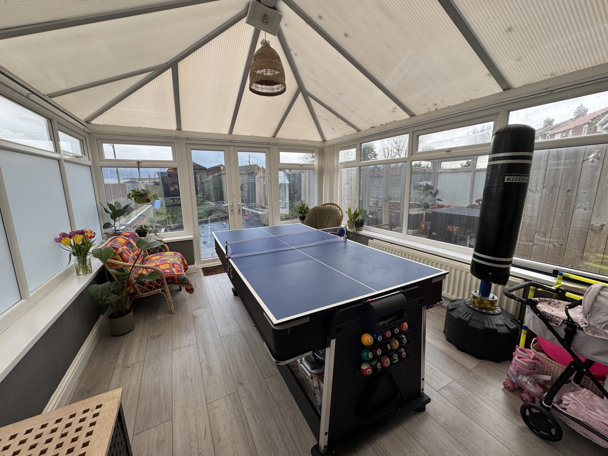
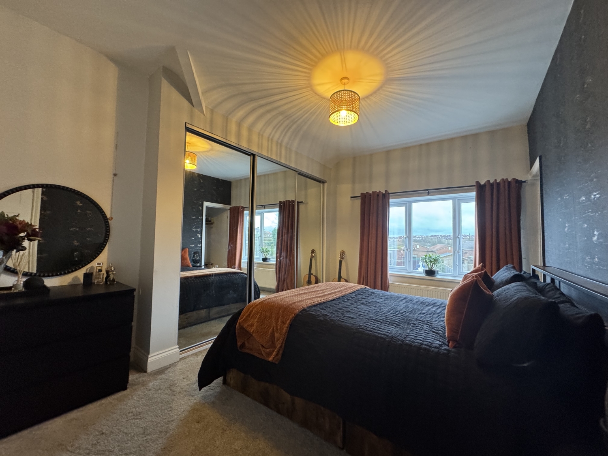
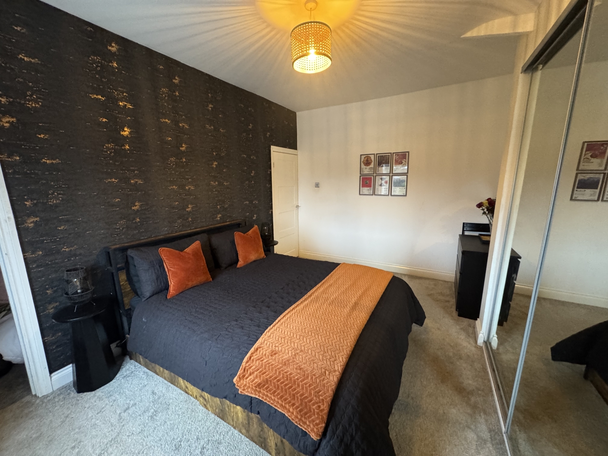
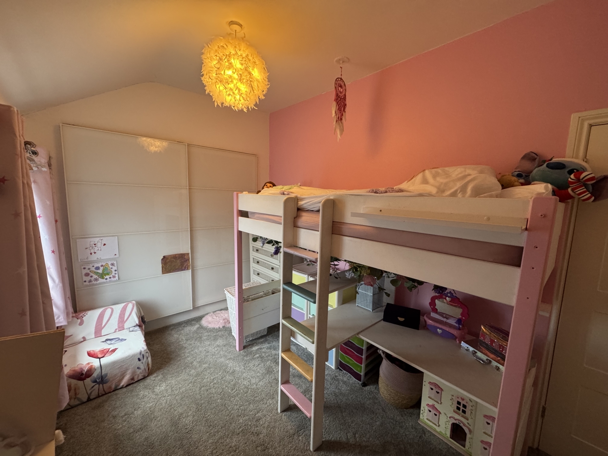
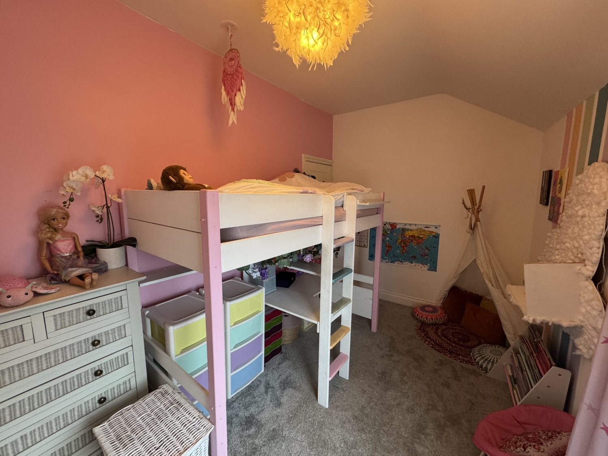
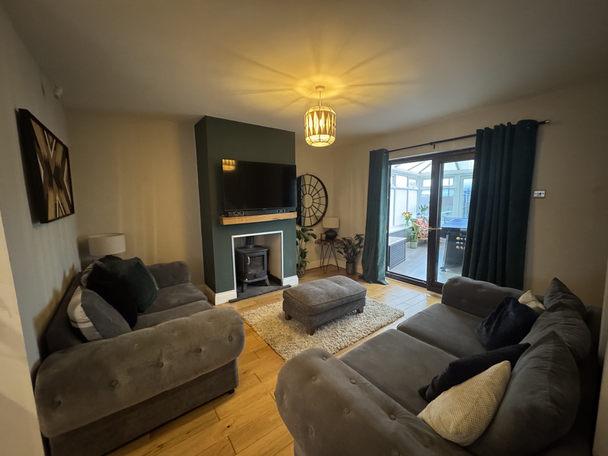
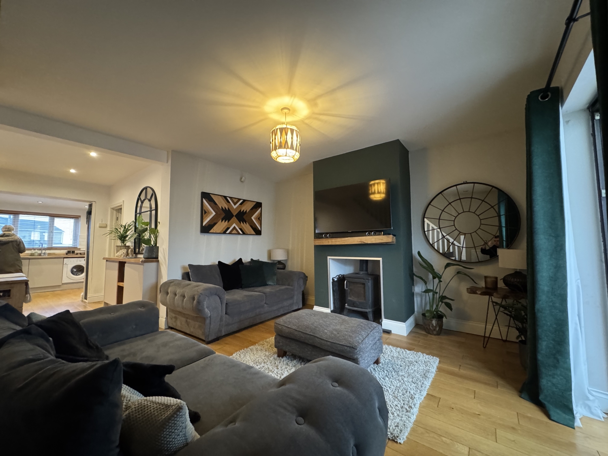
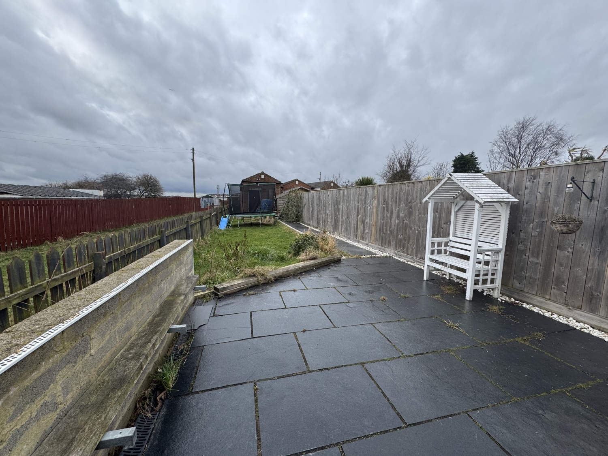
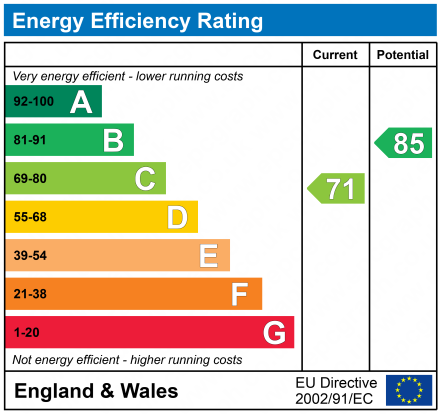

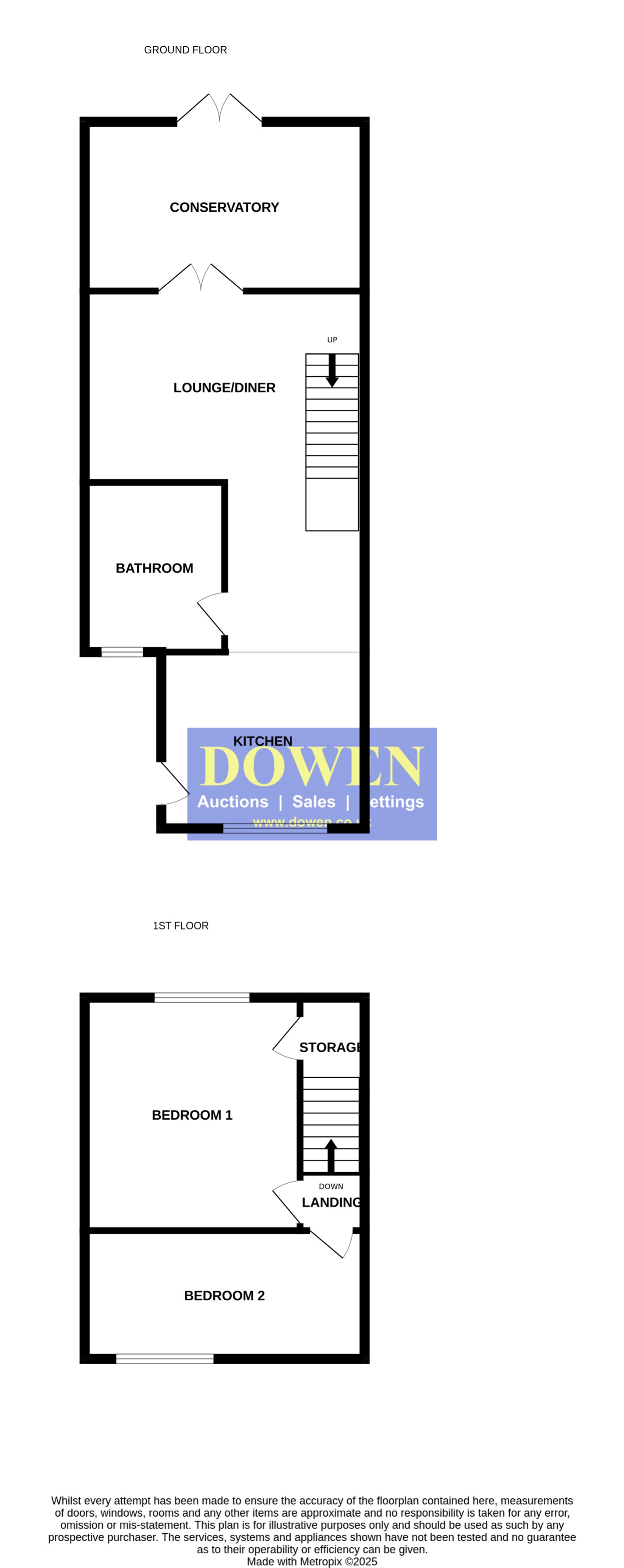
SSTC
£95,0002 Bedrooms
Property Features
Welcome to The Crescent, a charming two-bedroom mid-terrace house nestled in the heart of Easington. This delightful property offers a perfect blend of comfortable living and modern convenience, making it an ideal home for couples, small families, or investors.
As you enter the home, you are greeted by a bright and inviting lounge that serves as a cosy retreat for relaxation. The open layout flows seamlessly into a well-appointed kitchen and dining area, perfect for entertaining friends and family. Natural light pours in, highlighting the contemporary finishes and creating a warm atmosphere throughout.
The convenient downstairs bathroom adds to the practicality of the home, making everyday living effortless.
The property boasts two generously sized double bedrooms, providing ample space for rest and personalization. Each room is designed to maximize comfort and is ideal for winding down after a long day.
Step outside into the extensive garden, a true highlight of this property. This private outdoor space is perfect for summer gatherings, gardening, or simply enjoying the fresh air. The expansive garden offers a blank canvas for your landscaping dreams, whether you envision a tranquil oasis or a vibrant entertaining area.
Situated on a quiet crescent in Easington, residents can enjoy a friendly community atmosphere while being conveniently close to local amenities, schools, and transport links. The surrounding area promotes an active lifestyle, with parks and scenic walking routes just a stone's throw away.
This lovely mid-terrace house at The Crescent offers a great opportunity to own a cosy and inviting home in a desirable location. Don't miss your chance to make this property your own!
Contact us today to arrange a viewing and experience all that this charming home has to offer !
- SEA VIEWS
- TWO DOUBLE BEDROOMS
- EXTENSIVE GARDEN
- GARAGE
- CONSERVATORY
- UPVC DOUBLE GLAZED WINDOWS
Particulars
Kitchen
3.429m x 2.667m - 11'3" x 8'9"
Double glazed window, fitted kitchen, integrated oven, microwave, ceramic hob, stainless steel sink unit .
Bathroom
1.7272m x 2.3114m - 5'8" x 7'7"
Three piece suite comprising a panelled bath with shower over the bath, pedestal wash hand basin with mixer tap, low level w.c, double glazed frosted window.
Dining Room
2.5654m x 2.794m - 8'5" x 9'2"
Double glazed window to the side elevation, laminate flooring.
Lounge
4.6228m x 3.8862m - 15'2" x 12'9"
Laminate flooring, log burner, double glazed French door leading through to the conservatory, stairs leading to the first floor.
Conservatory
4.2926m x 3.7592m - 14'1" x 12'4"
Laminate flooring, double glazed French doors leading out the garden area, double radiator .
Bedroom One
4.3942m x 2.8194m - 14'5" x 9'3"
Double glazed window, radiator, fitted wardrobes, storage cupboard .
Bedroom Two
3.7592m x 2.3368m - 12'4" x 7'8"
Double glazed window, radiator, fitted wardrobes.
Outside
To the front of the property is a extensive garden area. To the rear elevation is a yard area.


















1 Yoden Way,
Peterlee
SR8 1BP