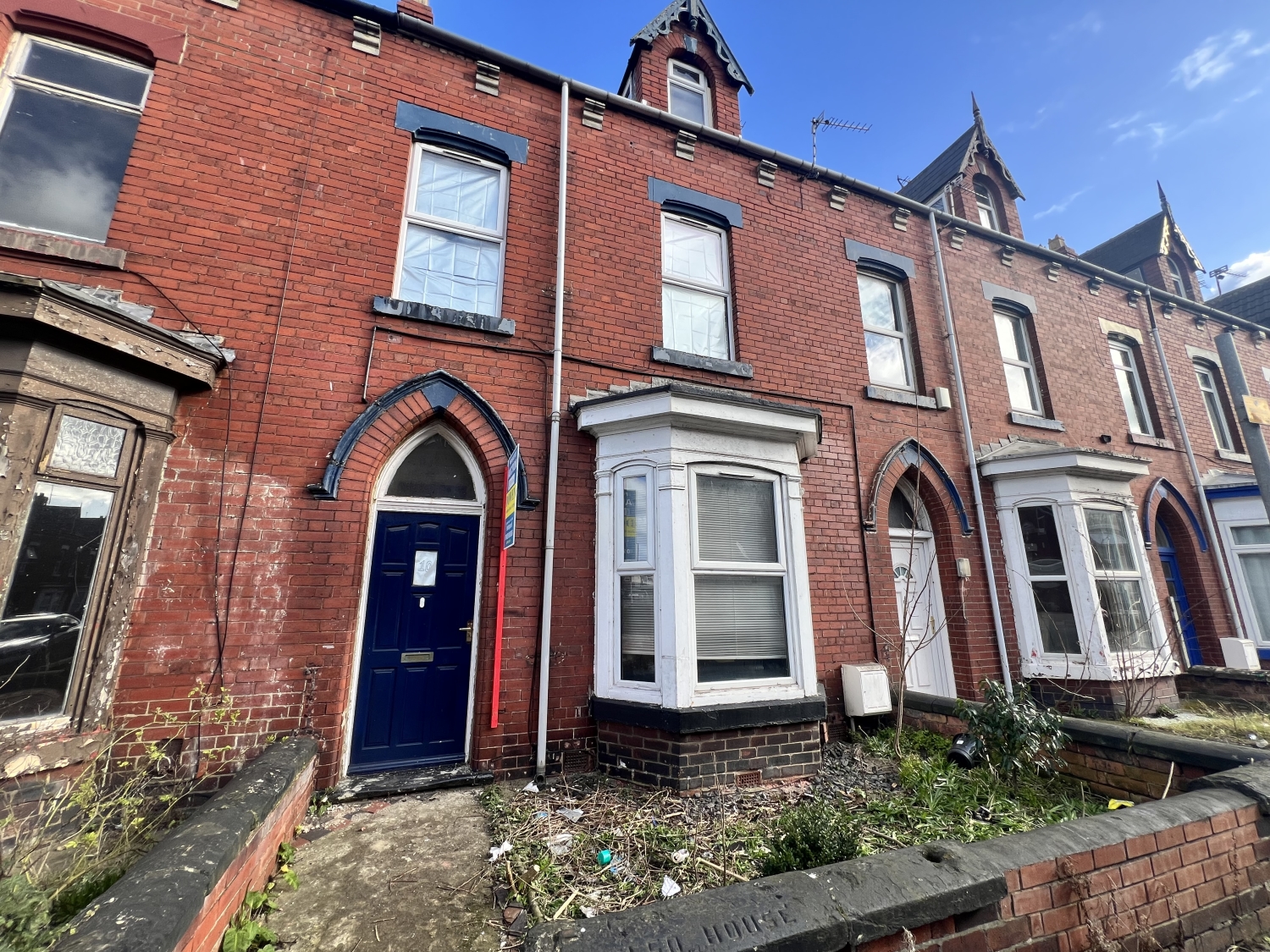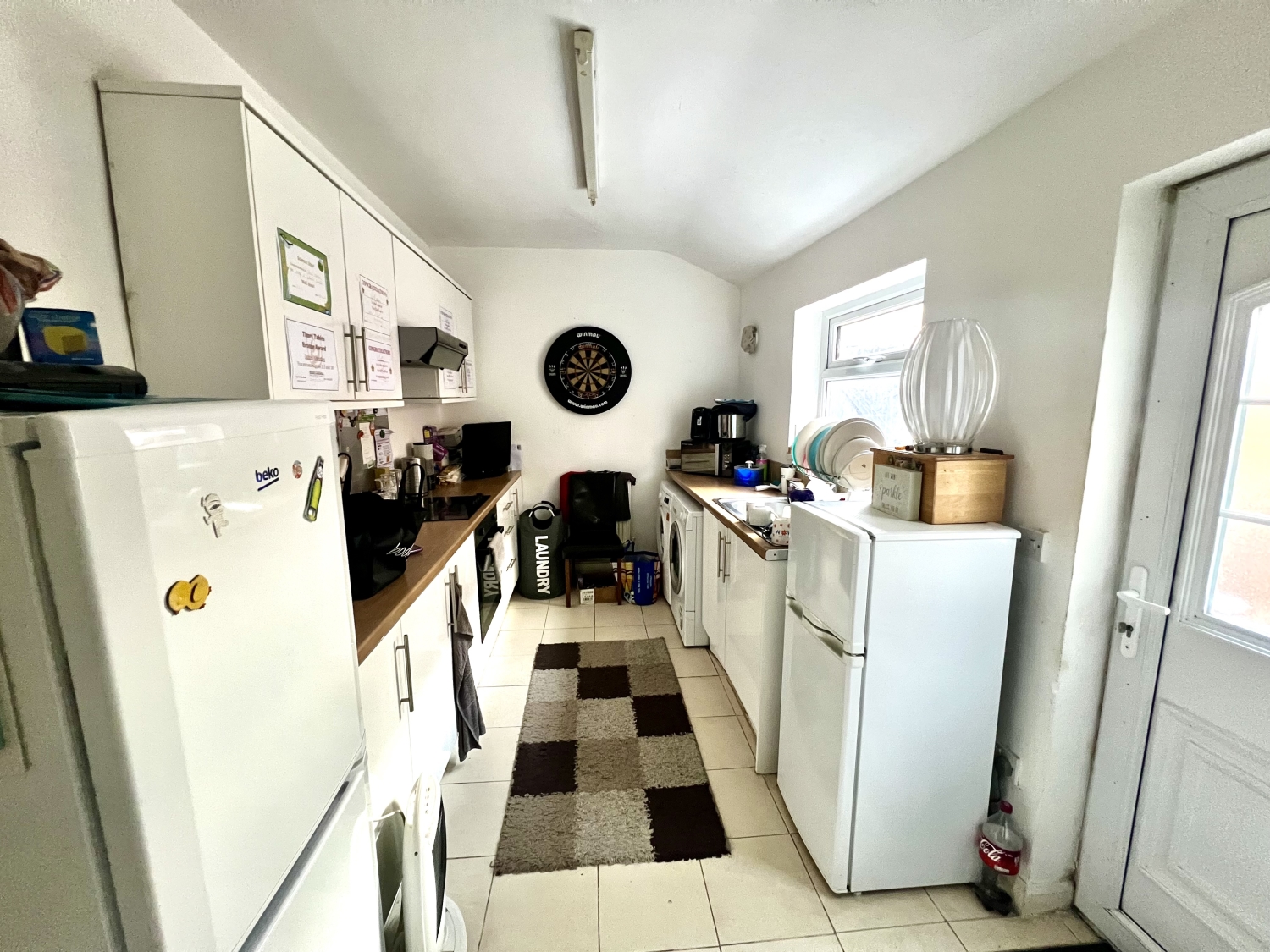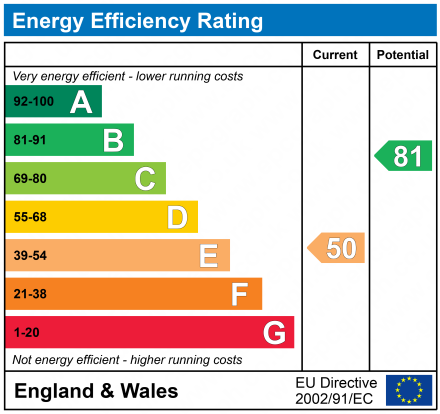


|

|
YORK ROAD, HARTLEPOOL



SSTC
Guide Price £53,0005 Bedrooms
Property Features
***Online Auction End Date and Time is : 13TH MAY 2025 AT 12.30pm*** - This property is being offered at a starting bid of £53,000 plus a reservation fee. It is listed for sale by iamsold in association with Dowen Estates Agents. For more information and to arrange a viewing, please contact Dowen Estate Agents Hartlepool at 01429 860806 This spacious five-bedroom bay-fronted terraced house presents an excellent investment opportunity and is set to be sold at auction. Ideally located in the heart of the town centre, the property is spread over three floors, providing generous accommodation suited for a growing family. It is being sold with a sitting tenant, generating a rental income of £650 per month, making it an attractive prospect for landlords seeking immediate returns. The ground floor features a vestibule leading to a hallway, a comfortable lounge, and a dining room, offering ample living space. The refitted kitchen is well-appointed with built-in cooking appliances, ensuring a modern and functional space for everyday use. On the first floor, there are two bedrooms along with a refitted white bathroom suite. The second floor boasts two further spacious double bedrooms, as well as an additional single room that can serve as a study or nursery. Externally, the property benefits from a palisade to the front and a private courtyard at the rear. Town centre location and generous accommodation, this property is an excellent choice for investors or buyers looking to add value. Don't miss this fantastic opportunity—contact us today for more details or to arrange a viewing.
Particulars
Entrance Vestibule
Entered via a hardwood door, tile flooring.
Entrance Hall
Double central heating radiator and stairs to the first floor.
Dining Room
Double glazed window to the rear, coved and textured ceilings, central heating radiator and laminate flooring.
Lounge
Double glazed bay window to the front, central heating radiator and cornice ceiling.
Kitchen
Fitted with a range of white wall and base units, having contrasting work surfaces incorporating a stainless steel sink unit with mixer tap and drainer, with built in oven, hob and extractor hood. Also tiled flooring, central heating radiator, double glazed window to the side and a UPVC external door.
Landing
First floor landing with window to the rear.
Bedroom One
Two double glazed windows to the front and single central heating radiator.
Bedroom Two
Two double glazed windows to the rear, laminate flooring and central heating radiator.
Bathroom
Fitted with a white three piece suite comprising a panel bath with mixer tap shower over, vanity wash hand basin and WC. Also extractor fan, splashback tiling and downlighters.
Landing
Second floor landing with storage cupboard.
Bedroom Four
Velux window to the rear and central heating radiator.
Bedroom Three
Double glazed window to the front and central heating radiator.
Bedroom Five
Velux window to the front, laminate flooring and central heating radiator.
Half Landing
To the second floor with window to the rear.
Outside
To the front of the property there is a palisade and to the rear there is a yard.




6 Jubilee House,
Hartlepool
TS26 9EN