


|

|
ELWICK ROAD, HARTLEPOOL
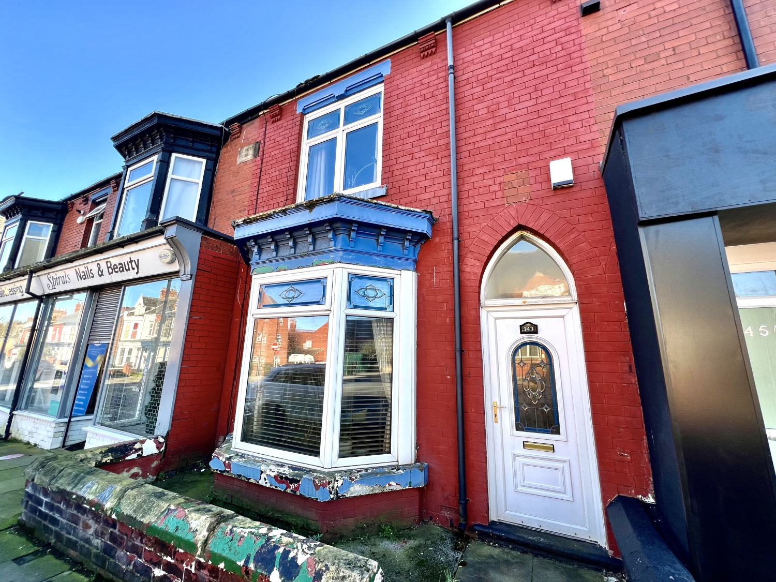
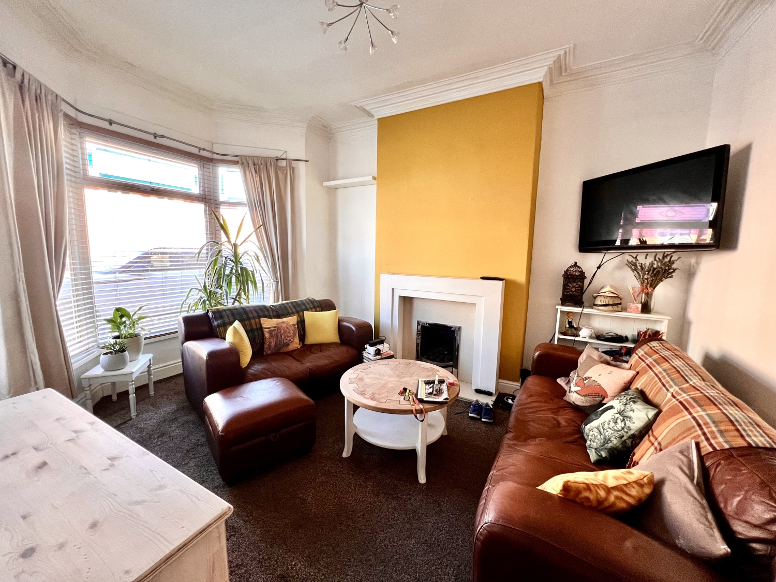
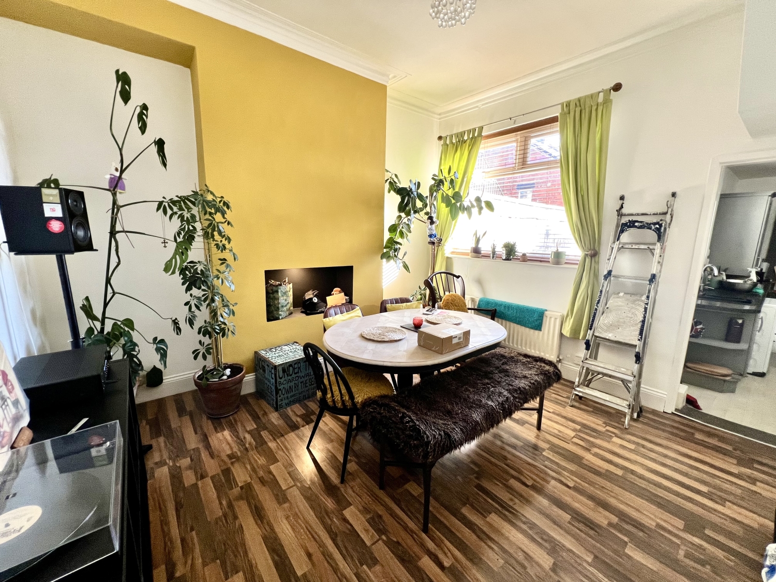
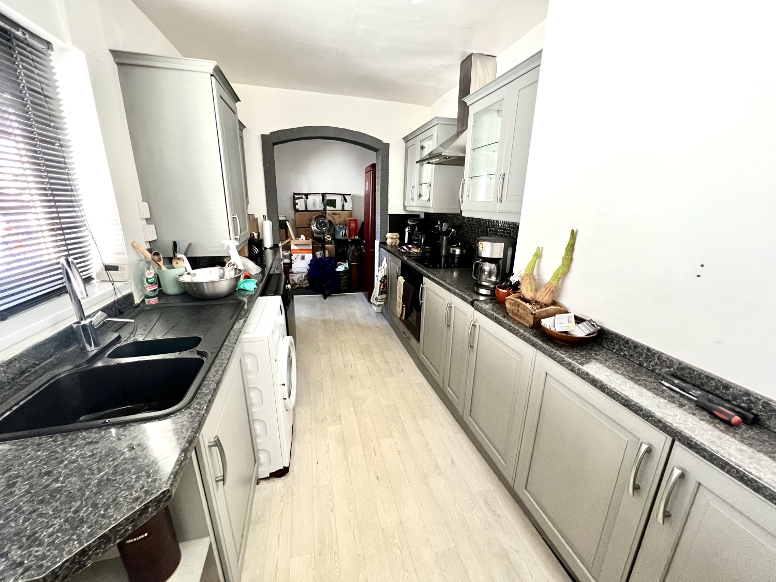
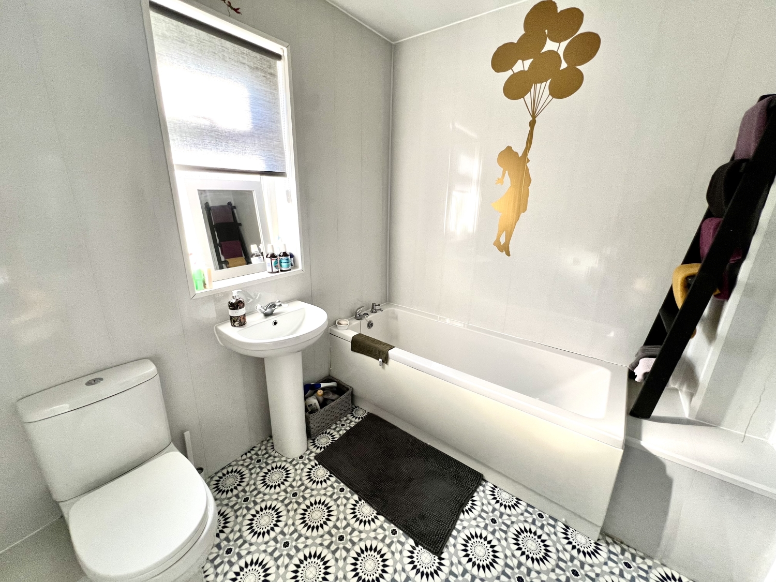
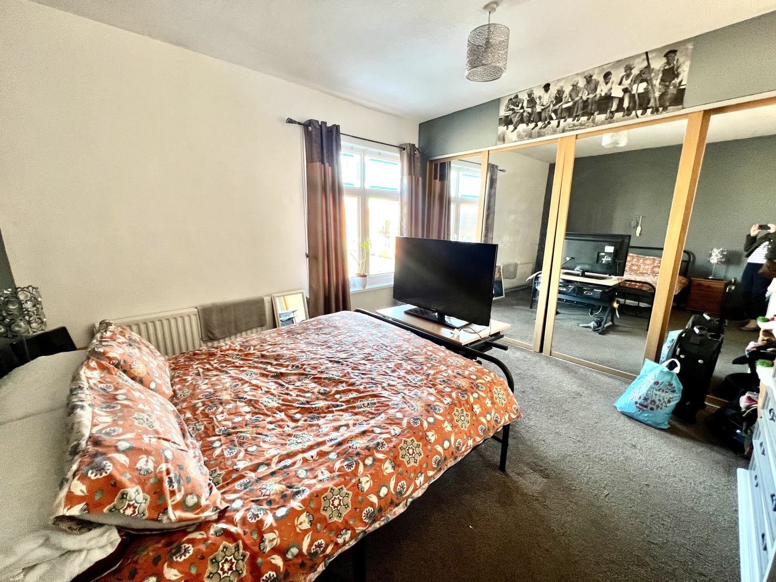
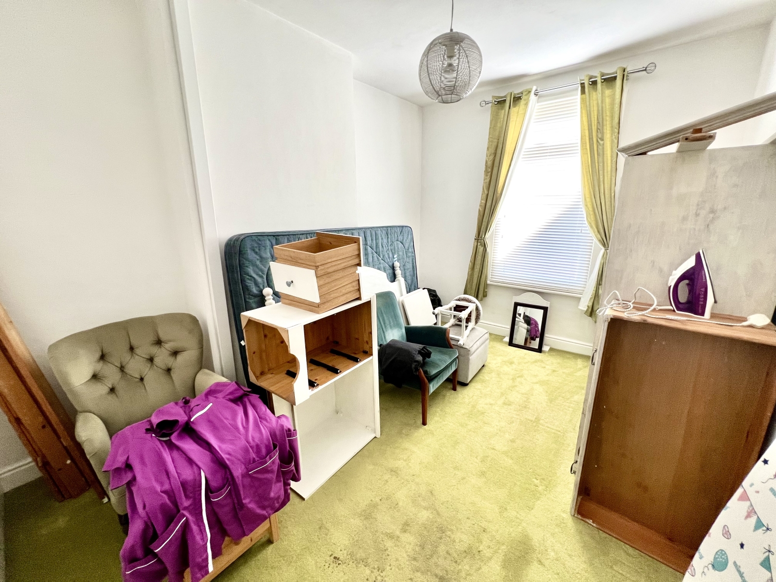
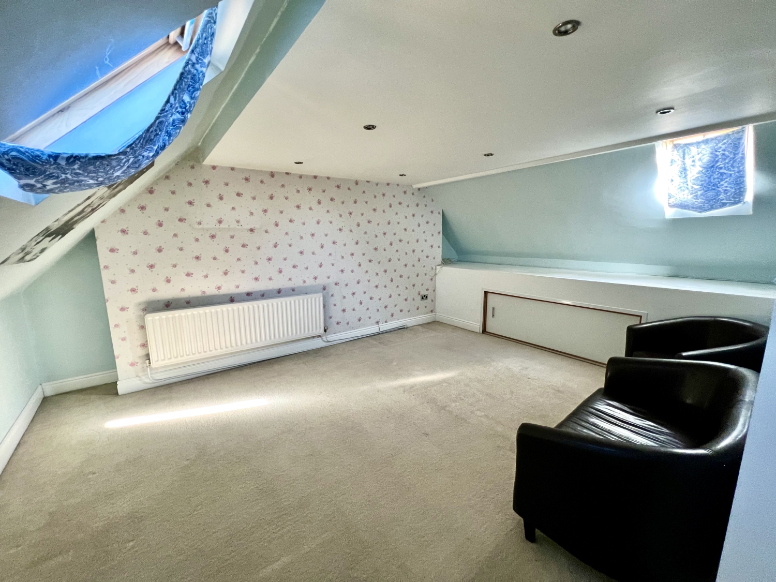
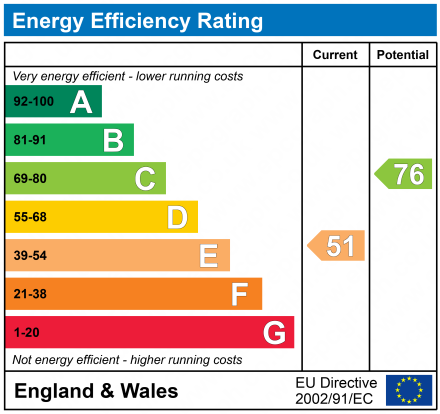
Under Offer
£54,0003 Bedrooms
Property Features
** AUCTION END DATE 20th MARCH at 1:00pm ** // This property is being offered at a starting bid of £54,000 plus a reservation fee. It is listed for sale by iamsold in association with Dowen Estates Agents. For more information and to arrange a viewing, please contact Dowen Estate Agents Hartlepool at 01429 860806 This tastefully appointed three-bedroom bay-fronted terraced house offers deceptively spacious living accommodation and is beautifully maintained throughout. Conveniently located, it provides easy access to shops and local amenities while being within walking distance of the town centre. The home is to be sold via auction, making it an attractive opportunity with no onward chain. Stepping inside, a welcoming vestibule leads into a spacious hallway. The bay-fronted lounge features a contemporary fireplace, creating a stylish yet cosy living space. Beyond this, a generous dining room offers ample room for entertaining. The extended kitchen is well-equipped with built-in cooking appliances and benefits from an additional breakfast area. On the half landing, a modern refitted bathroom suite adds a fresh, contemporary feel. The main landing provides access to two well-proportioned double bedrooms, with the master bedroom featuring fitted sliding door wardrobes. A further staircase leads to the third bedroom, a versatile loft room that offers additional living space. Externally, the property has a palisade frontage, while the rear enjoys a private courtyard. This is a fantastic opportunity to acquire a spacious and well-presented home. Early viewing is highly recommended.
Particulars
Entrance Hall
Entered via a UPVC door, double central heating radiator and stairs to the first floor.
Lounge
4.7498m x 3.4544m - 15'7" x 11'4"
Double glazed UPVC bay window to the front, contemporary style feature fire place with marble effect hearth and insert, housing a living flamed gas fire, cornice ceiling and double central heating radiator.
Dining Room
3.8862m x 3.7084m - 12'9" x 12'2"
Double glazed window to the rear, double central heating radiator, cornice ceiling, under-stairs storage cupboard and laminate flooring.
Kitchen
2.921m x 2.6416m - 9'7" x 8'8"
Fitted with a range of the 'grey shaker' wall and base units having contrasting work surfaces, incorporating a black sink unit with mixer tap and drainer, double glazed window to the side and double central heating radiator. Built in oven, hob and stainless steel extractor hood.
Breakfast Room
2.921m x 2.6416m - 9'7" x 8'8"
UPVC door to the rear and double glazed window to the side.
Bathroom
Refitted with a white three piece suite comprising a panel bath, pedestal wash hand basin and low level WC. State of the art panel walls and ceiling, double glazed frosted window to the rear and central heating radiator.
Landing
Staircase leading up to the loft room.
Bedroom One
4.2418m x 4.064m - 13'11" x 13'4"
Double glazed window to the front, double central heating radiator and built in, mirrored sliding door wardrobes.
Bedroom Two
3.8608m x 2.9464m - 12'8" x 9'8"
Double glazed window to the rear.
Loft Room
5.3848m x 4.445m - 17'8" x 14'7"
Velux window to the front and also to the rear, double central heating radiator and storage to the eaves.
Outside
Externally to the front there is a palisade and to the rear there is a courtyard.









6 Jubilee House,
Hartlepool
TS26 9EN