


|

|
MORISON GARDENS, HEADLAND
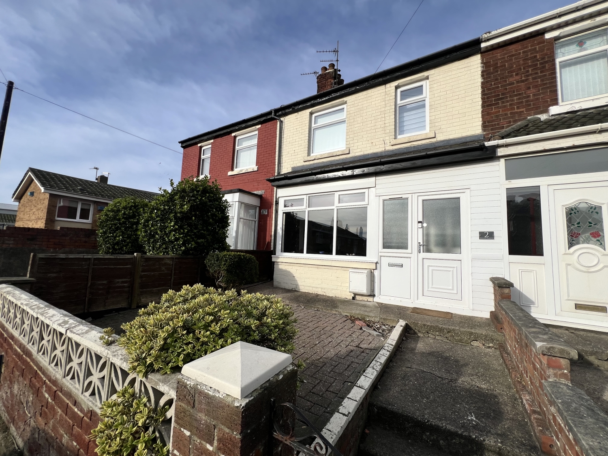
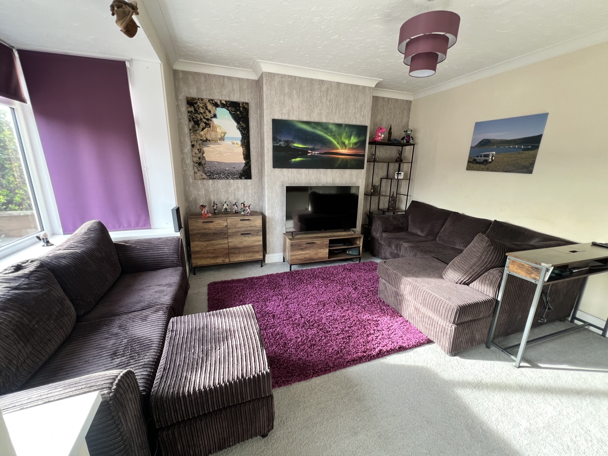
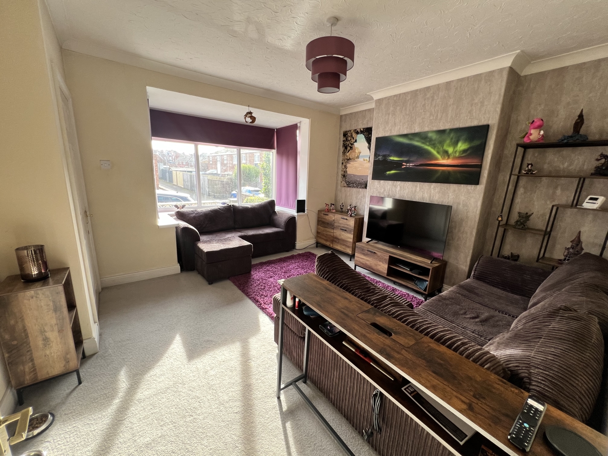
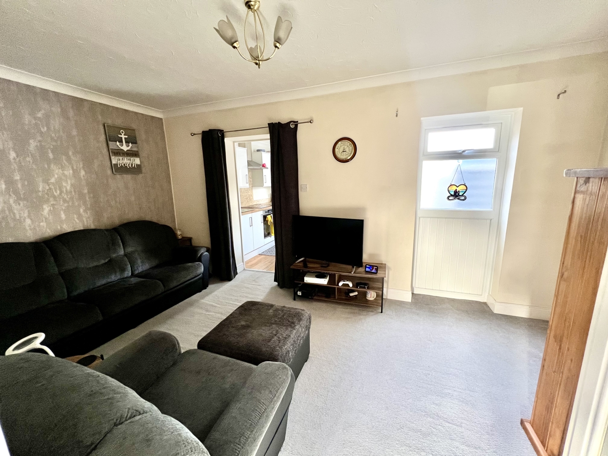
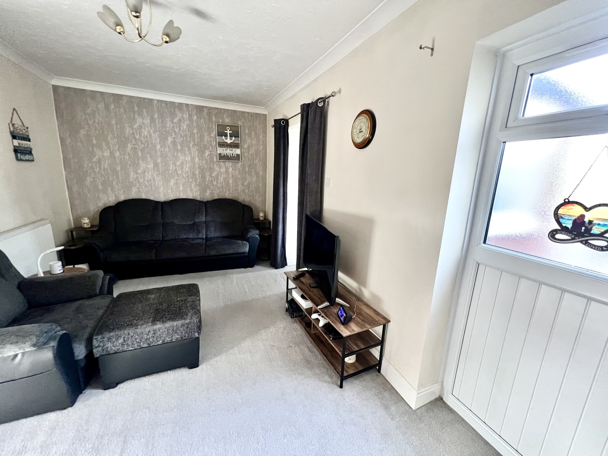
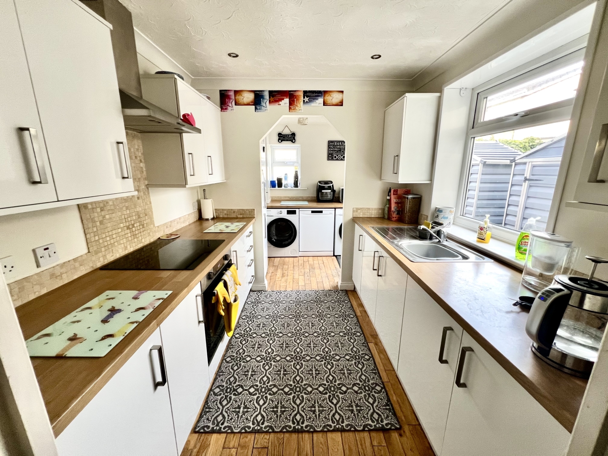
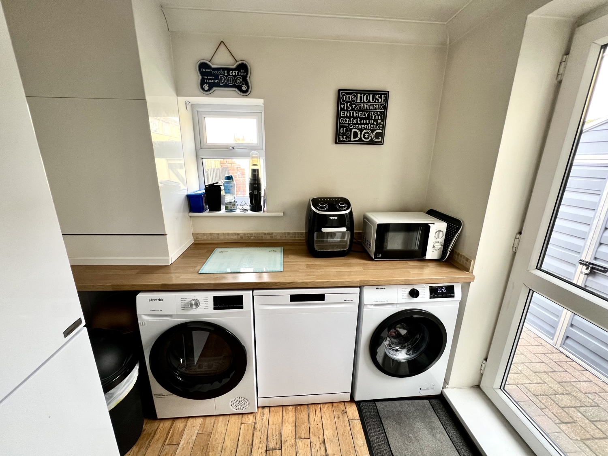
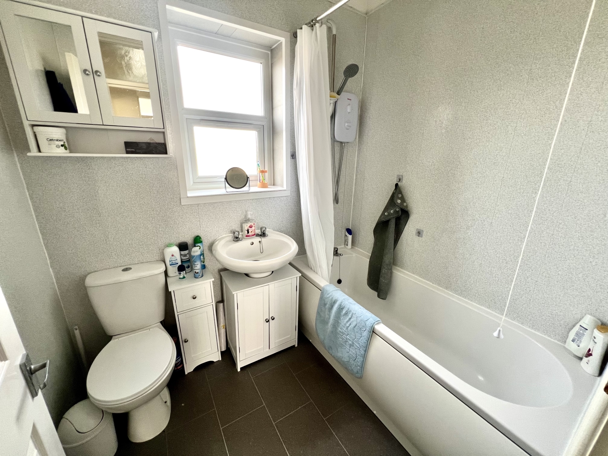
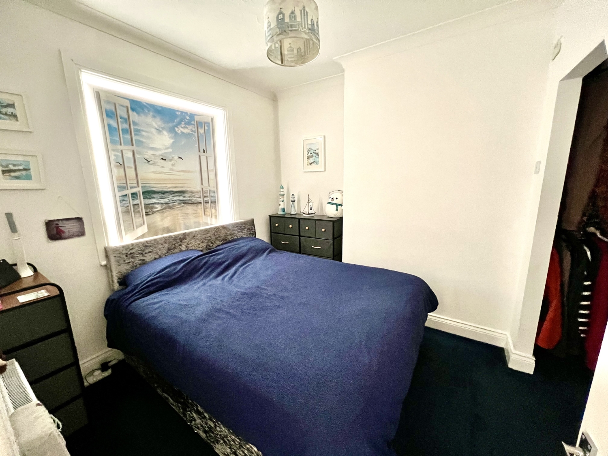
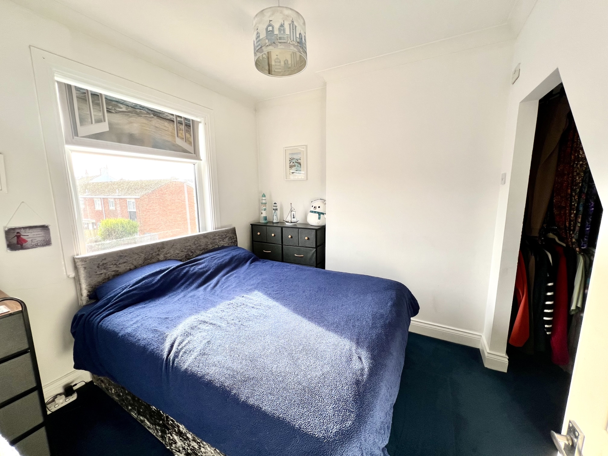
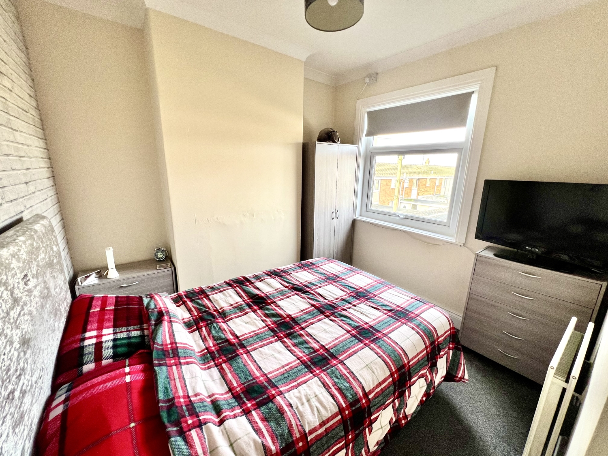
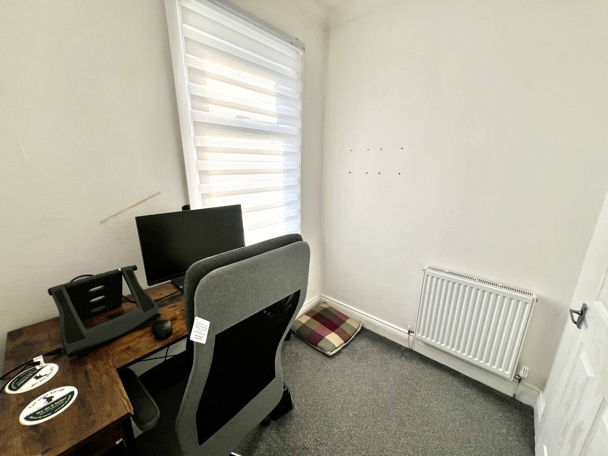
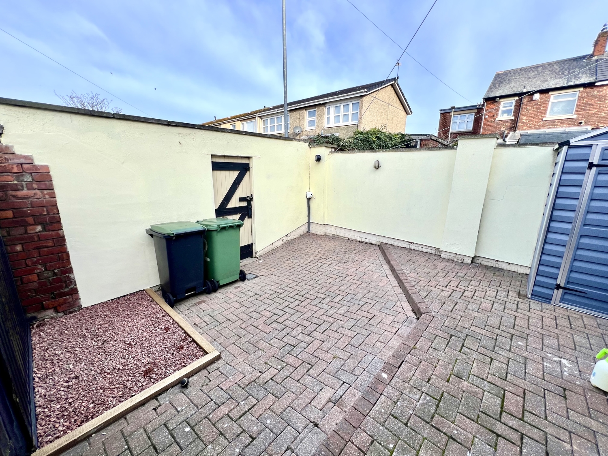
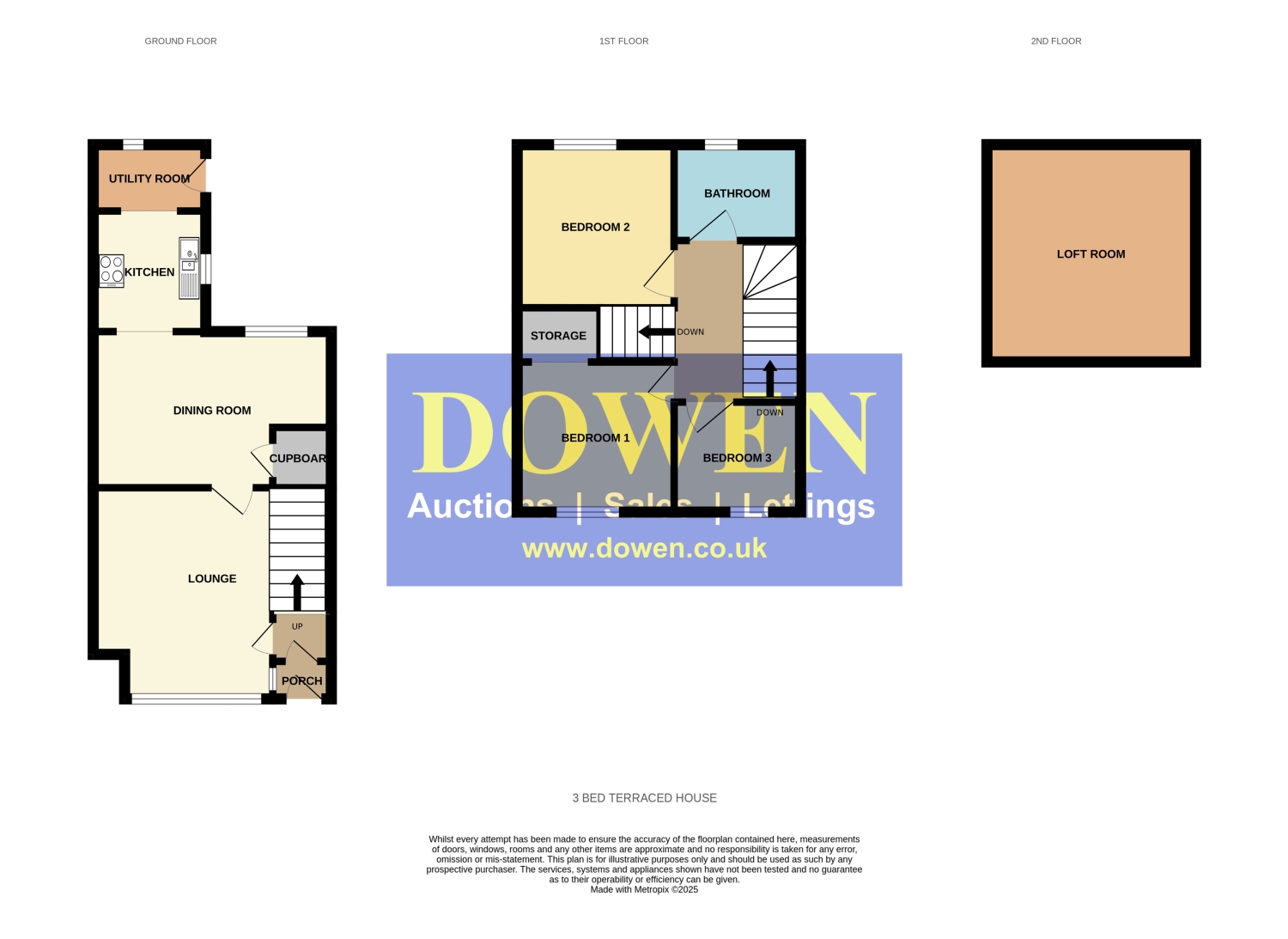
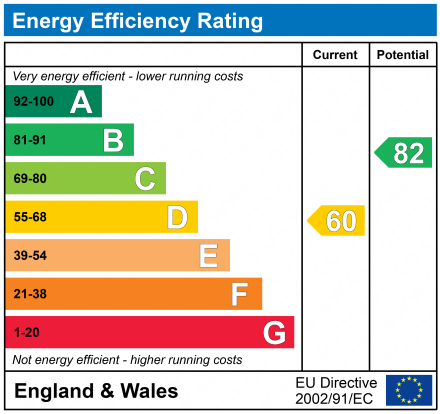
SSTC
Offers in Excess of £110,0003 Bedrooms
Property Features
Charming Three-Bedroom Bay-Fronted Terrace in the Historic Headland!! This beautifully presented three-bedroom bay-fronted terraced home offers deceptively spacious accommodation, making it an ideal choice for a wide range of buyers—from first-time homeowners to those seeking a property close to the scenic Sea Front in the Historic Headland. Tastefully appointed from top to bottom, this home boasts a range of pleasing features, including gas central heating via a combi boiler installed less than 18 months ago and double-glazed windows for added comfort and efficiency. Conveniently located close to shops and amenities, this property provides both charm and practicality. The well-laid-out accommodation comprises an entrance porch, a bright and welcoming bay-fronted lounge, a versatile sitting room/dining room, and a quality-fitted kitchen complete with recently installed cooking appliances and a handy utility area. Upstairs, the first floor offers three bedrooms, a refitted white bathroom suite, and a cleverly converted loft room—ideal as a hobby space or additional storage. Externally, the property benefits from a block-paved forecourt to the front, while the good-sized private courtyard to the rear provides the perfect outdoor retreat. Early viewing is highly recommended to fully appreciate all this delightful home has to offer!
- Bay Fronted Terraced House
- Two Reception Rooms
- Modern Fitted Kitchen & Utility Room
- Three Bedrooms & Refitted Bathroom
- Cleverley Converted Loft Space
- Close To The Sea Front & Promenade
Particulars
Entrance Porch
Entered via a UPVC door and double glazed UPVC frosted window to the front.
Entrance Vestibule
Single central heating radiator, cove and textured ceiling and stairs to the first floor.
Lounge
4.6736m x 4.0894m - 15'4" x 13'5"
Cove and textured ceilings, double glazed bay window to the front and single and double central heating radiators.
Sitting Room/Dining Room
5.0038m x 2.8702m - 16'5" x 9'5"
Double glazed UPVC frosted window to the rear, cove and textured ceiling, two central heating radiators and cloaks cupboard.
Kitchen
2.4638m x 2.3368m - 8'1" x 7'8"
Fitted with a quality range of 'white' wall and base units, having contrasting work surfaces, incorporating a stainless steel sink unit with mixer tap and drainer. Double glazed window to the side, cove and texture ceilings, downlighters, solid oak flooring and built in oven, hob and extractor hood (all less than 18 months old).
Utility
2.3114m x 1.7018m - 7'7" x 5'7"
Double glazed UPVC window to the rear, cove and textured ceiling, plug in for dishwasher and also an automatic washing machine, boiler (less than 18 months old and up to date with services which means there is a ten year guarantee) and UPVC external door to the side.
Landing
Cove and texture ceiling and access leading up to the loft room.
Bathroom
Refitted with a white three piece suite, comprising a panel bath with Redring shower over, pedestal wash hand basin and low level WC. Double glazed frosted window to the rear, central heating radiator, state of the art fully panel walls, cove and textured ceilings and downlighters.
Bedroom One
3.7084m x 2.5654m - 12'2" x 8'5"
Double glazed UPVC window to the front, recess which is currently being used as a walk in dressing area with hanging rails, cove and textured ceilings and central heating radiator.
Bedroom Two
2.8956m x 2.8956m - 9'6" x 9'6"
Double glazed UPVC window to the rear, coved ceiling and double central heating radiator.
Bedroom Three
2.0574m x 1.6002m - 6'9" x 5'3"
Double glazed window to the front, cove and textured ceilings and central heating radiator.
Loft Room
4.6736m x 3.0988m - 15'4" x 10'2"
Velux window to the rear and great rooftop views.
Outside
Externally to the front of the property there is a wall enclosed forecourt garden. To the rear of the property there is a good sized block paved courtyard with gated rear access, which should prove to be a sun trap in the summer months and two storage sheds also to be included within the asking price.
















6 Jubilee House,
Hartlepool
TS26 9EN