


|

|
LUKE TERRACE, WHEATLEY HILL, DURHAM, COUNTY DURHAM, DH6
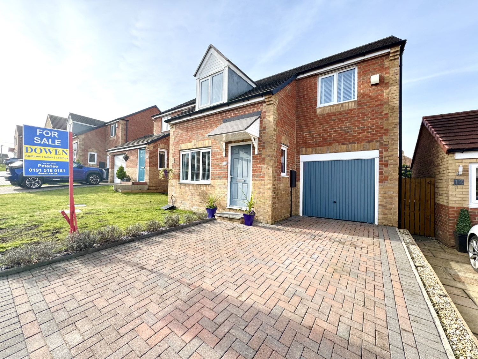
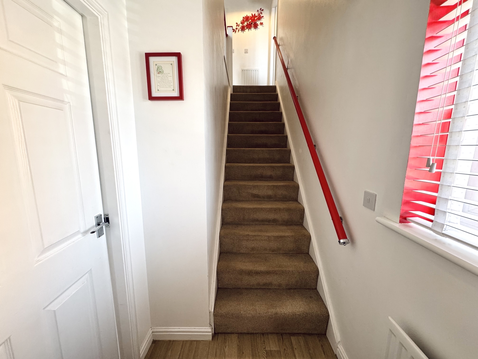
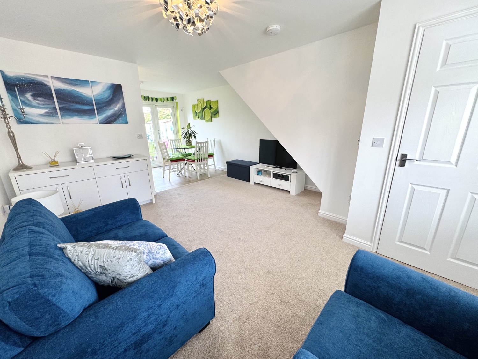
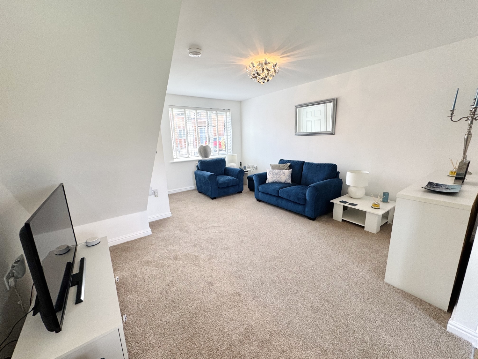
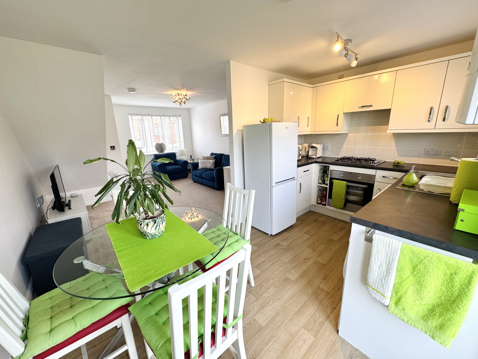
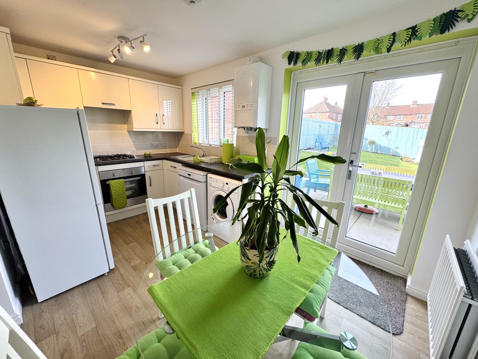
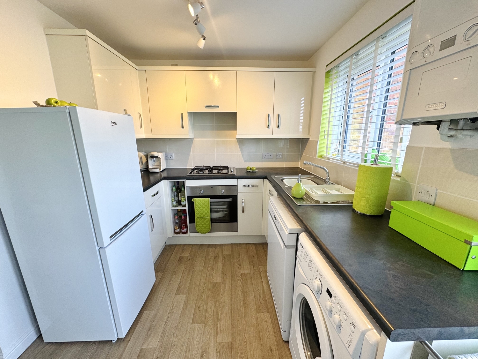
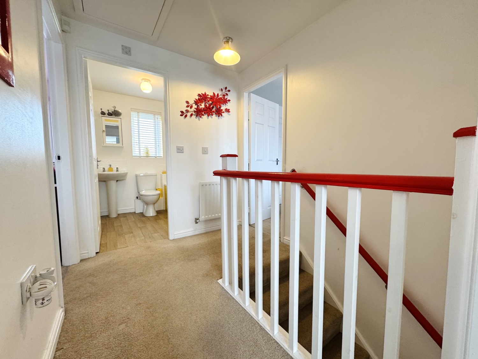
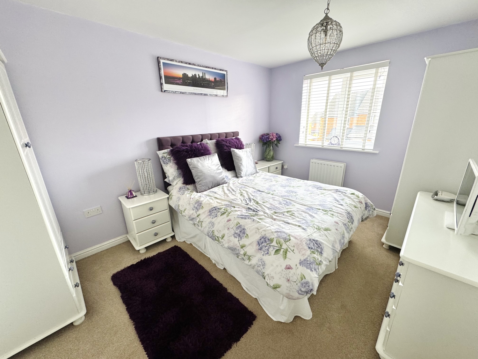
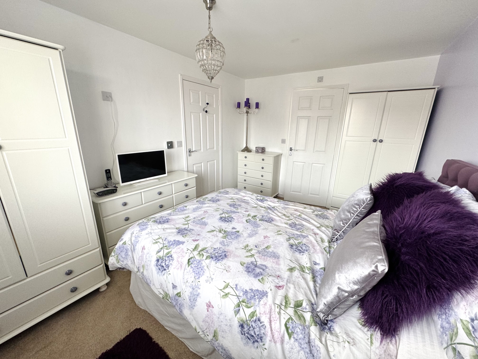
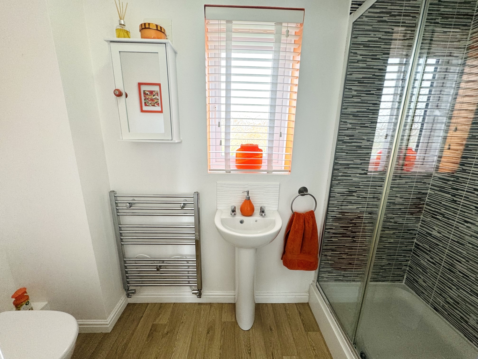
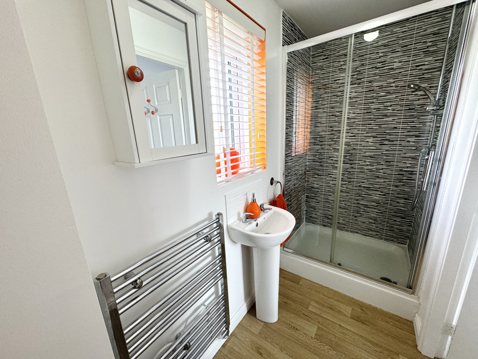
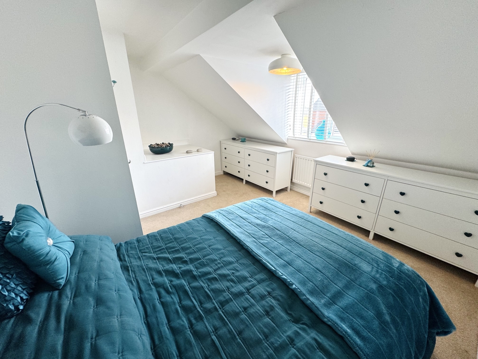
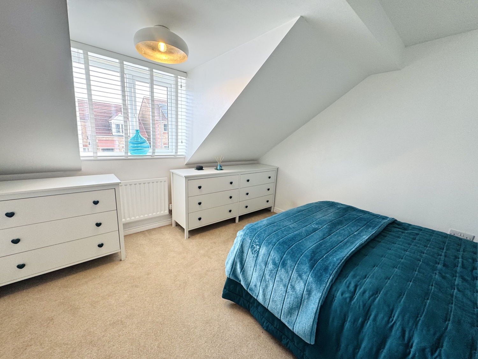
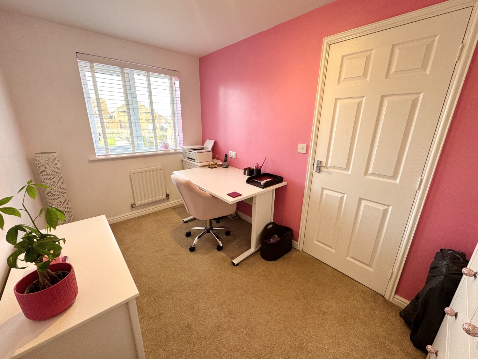
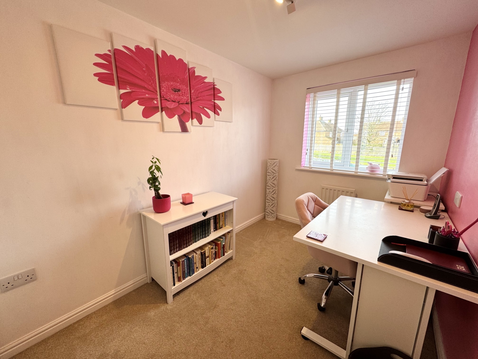
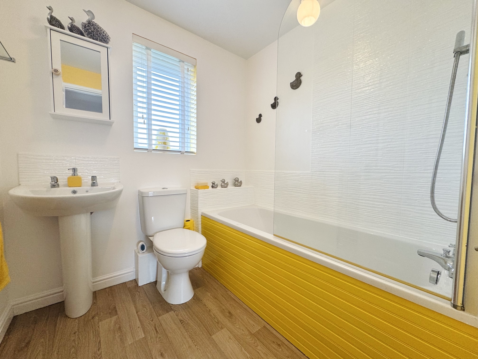
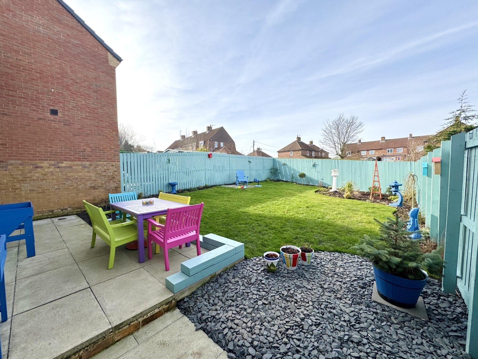
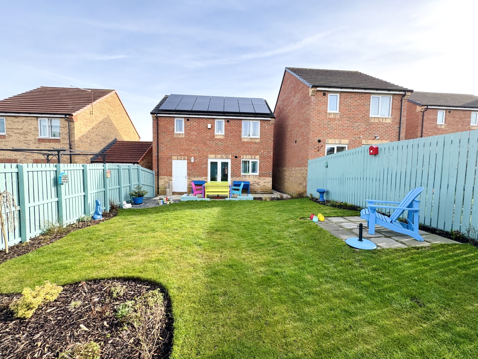
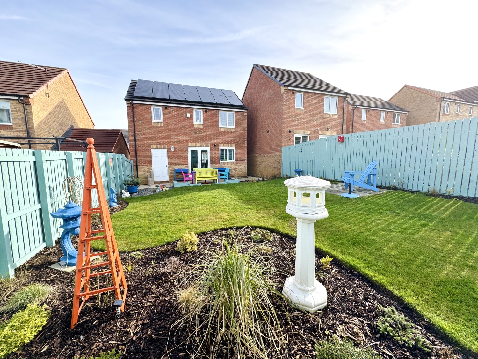
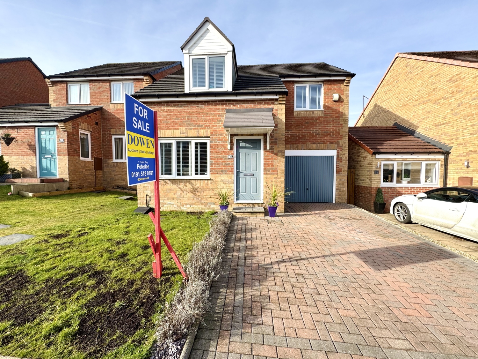
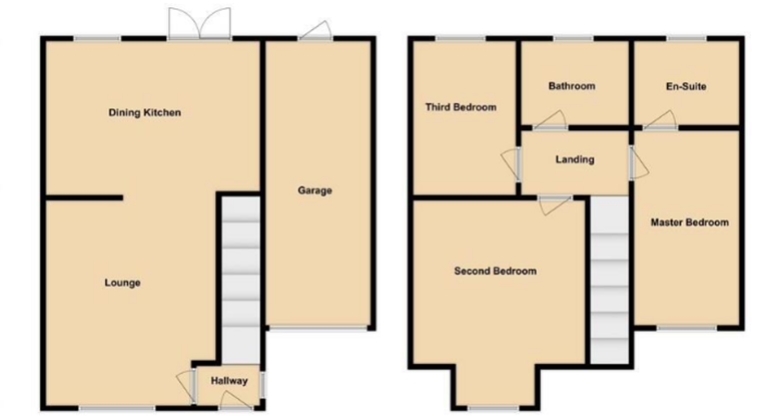
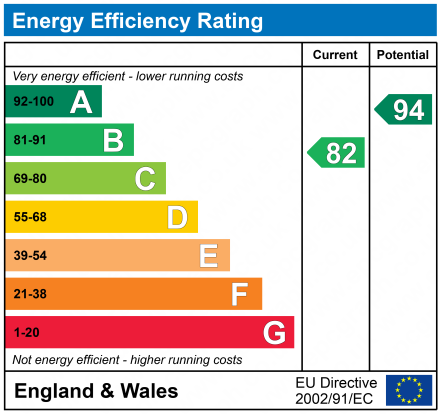
Available
£145,0003 Bedrooms
Property Features
We are delighted to offer for sale this charming, 3-bedroom detached house located in Luke Terrace, Wheatley Hill. This property is offered with no onward chain and provides a fantastic opportunity for those seeking a spacious, family-friendly home with modern benefits, including solar panels for added energy efficiency and reduced utility bills.
As you approach the property, you are welcomed by a front driveway that offers ample parking space and leads to the single integral garage. The garage is equipped with an up-and-over door and provides convenient access to the rear garden, making it practical for additional storage or home projects. The front garden is laid to lawn, adding to the curb appeal, with direct access to the garage and a neatly landscaped appearance.
Upon entering the home, you are greeted by a bright entrance hallway with stairs leading to the first-floor landing. The hallway flows seamlessly into the generous living room, which offers a comfortable and airy space to relax and unwind. A lovely feature of this room is the opening to the kitchen/diner, creating an open-plan living feel that is perfect for modern family life. The kitchen/diner is the heart of the home, offering plenty of space for family meals and entertaining. Patio doors from the dining area lead directly to the west-facing rear garden, allowing for an abundance of natural light and easy access to outdoor dining and relaxation.
On the first floor, the landing gives access to all three bedrooms and the family bathroom. The master bedroom is a spacious, peaceful retreat, complete with its own en-suite shower room, ensuring privacy and comfort. The two additional bedrooms are also well-sized, offering flexibility for use as children's rooms, a home office, or a guest room.
The family bathroom is modern and well-appointed, featuring quality fixtures and fittings.
The west-facing rear garden is a real highlight of this home, offering an ideal space for outdoor living. The garden is laid to lawn with mature boarders, providing privacy and a tranquil atmosphere. The patio area is perfect for al-fresco dining or enjoying evening sunsets, and the well-maintained borders add to the charm and appeal of this wonderful outdoor space.
This property also benefits from solar panels that not only help reduce energy costs but also contribute to a more sustainable and environmentally friendly lifestyle.
In summary, this 3-bedroom detached house at Luke Terrace is an excellent opportunity for buyers looking for a spacious, modern family home. With the added advantages of no chain, solar panels, a west-facing garden, and a single garage, it's a perfect choice for those looking for comfort, practicality, and energy efficiency. Early viewing is highly recommended to fully appreciate all that this delightful property has to offer.
- DETACHED HOUSE
- THREE BEDROOMS
- MASTER BEDROOM WITH EN-SUITE
- GARAGE & DRIVEWAY
- KITCHEN/DINER
- DOWNSTAIRS W/C
- SOUTH WEST FACING REAR GARDEN
- SOLAR PANELS
Particulars
Hallway
1.3208m x 1.3208m - 4'4" x 4'4"
UPVC Door, double glazed window to the side elevation, radiator, stairs leading to the first floor landing
Living Room
4.6228m x 4.0894m - 15'2" x 13'5"
Double glazed window to the front elevation, radiator, opening into the kitchen/diner
Kitchen/Diner
4.064m x 2.3368m - 13'4" x 7'8"
Fitted with a range of wall and base units with complementing work surfaces, splash back tiling, gas hob, electric oven, extractor hood, fridge/freezer, washing machine, dishwasher, stainless steel sink with drainer and dual tap, boiler, radiator, double glazed window to the rear elevation, patio doors to the rear garden
Landing
2.3622m x 1.9558m - 7'9" x 6'5"
Radiator, loft access via drop down metal ladder
Bedroom One
3.9116m x 2.8194m - 12'10" x 9'3"
Double glazed window to the front elevation, radiator
En-Suite
2.8194m x 1.0668m - 9'3" x 3'6"
Fitted with a 3 piece suite comprising of; Shower cubicle with mains supply, pedestal wash hand basin, low level w/c, heated towel rail, extractor fan, double glazed window to the rear elevation
Bedroom Two
4.0894m x 3.4544m - 13'5" x 11'4"
Double glazed window to the front elevation, radiator
Bedroom Three
3.556m x 2.0574m - 11'8" x 6'9"
Double glazed window to the rear elevation, radiator
Bathroom
1.9558m x 1.8288m - 6'5" x 6'0"
Fitted with a 3 piece suite comprising of; Bath with overhead mains shower, pedestal wash hand basin, low level w/c, heated towel rail, part tiled walls, double glazed window to the rear elevation
Garage
5.1562m x 2.5908m - 16'11" x 8'6"
Accessed via up & over shutter, electricity, lighting, upvc door leading to the rear garden
Externally
To the Front;Laid to lawn garden, slate boarder, block paved driveway To the Rear;West facing laid to lawn garden, patio area, mature boarder, slate boarder, tap and side access gate to the front elevation























1 Yoden Way,
Peterlee
SR8 1BP