


|

|
OXFORD CLOSE, PETERLEE, COUNTY DURHAM, SR8
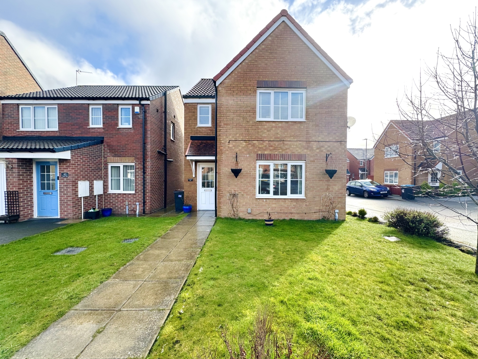
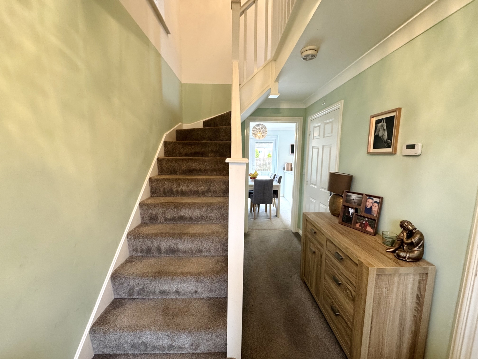
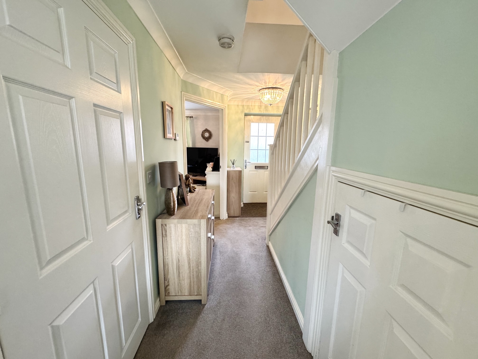
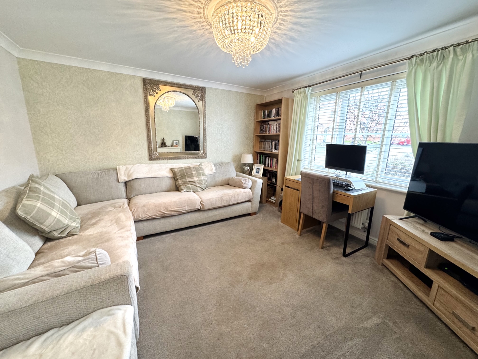
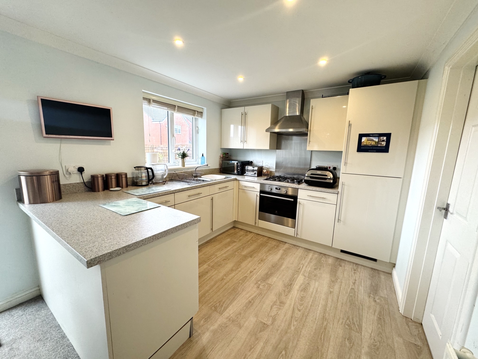
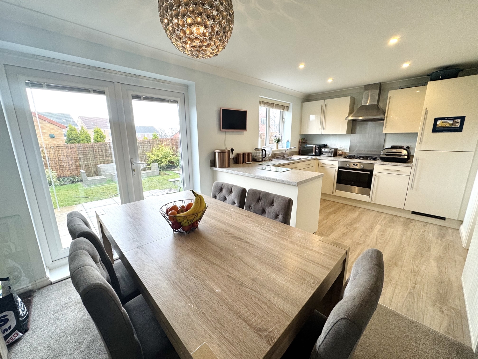
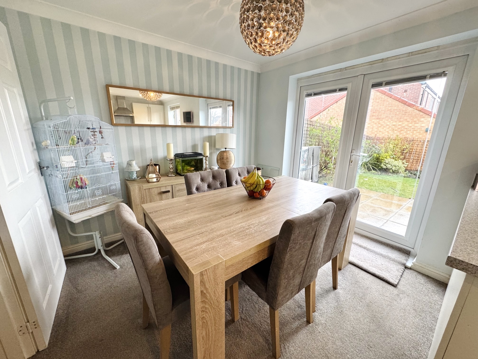
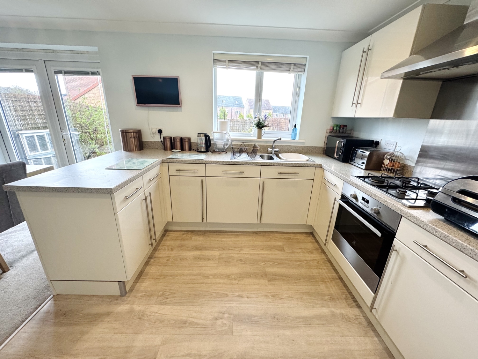
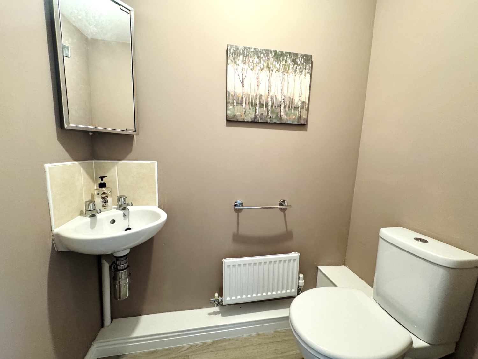
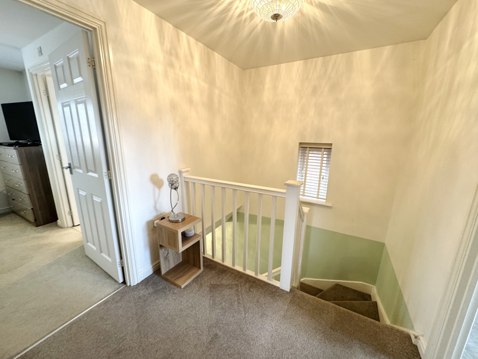
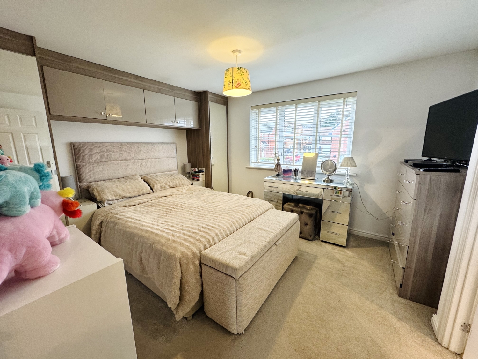
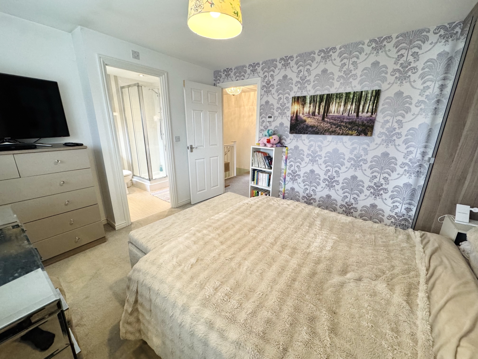
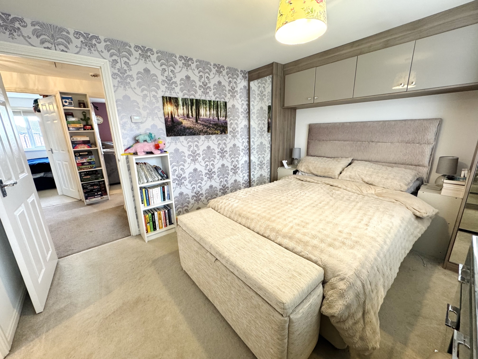
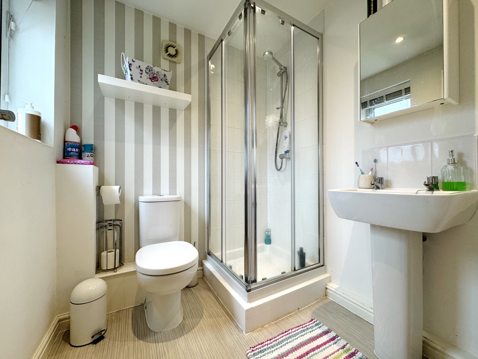
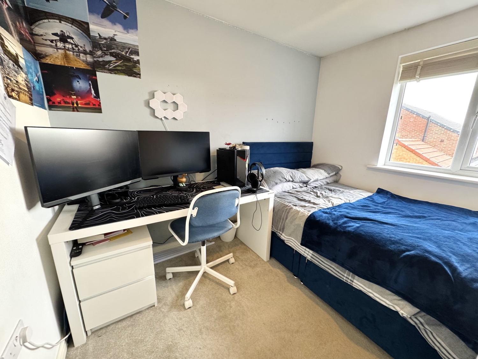
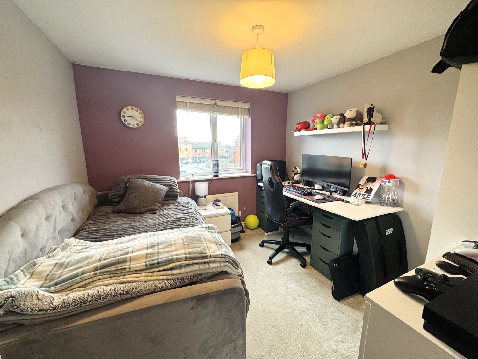
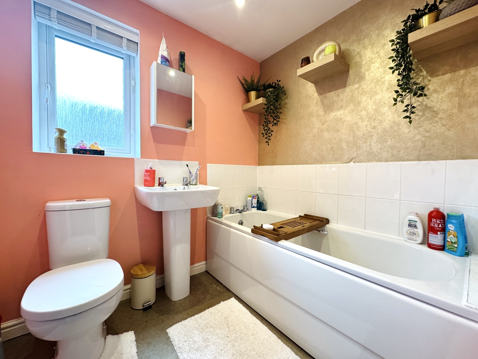
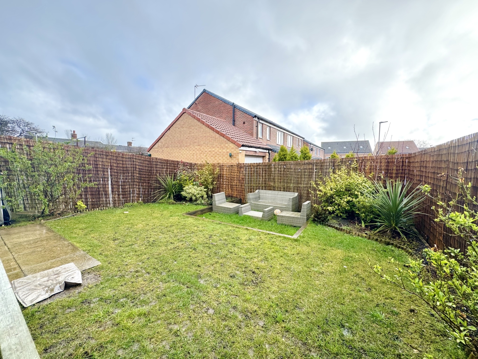
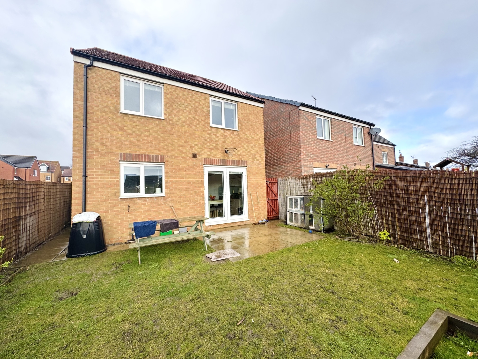
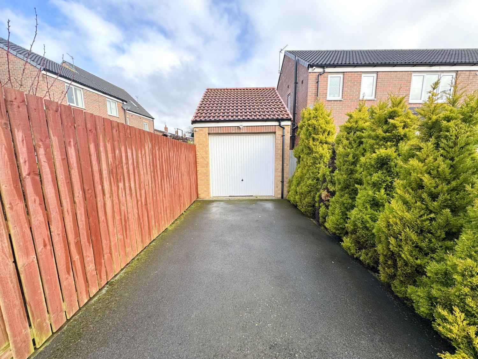
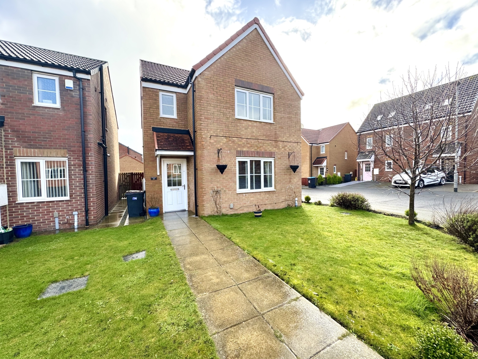
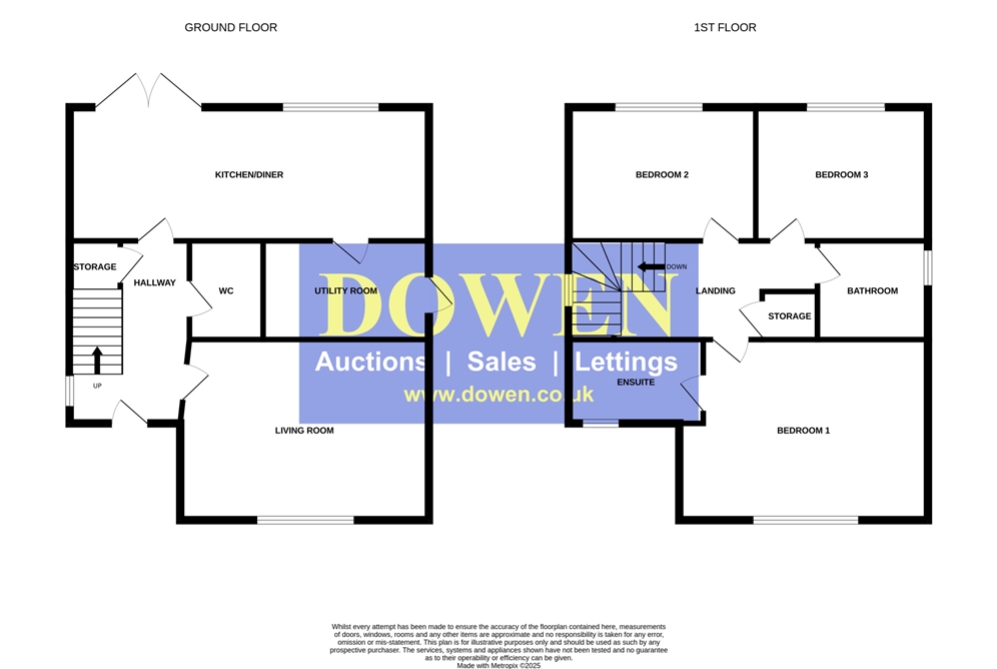
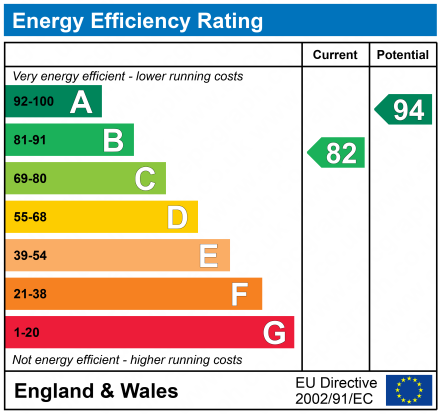
SSTC
£170,0003 Bedrooms
Property Features
Situated in a sought-after residential location, this beautifully presented three-bedroom detached home on Oxford Close, Peterlee, offers modern family living with generous living spaces, a detached garage, and well-maintained gardens to the front and rear. With a driveway providing off-street parking, this property is an excellent opportunity for those seeking a stylish and practical home in a convenient setting.
Upon entering, you are welcomed into a spacious entrance hallway, offering a storage cupboard for convenience and providing access to the downstairs W/C—a must-have for modern family life. The hallway leads to a bright and airy living room, where a large front-facing window allows for plenty of natural light, creating a warm and inviting atmosphere.
To the rear of the property, the impressive 18ft open-plan kitchen/diner serves as the true heart of the home. This space is perfect for both everyday dining and entertaining, boasting patio doors that open directly onto the rear garden, seamlessly blending indoor and outdoor living. The kitchen area is fitted with a range of modern wall and base units, offering ample storage and workspace for cooking enthusiasts.
Adjoining the kitchen, the separate utility room provides additional functionality, with a uPVC door leading to the side elevation, ensuring easy access to the garden.
Ascending the staircase to the first-floor landing, you will find three generously sized double bedrooms, each offering comfort and versatility for growing families or those in need of home office space.
The master bedroom is a fantastic retreat, complete with its own private en-suite shower room, adding a touch of luxury and convenience.
Bedroom two and bedroom three are both spacious and bright, each benefitting from large windows that bring in plenty of natural light.
The family bathroom serves the additional bedrooms, featuring a modern three-piece suite, perfect for unwinding after a long day.
The property benefits from a single detached garage and a private driveway, ensuring secure off-street parking.
The front garden is laid to lawn, adding to the home's curb appeal, while the rear garden provides a spacious lawn area and a designated patio, ideal for summer gatherings, barbecues, or simply enjoying the fresh air. The outdoor space is both private and low-maintenance, making it an excellent extension of the home.
Oxford Close is situated in a popular and well-connected area of Peterlee, close to local amenities, schools, and transport links, making it an excellent choice for families, professionals, and commuters alike. With easy access to shops, parks, and main road networks, this home offers both convenience and tranquility in a desirable area.
This three-bedroom detached house is the perfect blend of modern living, space, and practicality. With its open-plan kitchen/diner, en-suite master bedroom, detached garage, and beautiful gardens, this home is ideal for those looking for a well-maintained and move-in-ready property.
Early viewing is highly recommended to appreciate all this fantastic home has to offer!
- DETACHED HOUSE
- THREE DOUBLE BEDROOMS
- MASTER BEDROOM WITH EN-SUITE
- 18FT KITCHEN/DINER
- DOWNSTAIRS W/C
- FRONT & REAR GARDENS
- SINGLE GARAGE & DRIVEWAY
- UTILITY ROOM
Particulars
Entrance Hallway
3.9624m x 2.0574m - 13'0" x 6'9"
UPVC Door, double glazed window to the side elevation, storage cupboard, radiator, stairs leading to the first floor landing
Living Room
3.9116m x 3.7338m - 12'10" x 12'3"
Double glazed window to the front elevation, radiator, coving to ceiling
Cloaks/Wc
1.6256m x 0.9144m - 5'4" x 3'0"
Low level w/c, wash hand basin, radiator, extractor fan
Kitchen/Diner
5.4864m x 2.794m - 18'0" x 9'2"
Fitted with a range of wall and base units with complementing work surfaces, gas hob, electric oven, extractor hood, stainless steel sink with drainer and dual tap, integrated fridge/freezer, integrated dishwasher, radiator, spotlights to ceiling, coving to ceiling, double glazed window to the rear elevation, patio doors leading to the rear garden
Utility
2.3114m x 1.6256m - 7'7" x 5'4"
Fitted with a range of wall and base units with complementing work surfaces, boiler, plumbing for washing machine, space for dryer, upvc door leading to the side elevation
Landing
3.683m x 2.0828m - 12'1" x 6'10"
Double glazed window to the side elevation, storage cupboard, loft access
Bedroom One
3.8608m x 3.2512m - 12'8" x 10'8"
Double glazed window to the front elevation, radiator, fitted wardrobes
En-Suite
1.778m x 1.7526m - 5'10" x 5'9"
Fitted with a 3 piece suite comprising of; Shower cubicle with mains supply, pedestal wash hand basin, low level w/c, radiator, extractor fan, heated towel rail, part tiled walls, double glazed window to the front elevation
Bedroom Two
2.8702m x 2.5146m - 9'5" x 8'3"
Double glazed window to the rear elevation, radiator
Bedroom Three
2.8956m x 2.8956m - 9'6" x 9'6"
Double glazed window to the rear elevation, radiator
Bathroom
2.0828m x 1.7018m - 6'10" x 5'7"
Fitted with a 3 piece suite comprising of; Bath, pedestal wash hand basin, low level w/c, heated towel rail, extractor fan, spotlights to ceiling, double glazed window to the side elevation
Garage & Driveway
Single detached garage with roller shutter and Driveway
Externally
To the Front;Laid to lawn garden To the Rear;Laid to lawn garden with patio area and mature boarders
























1 Yoden Way,
Peterlee
SR8 1BP