


|

|
WORDSELL WAY, SHILDON, COUNTY DURHAM, DL4
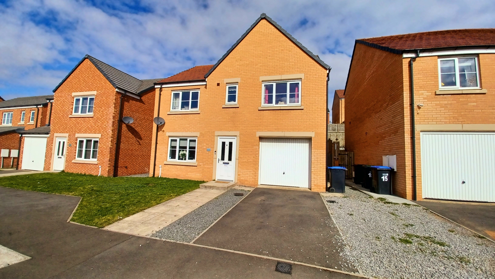
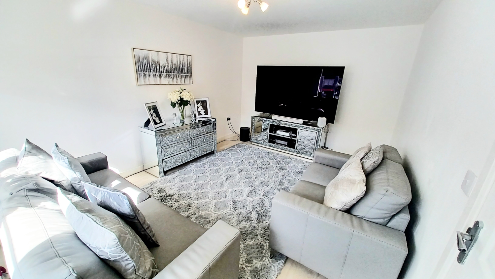
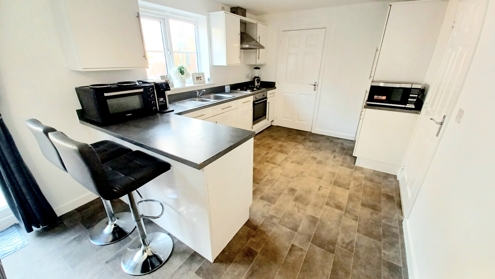
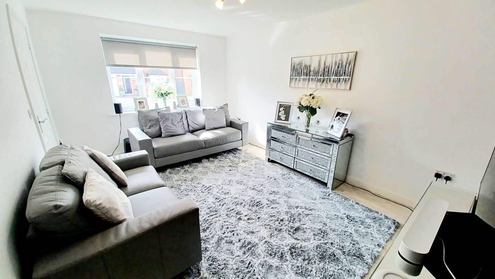
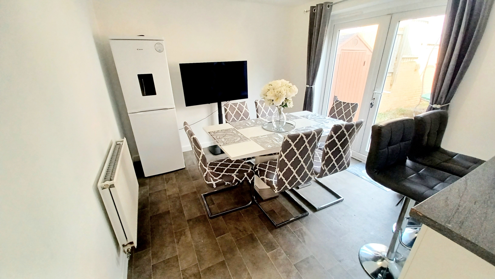
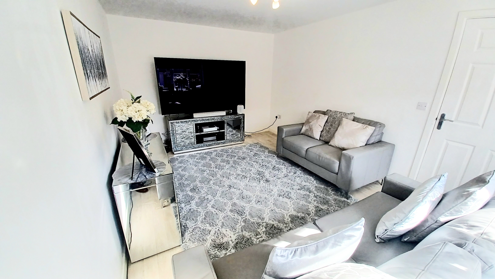
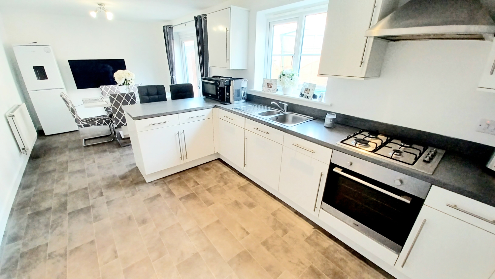
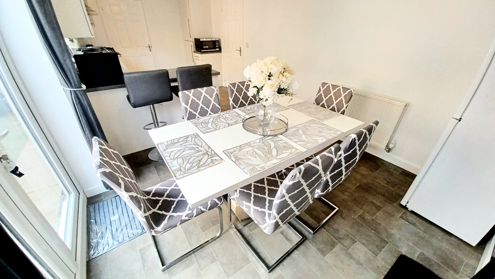
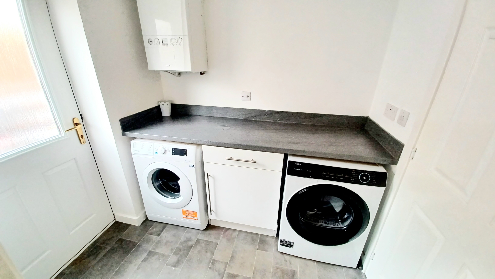
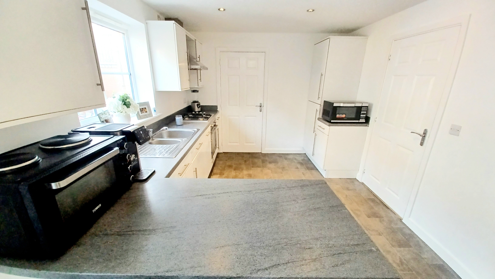
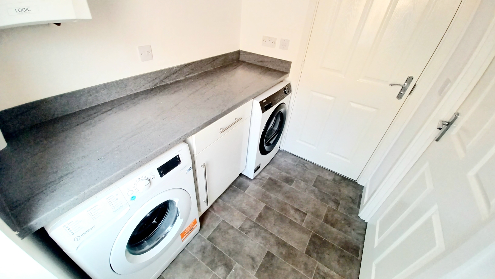
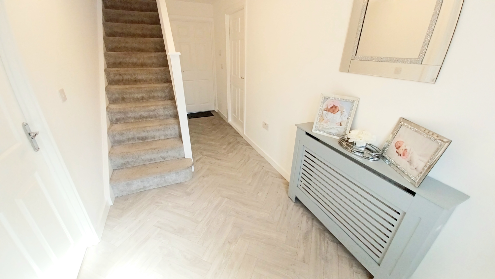
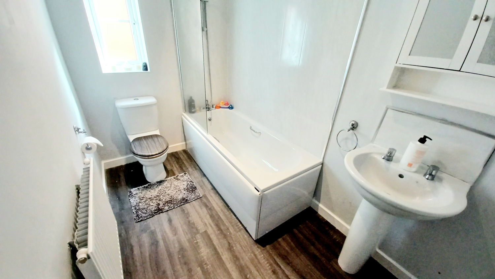
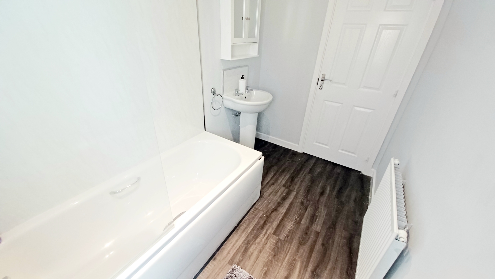
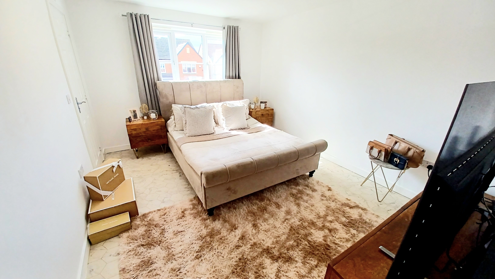
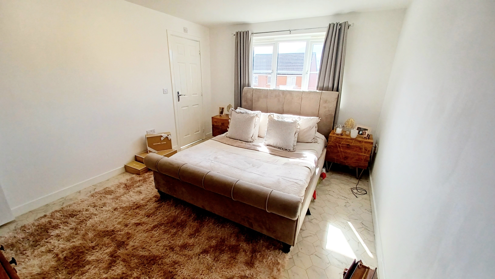
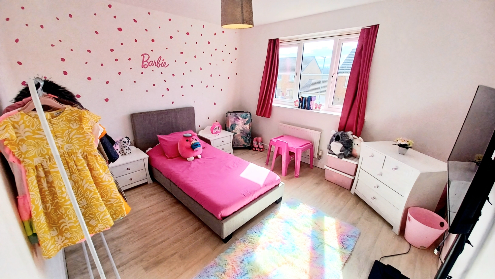
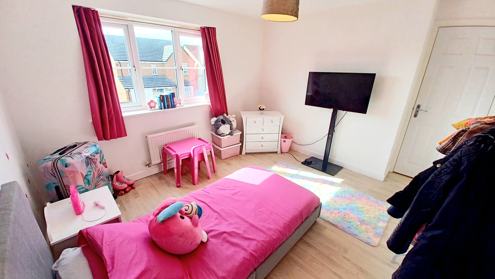
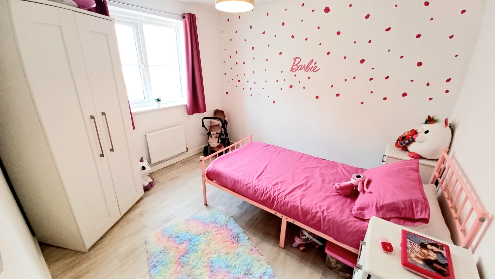
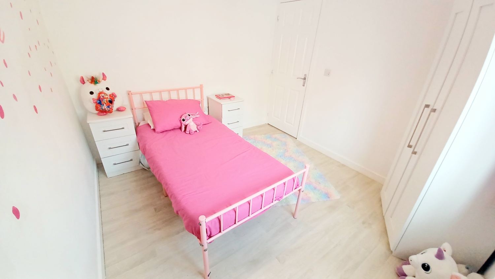
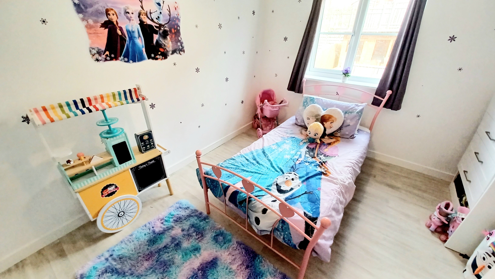
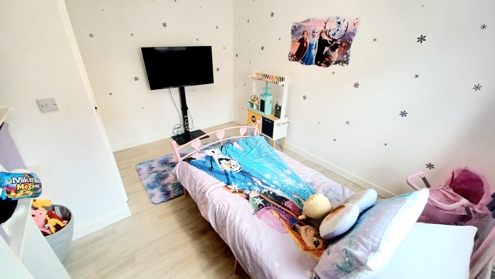
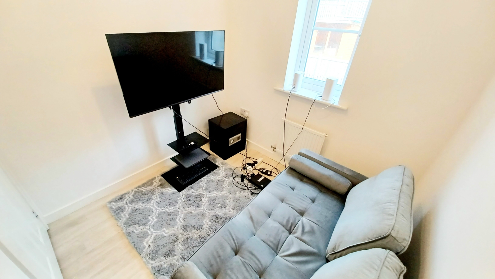
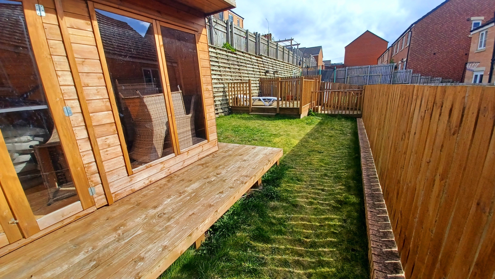
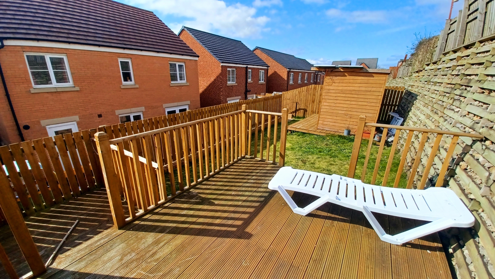
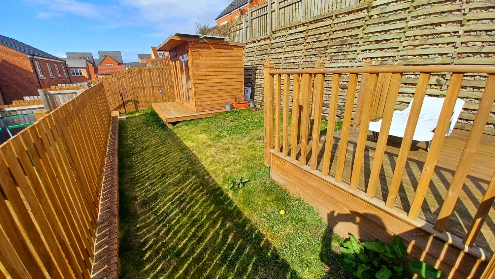
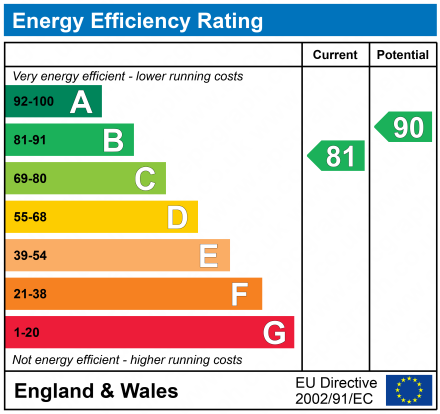
Available
OIRO £238,9505 Bedrooms
Property Features
***SUPERB 5 BEDROOM DETACHED FAMILY HOME SITUATED ON THIS POPULAR MODERN ESTATE*** This exceptional five-bedroom detached family home is located in a highly sought-after modern estate in Shildon, with excellent local amenities just a short distance away. Well-maintained throughout, the property boasts a spacious and flexible floorplan, perfectly suited for a growing family. Offering generous living areas, a good-sized rear garden, a garage, and a driveway, this home provides both comfort and practicality. With so much to offer, early viewing is highly recommended to fully appreciate the space and versatility of this fantastic family home with the floorplan briefly comprising Entrance into Reception Hall, good size Lounge, spacious Kitchen/Dining Room, handy Utility and ground floor WC whilst to the first floor there are 5 generous Bedrooms with the Master enjoying an En Suite plus well appointed family Bathroom. Externally to the front of the property there is an open plan lawned garden with onsite driveway providing off road parking which in turn leads to the attached garage whilst to the rear of the property there is a good size tiered fence enclosed garden with lawned area and flagged patio with steps then leading to additional lawned area with decked seating area being ideal for entertaining along with summer house and shed. Viewing a must to appreciate!
- EXCELLENT DETACHED FAMILY HOME
- POPULAR MODERN ESTATE
- GOOD SIZE REAR GARDEN
- GARAGE & DRIVE
- LARGE FLEXIBLE FLOORPLAN
- EPC RATING - B
Particulars
Reception Hallway
Stairs accessing the first floor, radiator, understairs storage cupboard, door into the garage, lino flooring, access into:-
Living Room
Upvc framed double glazed window, radiator.
Kitchen/Diner
6.45m x 3.13m - 21'2" x 10'3"
Fitted with a good range of base and wall units finished in white, heat resistant worktops, stainless steel sink unit with mixer tap, integrated oven with hob and chimney extractor hood, integrated fridge freezer and dishwasher, space for fridge freezer, upvc framed double glazed window, radiator, lino flooring, ample room for dining table and chairs, upvc framed double glazed French doors accessing the rear of the property, access into:-
Utility
Fitted with matching base units to the kitchen, heat resistant worktops, plumbing for automatic washing and dryer, lino flooring, door leading to the rear of the property, door into:-
Cloaks/Wc
Low level WC, handwash basin, tiling to splashbacks, lino lino flooring, radiator, extractor.
Landing
Loft access.
Bathroom
Fitted with a well appointed 3 piece suite comprising a panel bath with overhead shower and screen, pedestal handwash basin, low level WC, cladding to the splashbacks, upvc framed double glazed window, radiator, lino flooring, inset spotlights to ceiling, extractor.
Master Bedroom
4.09m x 3.27m - 13'5" x 10'9"
Upvc framed double glazed window, radiator, lino flooring, access into:-
En suite
Fitted with a well appointed 3 piece suite comprising a corner shower cubicle with overhead shower, pedestal handwash basin, low level WC, tiling to splashbacks, upvc framed double glazed window, radiator, lino flooring, inset spotlights to ceiling, extractor.
Bedroom 2
3.89m x 3.26m - 12'9" x 10'8"
Built in storage cupboard, upvc framed double glazed window, radiator, lino flooring.
Bedroom 3
3.78m x 3.09m - 12'5" x 10'2"
Upvc framed double glazed window, radiator, lino flooring.
Bedroom 4
3.18m x 2.81m - 10'5" x 9'3"
Upvc framed double glazed window, radiator, lino flooring.
Bedroom 5
2.2m x 2.12m - 7'3" x 6'11"
Upvc framed double glazed window, radiator. lino flooring.
Outside
To the front of the property there is an open plan lawned garden with onsite driveway providing off road parking which in turn leads to the attached garage whilst to the rear of the property there is a good size tiered fence enclosed garden with lawned area and flagged patio with steps then leading to additional lawned area with decked seating area being ideal for entertaining along with summer house and shed.



























125 Newgate Street,
Bishop Auckland
DL14 7EN