


|

|
CASTLETON ROAD, SEATON CAREW
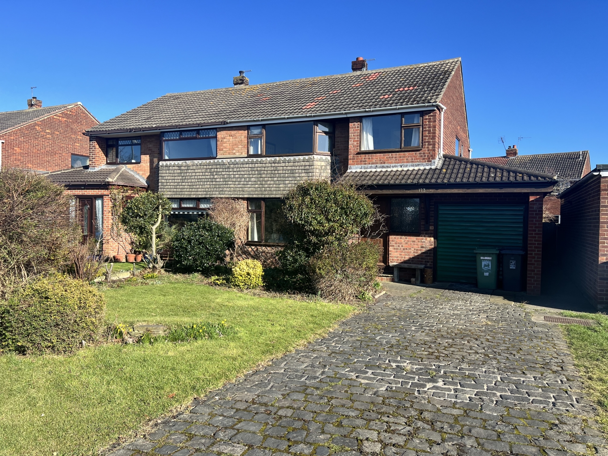
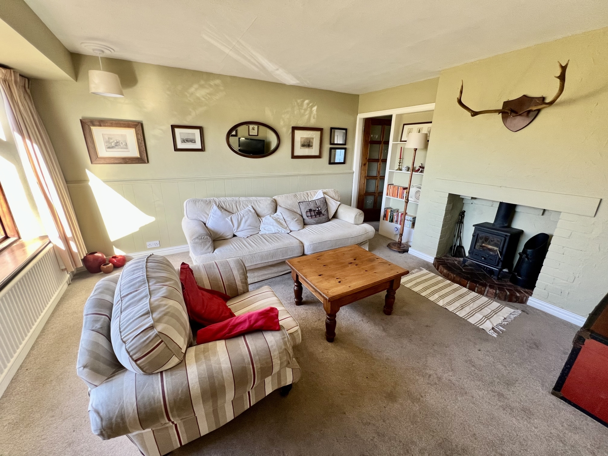
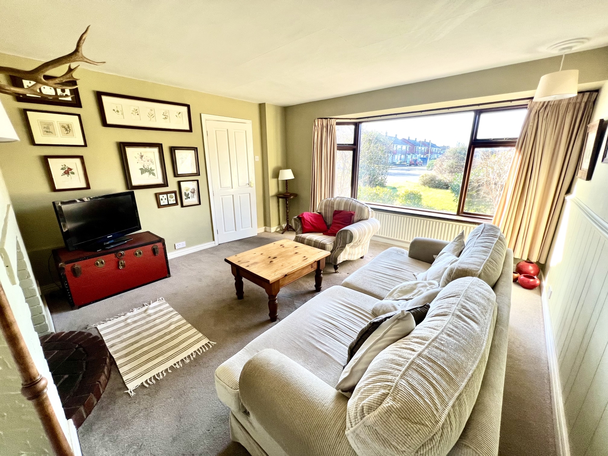
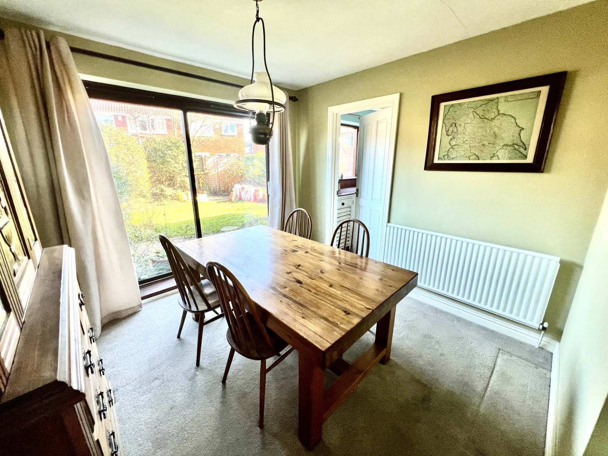
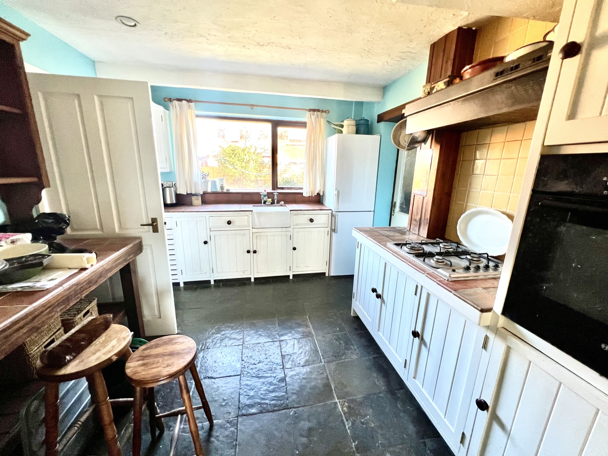
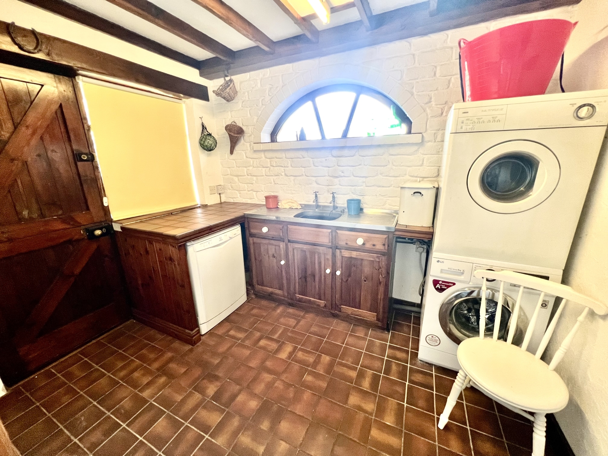
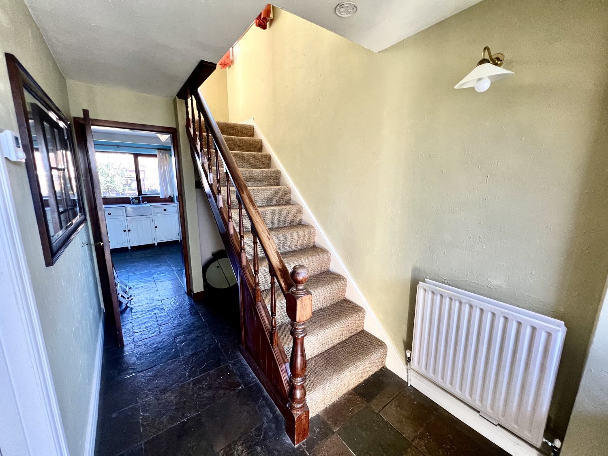
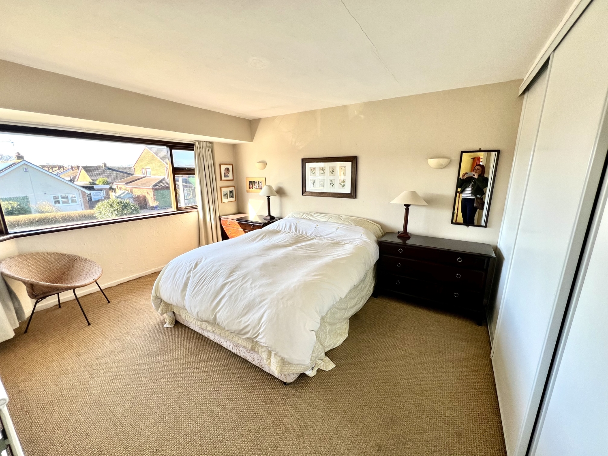
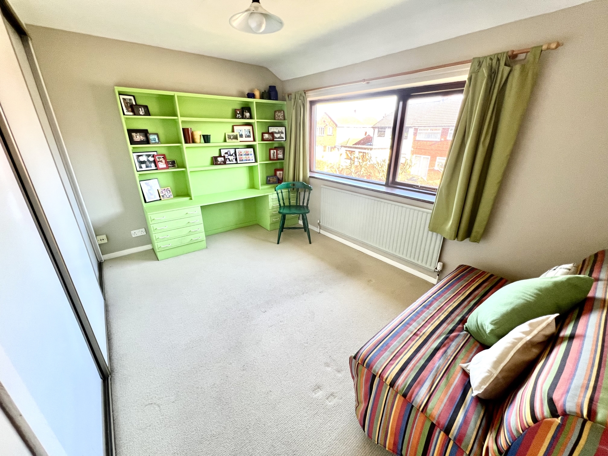
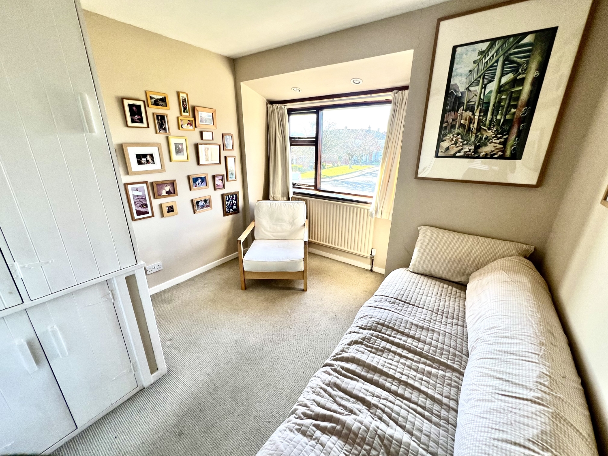
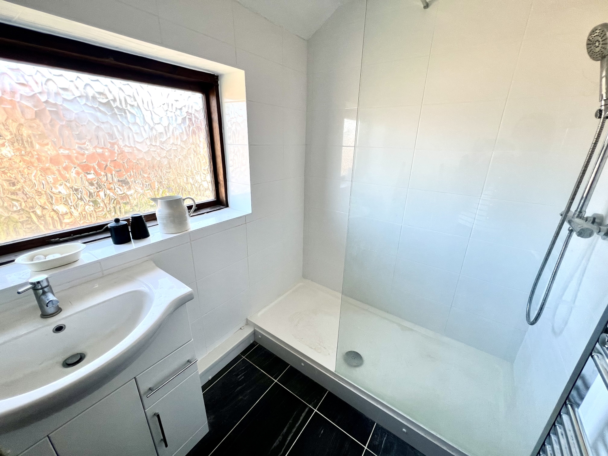
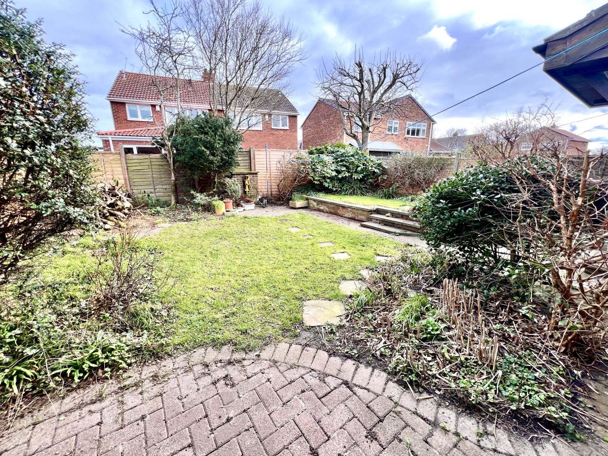
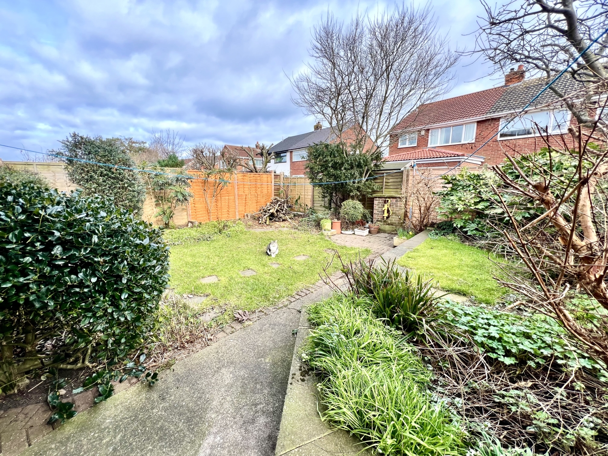
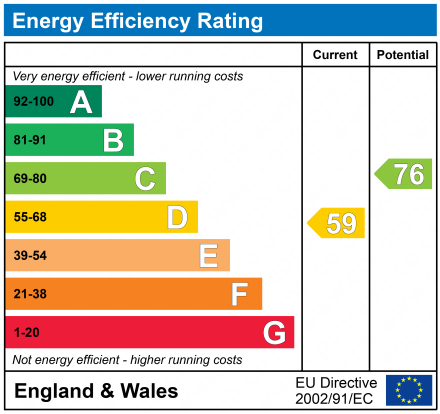
SSTC
£140,0003 Bedrooms
Property Features
** AUCTION END DATE 17th MARCH at 1:00pm ** // This property is being offered at a starting bid of £140,000 plus a reservation fee. It is listed for sale by iamsold in association with Dowen Estates Agents. For more information and to arrange a viewing, please contact Dowen Estate Agents Hartlepool at 01429 860806 This charming three-bedroom semi-detached home, built by the renowned Yuill Homes to the sought-after Abbey design, presents a fantastic opportunity for those looking to purchase a traditional property in the desirable location of Seaton Carew. Having been owned by the previous owners for over 40 years, the property has been well-maintained and offers both character and spacious living. Due to the popularity of homes in this area, we advise arranging a viewing as soon as possible to avoid missing out. Upon entering the property, you are welcomed by a bright and inviting hallway. The bay-fronted lounge is a particular highlight, featuring a multi-fuel stove, creating a cosy atmosphere. The dining room, which has patio doors leading to the private rear garden, offers an ideal space for entertaining or enjoying family meals. The kitchen leads into a spacious utility room, providing practical additional space. Upstairs, the property boasts three generously sized bedrooms, all offering ample storage and natural light. The refitted shower room is modern and adds a touch of convenience to the home. Externally, the property benefits from mature gardens to the front and rear, providing a serene environment, along with a driveway and garage offering off-road parking. This property offers great potential and is an excellent choice for anyone looking to make their mark on a well-loved home in a fantastic location. Homes of this nature rarely stay on the market for long, so we strongly recommend arranging a viewing at your earliest convenience.
Particulars
Entrance Hall
Entered via a hardwood door, double central heating radiator, tiled flooring and spindle stairs to the first floor.
Lounge
4.0894m x 4.064m - 13'5" x 13'4"
Double glazed hardwood window to the front, inglenook style fire place housing a multi fuel fire and single central heating radiator.
Dining Room
3.429m x 2.8956m - 11'3" x 9'6"
Single central heating radiator and patio doors leading to the rear garden.
Kitchen
3.556m x 3.1242m - 11'8" x 10'3"
Fitted with a range of base units, with quarry tiled working surfaces incorporating a Belfast sink unit. Single glazed hardwood window to the rear, splashback tiling, built in four ring gas hob and oven, textured ceiling, breakfast bar area and tiled flooring.
Utility
3.3274m x 2.2352m - 10'11" x 7'4"
Fitted with a range of base units, stainless steel sink unit with twin drainer, rear hardwood stable door, wall mounted electric heater and personal door leading through to the garage.
Landing
Coved ceiling and access to the roof void.
Shower Room
Refitted with a two piece suite comprising a walk in shower and vanity wash hand basin. Frosted window to the rear, fully tiled walls, tiled flooring and chrome heated towel rail.
Separate WC
Low level WC, frosted window to the side, part panel walls to dado height and tile flooring.
Bedroom One
4.0894m x 3.81m - 13'5" x 12'6"
Fitted sliding door wardrobes, window to the front and single central heating radiator.
Bedroom Two
Fitted sliding door wardrobes, window to the rear and single central heating radiator.
Bedroom Three
2.794m x 2.7686m - 9'2" x 9'1"
Single central heating radiator, window to the front and useful storage cupboard.
Outside
Externally to the front of the property there is an open plan garden, which is laid to lawn with a variety of shrubbery. Also a block paved driveway, for two cars, which leads to the single garage. To the rear of the property there is a good sized garden mainly laid to lawn with borders containing a variety of mature trees, plants and also shrubbery. There is also a block paved patio area.














6 Jubilee House,
Hartlepool
TS26 9EN