


|

|
BUTTERSTONE AVENUE, HEADLAND
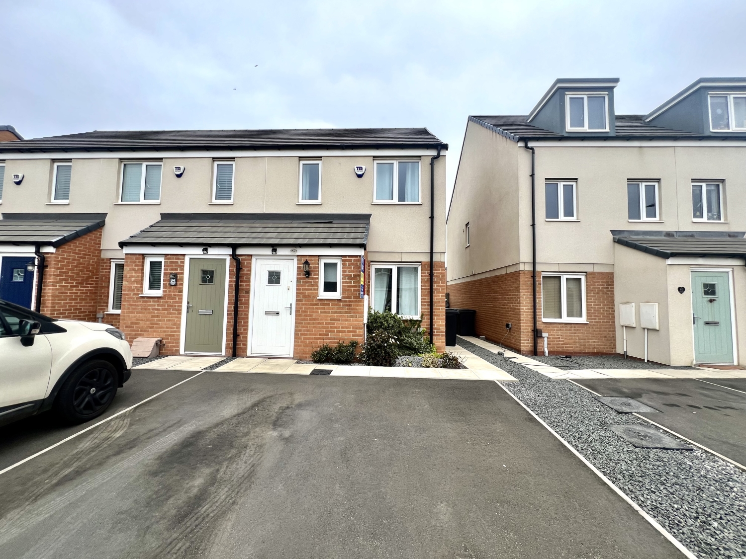
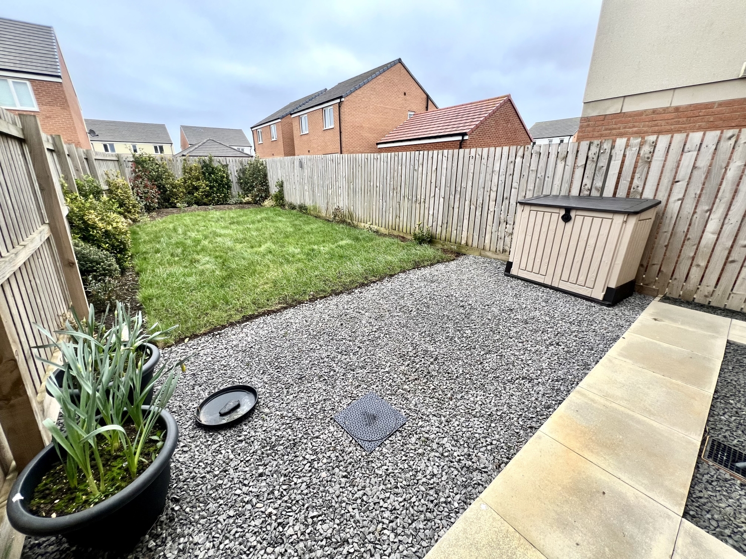
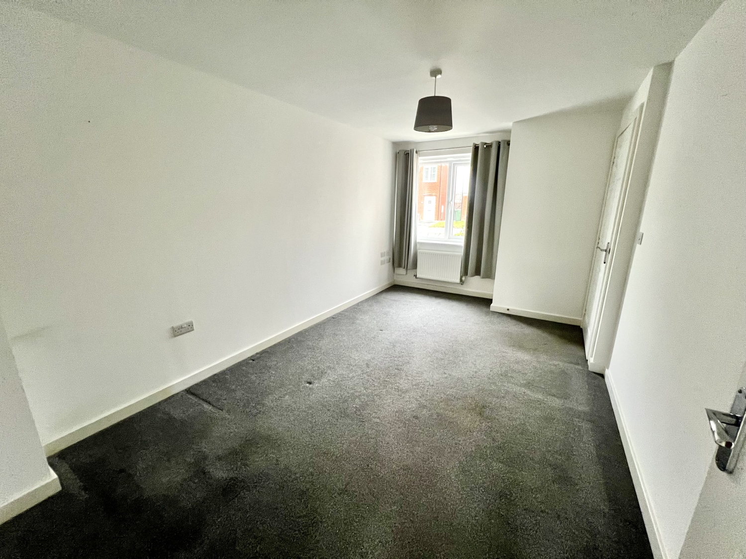
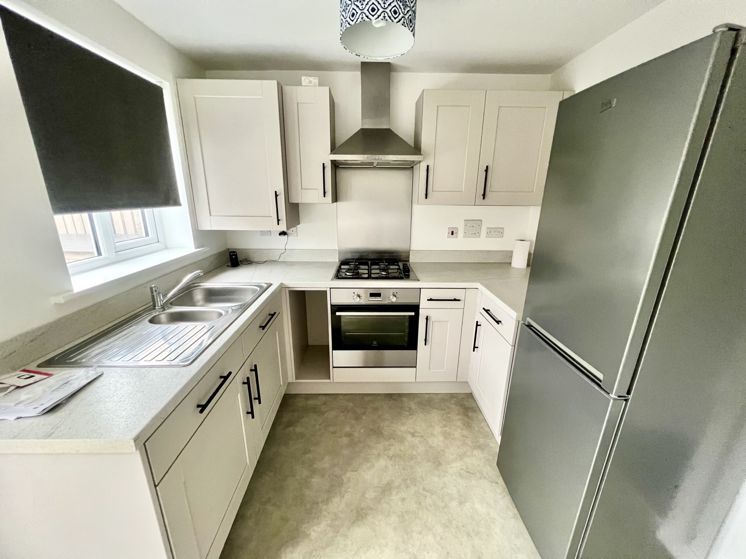
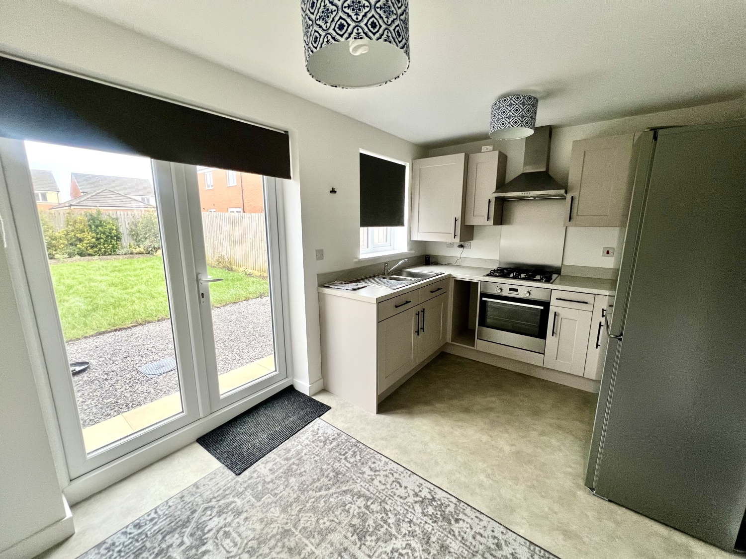
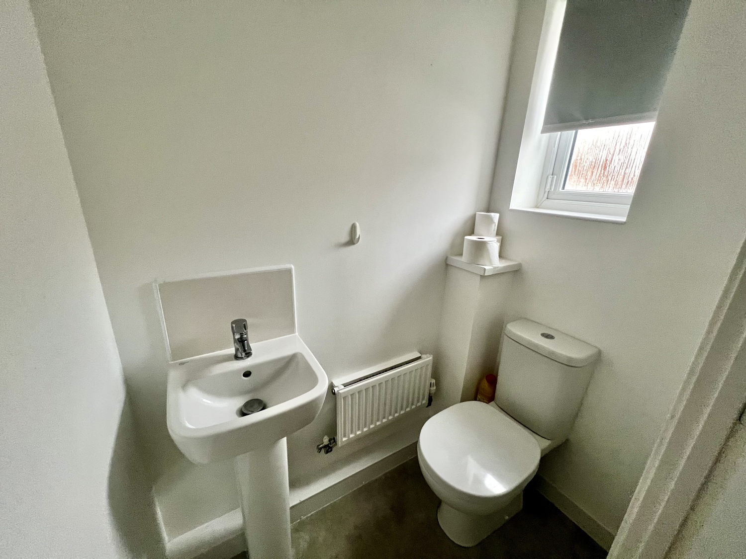
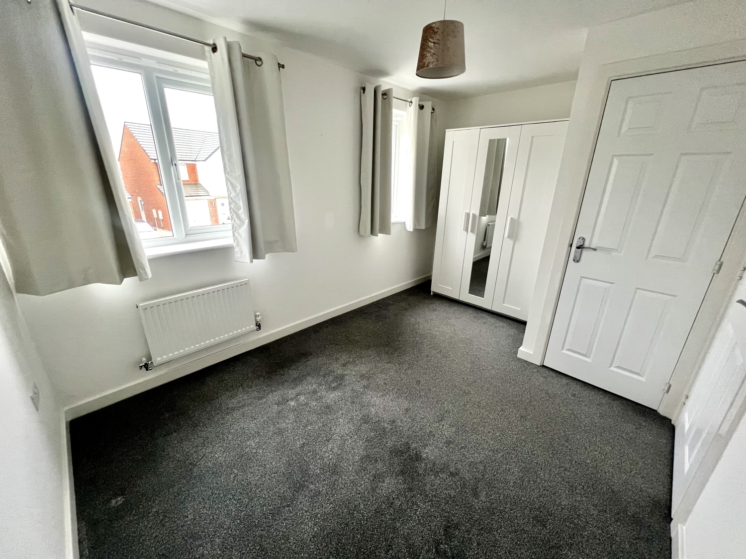
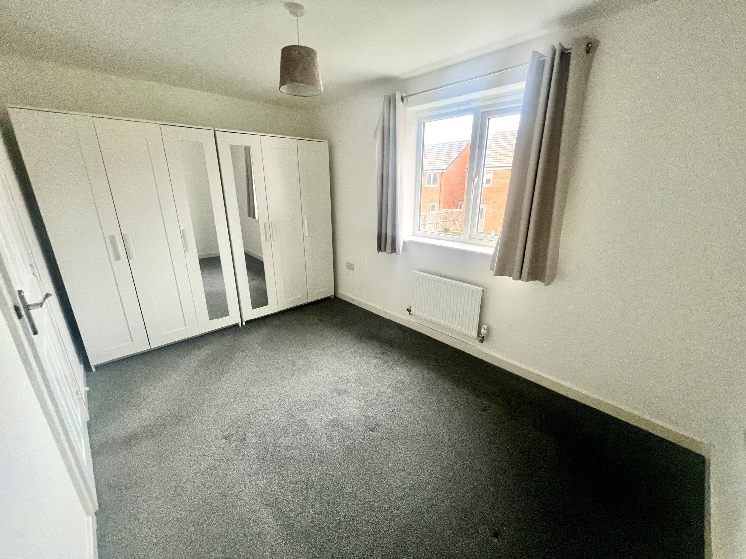
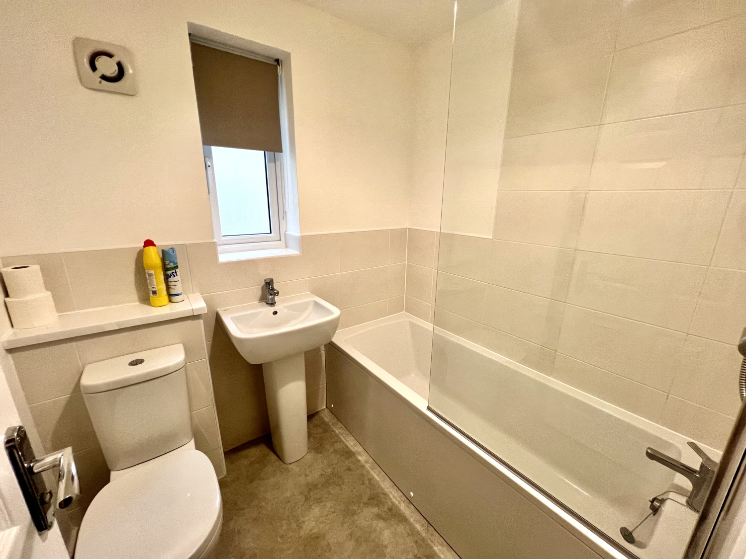
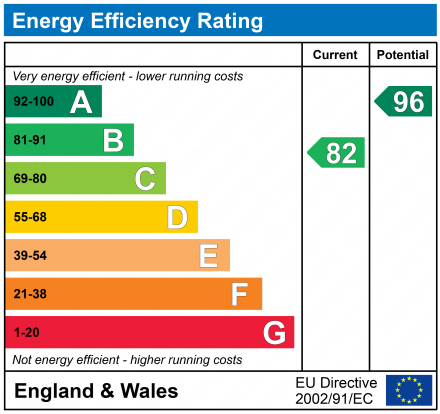
SSTC
OIRO £135,0002 Bedrooms
Property Features
Immaculate Two-Bedroom Home – Move-In Ready! This stylish and modern two-bedroom terraced home enters the market in pristine condition, looking practically brand new. Situated on a contemporary estate built by the renowned Persimmon Homes, this immaculate property is perfect for first-time buyers, downsizers, or anyone seeking a low-maintenance, high-quality home. Beautifully presented throughout, the property comprises a welcoming entrance with a handy cloakroom/WC, a comfortable lounge, and a modern eat-in kitchen featuring built-in cooking appliances—including an oven that has never been used. French doors open onto a larger-than-average rear garden, providing the perfect outdoor space for relaxation and entertaining. Upstairs, two well-proportioned bedrooms are flooded with natural light, with the rear bedroom offering slight sea views. A sleek, fresh white bathroom suite completes the first floor. Externally, the home benefits from off-street parking to the front and a generously sized rear garden, beautifully enhanced with mature shrubbery. This superb home is a fantastic opportunity in a desirable location—early viewing is highly recommended!
- Modern & Spic & Span
- Beautiful Rear Garden
- Comfortable Size Lounge
- Tip Top Fitted Kitchen/Diner
- Two Double Bedrooms
- Fresh Bathroom Suite
- Parking To The Front
Particulars
Entrance Hall
Entered via a composite door, single central heating radiator and stairs to the first floor.
Cloaks/Wc
Fitted with a white two piece suite, comprising a low level WC and wash hand basin. Splashback tiling, central heating radiator and double glazed frosted window to the front.
Lounge
4.3688m x 2.794m - 14'4" x 9'2"
Double glazed UPVC window to the front, double central heating radiator and under stairs storage cupboard.
Kitchen
3.8354m x 2.54m - 12'7" x 8'4"
Fitted with an excellent range of the 'dove grey' shaker wall and base units having contrasting work surfaces, incorporating a stainless steel sink unit with mixer tap and drainer. Double glazed window to the rear, double glazed UPVC French doors, single central heating radiator, built in oven, four ring gas hob and stainless steel extractor hood.
Bathroom
Fitted with a white three piece suite comprising a low level WC, pedestal wash hand basin and panel bath with shower over and shower screen. Extractor fan, chrome heated towel rail, double glazed frosted window to the side and splashback tiling.
Bedroom One
3.8354m x 2.4638m - 12'7" x 8'1"
Double glazed window to the rear, slight sea view, single central heating radiator, access to the roof void and wardrobes which are to be included in the asking price.
Bedroom Two
3.81m x 2.794m - 12'6" x 9'2"
Two double glazed windows to the front, single central heating radiator and useful storage cupboard.
Outside
Externally to the front of the property there is parking. To the rear of the property there is a larger than average, well stocked garden which is mainly laid to lawn. With borders containing a variety of mature plants and shrubbery and a gravelled patio area as well.










6 Jubilee House,
Hartlepool
TS26 9EN