


|

|
WEST CRESCENT, PETERLEE, COUNTY DURHAM, SR8
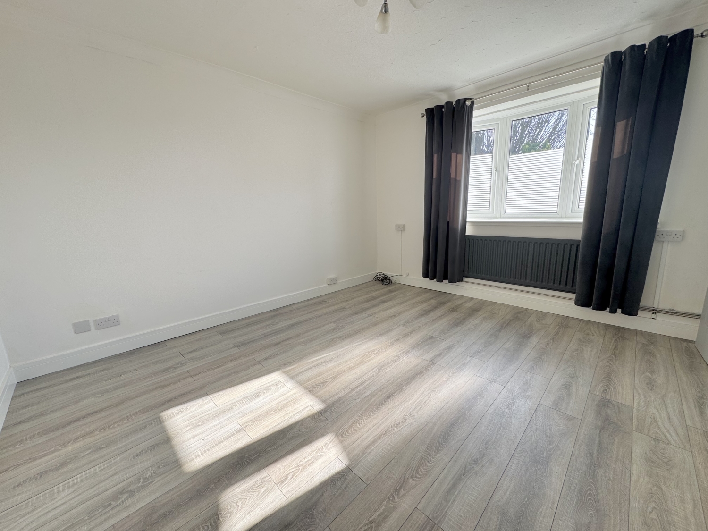
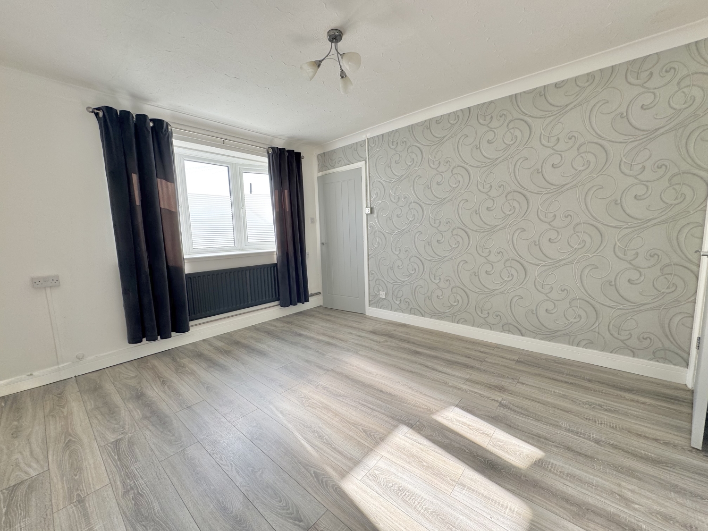
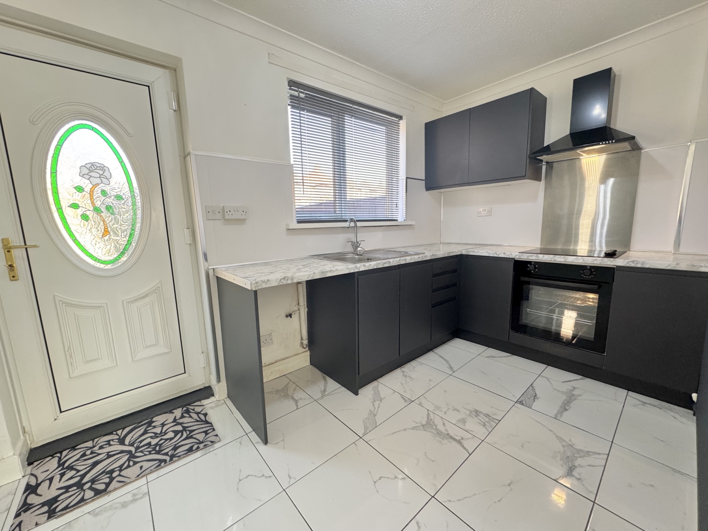
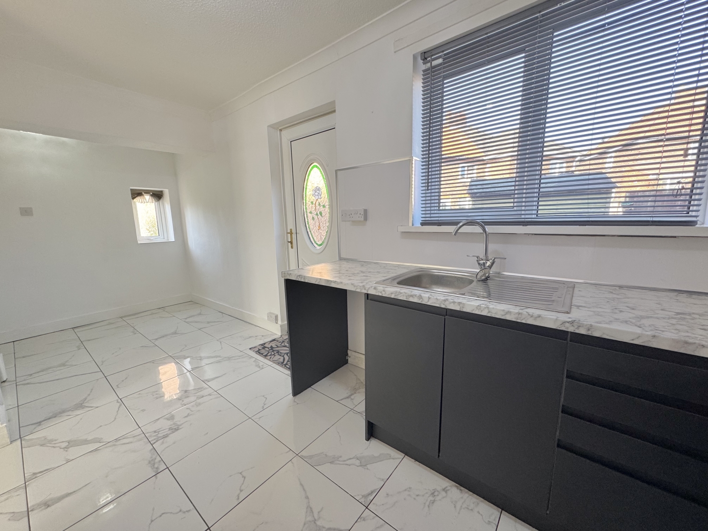
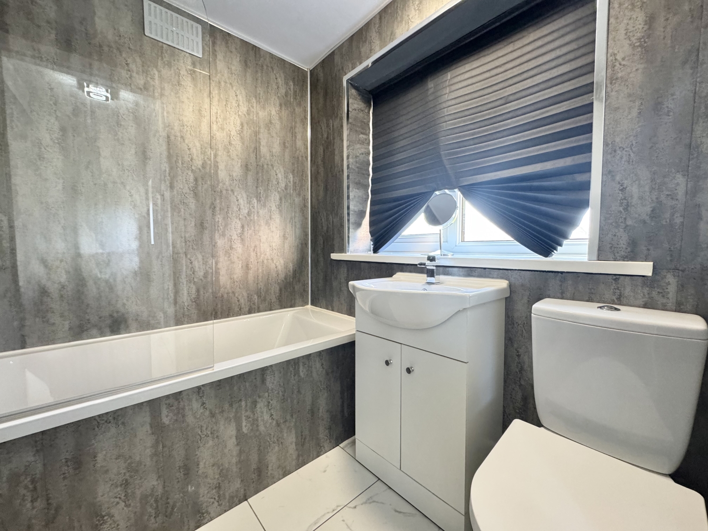
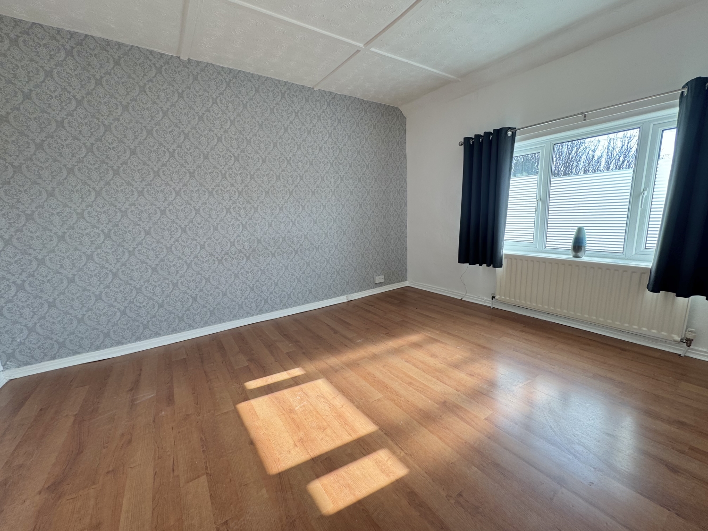
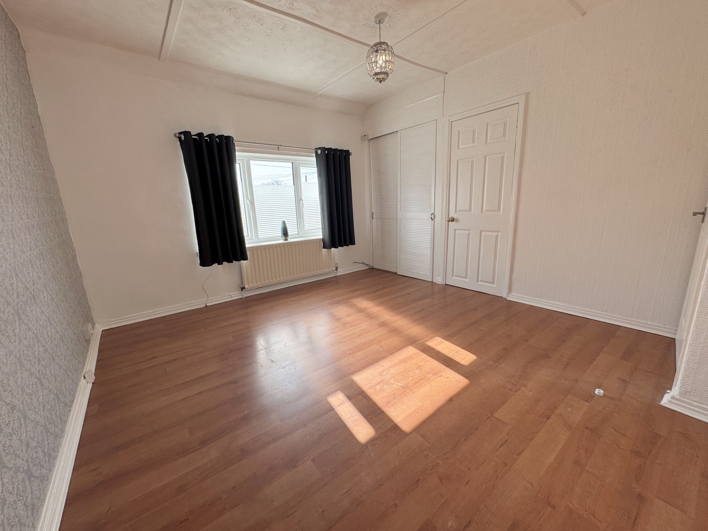
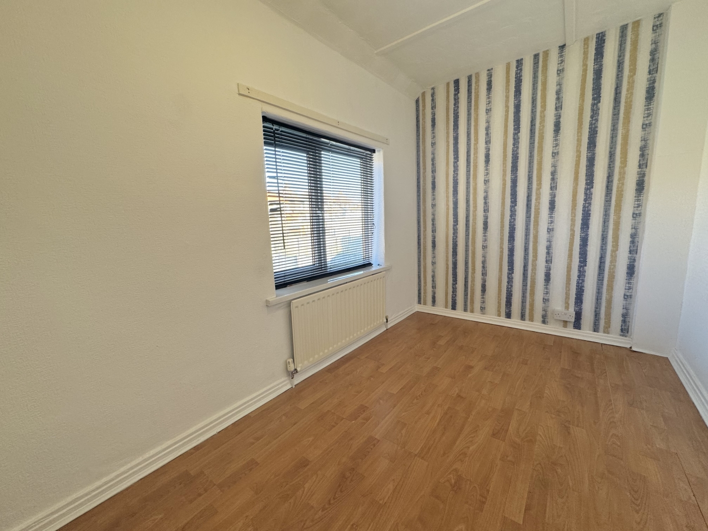
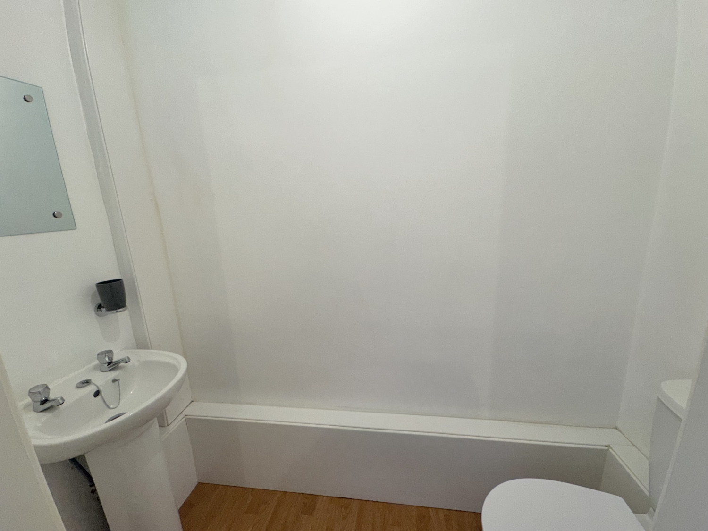
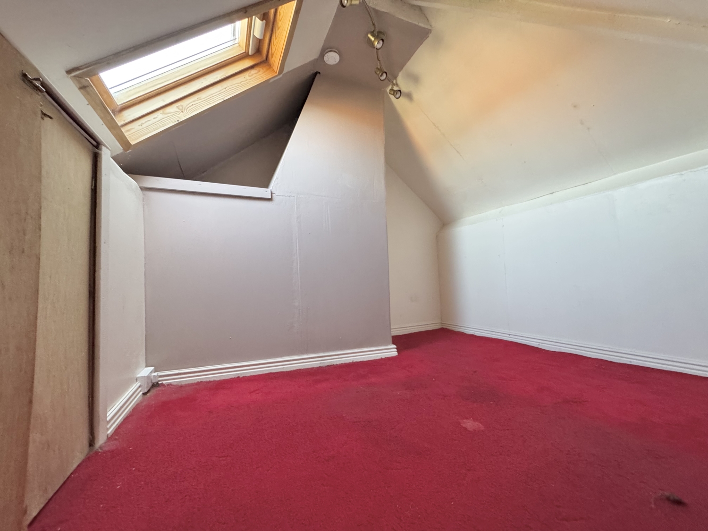
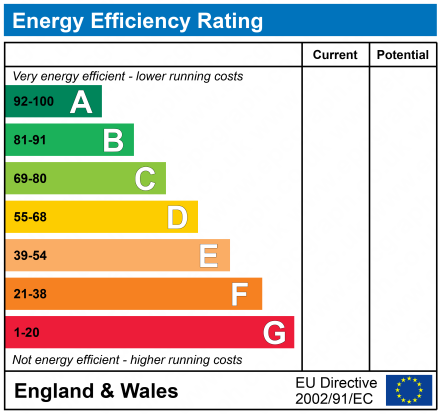
SSTC
OIRO £75,0002 Bedrooms
Property Features
Dowen are delighted to present this well presented two bedroom semi-detached home, located on a generous corner plot. The property benefits from a driveway providing off-street parking and a spacious lawn area. Upon entering, you'll be greeted by an inviting entrance hallway leading to a comfortable lounge. The ground floor also features a modern kitchen diner, which comes fully equipped with an integrated oven, hob, and extractor fan, as well as an immaculate bathroom. On the first floor, you'll find two comfortable bedrooms, with the added benefit of a convenient WC attached to the second bedroom. Additionally, the property offers a fully boarded loft room, accessible via a drop-down ladder. Ideally located, this property is within close proximity to a range of local amenities, including shops, transport links are also nearby, For families, the home is conveniently close to a selection of well-regarded schools, making it an ideal choice for those with children. Offered for sale with NO CHAIN, this property is an ideal option for first-time buyers looking for a ready-to-move-in home in a great location. For more information or to arrange a viewing, call Dowen on 0191 581 3355.
- 2 BEDROOMS
- FULLY BOARDED LOFT
- WELL APPOINTENTED KITCHEN DINER
- GROUND FLOOR BATHROOM
- WC ATTACHED TO SECOND BEDROOM
- CORNER PLOT
- DRIVEWAY
- GCH
- NO CHAIN
Particulars
Entrance Hallway
Entrance via UPVC double glazed door into entrance hallway, radiator, stairs leading to the first floor
Lounge
UPVC double glazed bay window, radiator, laminate flooring
Dining Kitchen
Range of modern wall and base units, heat resistant work surfaces, staineless steel sink unit with mixer tap, integrated oven, hob and extractor, plumbing for washing machine, storage cupboard, two UPVC double glazed windows, UPVC double glazed door accessing rear garden, tiling to floor
Bathroom
Panel bath with overhead shower fed from mixer tap, glass shower screen, hand wash basin into vanity unit, low flush WC, UPVC double glazed window, chrome heated towel rail, bathroom cladding to all four walls
First Floor Landing
UPVC double glazed window, drop down ladder to loft room
Bedroom One
UPVC double glazed window, radiator, storage cupboard, wardrobe housing wall mounted gas fired combi boiler
Bedroom Two
UPVC double glazed window, radiator, access to WC
WC
Low flush WC, pedestal hand wash basin
Loft Room
Full boarded loft with Velux window
Externally
To the front is a fence enclosed garden area laid to lawn, driveway for off street parking











25 Church Street,
Seaham
SR7 7HQ