


|

|
LIDDLE CLOSE, PETERLEE, COUNTY DURHAM, SR8
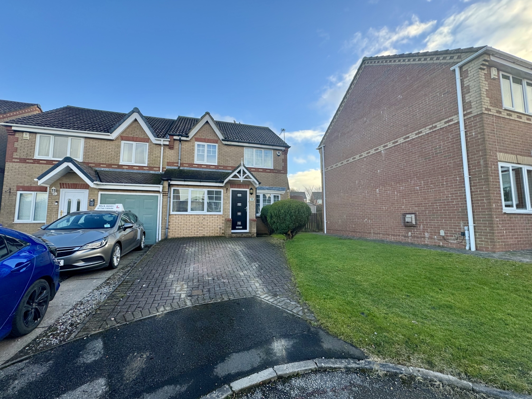
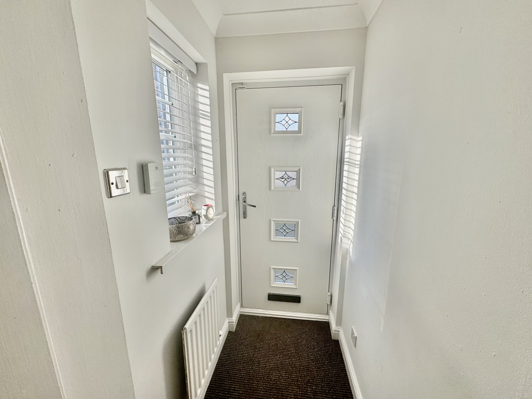
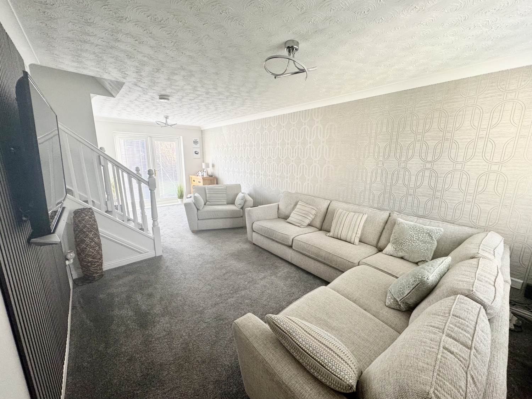
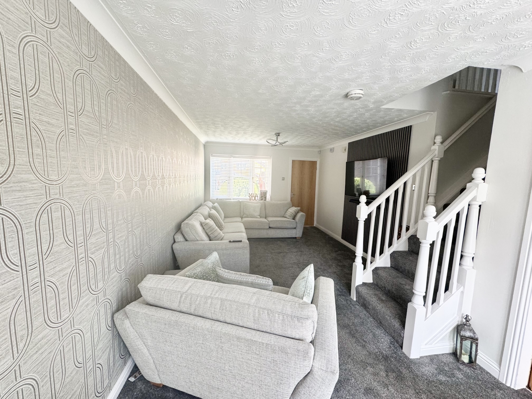
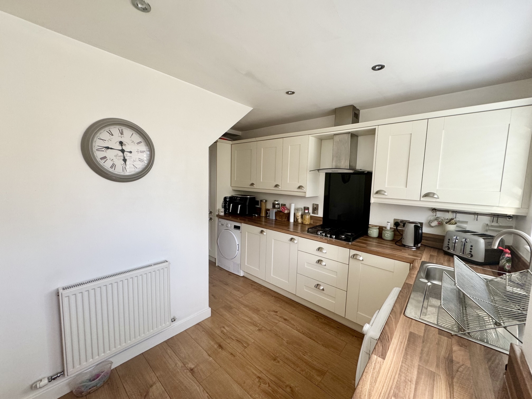
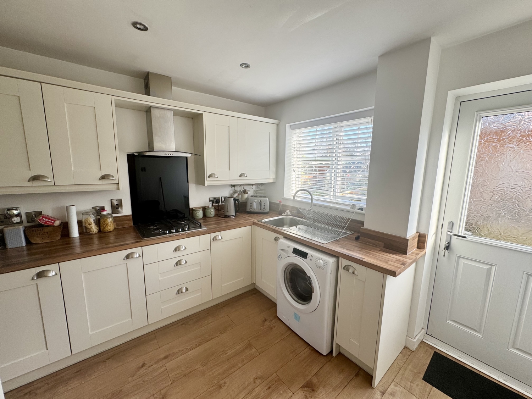
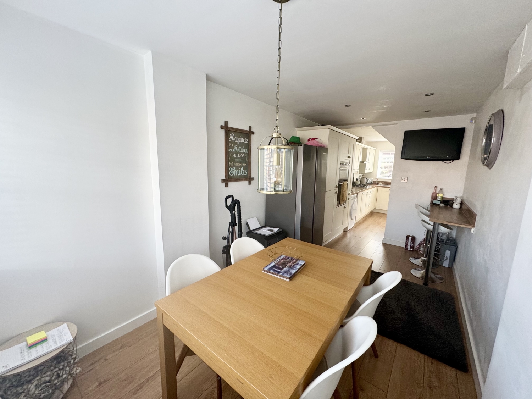
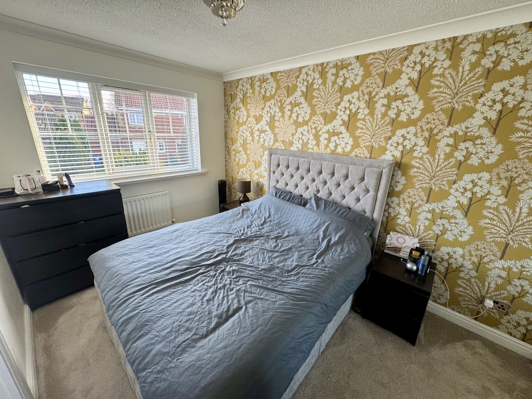
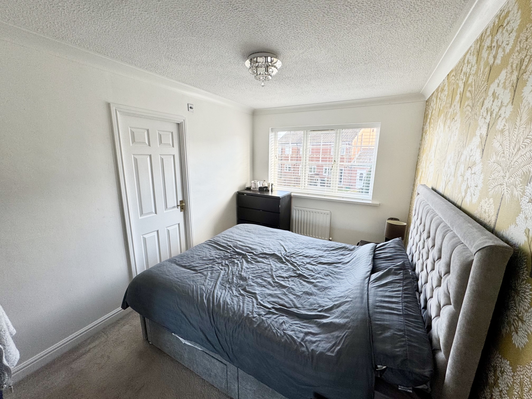
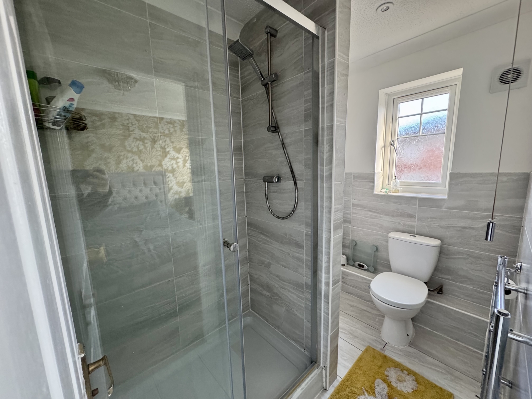
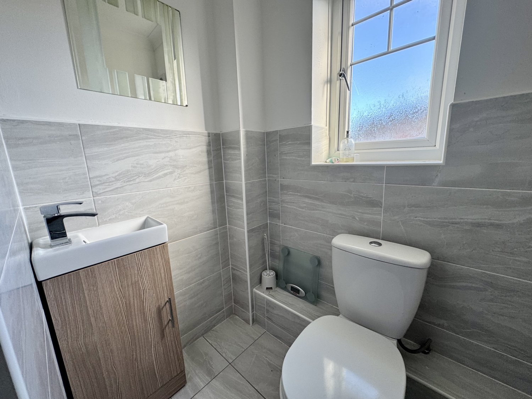
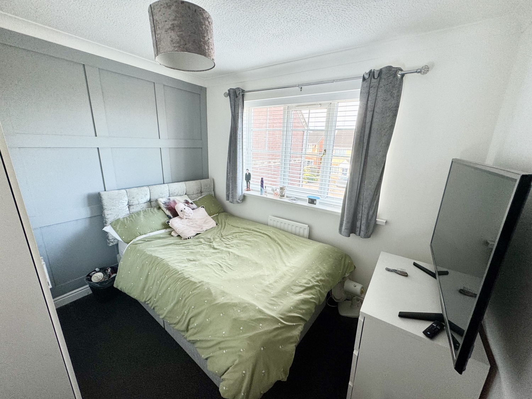
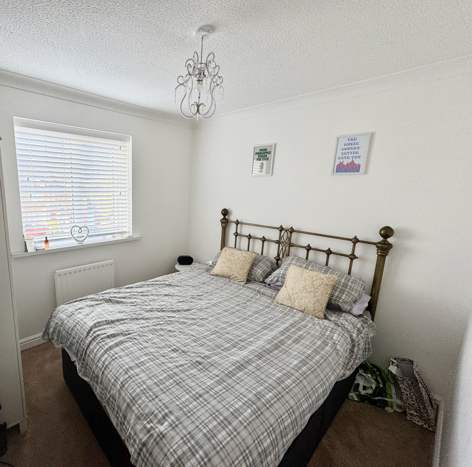
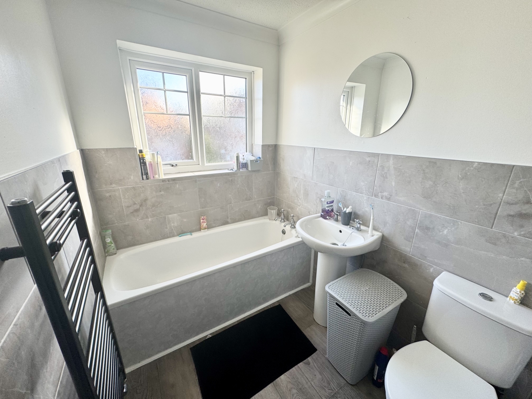
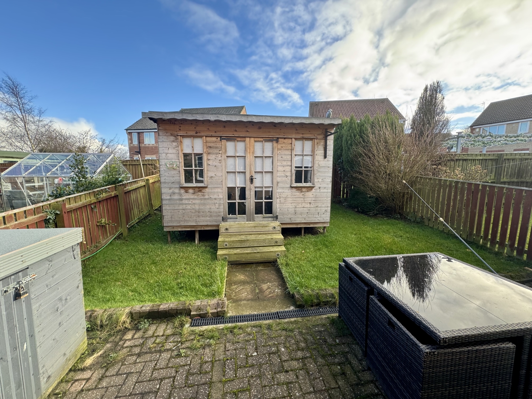
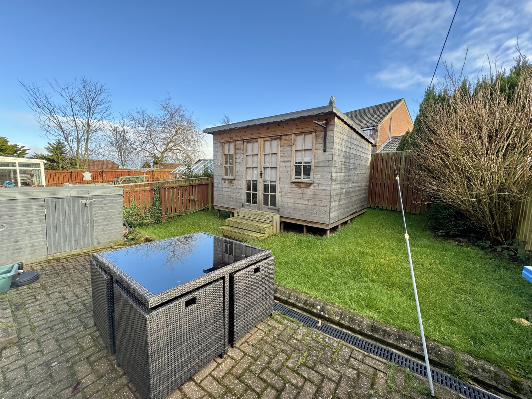
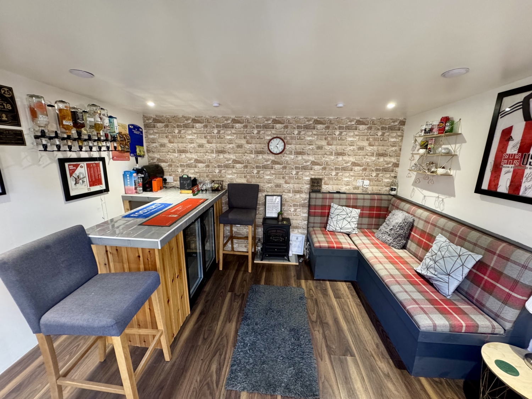
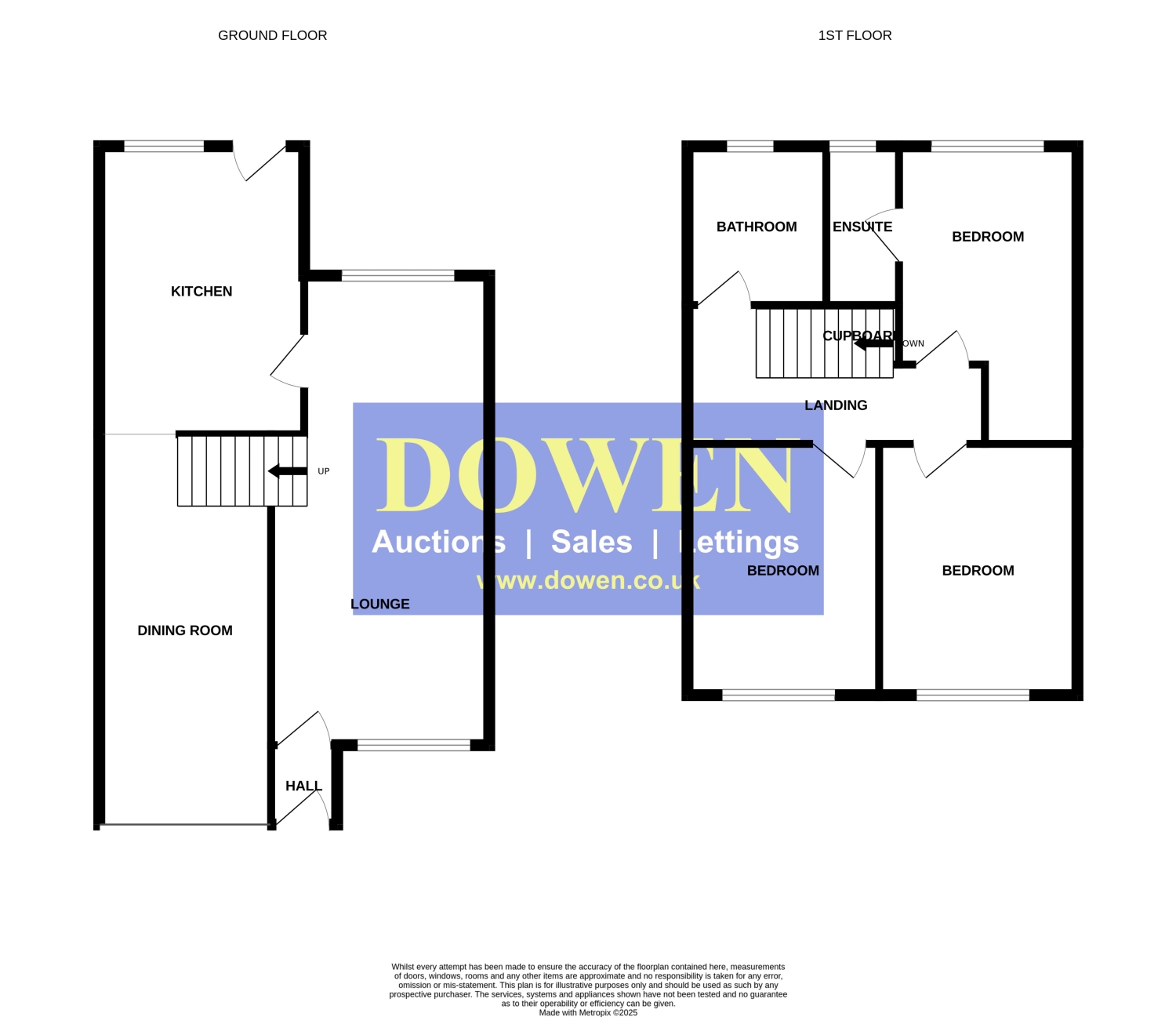
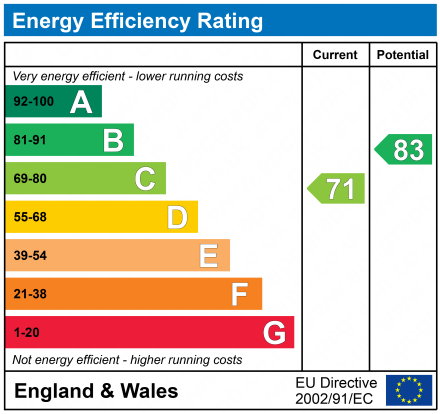
Available
OIRO £160,0003 Bedrooms
Property Features
Welcome to Liddle Close, a beautifully presented 3-bedroom semi-detached home perfectly situated in the family-friendly area of Peterlee. This delightful property boasts spacious living areas and modern conveniences, making it an ideal choice for families and professionals alike.
As you step inside, you are greeted by a bright and inviting lounge, perfect for relaxing or entertaining guests. The well-appointed kitchen offers ample storage and workspace, seamlessly flowing into the dining room, which creates a wonderful hub for family meals and gatherings.
The first floor features three generously sized double bedrooms, each with their own unique charm. The master bedroom stands out with its en-suite bathroom, providing a private oasis for relaxation. The additional two bedrooms are perfect for family members, guests, or even a home office.
Completing the interior of the home is the family bathroom, designed with modern fixtures to enhance everyday convenience.
Outside, the property offers a well-maintained garden, providing a great space for outdoor activities, gardening, or simply enjoying the fresh air. There is also ample driveway parking, ensuring plenty of space for vehicles.
Located in a quiet cul-de-sac, Liddle Close is ideally positioned for local amenities, schools, and parks, making it a fantastic choice for those seeking a peaceful yet connected lifestyle.
Don't miss out on the opportunity to make this wonderful property your family home!
- DRIVEWAY
- MASTER BEDROOM WITH EN-SUITE
- CUL-DE-SAC
- DOUBLE GLAZED
- CLOSE TO LOCAL AMENITIES
- FAMILY HOME
Particulars
Entrance Vestibule
UPVC double glaze window to side elevation, door leading into the living room.
Lounge
7.0612m x 3.2512m - 23'2" x 10'8"
UPVC double glazed window to front elevation, television point, double radiator, French doors to rear, stairs to 1st floor, door leading into the kitchen/dining room.
Kitchen
2.4384m x 8.4328m - 8'0" x 27'8"
Kitchen fitted with wall and base units, sink unit, plumbing for an automatic washing machine, door leading to rear garden, double glazed window to the front elevation.
Bathroom
1.651m x 2.3368m - 5'5" x 7'8"
Three-piece suite comprising of a lower level WC, pedestal wash hand basin with mixer tap, double glazed window, panelled bath with mixer tap.
Bedroom One
3.429m x 2.54m - 11'3" x 8'4"
Double glazed UPVC window, double radiator, door leading into the ensuite.
En-suite
1.4478m x 2.3622m - 4'9" x 7'9"
Three piece suite comprising of a low level WC, pedestal wash hand basin, shower enclosure, double glazed UPVC window.
Bedroom Two
2.5654m x 2.8702m - 8'5" x 9'5"
UPVC double glazed window, double radiator.
Bedroom Three
2.54m x 2.921m - 8'4" x 9'7"
UPVC double glazed window, double radiator.
Outside
To the rear elevation is a garden area, block paved patio area, inside bar.



















1 Yoden Way,
Peterlee
SR8 1BP